Kitchen with Blue Splashback and Beige Benchtop Design Ideas
Refine by:
Budget
Sort by:Popular Today
1 - 20 of 871 photos
Item 1 of 3

Large u-shaped eat-in kitchen in Raleigh with glass-front cabinets, white cabinets, granite benchtops, blue splashback, ceramic splashback, stainless steel appliances, light hardwood floors, with island, brown floor, beige benchtop and vaulted.

The Modern Spanish kitchen offers a space for a young family to enjoy. Equipped with a modern island, white cabinets, a white plaster hood, beige Spanish tile floors and clean details.
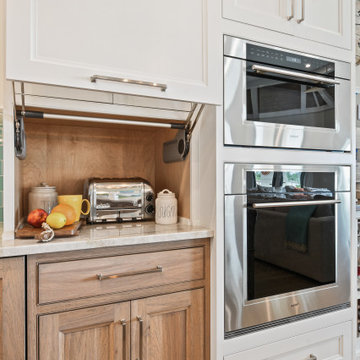
The ultimate coastal beach home situated on the shoreintracoastal waterway. The kitchen features white inset upper cabinetry balanced with rustic hickory base cabinets with a driftwood feel. The driftwood v-groove ceiling is framed in white beams. he 2 islands offer a great work space as well as an island for socializng.

Design ideas for an expansive country separate kitchen in Sydney with shaker cabinets, stainless steel appliances, blue cabinets, blue splashback, timber splashback, painted wood floors, marble benchtops, brown floor and beige benchtop.

We expanded this 1974 home from 1,200 square feet to 1,600 square feet with a new front addition and large kitchen remodel! This home was in near-original condition, with dark wood doors & trim, carpet, small windows, a cramped entry, and a tiny kitchen and dining space. The homeowners came to our design-build team seeking to increase their kitchen and living space and update the home's style with durable new finishes. "We're hard on our home!", our clients reminded us during the design phase of the project. The highlight of this project is the entirely remodeled kitchen, which rests in the combined footprint of the original small kitchen and the dining room. The crisp blue and white cabinetry is balanced against the warmth of the wide plank hardwood flooring, custom-milled wood trim, and new wood ceiling beam. This family now has space to gather around the large island, designed to have a useful function on each side. The entertaining sides of the island host bar seating and a wine refrigerator and built-in bottle storage. The cooking and prep sides of the island include a bookshelf for cookbooks --perfectly within reach of the gas cooktop and double ovens-- and a microwave drawer across from the refrigerator; only a step away to reheat meals.

This gorgeous new kitchen used to be just about half the size before we stepped in for renovations. Not only did we open up the space, but we completely changed nearly every design aspect!
The kitchen went from a U-shape to an L-shape, we added an island with seating, swapped laminate counters for quartz and upgraded the backsplash tile. We replaced the old wood-tone cabinets with sleek, painted cabinets - and installed under cabinet lighting and plugs to keep the counters looking bright and clutter-free.
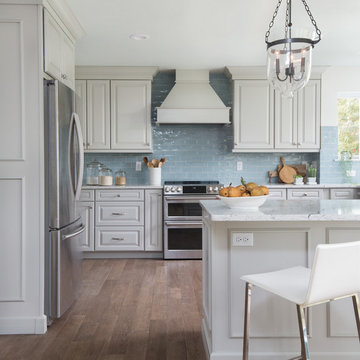
Photo of a mid-sized traditional u-shaped eat-in kitchen in St Louis with an undermount sink, raised-panel cabinets, grey cabinets, quartz benchtops, blue splashback, ceramic splashback, stainless steel appliances, medium hardwood floors, a peninsula, brown floor and beige benchtop.

Kitchen Project team member in collaboration with Interior Lighting & Design
This is an example of a small scandinavian u-shaped eat-in kitchen in Other with an undermount sink, shaker cabinets, quartzite benchtops, blue splashback, stone tile splashback, stainless steel appliances, light hardwood floors and beige benchtop.
This is an example of a small scandinavian u-shaped eat-in kitchen in Other with an undermount sink, shaker cabinets, quartzite benchtops, blue splashback, stone tile splashback, stainless steel appliances, light hardwood floors and beige benchtop.
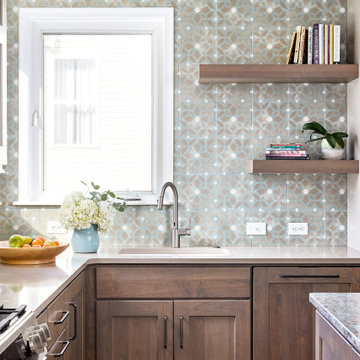
Project Developer Gizem Ozkaya
Designer Allie Mann
Photography by Stacy Zarin Goldberg
Photo of a transitional l-shaped eat-in kitchen in DC Metro with beige cabinets, blue splashback, stainless steel appliances, light hardwood floors, with island and beige benchtop.
Photo of a transitional l-shaped eat-in kitchen in DC Metro with beige cabinets, blue splashback, stainless steel appliances, light hardwood floors, with island and beige benchtop.

Like most kitchens, this basement bar kitchenette was all about the materials. Making the right selections is critical to a project's success, especially a kitchen, so how does that work?
To make sure we get the selections right, we follow a plan, or more accurately, a selection sequence, that ensures we make the right selections in the right order.
For kitchens and bathrooms, material selections follow a simple cadence - one, two, three. First countertops and tile, then plumbing fixtures, and, finally, hardware and accessories.
So, why countertops and tile first?
Simple, they have the greatest impact on the look, color, and mood of a room, and, much like the foundation, they are critical to the stability of a house. Selecting the right countertops (and corresponding tile) is critical to the aesthetic stability of a space.
In our three step process, the selection of countertops is intricately linked to the selection of tile. Yes, we begin with the countertops, but tile selection is only a half step behind. The two materials work in tandem given their proximity to each other ( often they actually touch each other).
Another consideration is selection flexibility. There are literally hundreds of thousands of tile options, making it easier to find the right tile to match the chosen countertops than it is to find countertops to match a specific tile.
To the cool and creamy quartzite countertop, we added a dark, rich counterpart - walnut. The elevated countertop, the one where friends sit and upon which drinks are set is warm and welcoming.
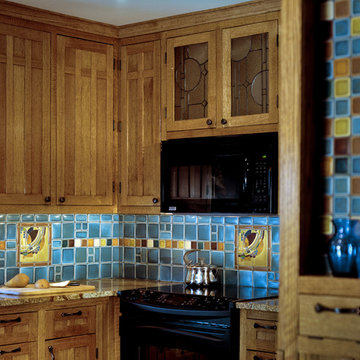
March Balloons art tile from Motawi’s Frank Lloyd Wright Collection complement this colorful kitchen backsplash. Photo: Justin Maconochie.
Inspiration for a mid-sized arts and crafts u-shaped eat-in kitchen in Detroit with shaker cabinets, brown cabinets, granite benchtops, blue splashback, ceramic splashback, black appliances, a peninsula, multi-coloured floor and beige benchtop.
Inspiration for a mid-sized arts and crafts u-shaped eat-in kitchen in Detroit with shaker cabinets, brown cabinets, granite benchtops, blue splashback, ceramic splashback, black appliances, a peninsula, multi-coloured floor and beige benchtop.
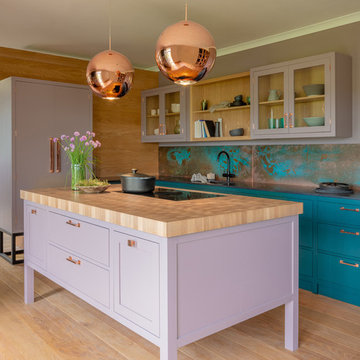
Mid-sized transitional galley kitchen in Other with shaker cabinets, purple cabinets, wood benchtops, blue splashback, light hardwood floors, with island, beige floor and beige benchtop.
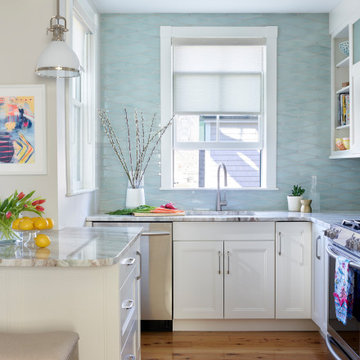
Small Kitchen with sink under the window.
Photo of a small transitional galley kitchen in Boston with an undermount sink, recessed-panel cabinets, white cabinets, quartzite benchtops, blue splashback, porcelain splashback, stainless steel appliances, light hardwood floors, a peninsula, brown floor and beige benchtop.
Photo of a small transitional galley kitchen in Boston with an undermount sink, recessed-panel cabinets, white cabinets, quartzite benchtops, blue splashback, porcelain splashback, stainless steel appliances, light hardwood floors, a peninsula, brown floor and beige benchtop.
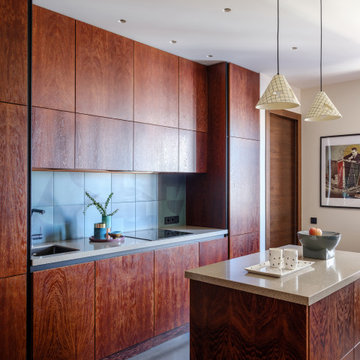
Дизайнер интерьера - Татьяна Архипова, фото - Михаил Лоскутов
Inspiration for a small contemporary galley kitchen in Moscow with flat-panel cabinets, dark wood cabinets, solid surface benchtops, ceramic splashback, laminate floors, with island, black floor, beige benchtop, an undermount sink, blue splashback and panelled appliances.
Inspiration for a small contemporary galley kitchen in Moscow with flat-panel cabinets, dark wood cabinets, solid surface benchtops, ceramic splashback, laminate floors, with island, black floor, beige benchtop, an undermount sink, blue splashback and panelled appliances.

Expansive beach style l-shaped open plan kitchen in New York with an undermount sink, flat-panel cabinets, beige cabinets, marble benchtops, blue splashback, glass tile splashback, stainless steel appliances, light hardwood floors, with island, beige floor, beige benchtop and vaulted.
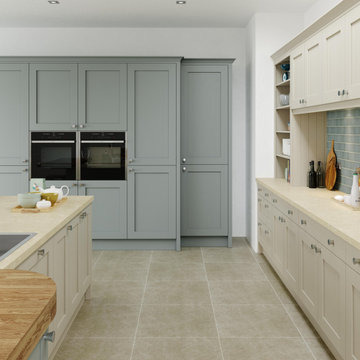
The Burbidge Barnes kitchen is a fantastic addition, in a recognisable Shaker style, to homes looking for a kitchen featuring a simple pared-down look. Our experts can guide you through personalisation options, like the choice of four on-trend paint finishes, 25-strong paint palette or a bespoke paint option.

Photo of a mid-sized transitional galley eat-in kitchen in New York with glass-front cabinets, beige cabinets, quartz benchtops, blue splashback, cement tile splashback, stainless steel appliances, dark hardwood floors, no island, brown floor and beige benchtop.
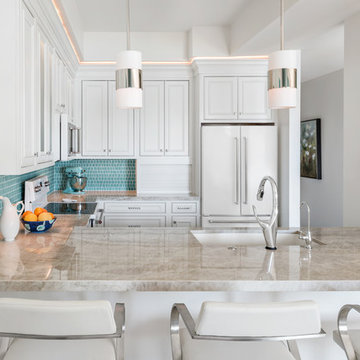
Contemporary white kitchen design
Photography by CJ Gershon
Inspiration for a small contemporary u-shaped eat-in kitchen in Phoenix with a single-bowl sink, quartzite benchtops, blue splashback, glass sheet splashback, white appliances, porcelain floors, beige floor and beige benchtop.
Inspiration for a small contemporary u-shaped eat-in kitchen in Phoenix with a single-bowl sink, quartzite benchtops, blue splashback, glass sheet splashback, white appliances, porcelain floors, beige floor and beige benchtop.
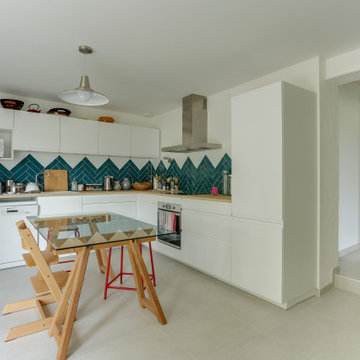
This is an example of a small scandinavian l-shaped eat-in kitchen in Other with ceramic floors, flat-panel cabinets, white cabinets, wood benchtops, blue splashback, ceramic splashback, stainless steel appliances, beige benchtop, no island and grey floor.
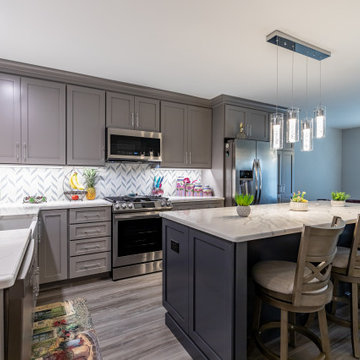
This gorgeous new kitchen used to be just about half the size before we stepped in for renovations. Not only did we open up the space, but we completely changed nearly every design aspect!
The kitchen went from a U-shape to an L-shape, we added an island with seating, swapped laminate counters for quartz and upgraded the backsplash tile. We replaced the old wood-tone cabinets with sleek, painted cabinets - and installed under cabinet lighting and plugs to keep the counters looking bright and clutter-free.
Kitchen with Blue Splashback and Beige Benchtop Design Ideas
1