Kitchen with Blue Splashback and Metallic Splashback Design Ideas
Refine by:
Budget
Sort by:Popular Today
21 - 40 of 71,526 photos
Item 1 of 3
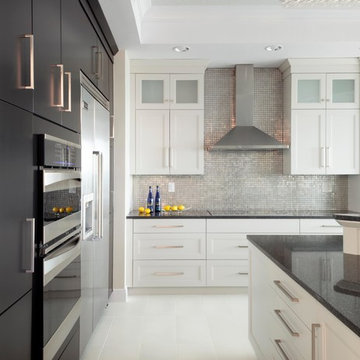
Super sleek statement in white. Sophisticated condo with gorgeous views are reflected in this modern apartment accented in ocean blues. Modern furniture , custom artwork and contemporary cabinetry make this home an exceptional winter escape destination.
Lori Hamilton Photography
Learn more about our showroom and kitchen and bath design: http://www.mingleteam.com
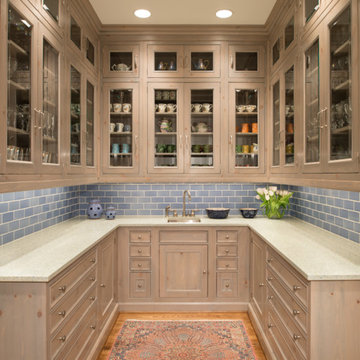
Large butler's pantry approximately 8 ft wide. This space features a ton of storage from both recessed and glass panel cabinets. The cabinets have a lightwood finish and is accented very well with a blue tile backsplash.
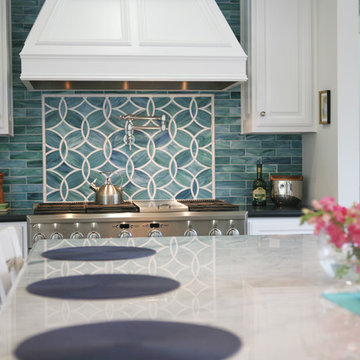
Photo of a large traditional l-shaped open plan kitchen in Los Angeles with raised-panel cabinets, white cabinets, blue splashback, stainless steel appliances, a farmhouse sink, quartz benchtops, porcelain splashback, medium hardwood floors and with island.
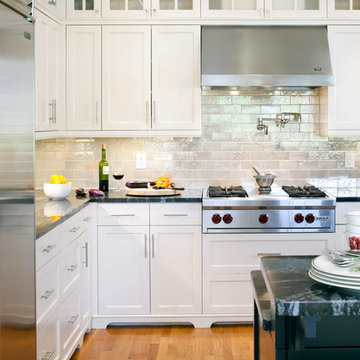
The cabinet paint is standard Navajo White and the 3"x6" tile is Pratt & Larson C609 metallic glazed ceramic tile. Visit http://prattandlarson.com/colors/glazes/metallics/

This outdated kitchen came with flowered wallpaper, narrow connections to Entry and Dining Room, outdated cabinetry and poor workflow. By opening up the ceiling to expose existing beams, widening both entrys and adding taller, angled windows, light now steams into this bright and cheery Mid Century Modern kitchen. The custom Pratt & Larson turquoise tiles add so much interest and tie into the new custom painted blue door. The walnut wood base cabinets add a warm, natural element. A cozy seating area for TV watching, reading and coffee looks out to the new clear cedar fence and landscape.

Small (144 square feet) kitchen packed with storage and style.
Small transitional u-shaped separate kitchen in New York with an undermount sink, recessed-panel cabinets, blue cabinets, quartz benchtops, blue splashback, ceramic splashback, stainless steel appliances, linoleum floors, no island, multi-coloured floor and white benchtop.
Small transitional u-shaped separate kitchen in New York with an undermount sink, recessed-panel cabinets, blue cabinets, quartz benchtops, blue splashback, ceramic splashback, stainless steel appliances, linoleum floors, no island, multi-coloured floor and white benchtop.
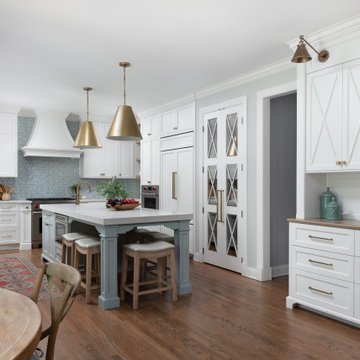
This young family wanted to update their kitchen and loved getting away to the coast. We tried to bring a little of the coast to their suburban Chicago home. The statement pantry doors with antique mirror add a wonderful element to the space. The large island gives the family a wonderful space to hang out, The custom "hutch' area is actual full of hidden outlets to allow for all of the electronics a place to charge.
Warm brass details and the stunning tile complete the area.
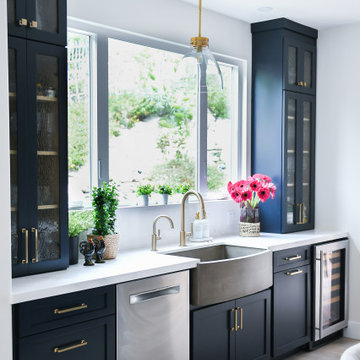
Our Modern Santa Barbara Style Kitchen underwent a huge transformation that opened the kitchen to the family room and formal dining room to create spaces that are more livable and functional as well as beautiful.
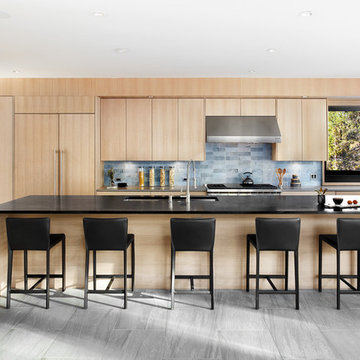
Lisa Petrole Photography
Photo of a contemporary galley open plan kitchen in San Francisco with an undermount sink, flat-panel cabinets, light wood cabinets, soapstone benchtops, blue splashback, stone tile splashback, panelled appliances, porcelain floors and with island.
Photo of a contemporary galley open plan kitchen in San Francisco with an undermount sink, flat-panel cabinets, light wood cabinets, soapstone benchtops, blue splashback, stone tile splashback, panelled appliances, porcelain floors and with island.
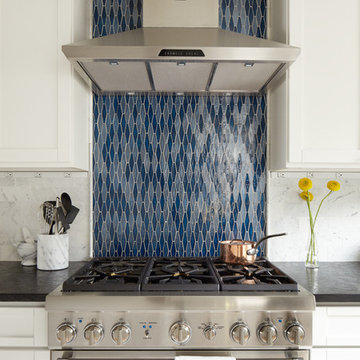
Alex Hayden
Mid-sized traditional eat-in kitchen in Seattle with blue splashback, stainless steel appliances, an undermount sink, shaker cabinets, white cabinets, onyx benchtops, stone tile splashback, light hardwood floors and no island.
Mid-sized traditional eat-in kitchen in Seattle with blue splashback, stainless steel appliances, an undermount sink, shaker cabinets, white cabinets, onyx benchtops, stone tile splashback, light hardwood floors and no island.
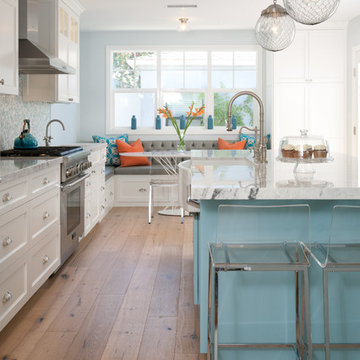
Island color was custom. Countertops are Princess White Quartzite. Light fixtures over island are from Rejuvenation (exact type has been discontinued)
Photos by Holly Lepere

Windows and door panels reaching for the 12 foot ceilings flood this kitchen with natural light. Custom stainless cabinetry with an integral sink and commercial style faucet carry out the industrial theme of the space.
Photo by Lincoln Barber
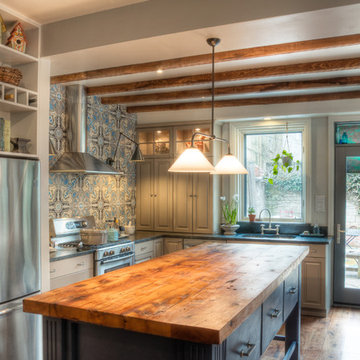
This is an example of a traditional l-shaped kitchen in Philadelphia with raised-panel cabinets, wood benchtops, blue cabinets, blue splashback and stainless steel appliances.

Design ideas for a mid-sized contemporary galley kitchen in Berlin with an undermount sink, flat-panel cabinets, grey cabinets, metallic splashback, mirror splashback, panelled appliances, medium hardwood floors, a peninsula, brown floor and grey benchtop.

Mid Century Dream
Welborn Forest Cabinetry
Avenue Slab Door Style
Cherry in Wheat / Natural Stain
HARDWARE : Chrome Finger Pulls
COUNTERTOPS
KITCHEN : Blanco Aspen Quartz Coutnertops
BUILDER : D&M Design Company

The client requested a kitchen that would not only provide a great space to cook and enjoy family meals but one that would fit in with her unique design sense. An avid collector of contemporary art, she wanted something unexpected in her 100-year-old home in both color and finishes but still providing a great layout with improved lighting, storage, and superior cooking abilities. The existing kitchen was in a closed off space trapped between the family room and the living. If you were in the kitchen, you were isolated from the rest of the house. Making the kitchen an integrated part of the home was a paramount request.
Step one, remove the wall separating the kitchen from the other rooms in the home which allowed the new kitchen to become an integrated space instead of an isolation room for the cook. Next, we relocated the pantry access which was in the family room to the kitchen integrating a poorly used recess which had become a catch all area which did not provide any usable space for storage or working area. To add valuable function in the kitchen we began by capturing unused "cubbies", adding a walk-in pantry from the kitchen, increasing the storage lost to un-needed drop ceilings and bring light and design to the space with a new large awning window, improved lighting, and combining interesting finishes and colors to reflect the artistic attitude of the client.
A bathroom located above the kitchen had been leaking into the plaster ceiling for several years. That along with knob and tube wiring, rotted beams and a brick wall from the back of the fireplace in the adjacent living room all needed to be brought to code. The walls, ceiling and floors in this 100+ year old home were completely out of level and the room’s foot print could not be increased.
The choice of a Sub-Zero wolf product is a standard in my kitchen designs. The quality of the product, its manufacturing and commitment to food preservation is the reason I specify Sub Zero Wolf. For the cook top, the integrated line of the contemporary cooktop and the signature red knobs against the navy blue of the cabinets added to the design vibe of the kitchen. The cooking performance and the large continuous grate on the cooktop makes it an obvious choice for a cook looking for a great cook top with professional results in a more streamlined profile. We selected a Sharp microwave drawer for the island, an XO wine refrigerator, Bosch dishwasher and Kitchen Aid double convection wall ovens to round out the appliance package.
A recess created by the fireplace was outfitted with a cabinet which now holds small appliances within easy reach of my very petite client. Natural maple accents were used inside all the wall cabinets and repeated on the front of the hood and for the sliding door appliance cabinet and the floating shelves. This allows a brighter interior for the painted cabinets instead of the traditional same interior as exterior finish choice. The was an amazing transformation from the old to the new.
The final touches are the honey bronze hardware from Top Knobs, Mitzi pendants from Hudson Valley Lighting group,
a fabulous faucet from Brizo. To eliminate the old freestanding bottled water cooler, we specified a matching water filter faucet.

Inspiration for a mid-sized country l-shaped kitchen in Boston with a farmhouse sink, beaded inset cabinets, white cabinets, quartz benchtops, blue splashback, mosaic tile splashback, stainless steel appliances, medium hardwood floors, with island and white benchtop.

Large Kitchen Diner
Herringbone Parquet flooring
Crittal Style doors
Photo of a large transitional l-shaped open plan kitchen in London with a farmhouse sink, shaker cabinets, green cabinets, quartzite benchtops, metallic splashback, panelled appliances, medium hardwood floors, with island and white benchtop.
Photo of a large transitional l-shaped open plan kitchen in London with a farmhouse sink, shaker cabinets, green cabinets, quartzite benchtops, metallic splashback, panelled appliances, medium hardwood floors, with island and white benchtop.
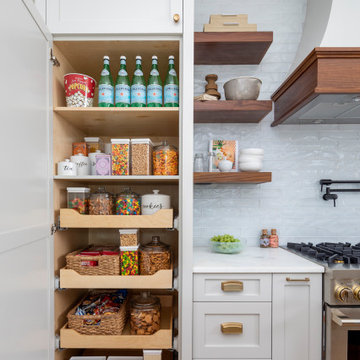
This is an example of a large beach style l-shaped kitchen pantry in Charlotte with a farmhouse sink, grey cabinets, marble benchtops, blue splashback, glass tile splashback, panelled appliances, medium hardwood floors, with island, brown floor and white benchtop.
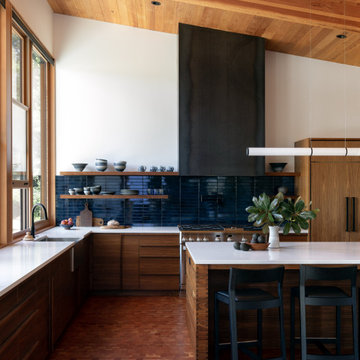
Photo of a large country l-shaped eat-in kitchen in Portland with a farmhouse sink, flat-panel cabinets, dark wood cabinets, quartz benchtops, blue splashback, ceramic splashback, stainless steel appliances, medium hardwood floors, with island and white benchtop.
Kitchen with Blue Splashback and Metallic Splashback Design Ideas
2