Kitchen with Blue Splashback and Porcelain Splashback Design Ideas
Refine by:
Budget
Sort by:Popular Today
141 - 160 of 2,791 photos
Item 1 of 3
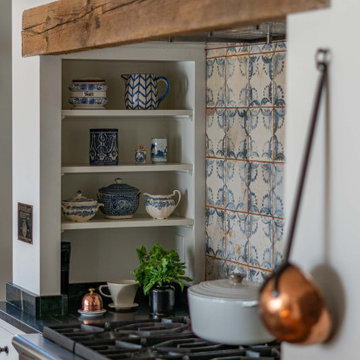
With expansive fields and beautiful farmland surrounding it, this historic farmhouse celebrates these views with floor-to-ceiling windows from the kitchen and sitting area. Originally constructed in the late 1700’s, the main house is connected to the barn by a new addition, housing a master bedroom suite and new two-car garage with carriage doors. We kept and restored all of the home’s existing historic single-pane windows, which complement its historic character. On the exterior, a combination of shingles and clapboard siding were continued from the barn and through the new addition.
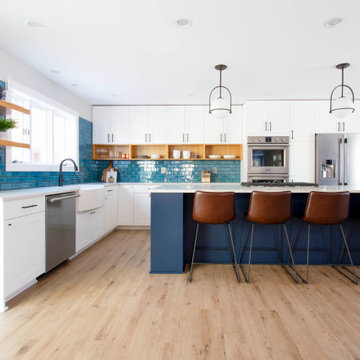
This exciting ‘whole house’ project began when a couple contacted us while house shopping. They found a 1980s contemporary colonial in Delafield with a great wooded lot on Nagawicka Lake. The kitchen and bathrooms were outdated but it had plenty of space and potential.
We toured the home, learned about their design style and dream for the new space. The goal of this project was to create a contemporary space that was interesting and unique. Above all, they wanted a home where they could entertain and make a future.
At first, the couple thought they wanted to remodel only the kitchen and master suite. But after seeing Kowalske Kitchen & Bath’s design for transforming the entire house, they wanted to remodel it all. The couple purchased the home and hired us as the design-build-remodel contractor.
First Floor Remodel
The biggest transformation of this home is the first floor. The original entry was dark and closed off. By removing the dining room walls, we opened up the space for a grand entry into the kitchen and dining room. The open-concept kitchen features a large navy island, blue subway tile backsplash, bamboo wood shelves and fun lighting.
On the first floor, we also turned a bathroom/sauna into a full bathroom and powder room. We were excited to give them a ‘wow’ powder room with a yellow penny tile wall, floating bamboo vanity and chic geometric cement tile floor.
Second Floor Remodel
The second floor remodel included a fireplace landing area, master suite, and turning an open loft area into a bedroom and bathroom.
In the master suite, we removed a large whirlpool tub and reconfigured the bathroom/closet space. For a clean and classic look, the couple chose a black and white color pallet. We used subway tile on the walls in the large walk-in shower, a glass door with matte black finish, hexagon tile on the floor, a black vanity and quartz counters.
Flooring, trim and doors were updated throughout the home for a cohesive look.
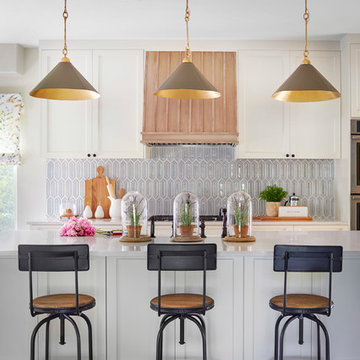
French Country Farmhouse Kitchen, Photography by Susie Brenner
Large country galley eat-in kitchen in Denver with a double-bowl sink, white cabinets, solid surface benchtops, blue splashback, porcelain splashback, stainless steel appliances, medium hardwood floors, with island, brown floor and white benchtop.
Large country galley eat-in kitchen in Denver with a double-bowl sink, white cabinets, solid surface benchtops, blue splashback, porcelain splashback, stainless steel appliances, medium hardwood floors, with island, brown floor and white benchtop.
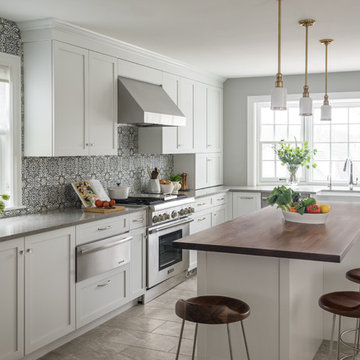
Cabinets: Custom ShowHouse Collection Shaker Cabinets in Designer White
Countertops: Brooks Eco Pro Walnut (Island), Caesarstone Symphony Grey (Perimeter)
eric roth photography
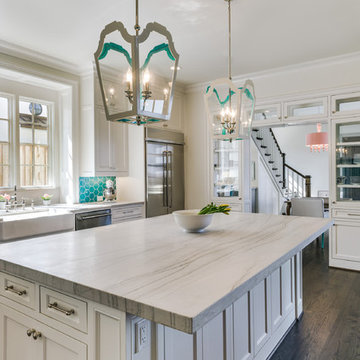
This beautiful new build colonial home was enhanced by the choice of this honed White Macaubas quartzite. This is an extremely durable material and is perfect for this soon to be mother of 3. She accented the kitchen with a turquoise hexagon back splash and oversized white lanterns
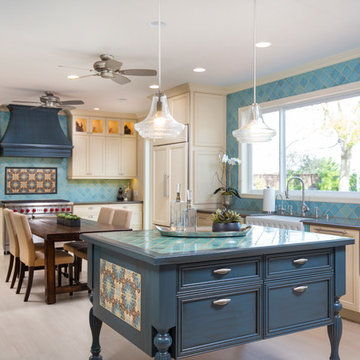
David Verdugo
Large mediterranean l-shaped open plan kitchen in San Diego with a farmhouse sink, recessed-panel cabinets, yellow cabinets, quartz benchtops, blue splashback, porcelain splashback, stainless steel appliances, porcelain floors and with island.
Large mediterranean l-shaped open plan kitchen in San Diego with a farmhouse sink, recessed-panel cabinets, yellow cabinets, quartz benchtops, blue splashback, porcelain splashback, stainless steel appliances, porcelain floors and with island.
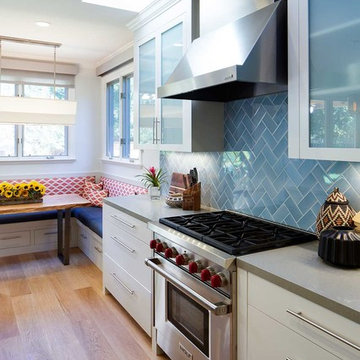
Range & Hood Detail with Skylights Above
Design ideas for a contemporary l-shaped open plan kitchen in San Francisco with an undermount sink, glass-front cabinets, white cabinets, marble benchtops, blue splashback, porcelain splashback, stainless steel appliances, light hardwood floors and with island.
Design ideas for a contemporary l-shaped open plan kitchen in San Francisco with an undermount sink, glass-front cabinets, white cabinets, marble benchtops, blue splashback, porcelain splashback, stainless steel appliances, light hardwood floors and with island.
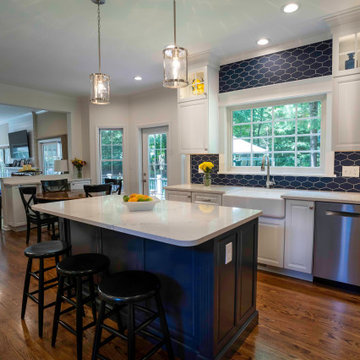
This stunning Transitional kitchen designed by Curtis Lumber Co. gave the homeowners exactly what they desired, a kitchen matching their personal style with an improved layout and more efficient storage.
The built-in pantry was removed and replaced with a pantry cabinet with pull outs, creating space for a much-needed larger refrigerator for this active family of 5. In the space where the refrigerator used to be, double wall ovens were installed.
Removing the soffit allowed for cabinets to reach the ceiling, providing more storage space. They opted for Merillat Masterpiece cabinetry with the Knoxville door style. The perimeter is finished in Dove White and the Island in Midnight. Storage solutions include a mixer shelf, double wastebasket, base roll outs for utensils and spices, sliding bread box and divided utensil drawers. The gorgeous countertop is Sutherland by Cambria. Door hardware is from Atlas, Elizabeth in Brushed Nickel.
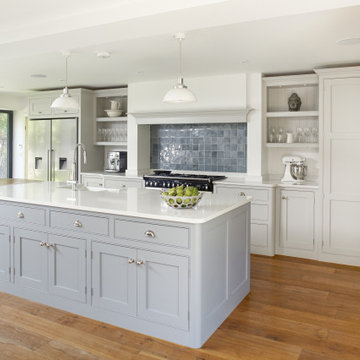
Bespoke, painted Shaker kitchen with cockbeaded frames, painted in French Grey (113) and the island in Mid Lead (114), both by Little Greene Paint Company. The polished nickel Armac Martin Cotswold Drawer Pull cup handles and the Cotswold Ball Knobs look great with the grey painted cabinets. The curved corners on the island help to soften it and the curved oak worktop at the seating end is perfect as a breakfast bar. The Quarella 'Blanco Paloma' worktops work nicely with the colour scheme, matching the white pendants whilst the oak floor adds warmth.
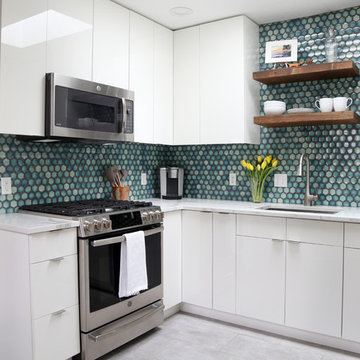
The installation of a skylight floods the space with natural light.
photo by Myndi Pressly
Inspiration for a small midcentury u-shaped kitchen in Denver with an undermount sink, flat-panel cabinets, white cabinets, quartzite benchtops, blue splashback, porcelain splashback, stainless steel appliances, ceramic floors, grey floor and white benchtop.
Inspiration for a small midcentury u-shaped kitchen in Denver with an undermount sink, flat-panel cabinets, white cabinets, quartzite benchtops, blue splashback, porcelain splashback, stainless steel appliances, ceramic floors, grey floor and white benchtop.
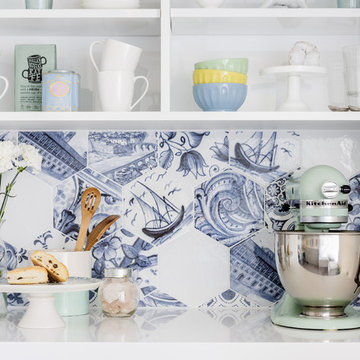
A closeup of the hex tile backsplash.
Photo of a mid-sized modern l-shaped eat-in kitchen in Toronto with an undermount sink, flat-panel cabinets, white cabinets, quartz benchtops, blue splashback, porcelain splashback, stainless steel appliances, medium hardwood floors, no island and grey floor.
Photo of a mid-sized modern l-shaped eat-in kitchen in Toronto with an undermount sink, flat-panel cabinets, white cabinets, quartz benchtops, blue splashback, porcelain splashback, stainless steel appliances, medium hardwood floors, no island and grey floor.
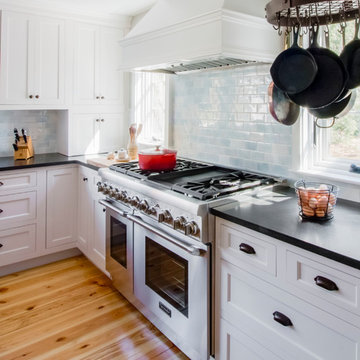
Photography by Tara L. Callow
Mid-sized traditional l-shaped open plan kitchen in Boston with an undermount sink, shaker cabinets, white cabinets, granite benchtops, blue splashback, porcelain splashback, stainless steel appliances, light hardwood floors and with island.
Mid-sized traditional l-shaped open plan kitchen in Boston with an undermount sink, shaker cabinets, white cabinets, granite benchtops, blue splashback, porcelain splashback, stainless steel appliances, light hardwood floors and with island.
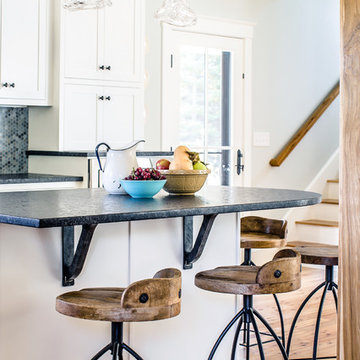
A modern, colorful farmhouse in Freeport, Maine.
Photos by Justin Levesque
Design ideas for a country l-shaped open plan kitchen in Portland Maine with a farmhouse sink, shaker cabinets, white cabinets, granite benchtops, blue splashback, porcelain splashback, stainless steel appliances, light hardwood floors, with island and black benchtop.
Design ideas for a country l-shaped open plan kitchen in Portland Maine with a farmhouse sink, shaker cabinets, white cabinets, granite benchtops, blue splashback, porcelain splashback, stainless steel appliances, light hardwood floors, with island and black benchtop.
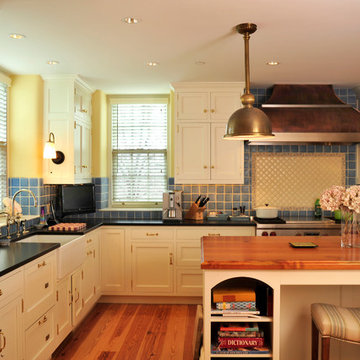
David Steinbrunner, photographer.
Inspiration for a country l-shaped open plan kitchen in Cincinnati with a farmhouse sink, white cabinets, blue splashback, with island, shaker cabinets, solid surface benchtops, porcelain splashback, stainless steel appliances and dark hardwood floors.
Inspiration for a country l-shaped open plan kitchen in Cincinnati with a farmhouse sink, white cabinets, blue splashback, with island, shaker cabinets, solid surface benchtops, porcelain splashback, stainless steel appliances and dark hardwood floors.
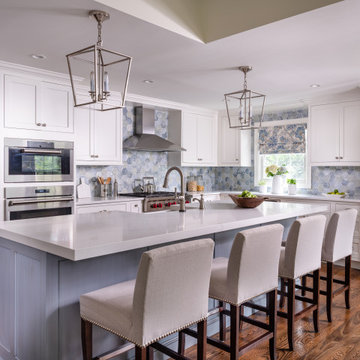
Open concept comprising kitchen, dining room, and family room
Transitional l-shaped eat-in kitchen in New York with a farmhouse sink, shaker cabinets, white cabinets, quartz benchtops, blue splashback, porcelain splashback, stainless steel appliances, medium hardwood floors, with island, brown floor, white benchtop and recessed.
Transitional l-shaped eat-in kitchen in New York with a farmhouse sink, shaker cabinets, white cabinets, quartz benchtops, blue splashback, porcelain splashback, stainless steel appliances, medium hardwood floors, with island, brown floor, white benchtop and recessed.
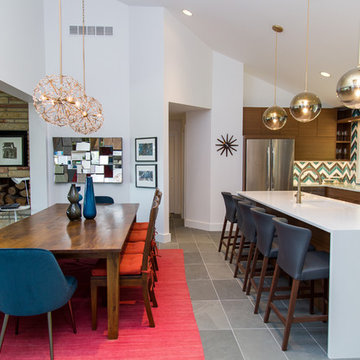
Kitchen
Design ideas for a small modern galley eat-in kitchen in New York with an undermount sink, flat-panel cabinets, medium wood cabinets, quartz benchtops, blue splashback, porcelain splashback, stainless steel appliances, porcelain floors, with island, grey floor and white benchtop.
Design ideas for a small modern galley eat-in kitchen in New York with an undermount sink, flat-panel cabinets, medium wood cabinets, quartz benchtops, blue splashback, porcelain splashback, stainless steel appliances, porcelain floors, with island, grey floor and white benchtop.
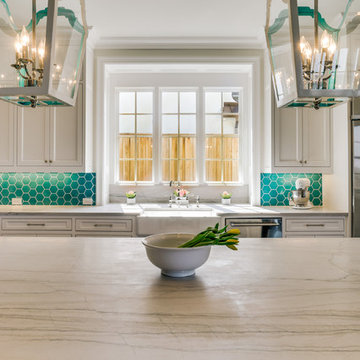
This beautiful new build colonial home was enhanced by the choice of this honed White Macaubas quartzite. This is an extremely durable material and is perfect for this soon to be mother of 3. She accented the kitchen with a turquoise hexagon back splash and oversized white lanterns
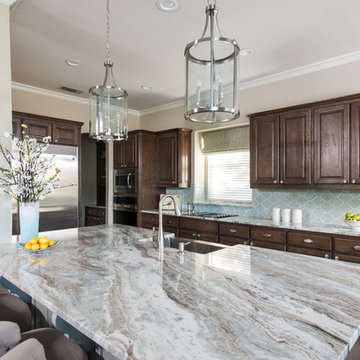
Michael Hunter Photography
Photo of a mid-sized transitional l-shaped eat-in kitchen in Dallas with a farmhouse sink, raised-panel cabinets, medium wood cabinets, quartzite benchtops, blue splashback, porcelain splashback, stainless steel appliances, medium hardwood floors, with island and brown floor.
Photo of a mid-sized transitional l-shaped eat-in kitchen in Dallas with a farmhouse sink, raised-panel cabinets, medium wood cabinets, quartzite benchtops, blue splashback, porcelain splashback, stainless steel appliances, medium hardwood floors, with island and brown floor.
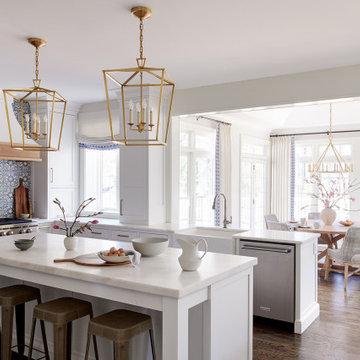
Kitchen and breakfast room
Inspiration for an eat-in kitchen in Philadelphia with blue splashback, porcelain splashback and with island.
Inspiration for an eat-in kitchen in Philadelphia with blue splashback, porcelain splashback and with island.
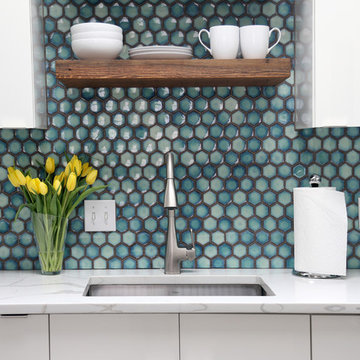
This kitchen remodel respects the mid-20th century lines of the home while giving it a 21st century freshness.
photo by Myndi Pressly
Design ideas for a small midcentury u-shaped kitchen in Denver with an undermount sink, flat-panel cabinets, white cabinets, quartzite benchtops, blue splashback, porcelain splashback, stainless steel appliances, ceramic floors, grey floor and white benchtop.
Design ideas for a small midcentury u-shaped kitchen in Denver with an undermount sink, flat-panel cabinets, white cabinets, quartzite benchtops, blue splashback, porcelain splashback, stainless steel appliances, ceramic floors, grey floor and white benchtop.
Kitchen with Blue Splashback and Porcelain Splashback Design Ideas
8