Kitchen
Refine by:
Budget
Sort by:Popular Today
1 - 20 of 474 photos
Item 1 of 3
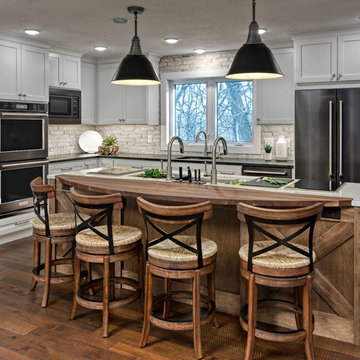
Ehlen creative Communications, LLC
This is an example of a mid-sized transitional l-shaped kitchen in Minneapolis with an undermount sink, shaker cabinets, grey cabinets, white splashback, brick splashback, stainless steel appliances, dark hardwood floors, with island, brown floor and multi-coloured benchtop.
This is an example of a mid-sized transitional l-shaped kitchen in Minneapolis with an undermount sink, shaker cabinets, grey cabinets, white splashback, brick splashback, stainless steel appliances, dark hardwood floors, with island, brown floor and multi-coloured benchtop.
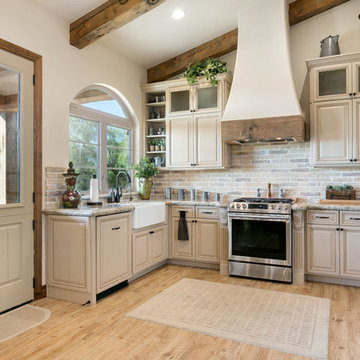
Design ideas for a mediterranean u-shaped eat-in kitchen in San Diego with a farmhouse sink, raised-panel cabinets, beige cabinets, multi-coloured splashback, brick splashback, stainless steel appliances, light hardwood floors, no island and multi-coloured benchtop.
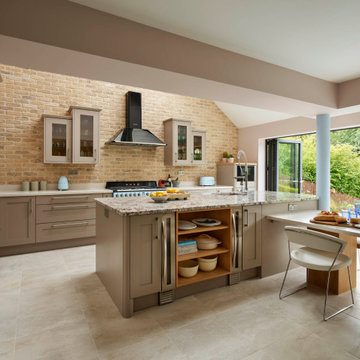
This is an example of a large transitional l-shaped eat-in kitchen in Other with shaker cabinets, with island, an undermount sink, beige cabinets, granite benchtops, brown splashback, brick splashback, black appliances, beige floor and multi-coloured benchtop.

This light and bright kitchen has layers of texture and timeless appeal. Beautiful handmade zellige tile runs up to the ceiling to elongate the verticality of the space. The panel ready fridge is paneled in rift cut white oak and finished with a light rubio monocoat finish. Custom arched white oak doors add an elegant entryway into a custom pantry area that is suited for a queen.
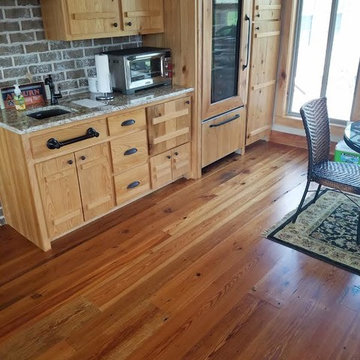
This is an example of a small country single-wall eat-in kitchen in Atlanta with an undermount sink, flat-panel cabinets, light wood cabinets, granite benchtops, brown splashback, brick splashback, panelled appliances, dark hardwood floors, no island, brown floor and multi-coloured benchtop.
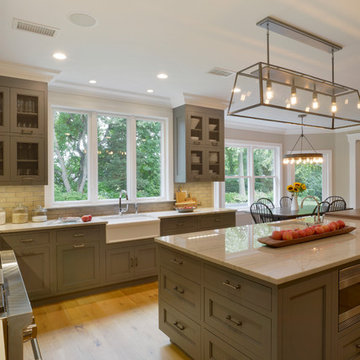
This expansive traditional kitchen by senior designer, Randy O'Kane and Architect, Clark Neuringer, features Bilotta Collection cabinet in a custom color. Randy says, the best part about working with this client was that she loves design – and not just interior but she also loves holiday decorating and she has a beautiful sense of aesthetic (and does everything to the nines). For her kitchen she wanted a barn-like feel and it absolutely had to be functional because she both bakes and cooks for her family and neighbors every day. And as the mother of four teenage girls she has a lot of people coming in and out of her home all the time. She wanted her kitchen to be comfortable – not untouchable and not too “done”. When she first met with Bilotta senior designer Randy O’Kane, her #1 comment was: “I’m experiencing white kitchen fatigue”. So right from the start finding the perfect color was the prime focus. The challenge was infusing a center hall colonial with a sense of warmth, comfort and that barn aesthetic without being too rustic which is why they went with a straight greenish grey paint vs. something distressed. The flooring, by Artisan Wood floors, looks reclaimed with its wider long planks and fumed finish. The barn door separating the laundry room and the kitchen was made from hand selected barn wood, made custom according to the client’s detailed specifications, and hung with sliding hardware. The kitchen hardware was really a window sash pull from Rocky Mountain that was repurposed as handles in a living bronze finish mounted horizontally. Glazed brick tile, by Ann Sacks, really helped to embrace the overall concept. Since a lot of parties are hosted out of that space, the kitchen, and butler’s pantry off to the side, needed a good flow as well as areas to bake and stage the creations. Double ovens were a must as well as a 48” Wolf Range and a Rangecraft hood – four ovens are going all the time. Beverage drawers were added to allow others to flow through the kitchen without disturbing the cook. Lots of storage was added for a well-stocked kitchen. A unique detail is double door wall cabinets, some with wire mesh to allow to see their dishes for easy access. In the butler’s pantry, instead of mesh they opted for antique mirror glass fronts. Countertops are a natural quartzite for care free use and a solid wood table, by Brooks Custom, extends of the island, removable for flexibility, making the kitchen and dining area very functional. One of the client’s antique pieces (a hutch) was incorporated into the kitchen to give it a more authentic look as well as another surface to decorate and provide storage. The lighting over the island and breakfast table has exposed Edison bulbs which hearkens to that “barn” lighting. For the sinks, they used a fireclay Herbeau farmhouse on the perimeter and an undermount Rohl sink on the island. Faucets are by Waterworks. Standing back and taking it all in it’s a wonderful collaboration of carefully designed working space and a warm gathering space for family and guests. Bilotta Designer: Randy O’Kane, Architect: Clark Neuringer Architects, posthumously. Photo Credit: Peter Krupenye
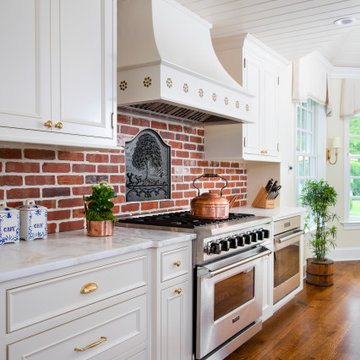
This kitchen island is finished in blue to contrast with the other off white cabinetry. A bridge faucet, farm sink, a black iron fireback with brick backsplash completes this country kitchen in Bucks Co. Pa.

Photo of an expansive country galley eat-in kitchen in Chicago with an integrated sink, open cabinets, distressed cabinets, quartz benchtops, multi-coloured splashback, brick splashback, stainless steel appliances, slate floors, multi-coloured floor, multi-coloured benchtop and exposed beam.
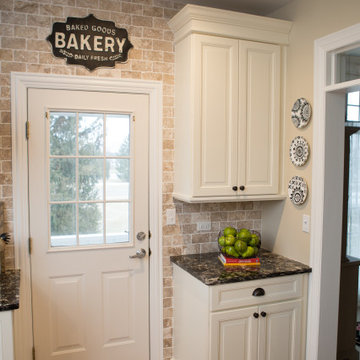
Mid-sized transitional l-shaped eat-in kitchen in Chicago with a farmhouse sink, recessed-panel cabinets, light wood cabinets, granite benchtops, beige splashback, brick splashback, stainless steel appliances, medium hardwood floors, with island, brown floor and multi-coloured benchtop.
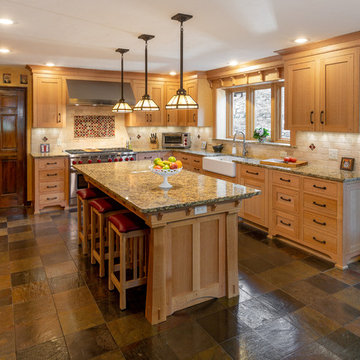
Amy Pearman, Boyd Pearman Photography
Inspiration for a large arts and crafts u-shaped kitchen in Other with a farmhouse sink, beaded inset cabinets, light wood cabinets, granite benchtops, beige splashback, brick splashback, panelled appliances, with island, multi-coloured floor and multi-coloured benchtop.
Inspiration for a large arts and crafts u-shaped kitchen in Other with a farmhouse sink, beaded inset cabinets, light wood cabinets, granite benchtops, beige splashback, brick splashback, panelled appliances, with island, multi-coloured floor and multi-coloured benchtop.
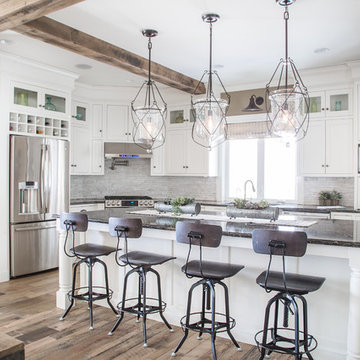
Country l-shaped eat-in kitchen with white cabinets, grey splashback, brick splashback, stainless steel appliances, light hardwood floors, with island, brown floor, multi-coloured benchtop, exposed beam, beaded inset cabinets and an undermount sink.
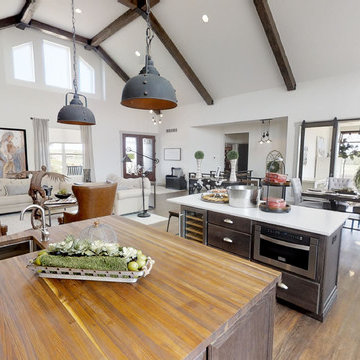
Large industrial galley open plan kitchen in Other with medium hardwood floors, white floor, a farmhouse sink, stainless steel appliances, shaker cabinets, brown cabinets, solid surface benchtops, multi-coloured splashback, brick splashback, multiple islands and multi-coloured benchtop.
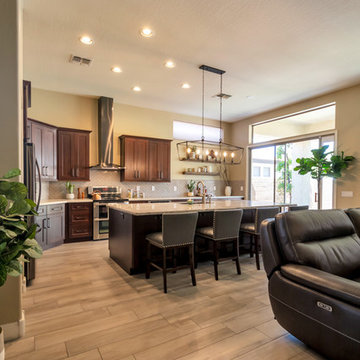
After removing the soffits, island and old cabinets, we were able to install all new beautiful java shaker style cabinets, a Grey Glazed Brick backsplash in a herringbone pattern and create a new rectangular island where we patched in the existing Aequa Cirrus wood look tile for a seamless finish. The perimeter cabinets are topped with Bianco Montana Granite and the large new island is topped with a beautiful Bianco Romano Supreme Granite. Finally, the fixtures complete this kitchen with the stunning new Park Harbor “Hillpoint” Linear Pendant, Black Stainless Steel wall mount range hood, Café Brown “Grandis” single bowl sink and the Stainless Steel pull out spray Kitchen faucet!
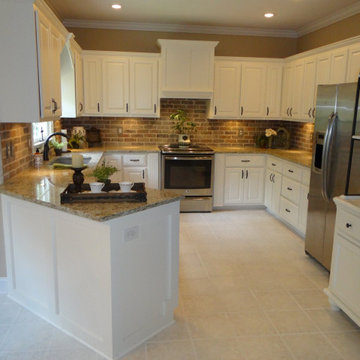
Photo of a mid-sized traditional u-shaped separate kitchen in Atlanta with an undermount sink, recessed-panel cabinets, white cabinets, granite benchtops, brown splashback, brick splashback, stainless steel appliances, linoleum floors, no island, beige floor and multi-coloured benchtop.
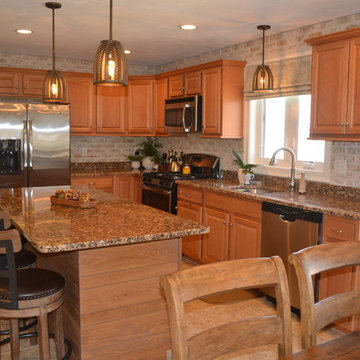
Brick was added to the walls in this builder grade kitchen, and white oak planks were added to 3 sides of the plain island and stained with a "bourbon" toned oil stain. Pendants were replaced as well, and new barstools were purchased to compliment the style.
Photo: Andrea Paquette
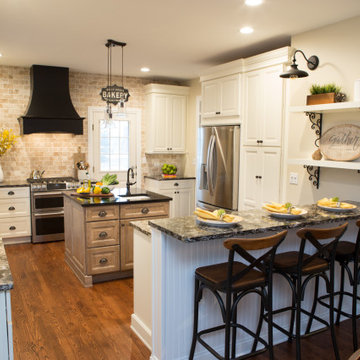
Photo of a mid-sized transitional l-shaped eat-in kitchen in Chicago with a farmhouse sink, recessed-panel cabinets, light wood cabinets, granite benchtops, beige splashback, brick splashback, stainless steel appliances, medium hardwood floors, with island, brown floor and multi-coloured benchtop.
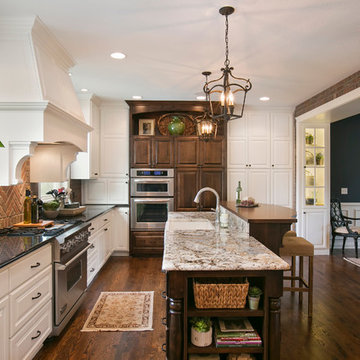
Photo of a mid-sized traditional u-shaped eat-in kitchen in Minneapolis with a farmhouse sink, raised-panel cabinets, white cabinets, granite benchtops, red splashback, brick splashback, stainless steel appliances, dark hardwood floors, with island, brown floor and multi-coloured benchtop.
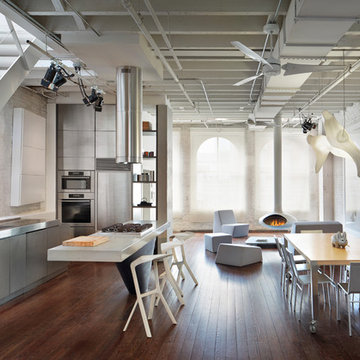
Design ideas for an industrial galley open plan kitchen in New York with flat-panel cabinets, grey cabinets, stainless steel benchtops, an integrated sink, white splashback, brick splashback, stainless steel appliances, dark hardwood floors, brown floor and multi-coloured benchtop.
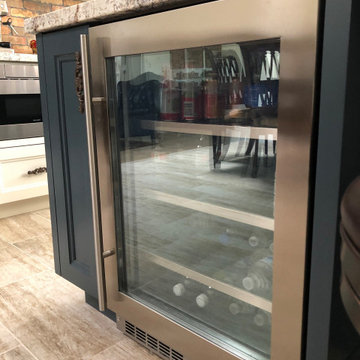
Mid-sized single-wall eat-in kitchen in Phoenix with beaded inset cabinets, blue cabinets, quartzite benchtops, multi-coloured splashback, brick splashback, porcelain floors, with island, beige floor, multi-coloured benchtop and vaulted.
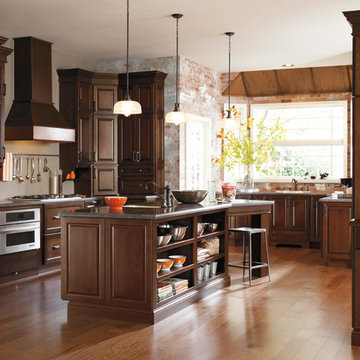
Here the use of Rennie cherry black forest flooded glaze door style. Loaded with easy to use customer convenient items like trash can rollout, dovetail rollout drawers, pot and pan drawers, tiered cutlery divider, and more. Then finished off with 1"cut brick wall face at sink and to each side. This kitchen just goes on and on with extra design ideas from extended island bar at 45 degree angle, to nice peninsula hutch off the wall with glass doors and shelves and interior lighting, a Buffet area around the corner from window area, Built in dining area, decorative hood, and more.
1