Kitchen with Brick Splashback and Porcelain Floors Design Ideas
Refine by:
Budget
Sort by:Popular Today
41 - 60 of 541 photos
Item 1 of 3
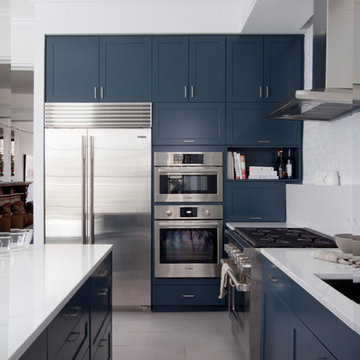
Design ideas for a mid-sized scandinavian l-shaped eat-in kitchen in New York with a single-bowl sink, shaker cabinets, blue cabinets, quartz benchtops, white splashback, brick splashback, stainless steel appliances, porcelain floors, with island and grey floor.
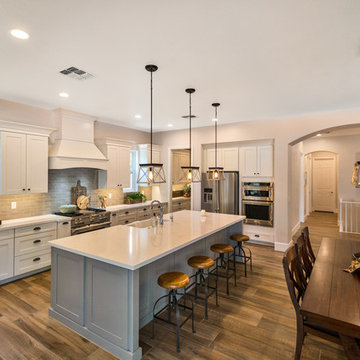
Extensive Kitchen, living area remodel complete!
There was a lot of demo, reframing and rearranging involved in this beautiful remodel to get it to it’s final result. We first had to remove every surface including several walls to open up the Kitchen to the living room and what is now a bar area where our clients can relax, play pool and watch TV. Off the Kitchen is a new laundry with extra storage and countertop space. In removing the walls in the kitchen, we were able to create a large island, move the appliances around and created a new open concept living space. The cabinets in the bar area, laundry and Kitchen perimeter are a white shaker style cabinet with the Island being a separate beautiful Grey color. All of the cabinets were topped with a gorgeous Vittoria white quartz countertop. The Kitchen was then completed with the stand out Grey Glazed Brick backsplash. Finally, the flooring! The home was also updated with a new 12x48 Aequa Tur wood look tile. We created a custom design with this tile at the entry way and transitioned between rooms with a soldier pattern. Lots of detail went into creating this beautiful space, let us know if you have any questions!
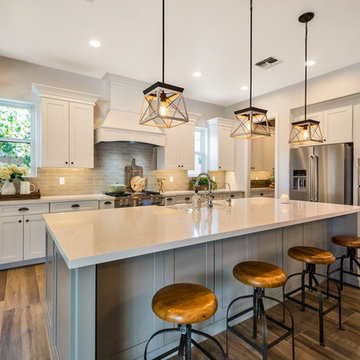
Extensive Kitchen, living area remodel complete!
There was a lot of demo, reframing and rearranging involved in this beautiful remodel to get it to it’s final result. We first had to remove every surface including several walls to open up the Kitchen to the living room and what is now a bar area where our clients can relax, play pool and watch TV. Off the Kitchen is a new laundry with extra storage and countertop space. In removing the walls in the kitchen, we were able to create a large island, move the appliances around and created a new open concept living space. The cabinets in the bar area, laundry and Kitchen perimeter are a white shaker style cabinet with the Island being a separate beautiful Grey color. All of the cabinets were topped with a gorgeous Vittoria white quartz countertop. The Kitchen was then completed with the stand out Grey Glazed Brick backsplash. Finally, the flooring! The home was also updated with a new 12x48 Aequa Tur wood look tile. We created a custom design with this tile at the entry way and transitioned between rooms with a soldier pattern. Lots of detail went into creating this beautiful space, let us know if you have any questions!
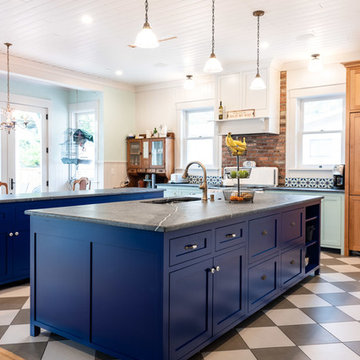
©2018 Sligh Cabinets, Inc. | Custom Cabinetry by Sligh Cabinets, Inc. | Countertops by Presidio Tile & Stone
Design ideas for a large eclectic u-shaped eat-in kitchen in San Luis Obispo with a double-bowl sink, shaker cabinets, blue cabinets, multi-coloured splashback, brick splashback, porcelain floors, multiple islands, multi-coloured floor and grey benchtop.
Design ideas for a large eclectic u-shaped eat-in kitchen in San Luis Obispo with a double-bowl sink, shaker cabinets, blue cabinets, multi-coloured splashback, brick splashback, porcelain floors, multiple islands, multi-coloured floor and grey benchtop.
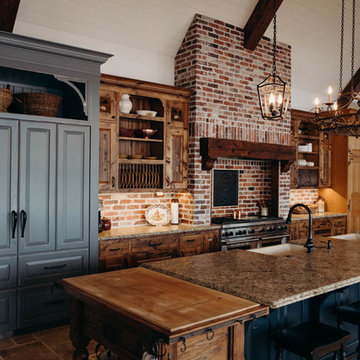
Katherine Hervey
Large country single-wall eat-in kitchen in Seattle with a farmhouse sink, recessed-panel cabinets, blue cabinets, granite benchtops, multi-coloured splashback, brick splashback, stainless steel appliances, porcelain floors, with island and brown floor.
Large country single-wall eat-in kitchen in Seattle with a farmhouse sink, recessed-panel cabinets, blue cabinets, granite benchtops, multi-coloured splashback, brick splashback, stainless steel appliances, porcelain floors, with island and brown floor.
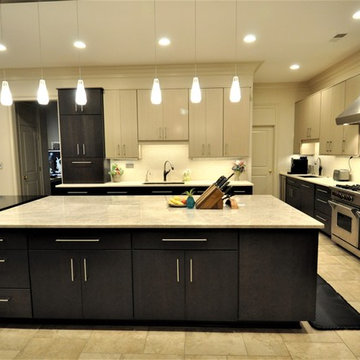
Inspiration for a large modern u-shaped eat-in kitchen in Other with an undermount sink, flat-panel cabinets, light wood cabinets, brick splashback, stainless steel appliances, porcelain floors, with island, beige floor and beige benchtop.
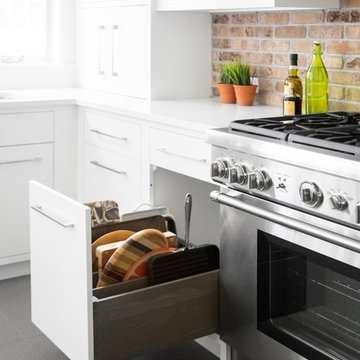
A colonial waterfront home in Mamaroneck was renovated to add this expansive, light filled kitchen with a rustic modern vibe. Solid maple cabinetry with inset slab doors color matched to Benjamin Moore Super White. Brick backsplash with white cabinetry adds warmth to the cool tones in this kitchen.
A rift sawn oak island features plank style doors and drawers is a rustic contrast to the clean white perimeter cabinetry. Perimeter countertops in Caesarstone are complimented by the White Macauba island top with mitered edge.
Concrete look porcelain tiles are low maintenance and sleek. Copper pendants from Blu Dot mix in warm metal tones. Cabinetry and design by Studio Dearborn. Appliances--Wolf, refrigerator/freezer columns Thermador; Bar stools Emeco; countertops White Macauba. Photography Tim Lenz. CUSTOM PULLOUT FOR TRAYS
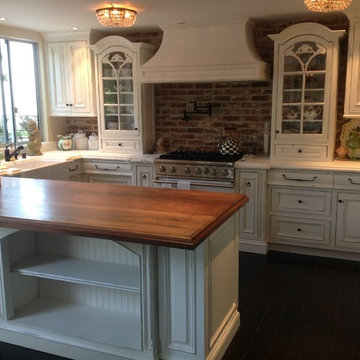
Design ideas for a small traditional l-shaped separate kitchen in Los Angeles with a farmhouse sink, raised-panel cabinets, white cabinets, marble benchtops, brown splashback, brick splashback, porcelain floors and a peninsula.
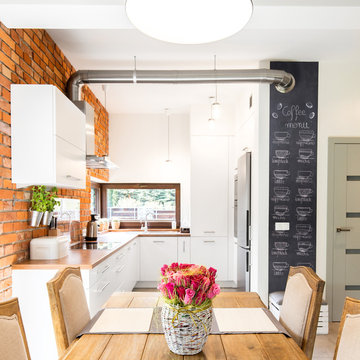
This spacious and stylish kitchen has white flat panel laminate cabinets that are complimented with a red brick backsplash, along with a gorgeous wooden wheat countertop. Matching porcelain tile has been laid down for the flooring and a very cool and unique chalk accent wall was added for kicks. The rustic dining table and dining chairs were specifically chosen to provide further contrast to this primarily very modern kitchen.
NS Designs, Pasadena, CA
http://nsdesignsonline.com
626-491-9411
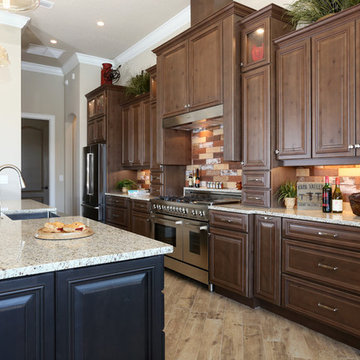
Large traditional single-wall eat-in kitchen in Orlando with a farmhouse sink, raised-panel cabinets, brown cabinets, granite benchtops, multi-coloured splashback, brick splashback, stainless steel appliances, porcelain floors, with island and multi-coloured floor.
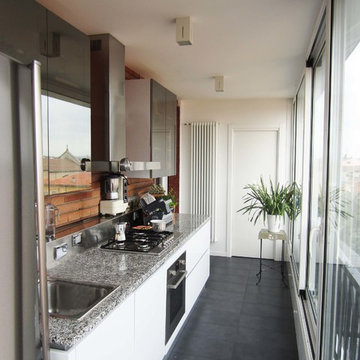
Small modern galley separate kitchen in Bologna with a drop-in sink, glass-front cabinets, white cabinets, granite benchtops, brown splashback, brick splashback, stainless steel appliances, porcelain floors and black floor.
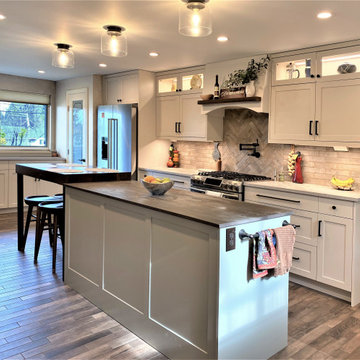
we needed to play with a 7' ceiling long and narrow kitchen with three openings and a strong requirement for an island! as if that was not enough, electrical board was right next to the est window and forced us to keep 30" clearence from every direction. it was not boring, but the resyt is stunning !!!
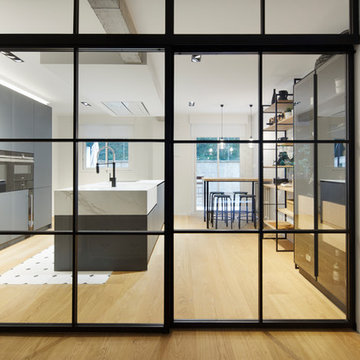
Proyecto integral llevado a cabo por el equipo de Kökdeco - Cocina & Baño
This is an example of a large industrial galley open plan kitchen in Other with a drop-in sink, open cabinets, black cabinets, marble benchtops, white splashback, brick splashback, stainless steel appliances, porcelain floors, with island and white floor.
This is an example of a large industrial galley open plan kitchen in Other with a drop-in sink, open cabinets, black cabinets, marble benchtops, white splashback, brick splashback, stainless steel appliances, porcelain floors, with island and white floor.
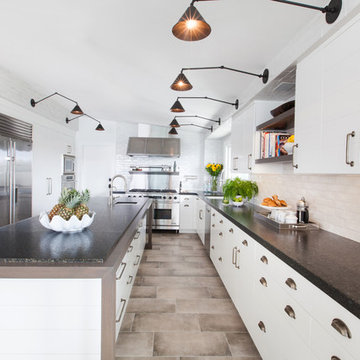
Design ideas for a mid-sized contemporary u-shaped open plan kitchen in Orange County with stainless steel appliances, an undermount sink, louvered cabinets, white cabinets, granite benchtops, white splashback, brick splashback, porcelain floors, with island and beige floor.
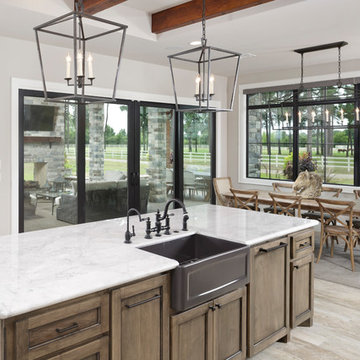
Kolanowski Studio
Photo of a mid-sized country l-shaped eat-in kitchen in Houston with a farmhouse sink, recessed-panel cabinets, grey cabinets, granite benchtops, grey splashback, brick splashback, panelled appliances, porcelain floors, with island, grey floor and grey benchtop.
Photo of a mid-sized country l-shaped eat-in kitchen in Houston with a farmhouse sink, recessed-panel cabinets, grey cabinets, granite benchtops, grey splashback, brick splashback, panelled appliances, porcelain floors, with island, grey floor and grey benchtop.
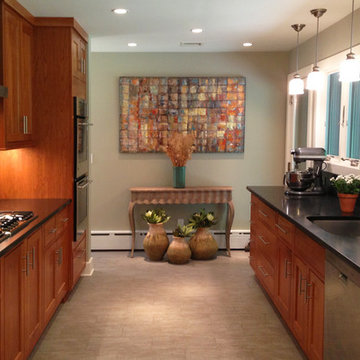
Galley Kitchen designed with Timeless and Classic Shaker Cherry Cabinets with Stainless Steel Appliances and Hood, Under-Mount Stainless Steel Sink, Honed Black Granite Countertop, Natural Brick Backsplash, Brushed Nickel Cabinet Hardware, Neutral Porcelain Tile Floor, Pendant Lighting, Built-In Upholstered Bench Seating, Artwork, Accessories.
Mudroom, Laundry Room, and Pantry are combined.
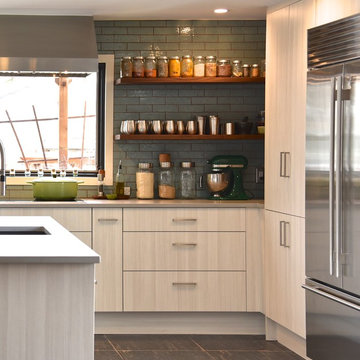
Custom walnut table, leather chairs, stainless appliances and textured melamine cabinet fronts - make up a mix of low sheen textures.
Design ideas for a large industrial l-shaped eat-in kitchen in Denver with a single-bowl sink, flat-panel cabinets, beige cabinets, quartzite benchtops, blue splashback, brick splashback, stainless steel appliances, porcelain floors, with island and grey floor.
Design ideas for a large industrial l-shaped eat-in kitchen in Denver with a single-bowl sink, flat-panel cabinets, beige cabinets, quartzite benchtops, blue splashback, brick splashback, stainless steel appliances, porcelain floors, with island and grey floor.
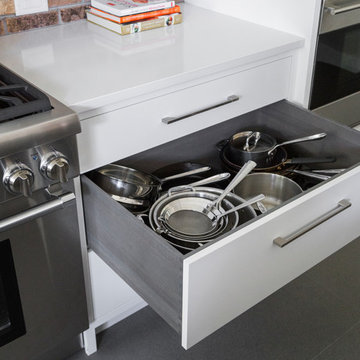
A colonial waterfront home in Mamaroneck was renovated to add this expansive, light filled kitchen with a rustic modern vibe. Solid maple cabinetry with inset slab doors color matched to Benjamin Moore Super White. Brick backsplash with white cabinetry adds warmth to the cool tones in this kitchen.
A rift sawn oak island features plank style doors and drawers is a rustic contrast to the clean white perimeter cabinetry. Perimeter countertops in Caesarstone are complimented by the White Macauba island top with mitered edge.
Concrete look porcelain tiles are low maintenance and sleek. Copper pendants from Blu Dot mix in warm metal tones. Cabinetry and design by Studio Dearborn. Appliances--Wolf, refrigerator/freezer columns Thermador; Bar stools Emeco; countertops White Macauba. Photography Tim Lenz. POTS AND PANS DRAWER
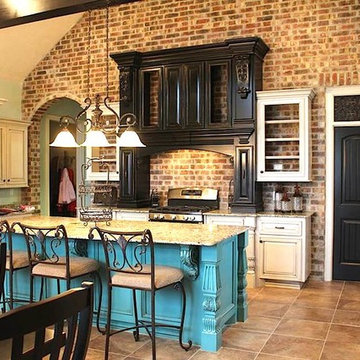
Design ideas for a large traditional l-shaped eat-in kitchen in Orange County with an undermount sink, raised-panel cabinets, distressed cabinets, granite benchtops, brown splashback, brick splashback, stainless steel appliances, porcelain floors, with island and beige floor.
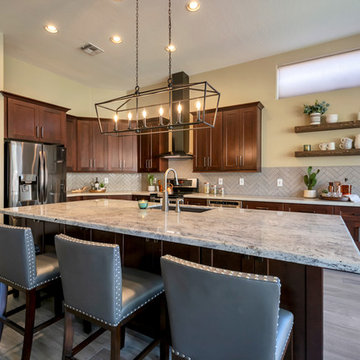
After removing the soffits, island and old cabinets, we were able to install all new beautiful java shaker style cabinets, a Grey Glazed Brick backsplash in a herringbone pattern and create a new rectangular island where we patched in the existing Aequa Cirrus wood look tile for a seamless finish. The perimeter cabinets are topped with Bianco Montana Granite and the large new island is topped with a beautiful Bianco Romano Supreme Granite. Finally, the fixtures complete this kitchen with the stunning new Park Harbor “Hillpoint” Linear Pendant, Black Stainless Steel wall mount range hood, Café Brown “Grandis” single bowl sink and the Stainless Steel pull out spray Kitchen faucet!
Kitchen with Brick Splashback and Porcelain Floors Design Ideas
3