Kitchen with Concrete Floors and Brown Benchtop Design Ideas
Sort by:Popular Today
1 - 20 of 625 photos

Practical and durable but retaining warmth and texture as the hub of the family home.Rear works benches are stainless steel providing durable work surfaces while the timber island provides warmth when sitting around with a cuppa! The darker colours with timber accented shelves creates a recessive quality with earth and texture. Shelves used to highlight ceramic collections used daily.
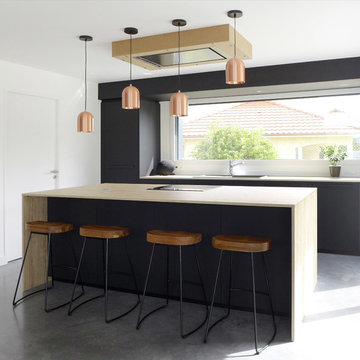
Avec son effet bois et son Fenix noir, cette cuisine adopte un style tout à fait contemporain. Les suspensions cuivrées et les tabourets en bois et métal noir mettent en valeur l'îlot central, devant le plan de travail principal.

This is an example of a mid-sized industrial galley eat-in kitchen in DC Metro with an undermount sink, flat-panel cabinets, black cabinets, black splashback, stone slab splashback, panelled appliances, concrete floors, with island, grey floor, wood benchtops and brown benchtop.
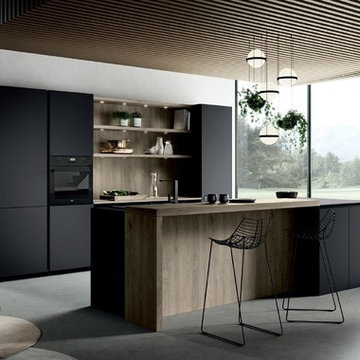
From Kitchen to Living Room. We do that.
Photo of a mid-sized modern galley open plan kitchen in San Francisco with a drop-in sink, flat-panel cabinets, black cabinets, wood benchtops, black appliances, concrete floors, with island, grey floor and brown benchtop.
Photo of a mid-sized modern galley open plan kitchen in San Francisco with a drop-in sink, flat-panel cabinets, black cabinets, wood benchtops, black appliances, concrete floors, with island, grey floor and brown benchtop.
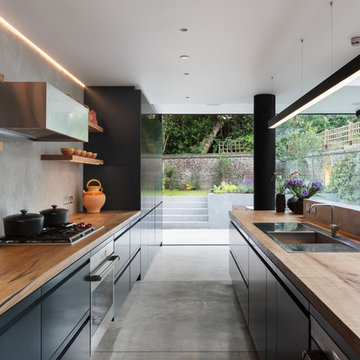
This is an example of a large contemporary galley open plan kitchen in London with flat-panel cabinets, blue cabinets, wood benchtops, grey splashback, with island, a drop-in sink, panelled appliances, concrete floors, grey floor and brown benchtop.

Inspiration for a mid-sized midcentury l-shaped open plan kitchen in San Francisco with an undermount sink, flat-panel cabinets, medium wood cabinets, wood benchtops, white splashback, subway tile splashback, black appliances, concrete floors, with island, grey floor, brown benchtop and wood.
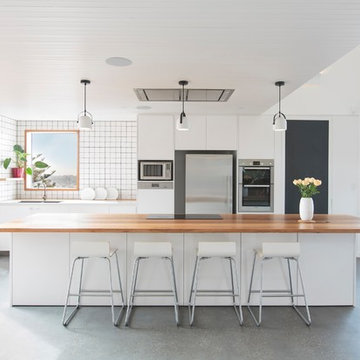
Inspiration for a beach style galley open plan kitchen in Newcastle - Maitland with an undermount sink, flat-panel cabinets, white cabinets, wood benchtops, white splashback, stainless steel appliances, concrete floors, with island, grey floor and brown benchtop.
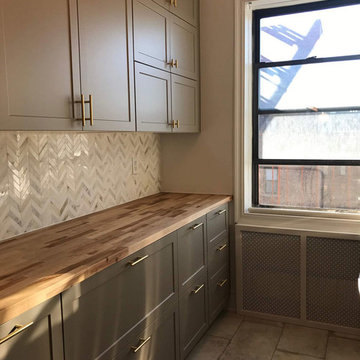
Jenny was open to using IKEA cabinetry throughout, but ultimately decided on Semihandmade’s Light Gray Shaker door style. “I wanted to maximize storage, maintain affordability, and spice up visual interest by mixing up shelving and closed cabinets,” she says. “And I wanted to display nice looking things and hide uglier things, like Tupperware pieces.” This was key as her original kitchen was dark, cramped and had inefficient storage, such as wire racks pressed up against her refrigerator and limited counter space. To remedy this, the upper cabinetry is mixed asymmetrically throughout, over the long run of countertops along the wall by the refrigerator and above the food prep area and above the stove. “Stylistically, these cabinets blended well with the butcher block countertops and the large Moroccan/Spanish tile design on the floor,” she notes.
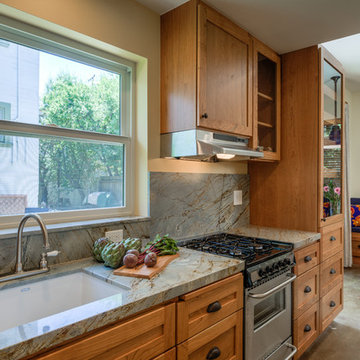
The wood cabinetry, stone countertops, and stainless steel appliances add an element of luxury to the small space.
Inspiration for a small transitional galley open plan kitchen in San Francisco with an undermount sink, shaker cabinets, medium wood cabinets, quartzite benchtops, brown splashback, stone slab splashback, stainless steel appliances, concrete floors, no island, brown floor and brown benchtop.
Inspiration for a small transitional galley open plan kitchen in San Francisco with an undermount sink, shaker cabinets, medium wood cabinets, quartzite benchtops, brown splashback, stone slab splashback, stainless steel appliances, concrete floors, no island, brown floor and brown benchtop.
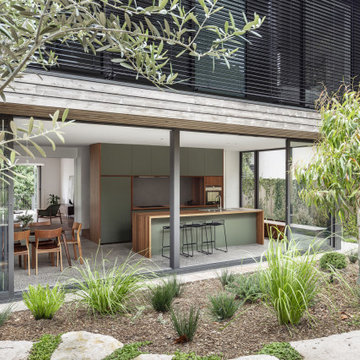
Inspiration for a mid-sized contemporary single-wall eat-in kitchen in Sydney with an undermount sink, green cabinets, wood benchtops, stainless steel appliances, concrete floors, with island, grey floor and brown benchtop.
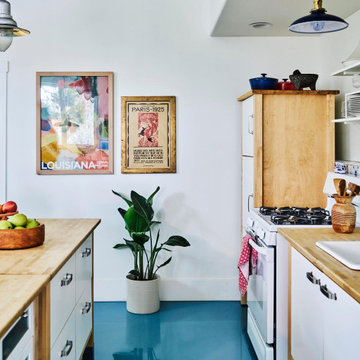
Inspiration for a large traditional galley eat-in kitchen in Salt Lake City with a drop-in sink, flat-panel cabinets, white cabinets, wood benchtops, white appliances, concrete floors, with island, blue floor and brown benchtop.
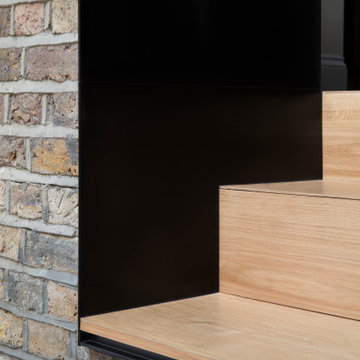
Large contemporary galley open plan kitchen in London with a drop-in sink, flat-panel cabinets, blue cabinets, wood benchtops, grey splashback, panelled appliances, concrete floors, with island, grey floor and brown benchtop.
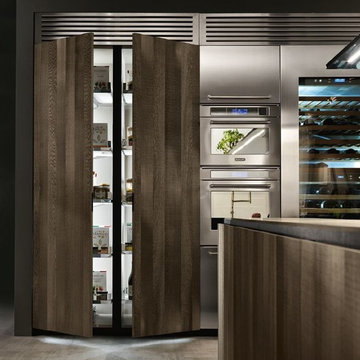
Mid-sized contemporary single-wall kitchen pantry in San Francisco with a single-bowl sink, flat-panel cabinets, medium wood cabinets, wood benchtops, stainless steel appliances, concrete floors, with island, grey floor and brown benchtop.

Design ideas for a small contemporary eat-in kitchen in Other with flat-panel cabinets, grey cabinets, red splashback, ceramic splashback, concrete floors, no island, grey floor and brown benchtop.
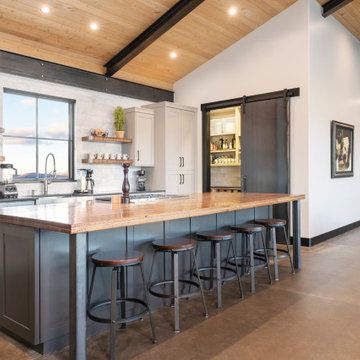
Inspiration for a large country u-shaped open plan kitchen in Denver with a farmhouse sink, shaker cabinets, white splashback, concrete floors, with island, brown floor, grey cabinets, wood benchtops, marble splashback, stainless steel appliances and brown benchtop.
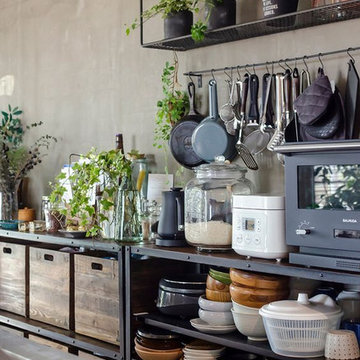
This is an example of a small industrial eat-in kitchen in Columbus with an undermount sink, open cabinets, black cabinets, wood benchtops, black appliances, concrete floors, with island, grey floor and brown benchtop.
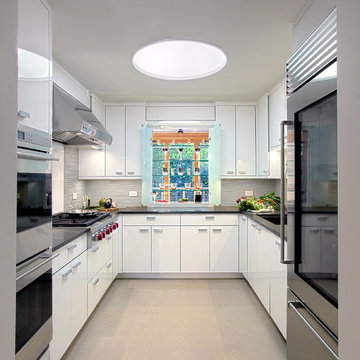
Norman Sizemore
This is an example of a small contemporary u-shaped eat-in kitchen in Milwaukee with an undermount sink, flat-panel cabinets, white cabinets, grey splashback, stainless steel appliances, no island, quartzite benchtops, glass tile splashback, concrete floors, beige floor and brown benchtop.
This is an example of a small contemporary u-shaped eat-in kitchen in Milwaukee with an undermount sink, flat-panel cabinets, white cabinets, grey splashback, stainless steel appliances, no island, quartzite benchtops, glass tile splashback, concrete floors, beige floor and brown benchtop.
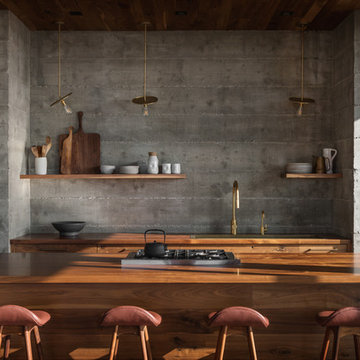
Photo of a contemporary galley kitchen in Portland with flat-panel cabinets, medium wood cabinets, wood benchtops, concrete floors, with island, grey floor and brown benchtop.
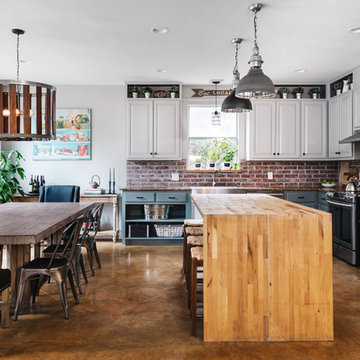
This is an example of a country l-shaped eat-in kitchen in Austin with a farmhouse sink, raised-panel cabinets, grey cabinets, wood benchtops, red splashback, brick splashback, stainless steel appliances, concrete floors, with island, brown floor and brown benchtop.

Custom kitchen design with yellow aesthetic including brown marble counter, yellow Samsung bespoke fridge, custom glass dining table and tile backsplash. White oak cabinets with modern flat panel design. Organic lighting silhouettes compliment the earthy aesthetic.
Kitchen with Concrete Floors and Brown Benchtop Design Ideas
1