Kitchen with Marble Benchtops and Brown Benchtop Design Ideas
Refine by:
Budget
Sort by:Popular Today
1 - 20 of 601 photos
Item 1 of 3
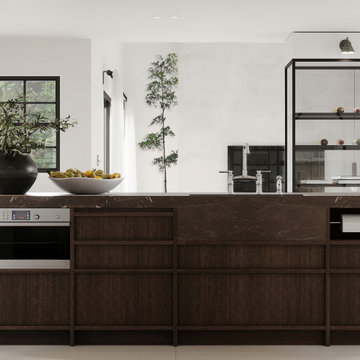
Modern kitchen in Miami with dark wood cabinets, marble benchtops, porcelain floors, with island and brown benchtop.
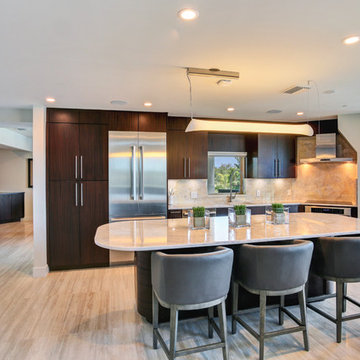
Designer: Kelly Taaffe Design, Inc.
Photographer: Andrea Hope
Large contemporary l-shaped open plan kitchen in Tampa with an undermount sink, flat-panel cabinets, dark wood cabinets, marble benchtops, brown splashback, stone slab splashback, stainless steel appliances, light hardwood floors, with island, beige floor and brown benchtop.
Large contemporary l-shaped open plan kitchen in Tampa with an undermount sink, flat-panel cabinets, dark wood cabinets, marble benchtops, brown splashback, stone slab splashback, stainless steel appliances, light hardwood floors, with island, beige floor and brown benchtop.

Basement Georgian kitchen with black limestone, yellow shaker cabinets and open and freestanding kitchen island. War and cherry marble, midcentury accents, leading onto a dining room.
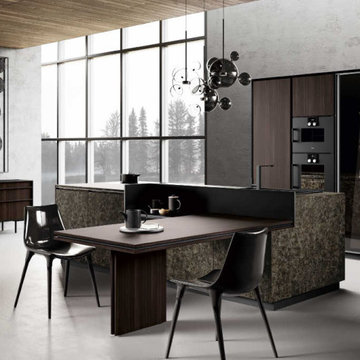
Step into this modern kitchen, a beautifully designed space where the standout feature is a stunning stone island. This central element commands attention, its natural veins and subtle color variations adding depth and visual interest. Complementing the clean lines of the cabinetry and sleek surfaces around, the stone island introduces a touch of natural elegance. In a harmonious blend of the contemporary and the timeless, this modern kitchen offers a stylish, functional space that invites you to gather, cook, and enjoy.
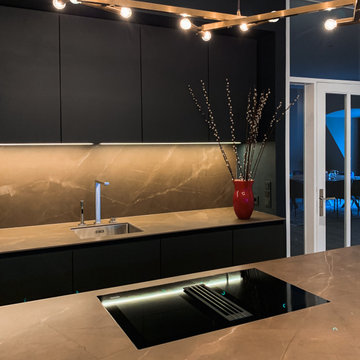
Auf eleganter Linie - SieMatic im Harmonischen Kontrast.
Moderne, minimalistische Küchenplanung mit wunderschönen Med-Century Gestaltungselementen und Design Interior.
Dunkle, anthrazit farbige Fronten stehen im eleganten Kontrast zu einer Keramik Arbeitsplatte, welche dem ausdrucksstarken Pulpis Marmor nachempfunden ist.
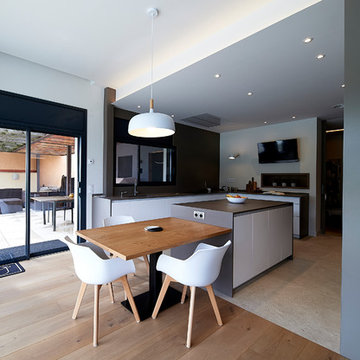
Arquitectos: Ozcáriz-Lindstrom arquitectes
Fotógrafo: Manuel Queimados
Design ideas for a large modern l-shaped open plan kitchen in Barcelona with an undermount sink, flat-panel cabinets, brown cabinets, marble benchtops, brown splashback, marble splashback, black appliances, porcelain floors, with island, beige floor and brown benchtop.
Design ideas for a large modern l-shaped open plan kitchen in Barcelona with an undermount sink, flat-panel cabinets, brown cabinets, marble benchtops, brown splashback, marble splashback, black appliances, porcelain floors, with island, beige floor and brown benchtop.
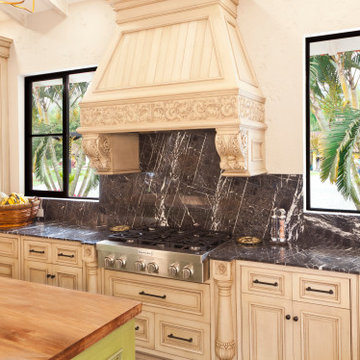
WL abroad. We just finished this kitchen in a beautiful home Located in the coffee growing region of the Colombian Andes.
The green island enlivens the space and brings in the color of the lush vegetación of the exteriors.
Visit our website
www.wlkitchenandhome.com
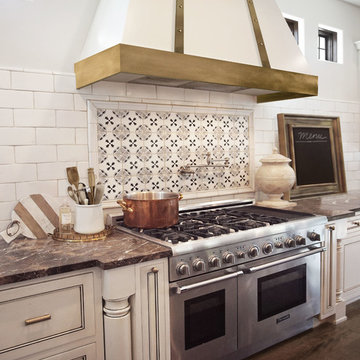
Heather Ryan, Interior Designer
H.Ryan Studio - Scottsdale, AZ
www.hryanstudio.com
Inspiration for a large traditional l-shaped open plan kitchen in Phoenix with a farmhouse sink, recessed-panel cabinets, white cabinets, marble benchtops, white splashback, terra-cotta splashback, stainless steel appliances, dark hardwood floors, with island, brown floor and brown benchtop.
Inspiration for a large traditional l-shaped open plan kitchen in Phoenix with a farmhouse sink, recessed-panel cabinets, white cabinets, marble benchtops, white splashback, terra-cotta splashback, stainless steel appliances, dark hardwood floors, with island, brown floor and brown benchtop.
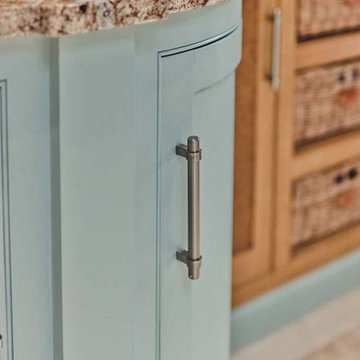
Luxury hand painted, bespoke joinery kitchen in Flushing, Cornwall. Painted in situ using Farrow and Ball water based paint. Dead flat varnish finish. Designed by Samuel Walsh.
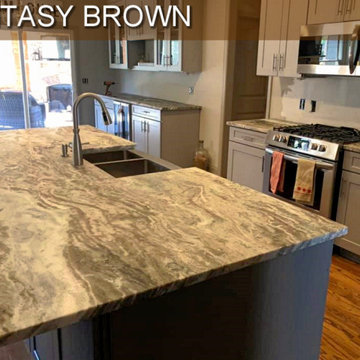
Fantasy Brown
Counter tops,
Elegant High Quality Work.QUARTZ - counter tops - Starting price $32 Quartz Installed ! Different models available - Free estimate & Installation included!
Contact info- (770)635-8914 Susy@Myquartzsource.com Myquartzsource.com

Custom kitchen design with yellow aesthetic including brown marble counter, yellow Samsung bespoke fridge, custom glass dining table and tile backsplash. White oak cabinets with modern flat panel design. Organic lighting silhouettes compliment the earthy aesthetic.
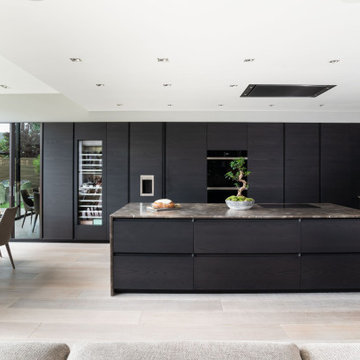
Design ideas for an expansive contemporary open plan kitchen in London with flat-panel cabinets, dark wood cabinets, marble benchtops, brown splashback, marble splashback, light hardwood floors, with island, beige floor, brown benchtop, an undermount sink and panelled appliances.
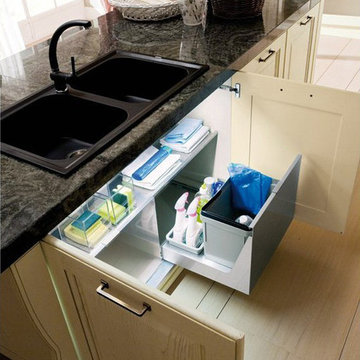
A traditional light wood kitchen with built-in china cabinet from the Laguna Collection. The glass cabinet doors open up the space throughout the kitchen. There are different colors and styles available.
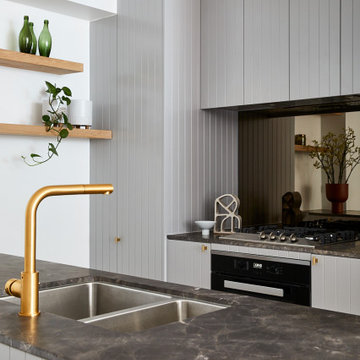
Photo of a small contemporary galley open plan kitchen in Sydney with grey cabinets, marble benchtops, brown splashback, mirror splashback, light hardwood floors, with island and brown benchtop.
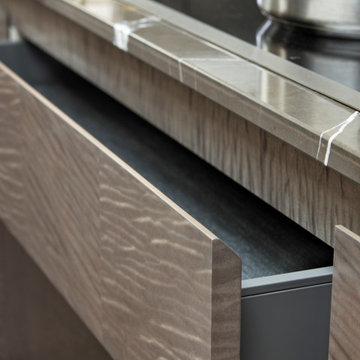
This open plan galley style kitchen was designed and made for a client with a duplex penthouse apartment in a listed Victorian property in Mayfair, London W1. While the space was limited, the specification was to be of the highest order, using fine textured materials and premium appliances. Simon Taylor Furniture was chosen to design and make all the handmade and hand-finished bespoke furniture for the project in order to perfectly fit within the space, which includes a part-vaulted wall and original features including windows on three elevations.
The client was keen for a sophisticated natural neutral look for the kitchen so that it would complement the rest of the living area, which features a lot of natural light, pale walls and dark accents. Simon Taylor Furniture suggested the main cabinetry be finished in Fiddleback Sycamore with a grey stain, which contrasts with black maple for the surrounds, which in turn ties in with the blackened timber floor used in the kitchen.
The kitchen is positioned in the corner of the top floor living area of the apartment, so the first consideration was to produce a peninsula to separate the kitchen and living space, whilst affording views from either side. This is used as a food preparation area on the working side with a 90cm Gaggenau Induction Hob and separate Downdraft Extractor. On the other side it features informal seating beneath the Nero Marquina marble worksurface that was chosen for the project. Next to the seating is a Gaggenau built-under wine conditioning unit to allow easy access to wine bottles when entertaining.
The floor to ceiling tall cabinetry houses a Gaggenau 60cm oven, a combination microwave and a warming drawer, all centrally banked above each other. Within the cabinetry, smart storage was featured including a Blum ‘space tower’ in Orion Grey with glass fronts to match the monochrome scheme. The fridge freezer, also by Gaggenau is positioned along this run on the other side. To the right of the tall cabinetry is the sink run, housing the Kohler sink and Quooker Flex 3-in-1 Boiling Water Tap, the Gaggenau dishwasher and concealed bin cabinets, thus allowing all the wet tasks to be located in one space.
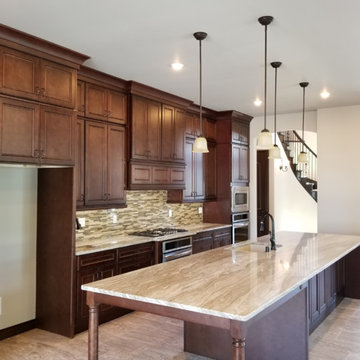
Jenn Kelly
Inspiration for an expansive contemporary galley eat-in kitchen in Cleveland with an undermount sink, flat-panel cabinets, brown cabinets, marble benchtops, brown splashback, mosaic tile splashback, stainless steel appliances, terrazzo floors, with island, brown floor and brown benchtop.
Inspiration for an expansive contemporary galley eat-in kitchen in Cleveland with an undermount sink, flat-panel cabinets, brown cabinets, marble benchtops, brown splashback, mosaic tile splashback, stainless steel appliances, terrazzo floors, with island, brown floor and brown benchtop.
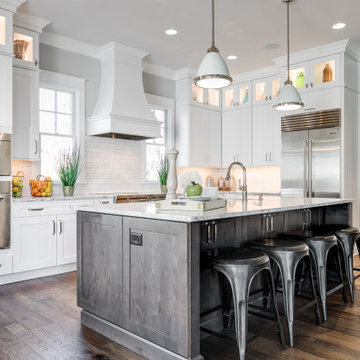
Inspiration for a transitional u-shaped eat-in kitchen in Richmond with a farmhouse sink, shaker cabinets, white cabinets, marble benchtops, white splashback, marble splashback, stainless steel appliances, medium hardwood floors, with island, brown floor and brown benchtop.
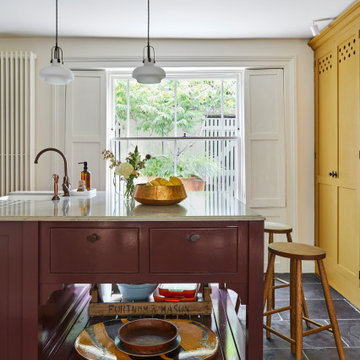
Basement Georgian kitchen with black limestone, yellow shaker cabinets and open and freestanding kitchen island. War and cherry marble, midcentury accents, leading onto a dining room.
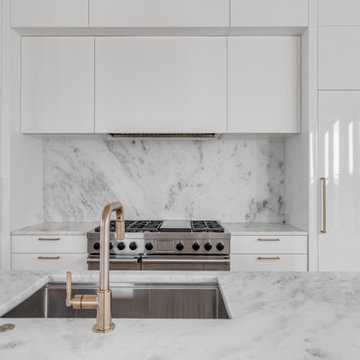
Touch latch white gloss cabinets, marble wallsplash, marble island with mitered sides, subzero wolf and cove appliances. Modern coastal living.
This is an example of a mid-sized modern single-wall eat-in kitchen in Charleston with an undermount sink, flat-panel cabinets, white cabinets, marble benchtops, multi-coloured splashback, marble splashback, panelled appliances, light hardwood floors, with island, brown floor and brown benchtop.
This is an example of a mid-sized modern single-wall eat-in kitchen in Charleston with an undermount sink, flat-panel cabinets, white cabinets, marble benchtops, multi-coloured splashback, marble splashback, panelled appliances, light hardwood floors, with island, brown floor and brown benchtop.
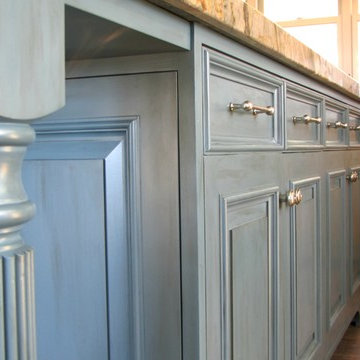
In the Kitchen, we applied a custom decorative finish with Benjamin Moore Alkyd glaze with Zar Flat Clear Coat.
This is an example of a large traditional u-shaped eat-in kitchen in Boston with with island, beaded inset cabinets, light wood cabinets, marble benchtops, painted wood floors, brown floor and brown benchtop.
This is an example of a large traditional u-shaped eat-in kitchen in Boston with with island, beaded inset cabinets, light wood cabinets, marble benchtops, painted wood floors, brown floor and brown benchtop.
Kitchen with Marble Benchtops and Brown Benchtop Design Ideas
1