Kitchen with Medium Hardwood Floors and Brown Benchtop Design Ideas
Refine by:
Budget
Sort by:Popular Today
1 - 20 of 5,032 photos
Item 1 of 3

Inspiration for a contemporary u-shaped separate kitchen in Other with flat-panel cabinets, white cabinets, wood benchtops, panelled appliances, medium hardwood floors, with island, brown floor and brown benchtop.
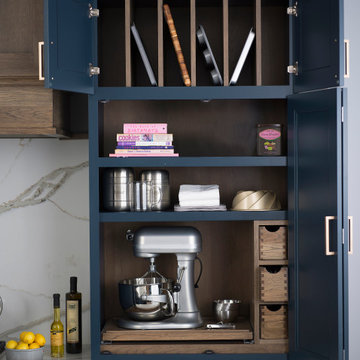
This modern farmhouse kitchen features a beautiful combination of Navy Blue painted and gray stained Hickory cabinets that’s sure to be an eye-catcher. The elegant “Morel” stain blends and harmonizes the natural Hickory wood grain while emphasizing the grain with a subtle gray tone that beautifully coordinated with the cool, deep blue paint.
The “Gale Force” SW 7605 blue paint from Sherwin-Williams is a stunning deep blue paint color that is sophisticated, fun, and creative. It’s a stunning statement-making color that’s sure to be a classic for years to come and represents the latest in color trends. It’s no surprise this beautiful navy blue has been a part of Dura Supreme’s Curated Color Collection for several years, making the top 6 colors for 2017 through 2020.
Beyond the beautiful exterior, there is so much well-thought-out storage and function behind each and every cabinet door. The two beautiful blue countertop towers that frame the modern wood hood and cooktop are two intricately designed larder cabinets built to meet the homeowner’s exact needs.
The larder cabinet on the left is designed as a beverage center with apothecary drawers designed for housing beverage stir sticks, sugar packets, creamers, and other misc. coffee and home bar supplies. A wine glass rack and shelves provides optimal storage for a full collection of glassware while a power supply in the back helps power coffee & espresso (machines, blenders, grinders and other small appliances that could be used for daily beverage creations. The roll-out shelf makes it easier to fill clean and operate each appliance while also making it easy to put away. Pocket doors tuck out of the way and into the cabinet so you can easily leave open for your household or guests to access, but easily shut the cabinet doors and conceal when you’re ready to tidy up.
Beneath the beverage center larder is a drawer designed with 2 layers of multi-tasking storage for utensils and additional beverage supplies storage with space for tea packets, and a full drawer of K-Cup storage. The cabinet below uses powered roll-out shelves to create the perfect breakfast center with power for a toaster and divided storage to organize all the daily fixings and pantry items the household needs for their morning routine.
On the right, the second larder is the ultimate hub and center for the homeowner’s baking tasks. A wide roll-out shelf helps store heavy small appliances like a KitchenAid Mixer while making them easy to use, clean, and put away. Shelves and a set of apothecary drawers help house an assortment of baking tools, ingredients, mixing bowls and cookbooks. Beneath the counter a drawer and a set of roll-out shelves in various heights provides more easy access storage for pantry items, misc. baking accessories, rolling pins, mixing bowls, and more.
The kitchen island provides a large worktop, seating for 3-4 guests, and even more storage! The back of the island includes an appliance lift cabinet used for a sewing machine for the homeowner’s beloved hobby, a deep drawer built for organizing a full collection of dishware, a waste recycling bin, and more!
All and all this kitchen is as functional as it is beautiful!
Request a FREE Dura Supreme Brochure Packet:
http://www.durasupreme.com/request-brochure
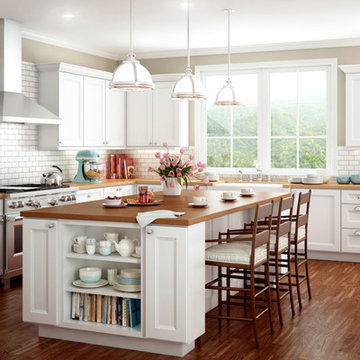
Photo of a large country l-shaped eat-in kitchen in Other with a farmhouse sink, recessed-panel cabinets, white cabinets, wood benchtops, white splashback, subway tile splashback, stainless steel appliances, medium hardwood floors, with island, brown floor and brown benchtop.

На небольшом пространстве удалось уместить полноценную кухню с барной стойкой. Фартук отделан терраццо
Inspiration for a small scandinavian l-shaped eat-in kitchen in Saint Petersburg with a single-bowl sink, flat-panel cabinets, pink cabinets, wood benchtops, multi-coloured splashback, porcelain splashback, stainless steel appliances, medium hardwood floors, brown floor and brown benchtop.
Inspiration for a small scandinavian l-shaped eat-in kitchen in Saint Petersburg with a single-bowl sink, flat-panel cabinets, pink cabinets, wood benchtops, multi-coloured splashback, porcelain splashback, stainless steel appliances, medium hardwood floors, brown floor and brown benchtop.
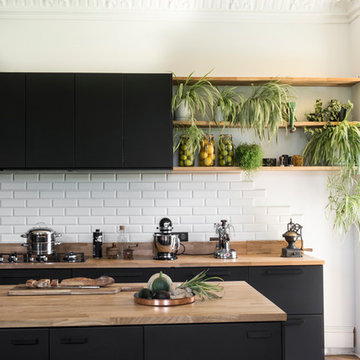
Design ideas for a large eclectic galley kitchen in Other with black cabinets, wood benchtops, white splashback, subway tile splashback, with island, brown floor, brown benchtop, flat-panel cabinets and medium hardwood floors.
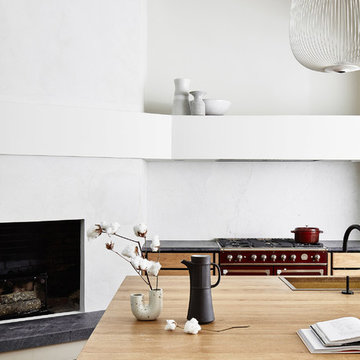
R. Brad Knipstein Photography
Inspiration for a contemporary galley kitchen in San Francisco with a drop-in sink, flat-panel cabinets, medium wood cabinets, wood benchtops, white splashback, coloured appliances, medium hardwood floors, with island, brown floor and brown benchtop.
Inspiration for a contemporary galley kitchen in San Francisco with a drop-in sink, flat-panel cabinets, medium wood cabinets, wood benchtops, white splashback, coloured appliances, medium hardwood floors, with island, brown floor and brown benchtop.
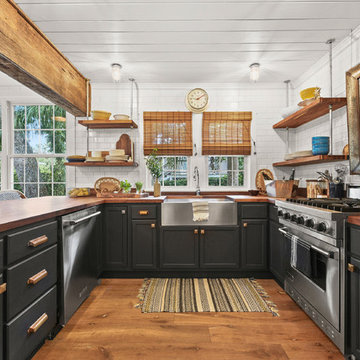
Beach style u-shaped kitchen in Jacksonville with a farmhouse sink, recessed-panel cabinets, black cabinets, wood benchtops, white splashback, subway tile splashback, stainless steel appliances, medium hardwood floors, a peninsula, brown floor and brown benchtop.
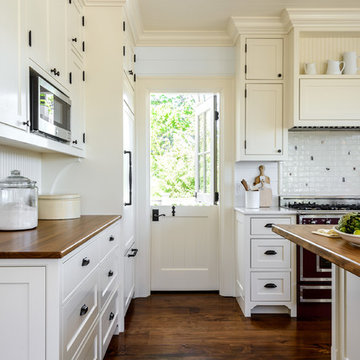
Design ideas for a country l-shaped kitchen in Seattle with shaker cabinets, white cabinets, wood benchtops, white splashback, medium hardwood floors, with island, brown floor and brown benchtop.
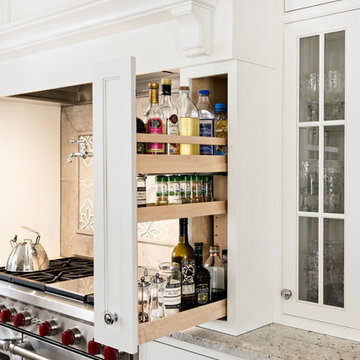
This is an example of a mid-sized transitional l-shaped open plan kitchen in Boston with a farmhouse sink, white cabinets, granite benchtops, brown splashback, porcelain splashback, panelled appliances, medium hardwood floors, with island, brown floor, brown benchtop and beaded inset cabinets.
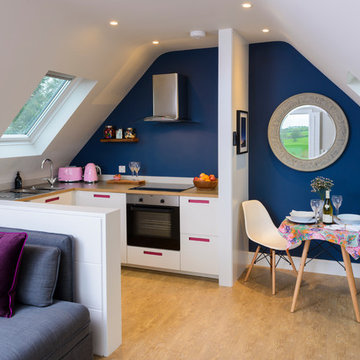
Photo of a contemporary l-shaped open plan kitchen in Other with flat-panel cabinets, white cabinets, wood benchtops, stainless steel appliances, medium hardwood floors, brown floor and brown benchtop.

Farm house sink, Wooden cabinets and hardwood flooring. Mixing Contemporary design with rustic finishes, this galley kitchen gives off a modern feel while still maintaining a Western décor.

Photo of a contemporary single-wall eat-in kitchen in London with an undermount sink, flat-panel cabinets, white cabinets, wood benchtops, grey splashback, subway tile splashback, panelled appliances, medium hardwood floors, no island, brown floor and brown benchtop.

This project is here to show us all how amazing a galley kitchen can be. Art de Vivre translates to "the art of living", the knowledge of how to enjoy life. If their choice of materials is any indication, these clients really do know how to enjoy life!
This kitchen has a very "classic vintage" feel, from warm wood countertops and brass latches to the beautiful blooming wallpaper and blue cabinetry in the butler pantry.
If you have a project and are interested in talking with us about it, please give us a call or fill out our contact form at http://www.emberbrune.com/contact-us.
Follow us on social media!
www.instagram.com/emberbrune/
www.pinterest.com/emberandbrune/
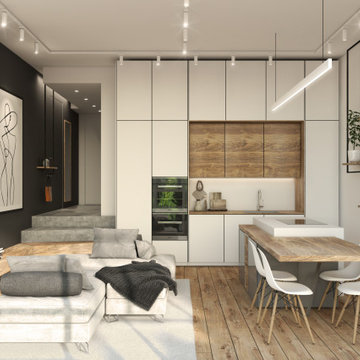
This is an example of an expansive contemporary single-wall open plan kitchen in Turin with an undermount sink, flat-panel cabinets, white cabinets, wood benchtops, brown splashback, timber splashback, stainless steel appliances, medium hardwood floors, with island, brown floor and brown benchtop.
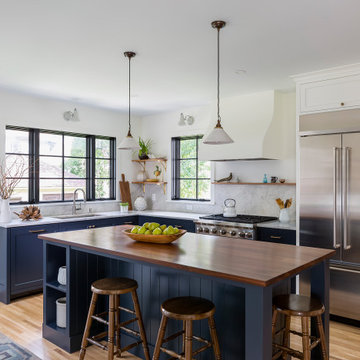
Dark blue base cabinets anchor the space while the marble countertops and walnut island top preserve the light and history of this turn of the century home.
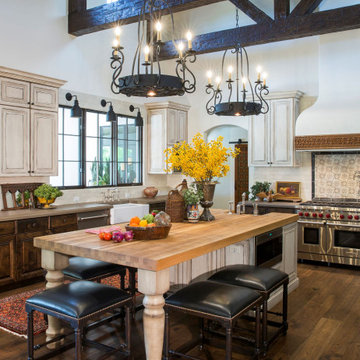
Inspiration for a large mediterranean u-shaped open plan kitchen in Phoenix with a farmhouse sink, raised-panel cabinets, distressed cabinets, concrete benchtops, white splashback, terra-cotta splashback, stainless steel appliances, medium hardwood floors, with island, brown floor and brown benchtop.
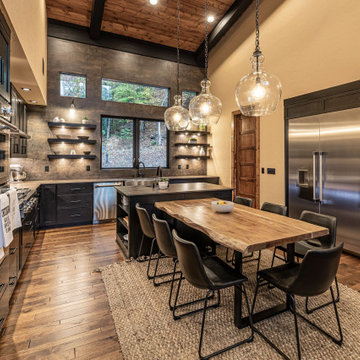
A true cooks Kitchen, this has it all, from the coffee center to the massive side by side ref. frz.
Inspiration for a large country u-shaped eat-in kitchen in Raleigh with a farmhouse sink, recessed-panel cabinets, black cabinets, wood benchtops, grey splashback, stainless steel appliances, medium hardwood floors, with island, brown floor and brown benchtop.
Inspiration for a large country u-shaped eat-in kitchen in Raleigh with a farmhouse sink, recessed-panel cabinets, black cabinets, wood benchtops, grey splashback, stainless steel appliances, medium hardwood floors, with island, brown floor and brown benchtop.

Mid-sized industrial galley eat-in kitchen in Columbus with a drop-in sink, recessed-panel cabinets, black cabinets, wood benchtops, brown splashback, brick splashback, black appliances, medium hardwood floors, with island, grey floor and brown benchtop.
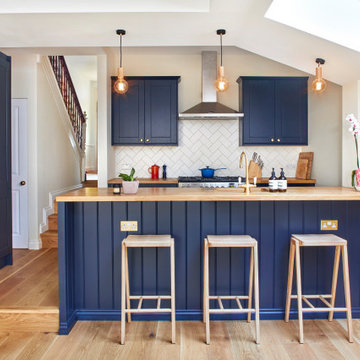
Photo of a transitional u-shaped kitchen in London with an undermount sink, shaker cabinets, blue cabinets, wood benchtops, white splashback, panelled appliances, medium hardwood floors, a peninsula, brown floor and brown benchtop.
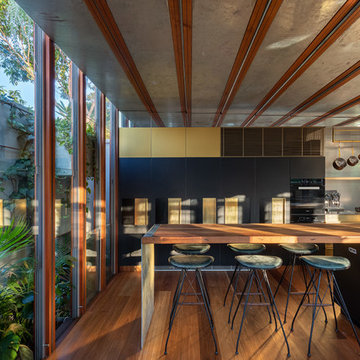
Photograph by Michael Lassman
Contemporary galley kitchen in Sydney with flat-panel cabinets, black cabinets, wood benchtops, grey splashback, medium hardwood floors, with island, brown floor and brown benchtop.
Contemporary galley kitchen in Sydney with flat-panel cabinets, black cabinets, wood benchtops, grey splashback, medium hardwood floors, with island, brown floor and brown benchtop.
Kitchen with Medium Hardwood Floors and Brown Benchtop Design Ideas
1