Kitchen with Soapstone Benchtops and Brown Benchtop Design Ideas
Refine by:
Budget
Sort by:Popular Today
1 - 20 of 25 photos
Item 1 of 3
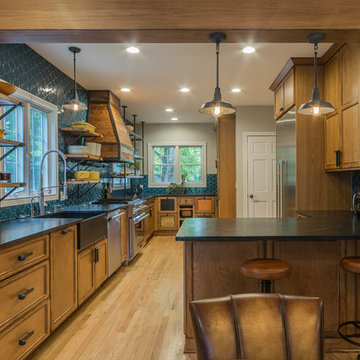
This is an example of a large arts and crafts l-shaped eat-in kitchen in Detroit with a farmhouse sink, flat-panel cabinets, medium wood cabinets, soapstone benchtops, blue splashback, porcelain splashback, stainless steel appliances, light hardwood floors, a peninsula, brown floor and brown benchtop.
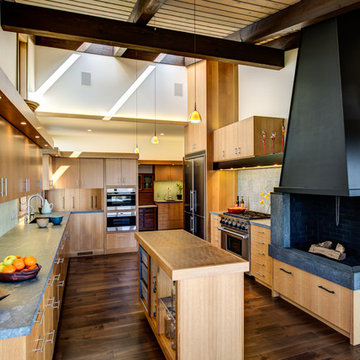
Treve Johnson
Large midcentury u-shaped eat-in kitchen in San Francisco with an undermount sink, flat-panel cabinets, light wood cabinets, soapstone benchtops, grey splashback, porcelain splashback, stainless steel appliances, dark hardwood floors, with island, brown floor and brown benchtop.
Large midcentury u-shaped eat-in kitchen in San Francisco with an undermount sink, flat-panel cabinets, light wood cabinets, soapstone benchtops, grey splashback, porcelain splashback, stainless steel appliances, dark hardwood floors, with island, brown floor and brown benchtop.
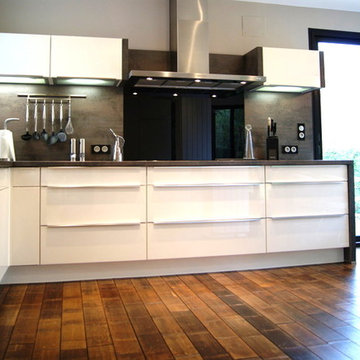
les ateliers d'Avre & d'Iton
Large contemporary u-shaped open plan kitchen in Le Havre with an undermount sink, flat-panel cabinets, white cabinets, soapstone benchtops, stainless steel appliances, bamboo floors, no island, brown floor, brown splashback, timber splashback and brown benchtop.
Large contemporary u-shaped open plan kitchen in Le Havre with an undermount sink, flat-panel cabinets, white cabinets, soapstone benchtops, stainless steel appliances, bamboo floors, no island, brown floor, brown splashback, timber splashback and brown benchtop.
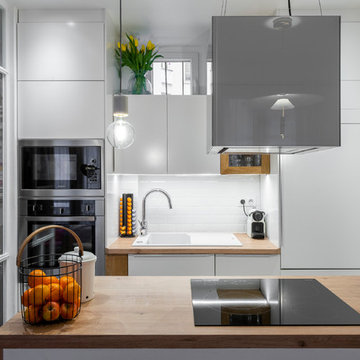
Rénovation complète de la cuisine.
Photo Léandre Chéron
This is an example of a small modern galley open plan kitchen in Paris with a single-bowl sink, white cabinets, soapstone benchtops, white splashback, subway tile splashback, panelled appliances, ceramic floors, with island, grey floor and brown benchtop.
This is an example of a small modern galley open plan kitchen in Paris with a single-bowl sink, white cabinets, soapstone benchtops, white splashback, subway tile splashback, panelled appliances, ceramic floors, with island, grey floor and brown benchtop.
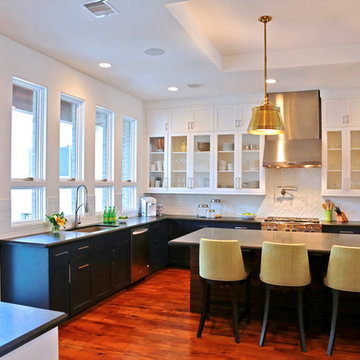
The large soapstone island is perfect for the kids’ afternoon snack or homework table. The soapstone acts as a natural antimicrobial surface and will nicely patina over time.
The open floor plan connects the kitchen to the living areas ensuring everyone is close. The large operable windows also connect the outdoor living areas to the kitchen.
Photographer: Jeno Design
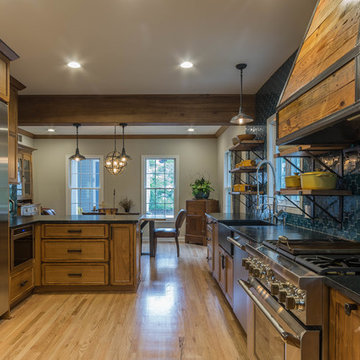
Inspiration for a large arts and crafts l-shaped eat-in kitchen in Detroit with a farmhouse sink, flat-panel cabinets, medium wood cabinets, soapstone benchtops, blue splashback, porcelain splashback, stainless steel appliances, light hardwood floors, a peninsula, brown floor and brown benchtop.
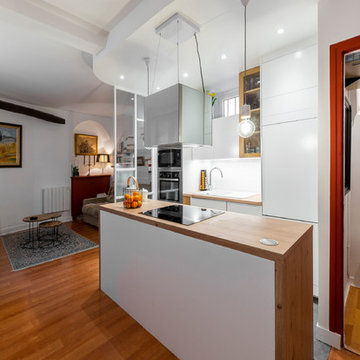
Rénovation complète de la cuisine.
Photo Léandre Chéron
This is an example of a small modern galley open plan kitchen in Paris with a single-bowl sink, white cabinets, soapstone benchtops, white splashback, subway tile splashback, panelled appliances, ceramic floors, with island, grey floor and brown benchtop.
This is an example of a small modern galley open plan kitchen in Paris with a single-bowl sink, white cabinets, soapstone benchtops, white splashback, subway tile splashback, panelled appliances, ceramic floors, with island, grey floor and brown benchtop.
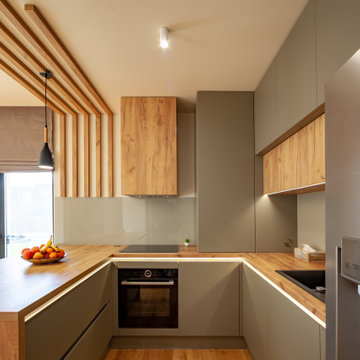
Inspiration for a mid-sized galley separate kitchen in Tampa with flat-panel cabinets, brown splashback, ceramic splashback, stainless steel appliances, dark hardwood floors, brown floor, brown benchtop, beige cabinets and soapstone benchtops.
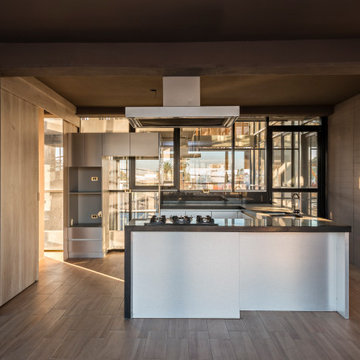
Piedra “Stone” is a residential building that aimed to evoke the form of a polished geometry that experiences the flow of energy between the earth and the sky. The selection of the reflective glass facade was key to produce this evocation, since it reflects and changes with its context, becoming a dynamic element.
The architectural program consisted of 3 towers placed one next to the other, surrounding the common garden, the geometry of each building is shaped as if it dialogs and seduces the neighboring volume, wanting to touch but never succeeding. Each one is part of a system keeping its individuality and essence.
This apartment complex is designed to create a unique experience for each homeowner since they will all be different as well; hence each one of the 30 apartments units is different in surface, shape, location, or features. Seeking an individual identity for their owners. Additionally, the interior design was designed to provide an intimate and unique discovery. For that purpose, each apartment has handcrafted golden appliances such as lamps, electric outlets, faucets, showers, etc that intend to awaken curiosity along the way.
Additionally, one of the main objectives of the project was to promote an integrated community where neighbors could do more than cohabitate. Consequently, the towers were placed surrounding an urban orchard where not only the habitats will have the opportunity to grow their own food but also socialize and even have creative conflicts with each other. Finally, instead of demolishing an existing guest house located in the lot, the design team decided to integrate it into the community as a social space in the center of the lot that the neighbors decided to occupy as an art workshop for painters and was even occupied for such purpose even during the construction of the towers.
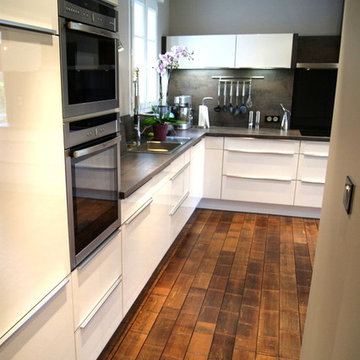
les ateliers d'Avre & d'Iton
Design ideas for a large contemporary u-shaped open plan kitchen in Le Havre with an undermount sink, flat-panel cabinets, white cabinets, soapstone benchtops, stainless steel appliances, bamboo floors, no island, brown splashback, timber splashback, brown floor and brown benchtop.
Design ideas for a large contemporary u-shaped open plan kitchen in Le Havre with an undermount sink, flat-panel cabinets, white cabinets, soapstone benchtops, stainless steel appliances, bamboo floors, no island, brown splashback, timber splashback, brown floor and brown benchtop.
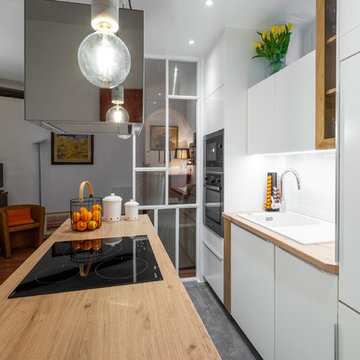
Rénovation complète de la cuisine.
Photo Léandre Chéron
Inspiration for a small modern galley open plan kitchen in Paris with a single-bowl sink, white cabinets, soapstone benchtops, white splashback, subway tile splashback, panelled appliances, ceramic floors, with island, grey floor and brown benchtop.
Inspiration for a small modern galley open plan kitchen in Paris with a single-bowl sink, white cabinets, soapstone benchtops, white splashback, subway tile splashback, panelled appliances, ceramic floors, with island, grey floor and brown benchtop.
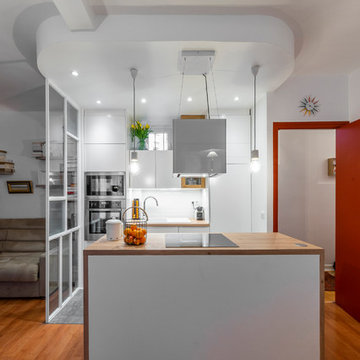
Rénovation complète de la cuisine.
Photo Léandre Chéron
Photo of a small modern galley open plan kitchen in Paris with a single-bowl sink, white cabinets, soapstone benchtops, white splashback, subway tile splashback, panelled appliances, ceramic floors, with island, grey floor and brown benchtop.
Photo of a small modern galley open plan kitchen in Paris with a single-bowl sink, white cabinets, soapstone benchtops, white splashback, subway tile splashback, panelled appliances, ceramic floors, with island, grey floor and brown benchtop.
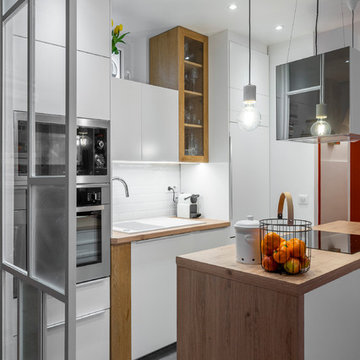
Rénovation complète de la cuisine.
Photo Léandre Chéron
Design ideas for a small modern galley open plan kitchen in Paris with a single-bowl sink, white cabinets, soapstone benchtops, white splashback, subway tile splashback, panelled appliances, ceramic floors, with island, grey floor and brown benchtop.
Design ideas for a small modern galley open plan kitchen in Paris with a single-bowl sink, white cabinets, soapstone benchtops, white splashback, subway tile splashback, panelled appliances, ceramic floors, with island, grey floor and brown benchtop.
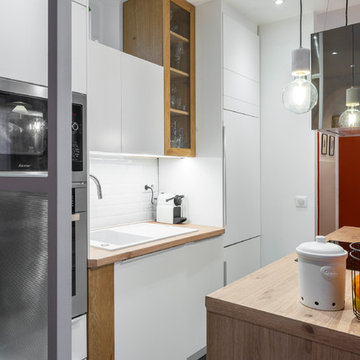
Rénovation complète de la cuisine.
Photo Léandre Chéron
This is an example of a small modern galley open plan kitchen in Paris with a single-bowl sink, white cabinets, soapstone benchtops, white splashback, subway tile splashback, panelled appliances, ceramic floors, with island, grey floor and brown benchtop.
This is an example of a small modern galley open plan kitchen in Paris with a single-bowl sink, white cabinets, soapstone benchtops, white splashback, subway tile splashback, panelled appliances, ceramic floors, with island, grey floor and brown benchtop.
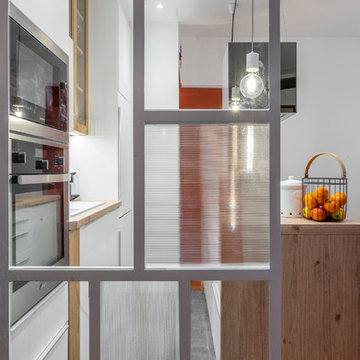
Rénovation complète de la cuisine.
Photo Léandre Chéron
This is an example of a small modern galley open plan kitchen in Paris with a single-bowl sink, white cabinets, soapstone benchtops, white splashback, subway tile splashback, panelled appliances, ceramic floors, with island, grey floor and brown benchtop.
This is an example of a small modern galley open plan kitchen in Paris with a single-bowl sink, white cabinets, soapstone benchtops, white splashback, subway tile splashback, panelled appliances, ceramic floors, with island, grey floor and brown benchtop.
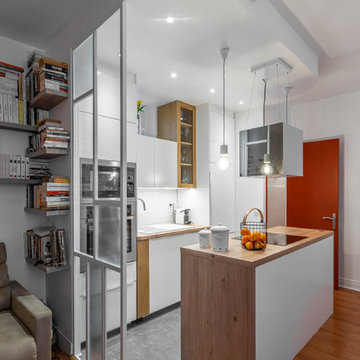
Rénovation complète de la cuisine.
Photo Léandre Chéron
Small modern galley open plan kitchen in Paris with a single-bowl sink, white cabinets, soapstone benchtops, white splashback, subway tile splashback, panelled appliances, ceramic floors, with island, grey floor and brown benchtop.
Small modern galley open plan kitchen in Paris with a single-bowl sink, white cabinets, soapstone benchtops, white splashback, subway tile splashback, panelled appliances, ceramic floors, with island, grey floor and brown benchtop.
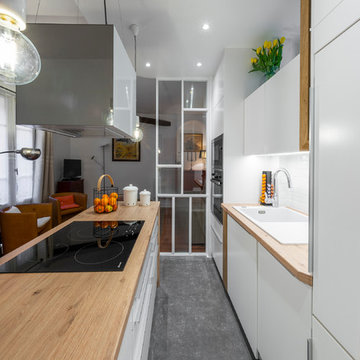
Rénovation complète de la cuisine.
Photo Léandre Chéron
Design ideas for a small modern galley open plan kitchen in Paris with a single-bowl sink, white cabinets, soapstone benchtops, white splashback, subway tile splashback, panelled appliances, ceramic floors, with island, grey floor and brown benchtop.
Design ideas for a small modern galley open plan kitchen in Paris with a single-bowl sink, white cabinets, soapstone benchtops, white splashback, subway tile splashback, panelled appliances, ceramic floors, with island, grey floor and brown benchtop.
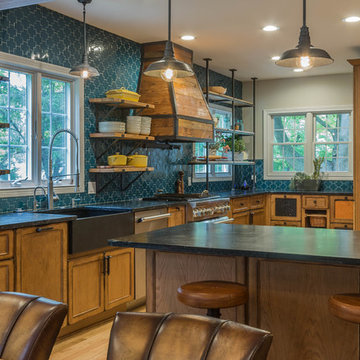
Inspiration for a large arts and crafts l-shaped eat-in kitchen in Detroit with a farmhouse sink, flat-panel cabinets, medium wood cabinets, soapstone benchtops, blue splashback, porcelain splashback, stainless steel appliances, light hardwood floors, a peninsula, brown floor and brown benchtop.
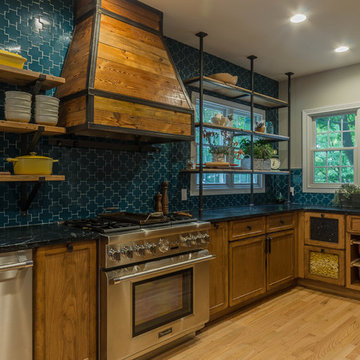
Photo of a large arts and crafts l-shaped eat-in kitchen in Detroit with a farmhouse sink, flat-panel cabinets, medium wood cabinets, soapstone benchtops, blue splashback, porcelain splashback, stainless steel appliances, light hardwood floors, a peninsula, brown floor and brown benchtop.
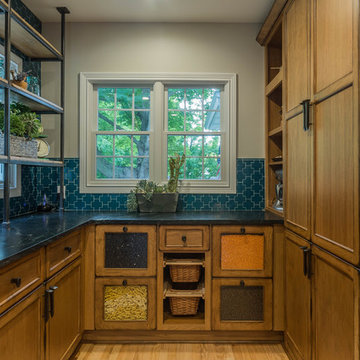
This is an example of a large arts and crafts l-shaped eat-in kitchen in Detroit with a farmhouse sink, flat-panel cabinets, medium wood cabinets, soapstone benchtops, blue splashback, porcelain splashback, stainless steel appliances, light hardwood floors, a peninsula, brown floor and brown benchtop.
Kitchen with Soapstone Benchtops and Brown Benchtop Design Ideas
1