Kitchen with Solid Surface Benchtops and Brown Benchtop Design Ideas
Refine by:
Budget
Sort by:Popular Today
1 - 20 of 1,167 photos
Item 1 of 3

Кухня-столовая с раковиной у окна и обеденной зоной.
Mid-sized contemporary single-wall eat-in kitchen in Saint Petersburg with a single-bowl sink, flat-panel cabinets, beige cabinets, solid surface benchtops, stainless steel appliances, medium hardwood floors, brown floor, brown benchtop and timber.
Mid-sized contemporary single-wall eat-in kitchen in Saint Petersburg with a single-bowl sink, flat-panel cabinets, beige cabinets, solid surface benchtops, stainless steel appliances, medium hardwood floors, brown floor, brown benchtop and timber.

Косметический ремонт в 2хкомнатной квартире в светлых тонах
This is an example of a mid-sized contemporary single-wall eat-in kitchen in Moscow with a single-bowl sink, flat-panel cabinets, white cabinets, solid surface benchtops, brown splashback, ceramic splashback, panelled appliances, ceramic floors, no island, brown floor, brown benchtop and recessed.
This is an example of a mid-sized contemporary single-wall eat-in kitchen in Moscow with a single-bowl sink, flat-panel cabinets, white cabinets, solid surface benchtops, brown splashback, ceramic splashback, panelled appliances, ceramic floors, no island, brown floor, brown benchtop and recessed.
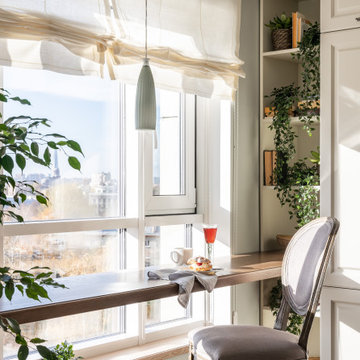
This is an example of a small transitional single-wall eat-in kitchen in Saint Petersburg with an undermount sink, raised-panel cabinets, beige cabinets, solid surface benchtops, blue splashback, ceramic splashback, laminate floors, no island, beige floor and brown benchtop.

Материалы, использованные для создания комплекта мебели:
каркас, фасады: ЛДСП фирмы Egger
столешница: ИСКУССТВЕННЫЙ КАМЕНЬ
фурнитура: Blum
Реализованный проект выполнен с учетом требований заказчика, для этого была произведена перепланировка помещения, соединяющая кухню и гостиную. Открытое помещение дало воплотить в жизнь задуманный проект. Проект квартиры г. Москва, бульвар братьев Весниных (ЖК ЗИЛАРТ)
Помещение выполнено в современном стиле, кухня объедение с гостиной, в сине-серах оттенках и с яркими акцентами в виде бордовой мебели, что служит разделением зон помещения.
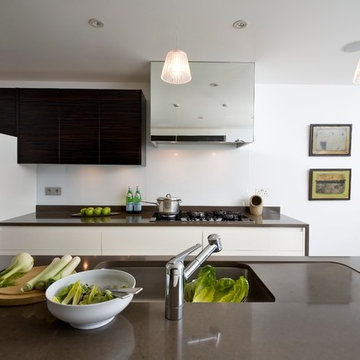
We worked closely with Mowlem & Co on the layout of the kitchen units and appliances, which feature a palette of white lacquer and wenge doors, reconstituted stone counters, and a mirrored extractor hood. Travertine floor slabs have been laid on piped underfloor heating.
Photographer: Bruce Hemming
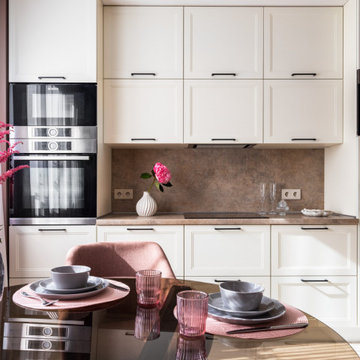
Зона кухни в проекте квартиры типовой серии дома П-44. Вид на рабочую зону.
This is an example of a mid-sized contemporary single-wall separate kitchen in Moscow with an undermount sink, recessed-panel cabinets, solid surface benchtops, brown splashback, stainless steel appliances, porcelain floors, no island, beige floor and brown benchtop.
This is an example of a mid-sized contemporary single-wall separate kitchen in Moscow with an undermount sink, recessed-panel cabinets, solid surface benchtops, brown splashback, stainless steel appliances, porcelain floors, no island, beige floor and brown benchtop.
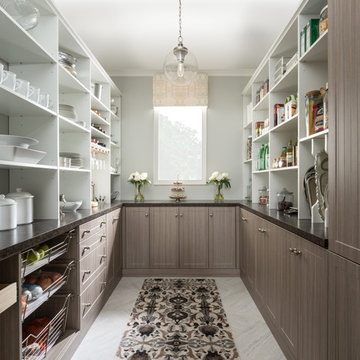
Inspiration for a mid-sized contemporary u-shaped kitchen pantry in New Orleans with medium wood cabinets, solid surface benchtops, porcelain floors, beige floor and brown benchtop.
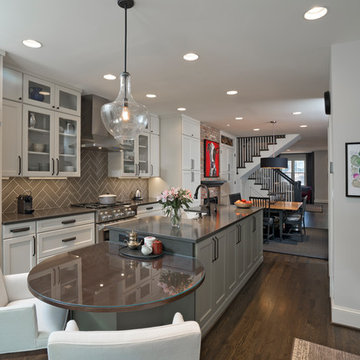
This award-winning whole house renovation of a circa 1875 single family home in the historic Capitol Hill neighborhood of Washington DC provides the client with an open and more functional layout without requiring an addition. After major structural repairs and creating one uniform floor level and ceiling height, we were able to make a truly open concept main living level, achieving the main goal of the client. The large kitchen was designed for two busy home cooks who like to entertain, complete with a built-in mud bench. The water heater and air handler are hidden inside full height cabinetry. A new gas fireplace clad with reclaimed vintage bricks graces the dining room. A new hand-built staircase harkens to the home's historic past. The laundry was relocated to the second floor vestibule. The three upstairs bathrooms were fully updated as well. Final touches include new hardwood floor and color scheme throughout the home.
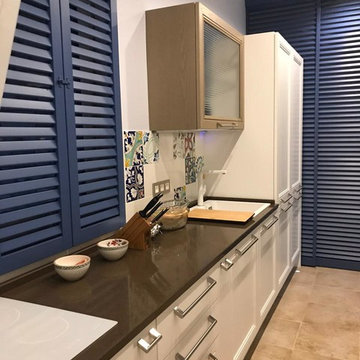
This is an example of a mid-sized beach style galley separate kitchen in Other with a drop-in sink, recessed-panel cabinets, white cabinets, solid surface benchtops, multi-coloured splashback, ceramic splashback, porcelain floors, no island, beige floor, brown benchtop and exposed beam.
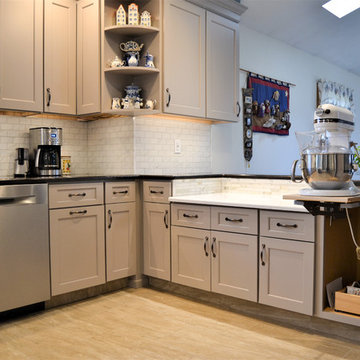
This kitchen is a baker's lovers kitchen. Designed with cashmere colored crest wood highland panel cabinets, and complemented with a cherry shell gray island. Porcelain tile floor. A baking center with a mixer lift and spotlight for better lighting. Dark counter top with a light island.
Learn more about us and how we get the job done at http://ckbi.biz/index.php/our-process/
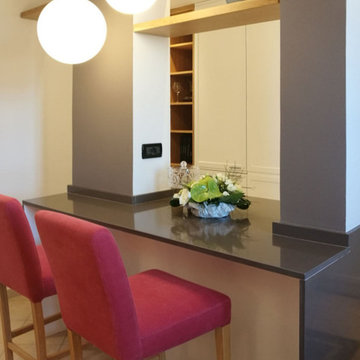
La cucina è progettata su misura in rovere laccato bianco con finitura a poro aperto e rovere naturale per la bottigliera e le mensole. Il top della Compac si è pensato di un colore scuro, più audace per dare carattere alla cucina. Mimetizzata tra le ante della cucina si trova la porta di accesso alla lavanderia.
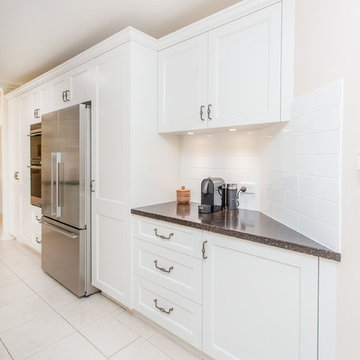
The step back in the overhead cupboards prevents the area feeling overcrowded.
The crown moulding creates a great eye line that enhances the angles in the room.
Photos by Kristy White Photography

Получите функциональную и стильную кухню с этой светлой прямой кухней небольшого размера и деревянными фасадами. Теплый цвет дерева добавляет нотку изысканности любому пространству. Несмотря на узкий дизайн, эта кухня оснащена высокими верхними шкафами для дополнительных мест хранения. Скандинавский стиль дополняется отсутствием ручек для чистого и минималистского вида.
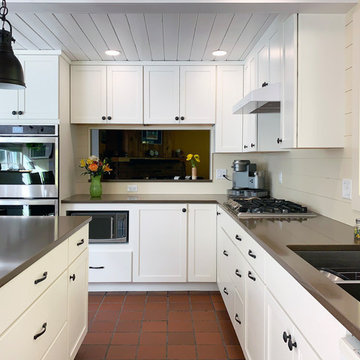
Painted ceiling, new cabinets, and new appliances dramatically transformed this kitchen!
This is an example of a mid-sized arts and crafts l-shaped open plan kitchen in Boston with an undermount sink, recessed-panel cabinets, white cabinets, solid surface benchtops, beige splashback, timber splashback, stainless steel appliances, terra-cotta floors, with island, red floor and brown benchtop.
This is an example of a mid-sized arts and crafts l-shaped open plan kitchen in Boston with an undermount sink, recessed-panel cabinets, white cabinets, solid surface benchtops, beige splashback, timber splashback, stainless steel appliances, terra-cotta floors, with island, red floor and brown benchtop.
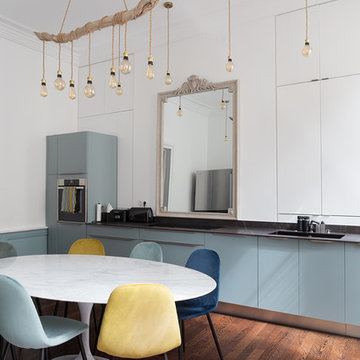
Inspiration for a large contemporary single-wall separate kitchen in Paris with blue cabinets, solid surface benchtops, dark hardwood floors, no island and brown benchtop.
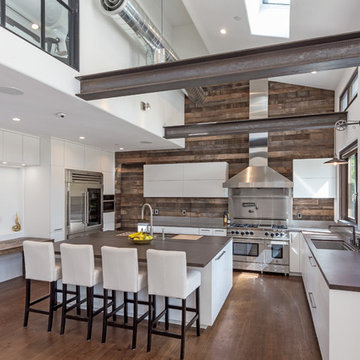
Our latest new residential project in Los Altos, where exposed metal and wooden beams play a dramatic warm contrast with the rest of the white interior and open floor elements of this luxury rustic home.
Architect: M Designs Architects - Malika Junaid
Contractor: MB Construction - Ben Macias
Interior Design: M Designs Architects - Malika Junaid
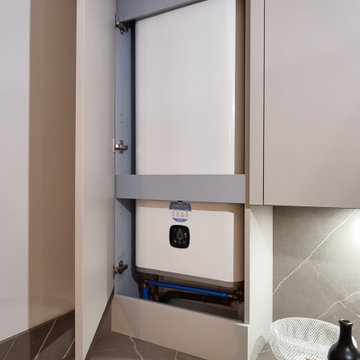
Rénovation totale de l'appartement : l'architecte d'intérieur Symbiose favorise l'esthétique en intégrant les éléments techniques indispensables mais disgracieux.
Aucun problème pur ce type de contraintes : nous fabriquons sur-mesure tous types de mobilier pour tous types de projets.
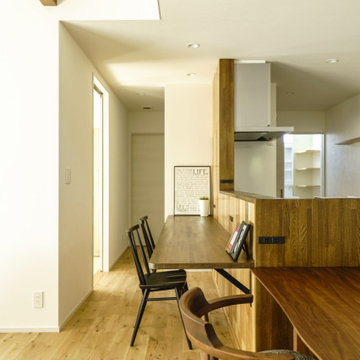
将来までずっと暮らせる平屋に住みたい。
キャンプ用品や山の道具をしまう土間がほしい。
お気に入りの場所は軒が深めのつながるウッドデッキ。
南側には沢山干せるサンルームとスロップシンク。
ロフトと勾配天井のリビングを繋げて遊び心を。
4.5畳の和室もちょっと休憩するのに丁度いい。
家族みんなで動線を考え、快適な間取りに。
沢山の理想を詰め込み、たったひとつ建築計画を考えました。
そして、家族の想いがまたひとつカタチになりました。
家族構成:夫婦30代+子供1人
施工面積:104.34㎡ ( 31.56 坪)
竣工:2021年 9月
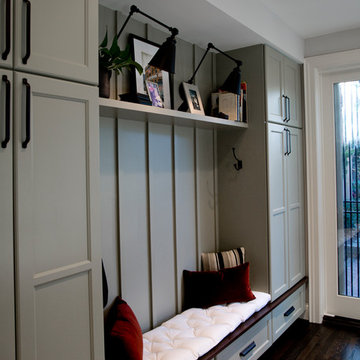
This award-winning whole house renovation of a circa 1875 single family home in the historic Capitol Hill neighborhood of Washington DC provides the client with an open and more functional layout without requiring an addition. After major structural repairs and creating one uniform floor level and ceiling height, we were able to make a truly open concept main living level, achieving the main goal of the client. The large kitchen was designed for two busy home cooks who like to entertain, complete with a built-in mud bench. The water heater and air handler are hidden inside full height cabinetry. A new gas fireplace clad with reclaimed vintage bricks graces the dining room. A new hand-built staircase harkens to the home's historic past. The laundry was relocated to the second floor vestibule. The three upstairs bathrooms were fully updated as well. Final touches include new hardwood floor and color scheme throughout the home.
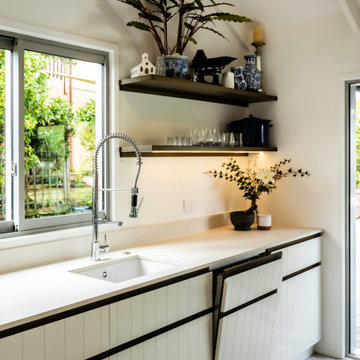
This is an example of a mid-sized eclectic galley eat-in kitchen in Auckland with an undermount sink, solid surface benchtops, brown splashback, engineered quartz splashback, black appliances, laminate floors, with island, grey floor, brown benchtop and vaulted.
Kitchen with Solid Surface Benchtops and Brown Benchtop Design Ideas
1