Kitchen with Yellow Cabinets and Brown Floor Design Ideas
Refine by:
Budget
Sort by:Popular Today
1 - 20 of 1,137 photos
Item 1 of 3

My clients are big chefs! They have a gorgeous green house that they utilize in this french inspired kitchen. They were a joy to work with and chose high-end finishes and appliances! An 86" long Lacranche range direct from France, True glass door fridge and a bakers island perfect for rolling out their croissants!
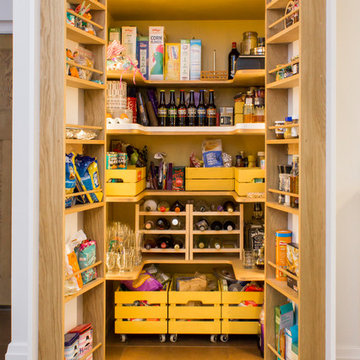
This Mid Century inspired kitchen was manufactured for a couple who definitely didn't want a traditional 'new' fitted kitchen as part of their extension to a 1930's house in a desirable Manchester suburb.
The walk in pantry was fitted into a bricked up recess previously occupied by a range. U-shaped shelves and larder racks mean there is plenty of storage for food meaning none needs to be stored in the kitchen cabinets. Strip LED lighting illuminates the interior.
Photo: Ian Hampson
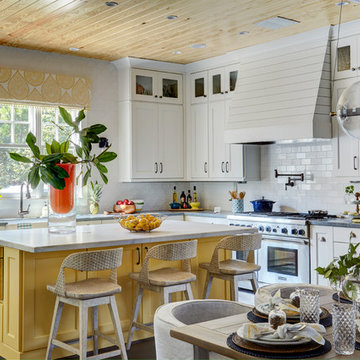
Mike Kaskel
This is an example of a country l-shaped eat-in kitchen in Houston with a farmhouse sink, recessed-panel cabinets, yellow cabinets, white splashback, subway tile splashback, stainless steel appliances, medium hardwood floors, with island, brown floor, quartz benchtops and white benchtop.
This is an example of a country l-shaped eat-in kitchen in Houston with a farmhouse sink, recessed-panel cabinets, yellow cabinets, white splashback, subway tile splashback, stainless steel appliances, medium hardwood floors, with island, brown floor, quartz benchtops and white benchtop.
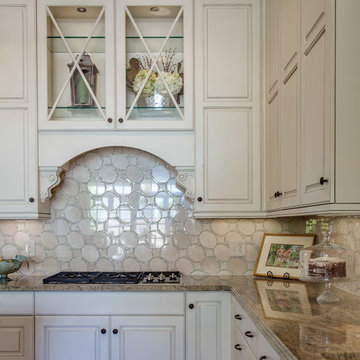
Kitchen Design: Melissa Southerland
Photography: Steven Long
Large traditional u-shaped eat-in kitchen in Nashville with an undermount sink, raised-panel cabinets, yellow cabinets, granite benchtops, white splashback, mosaic tile splashback, stainless steel appliances, medium hardwood floors, with island, brown floor and multi-coloured benchtop.
Large traditional u-shaped eat-in kitchen in Nashville with an undermount sink, raised-panel cabinets, yellow cabinets, granite benchtops, white splashback, mosaic tile splashback, stainless steel appliances, medium hardwood floors, with island, brown floor and multi-coloured benchtop.
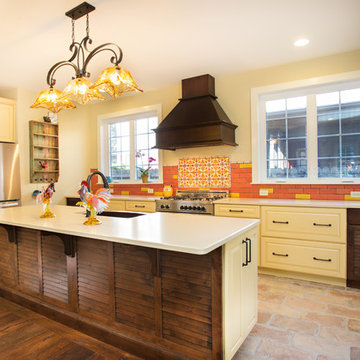
Photo of a mid-sized mediterranean l-shaped eat-in kitchen in DC Metro with a farmhouse sink, raised-panel cabinets, yellow cabinets, multi-coloured splashback, stainless steel appliances, with island, ceramic splashback, brick floors, brown floor, quartz benchtops and white benchtop.

Photo of a small traditional u-shaped separate kitchen in Moscow with an undermount sink, raised-panel cabinets, yellow cabinets, quartz benchtops, white splashback, mosaic tile splashback, coloured appliances, porcelain floors, brown floor, brown benchtop and coffered.
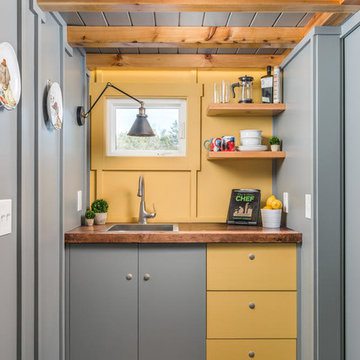
StudioBell
Industrial single-wall kitchen in Nashville with a drop-in sink, flat-panel cabinets, yellow cabinets, wood benchtops, white splashback, dark hardwood floors, no island, brown floor and brown benchtop.
Industrial single-wall kitchen in Nashville with a drop-in sink, flat-panel cabinets, yellow cabinets, wood benchtops, white splashback, dark hardwood floors, no island, brown floor and brown benchtop.
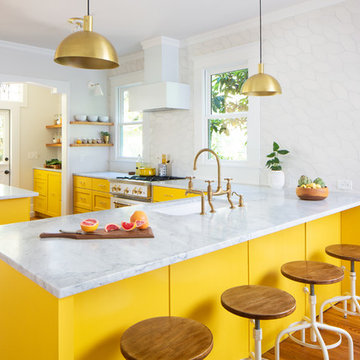
DESIGN: Hatch Works Austin // PHOTOS: Robert Gomez Photography
Mid-sized transitional l-shaped eat-in kitchen in Austin with an undermount sink, yellow cabinets, marble benchtops, white splashback, ceramic splashback, white appliances, medium hardwood floors, brown floor, white benchtop, shaker cabinets and a peninsula.
Mid-sized transitional l-shaped eat-in kitchen in Austin with an undermount sink, yellow cabinets, marble benchtops, white splashback, ceramic splashback, white appliances, medium hardwood floors, brown floor, white benchtop, shaker cabinets and a peninsula.
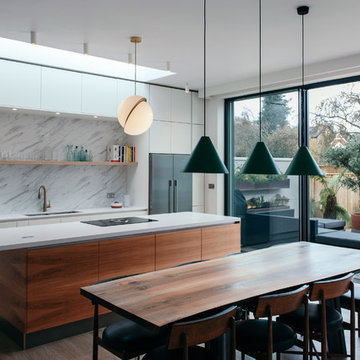
Anne Schwartz
This is an example of a mid-sized modern galley eat-in kitchen in Gloucestershire with flat-panel cabinets, yellow cabinets, white splashback, marble splashback, with island, brown floor, a double-bowl sink, stainless steel appliances and light hardwood floors.
This is an example of a mid-sized modern galley eat-in kitchen in Gloucestershire with flat-panel cabinets, yellow cabinets, white splashback, marble splashback, with island, brown floor, a double-bowl sink, stainless steel appliances and light hardwood floors.
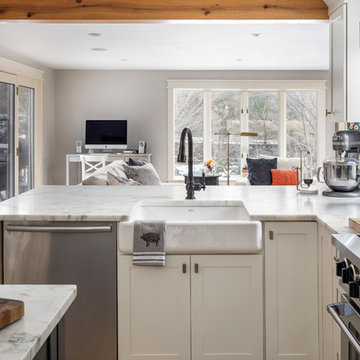
View of the family room in front of the #Kohler white Haven apron front farmhouse sink. Ample counter space makes food prep, serving and clean-up a breeze. Faucet by #Kohler. Countertop is Eureka Danby marble. Range is by #BlueStar.
Photo by Michael P. Lefebvre
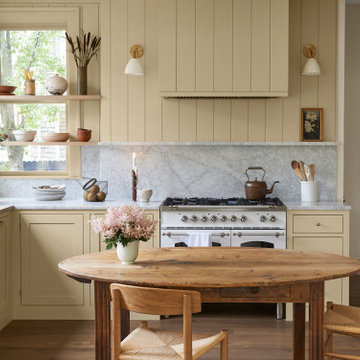
Farrow & Ball "Hay"
Carrara Marble counters, backsplash, and shelf
Design ideas for a mid-sized traditional eat-in kitchen in Columbus with shaker cabinets, yellow cabinets, marble benchtops, grey splashback, marble splashback, white appliances, medium hardwood floors, no island, brown floor and grey benchtop.
Design ideas for a mid-sized traditional eat-in kitchen in Columbus with shaker cabinets, yellow cabinets, marble benchtops, grey splashback, marble splashback, white appliances, medium hardwood floors, no island, brown floor and grey benchtop.
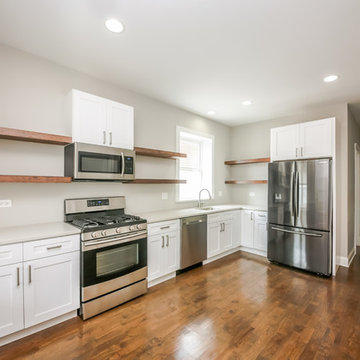
Remodeled Apartment kitchen featuring stainless steel appliances, quartz counter-tops, open upper shelving, shaker-style white cabinets with soft-close doors & brushed nickel hardware, hardwood floors, & recessed can lighting
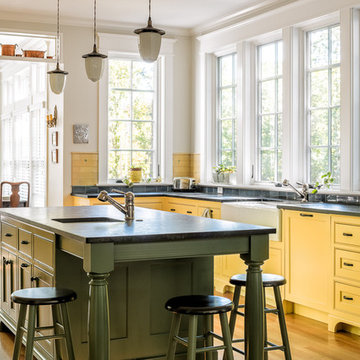
Cabinetry by Black Bear Woodworking & Fine Cabinetry www.blackbearcabinetry.com
Design ideas for a traditional l-shaped kitchen in Portland Maine with a farmhouse sink, beaded inset cabinets, yellow cabinets, blue splashback, light hardwood floors, with island and brown floor.
Design ideas for a traditional l-shaped kitchen in Portland Maine with a farmhouse sink, beaded inset cabinets, yellow cabinets, blue splashback, light hardwood floors, with island and brown floor.

Design ideas for a small eclectic u-shaped eat-in kitchen in Cornwall with a farmhouse sink, shaker cabinets, yellow cabinets, quartzite benchtops, white splashback, ceramic splashback, stainless steel appliances, terra-cotta floors, no island, brown floor and white benchtop.
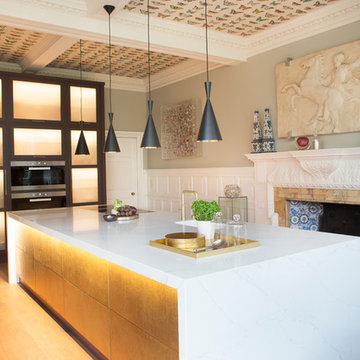
This exciting bespoke design was created in collaboration with our client, Interior Design consultant Taylor Smith, who wished to relocate his kitchen to the dining room of his spectacular period home. Our brief was to work around the period features to design a central kitchen which would appear as if a contemporary art installation or ‘pod’ had landed in the middle of this beautiful character filled room.
In order to provide a fully functioning kitchen within this centralised design we installed Fisher and Paykel dishwasher drawers, Hotpoint fridge drawers, three BORA hobs, two BORA extractors and a sink with customized Quooker within one side of the large 4 metre island. On the opposite side the client’s desire for the appearance of art was created through the use of metallic bronze panels with a patina finish which we sourced and used to front the run of push opening drawers with walnut interiors.
In keeping with the centralised brief, the Miele oven stack was positioned on the middle back wall and surrounded by two glass fronted larder cupboards and four cabinets.
LED lighting has been installed within the cabinets and also beneath the Silestone Quartz worktop so that the look of the kitchen evolves from daytime through to night. Custom made brass handles complete the design.

Inspiration for an eclectic galley kitchen in Manchester with flat-panel cabinets, yellow cabinets, medium hardwood floors, with island, brown floor, yellow benchtop and vaulted.
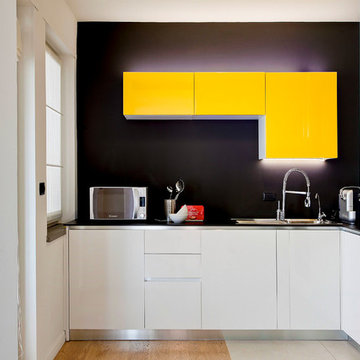
PH. by Stefano Caruana
Small contemporary l-shaped separate kitchen in Other with an undermount sink, flat-panel cabinets, yellow cabinets, quartz benchtops, black splashback, no island, medium hardwood floors and brown floor.
Small contemporary l-shaped separate kitchen in Other with an undermount sink, flat-panel cabinets, yellow cabinets, quartz benchtops, black splashback, no island, medium hardwood floors and brown floor.
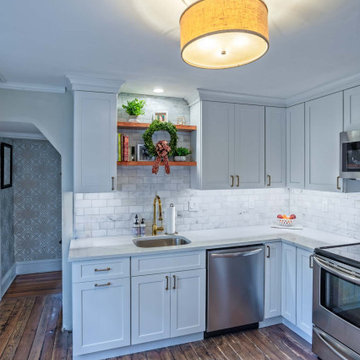
This tiny kitchen located on the Main Line is hidden within an orginal old farmhouse in Gladwyne, Pennsylvania. This gorgeous kitchen is not only charming, it also has very clean modern lines and elements. The clients selected the classic white, painted shaker cabinets from Fabuwood Cabinetry. The selection of all white materials, including a traditional white subway tile, white quartz countertops, and a simple white shaker door style gives this kitchen the sleek, modern style. The old laminate floor was removed to expose the beautiful, orginal hardwood floors that were refinsihed to bring out the more traditional, rustic farmhouse look. Although this kitchen is small, the white cabinets and finishes give the illusion that the space is much larger. This cozy kitchen is elegant, clean and stunning. The design kept the style of the kitchen true to the farmhouse style of the home while also adding a touch of modern to complete the design.
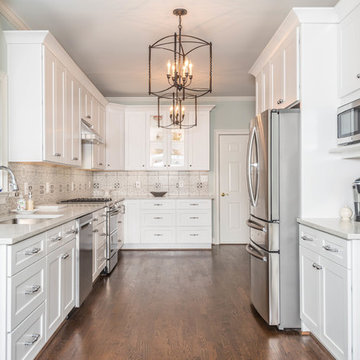
This gorgeously remodeled kitchen features dark wood flooring, new ceiling light fixtures, and stainless steel appliances, which gives this family home the functionality and light its always needed.
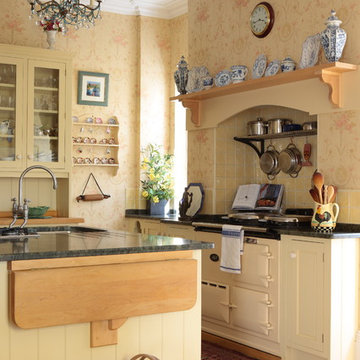
Photo of a traditional l-shaped kitchen in Other with an undermount sink, recessed-panel cabinets, yellow cabinets, yellow splashback, coloured appliances, medium hardwood floors, with island and brown floor.
Kitchen with Yellow Cabinets and Brown Floor Design Ideas
1