Kitchen with Dark Wood Cabinets and Cement Tile Splashback Design Ideas
Refine by:
Budget
Sort by:Popular Today
1 - 20 of 861 photos
Item 1 of 3
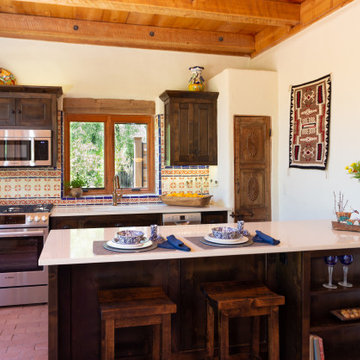
Open concept small but updated kitchen. With drawer refrigerator and freezer on island.
Photo of a small galley kitchen in Phoenix with an undermount sink, shaker cabinets, dark wood cabinets, quartz benchtops, multi-coloured splashback, cement tile splashback, stainless steel appliances, brick floors, with island, beige benchtop and wood.
Photo of a small galley kitchen in Phoenix with an undermount sink, shaker cabinets, dark wood cabinets, quartz benchtops, multi-coloured splashback, cement tile splashback, stainless steel appliances, brick floors, with island, beige benchtop and wood.
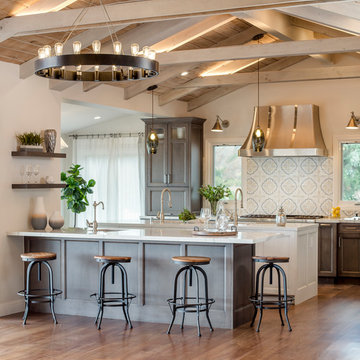
Photo of a large country galley open plan kitchen in Los Angeles with quartz benchtops, multi-coloured splashback, stainless steel appliances, medium hardwood floors, multiple islands, an undermount sink, dark wood cabinets, cement tile splashback, brown floor, white benchtop and recessed-panel cabinets.
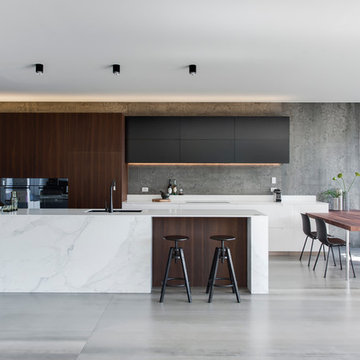
Warm, sleek and functional joinery creating modern functional living.
Image: Nicole England
Design ideas for a mid-sized modern galley eat-in kitchen in Sydney with dark wood cabinets, solid surface benchtops, grey splashback, cement tile splashback, ceramic floors, with island and an undermount sink.
Design ideas for a mid-sized modern galley eat-in kitchen in Sydney with dark wood cabinets, solid surface benchtops, grey splashback, cement tile splashback, ceramic floors, with island and an undermount sink.
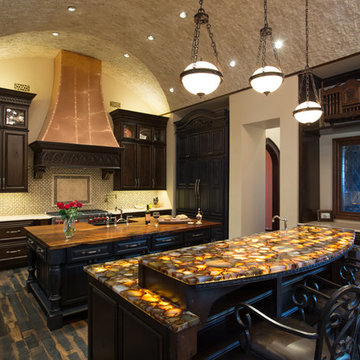
Large traditional l-shaped eat-in kitchen in Austin with a farmhouse sink, raised-panel cabinets, dark wood cabinets, onyx benchtops, multi-coloured splashback, cement tile splashback, panelled appliances, dark hardwood floors, multiple islands, brown floor and brown benchtop.
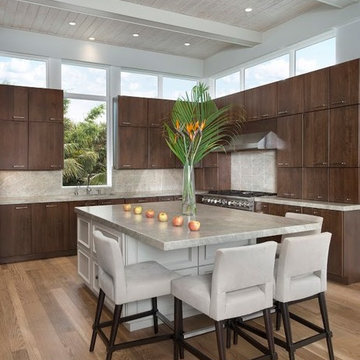
This is an example of a large contemporary l-shaped eat-in kitchen in Miami with flat-panel cabinets, dark wood cabinets, grey splashback, cement tile splashback, panelled appliances, medium hardwood floors, with island and brown floor.

This is an example of a mid-sized contemporary single-wall eat-in kitchen in Denver with a farmhouse sink, flat-panel cabinets, dark wood cabinets, quartz benchtops, multi-coloured splashback, cement tile splashback, stainless steel appliances, light hardwood floors, with island, beige floor and grey benchtop.
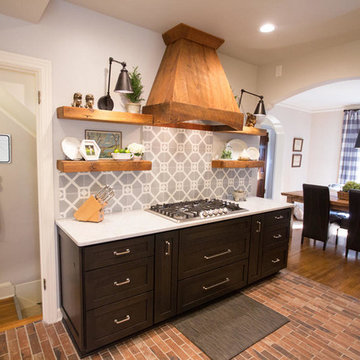
This is an example of a mid-sized transitional single-wall eat-in kitchen in Omaha with shaker cabinets, dark wood cabinets, quartzite benchtops, grey splashback, cement tile splashback, stainless steel appliances and brown floor.
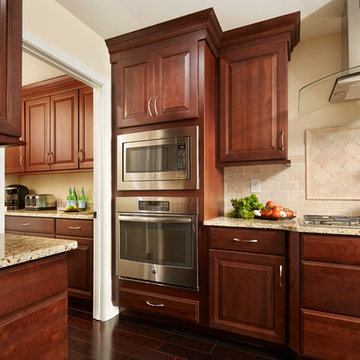
Atlanta Georgia 12’ by 19’ kitchen renovation featuring CliqStudios Carlton full-overlay cabinets finished in a gorgeous Cherry Russet, an impressive 8-foot by 5-foot island and two extra feet of cabinet storage along a side wall where a garage access door was moved.
CliqStudios Kitchen Designer: Karla R
Cabinet Style: Carlton
Cabinet Finish: Cherry Russet
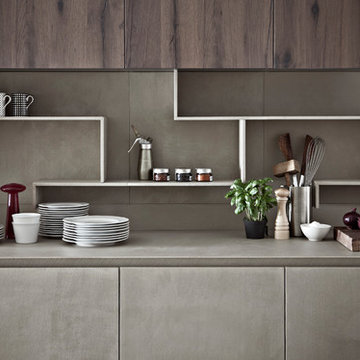
Contemporary Italian kitchen cabinet in resin by Zampieri Cucine. Resin is hand-applied to create a rustic and yet sleek look. Lots of storage space with custom shelving.
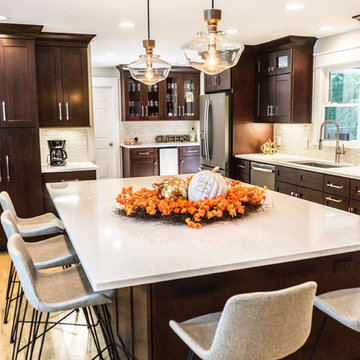
Design ideas for a large transitional l-shaped kitchen in Atlanta with an undermount sink, shaker cabinets, dark wood cabinets, grey splashback, cement tile splashback, stainless steel appliances, light hardwood floors, with island, brown floor and white benchtop.
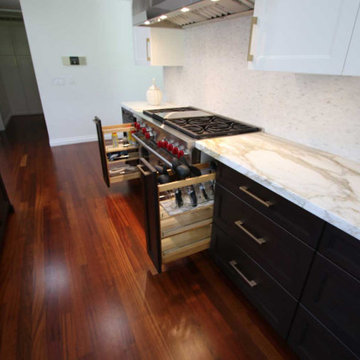
Transitional design-build Aplus cabinets two color kitchen remodel Along with custom cabinets
Photo of a large transitional l-shaped kitchen pantry in Orange County with a farmhouse sink, shaker cabinets, dark wood cabinets, granite benchtops, multi-coloured splashback, cement tile splashback, stainless steel appliances, dark hardwood floors, with island, brown floor, multi-coloured benchtop and timber.
Photo of a large transitional l-shaped kitchen pantry in Orange County with a farmhouse sink, shaker cabinets, dark wood cabinets, granite benchtops, multi-coloured splashback, cement tile splashback, stainless steel appliances, dark hardwood floors, with island, brown floor, multi-coloured benchtop and timber.
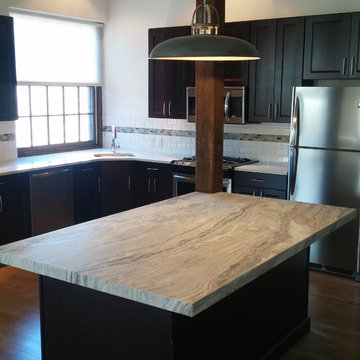
This Beautiful kitchen is located in a industrial style loft.
This is an example of a mid-sized industrial l-shaped eat-in kitchen in New York with a drop-in sink, recessed-panel cabinets, dark wood cabinets, quartz benchtops, white splashback, cement tile splashback, stainless steel appliances, dark hardwood floors and with island.
This is an example of a mid-sized industrial l-shaped eat-in kitchen in New York with a drop-in sink, recessed-panel cabinets, dark wood cabinets, quartz benchtops, white splashback, cement tile splashback, stainless steel appliances, dark hardwood floors and with island.
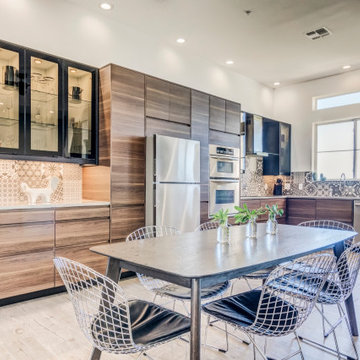
Design ideas for a mid-sized contemporary l-shaped eat-in kitchen in Seattle with an undermount sink, flat-panel cabinets, dark wood cabinets, quartz benchtops, grey splashback, cement tile splashback, stainless steel appliances, vinyl floors, no island, grey floor and grey benchtop.
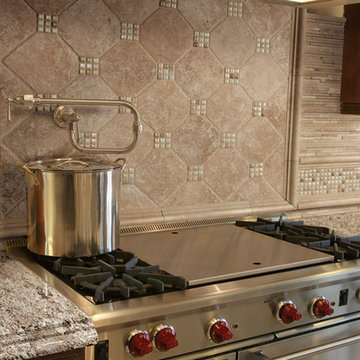
Mid-sized traditional kitchen in New York with recessed-panel cabinets, dark wood cabinets, granite benchtops, beige splashback, cement tile splashback and stainless steel appliances.
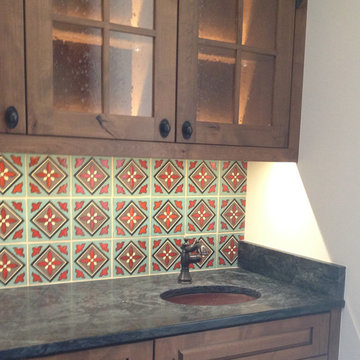
Photo of a kitchen in Orlando with dark wood cabinets and cement tile splashback.
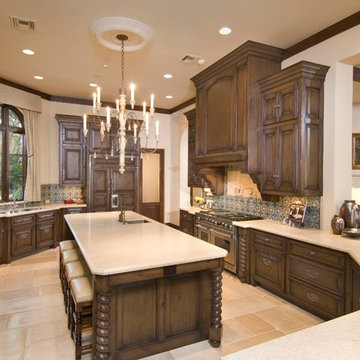
Design ideas for a mediterranean u-shaped open plan kitchen in Houston with raised-panel cabinets, dark wood cabinets, granite benchtops, cement tile splashback, stainless steel appliances, travertine floors, multiple islands and beige floor.
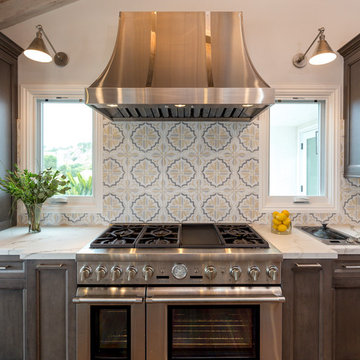
Design ideas for a large country galley open plan kitchen in Los Angeles with quartz benchtops, multi-coloured splashback, stainless steel appliances, medium hardwood floors, multiple islands, an undermount sink, raised-panel cabinets, dark wood cabinets, cement tile splashback, brown floor and white benchtop.
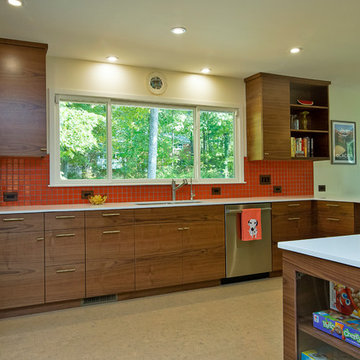
Marilyn Peryer Style House Photography
Large midcentury l-shaped eat-in kitchen in Raleigh with a single-bowl sink, flat-panel cabinets, dark wood cabinets, quartz benchtops, orange splashback, cement tile splashback, stainless steel appliances, cork floors, a peninsula, beige floor and white benchtop.
Large midcentury l-shaped eat-in kitchen in Raleigh with a single-bowl sink, flat-panel cabinets, dark wood cabinets, quartz benchtops, orange splashback, cement tile splashback, stainless steel appliances, cork floors, a peninsula, beige floor and white benchtop.
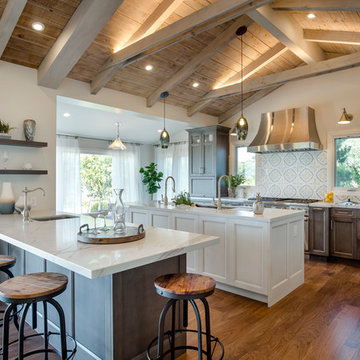
Design ideas for a large country u-shaped open plan kitchen in Los Angeles with an undermount sink, recessed-panel cabinets, dark wood cabinets, quartzite benchtops, multi-coloured splashback, cement tile splashback, stainless steel appliances, medium hardwood floors, with island and brown floor.

A narrow galley kitchen with glass extension at the rear. The glass extension is created from slim aluminium sliding doors with a structural glass roof above. The glass extension provides lots of natural light into the terrace home which has no side windows. A further frameless glass rooflight further into the kitchen extension adds more light.
Kitchen with Dark Wood Cabinets and Cement Tile Splashback Design Ideas
1