Kitchen with Cement Tile Splashback and Mirror Splashback Design Ideas
Refine by:
Budget
Sort by:Popular Today
41 - 60 of 23,462 photos
Item 1 of 3
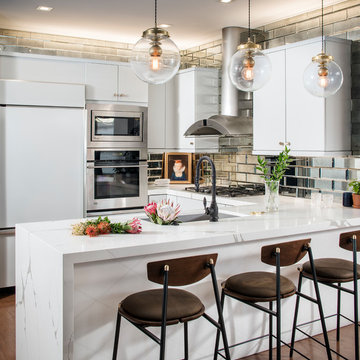
These young hip professional clients love to travel and wanted a home where they could showcase the items that they've collected abroad. Their fun and vibrant personalities are expressed in every inch of the space, which was personalized down to the smallest details. Just like they are up for adventure in life, they were up for for adventure in the design and the outcome was truly one-of-kind.
Photos by Chipper Hatter
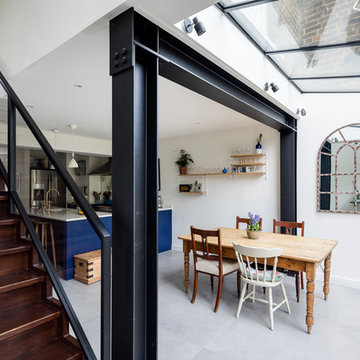
This bespoke kitchen / dinning area works as a hub between upper floors and serves as the main living area. Delivering loads of natural light thanks to glass roof and large bespoke french doors. Stylishly exposed steel beams blend beautifully with carefully selected decor elements and bespoke stairs with glass balustrade.
Chris Snook
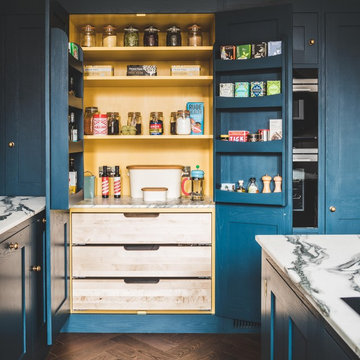
An open double larder in a shaker kitchen in Bristol painted in Farrow & Ball Hague Blue. The interior is painted in Babouche. The birch internal larder drawers are topped with honed Arabescato Corcia Marble. Internal spice racks sit of the doors. Antique brass knobs are used on the doors. The cabinets are topped with Arabescato Corcia Marble worktops. A double integrated oven sits in a tower cabinet next to the larder. The flooring is dark oak parquet.
Photographer - Charlie O'Beirne
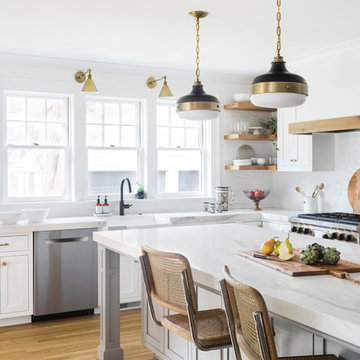
This Winchester home was love at first sight for this young family of four. The layout lacked function, had no master suite to speak of, an antiquated kitchen, non-existent connection to the outdoor living space and an absentee mud room… yes, true love. Windhill Builders to the rescue! Design and build a sanctuary that accommodates the daily, sometimes chaotic lifestyle of a busy family that provides practical function, exceptional finishes and pure comfort. We think the photos tell the story of this happy ending. Feast your eyes on the kitchen with its crisp, clean finishes and black accents that carry throughout the home. The Imperial Danby Honed Marble countertops, floating shelves, contrasting island painted in Benjamin Moore Timberwolfe add drama to this beautiful space. Flow around the kitchen, cozy family room, coffee & wine station, pantry, and work space all invite and connect you to the magnificent outdoor living room complete with gilded iron statement fixture. It’s irresistible! The master suite indulges with its dreamy slumber shades of grey, walk-in closet perfect for a princess and a glorious bath to wash away the day. Once an absentee mudroom, now steals the show with its black built-ins, gold leaf pendant lighting and unique cement tile. The picture-book New England front porch, adorned with rocking chairs provides the classic setting for ‘summering’ with a glass of cold lemonade.
Joyelle West Photography
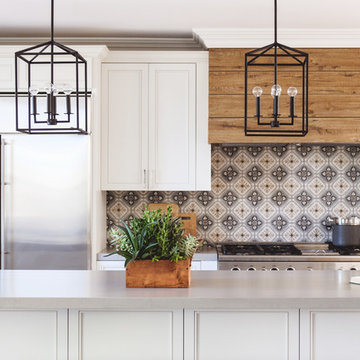
Design ideas for a mid-sized transitional l-shaped open plan kitchen in San Diego with an undermount sink, recessed-panel cabinets, white cabinets, quartzite benchtops, multi-coloured splashback, cement tile splashback, stainless steel appliances, light hardwood floors, with island and beige floor.
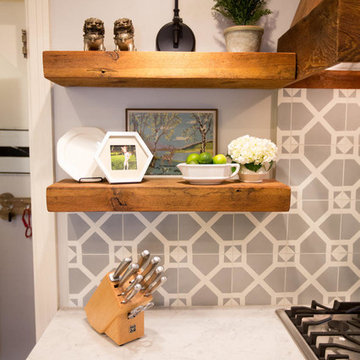
Inspiration for a mid-sized transitional single-wall eat-in kitchen in Omaha with shaker cabinets, dark wood cabinets, quartzite benchtops, grey splashback, cement tile splashback, stainless steel appliances and brown floor.
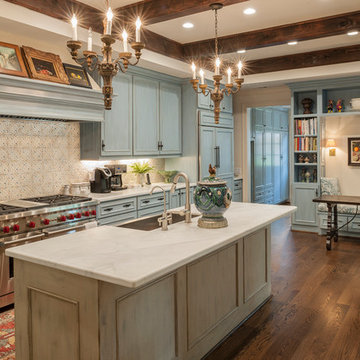
Mid-sized traditional galley eat-in kitchen in Houston with a farmhouse sink, recessed-panel cabinets, blue cabinets, marble benchtops, multi-coloured splashback, cement tile splashback, stainless steel appliances, dark hardwood floors, with island and brown floor.
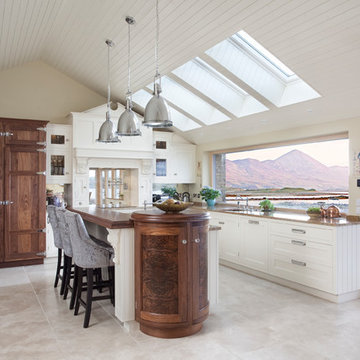
Inspiration for a mid-sized traditional l-shaped kitchen in Other with beaded inset cabinets, white cabinets, granite benchtops, mirror splashback, panelled appliances, with island and grey floor.
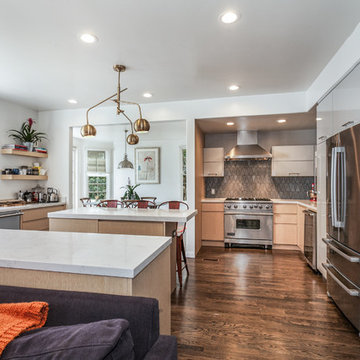
Custom, Contemporary Kitchen Design
Design ideas for a mid-sized modern l-shaped open plan kitchen in Los Angeles with a farmhouse sink, flat-panel cabinets, light wood cabinets, quartz benchtops, grey splashback, cement tile splashback, stainless steel appliances, medium hardwood floors, with island, brown floor and white benchtop.
Design ideas for a mid-sized modern l-shaped open plan kitchen in Los Angeles with a farmhouse sink, flat-panel cabinets, light wood cabinets, quartz benchtops, grey splashback, cement tile splashback, stainless steel appliances, medium hardwood floors, with island, brown floor and white benchtop.
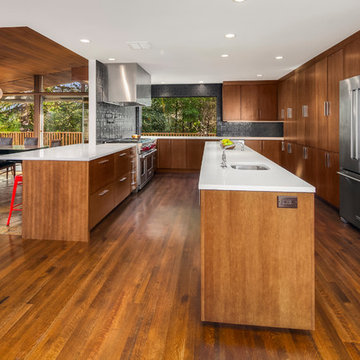
Large midcentury u-shaped open plan kitchen in Seattle with an undermount sink, flat-panel cabinets, light wood cabinets, quartz benchtops, black splashback, cement tile splashback, stainless steel appliances, medium hardwood floors and with island.
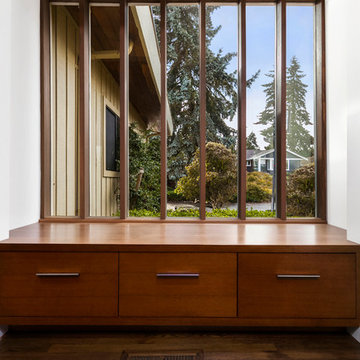
Design ideas for a large midcentury u-shaped open plan kitchen in Seattle with an undermount sink, flat-panel cabinets, light wood cabinets, quartz benchtops, black splashback, cement tile splashback, stainless steel appliances, medium hardwood floors and with island.
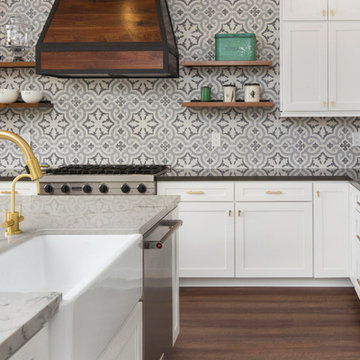
Design ideas for a mid-sized transitional l-shaped eat-in kitchen in Sacramento with a farmhouse sink, shaker cabinets, white cabinets, grey splashback, cement tile splashback, stainless steel appliances, dark hardwood floors, with island, marble benchtops and brown floor.
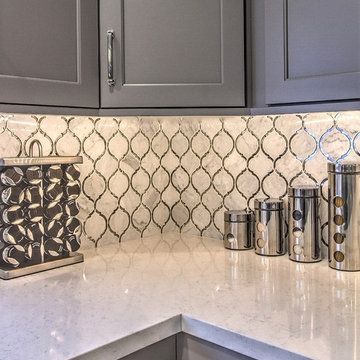
This is an example of an expansive transitional l-shaped eat-in kitchen in Phoenix with a farmhouse sink, shaker cabinets, grey cabinets, quartz benchtops, white splashback, mirror splashback, stainless steel appliances, porcelain floors and with island.
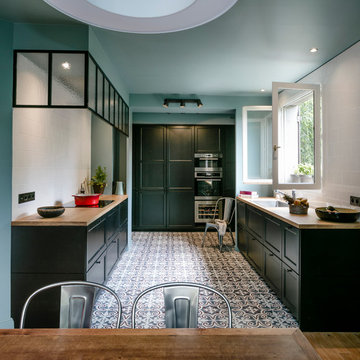
joan bracco
Mid-sized traditional u-shaped open plan kitchen in Paris with an undermount sink, green cabinets, wood benchtops, white splashback, cement tile splashback, ceramic floors and no island.
Mid-sized traditional u-shaped open plan kitchen in Paris with an undermount sink, green cabinets, wood benchtops, white splashback, cement tile splashback, ceramic floors and no island.
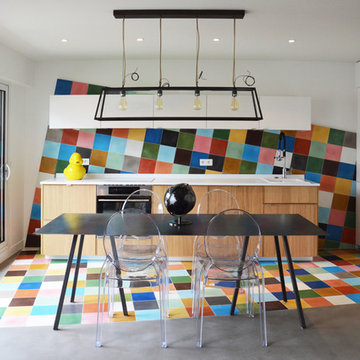
Fuda Jean-Pierre
Photo of a small contemporary single-wall kitchen in Paris with multi-coloured splashback, cement tile splashback, a drop-in sink, flat-panel cabinets, medium wood cabinets, concrete floors, no island and stainless steel benchtops.
Photo of a small contemporary single-wall kitchen in Paris with multi-coloured splashback, cement tile splashback, a drop-in sink, flat-panel cabinets, medium wood cabinets, concrete floors, no island and stainless steel benchtops.
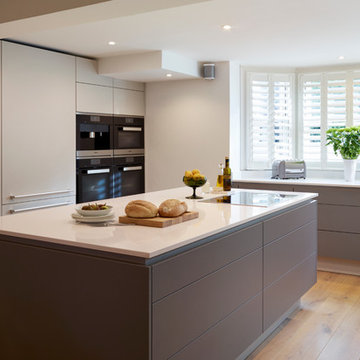
Richard Anderson
Design ideas for a large contemporary eat-in kitchen in London with a drop-in sink, flat-panel cabinets, grey cabinets, solid surface benchtops, white splashback, mirror splashback, stainless steel appliances, light hardwood floors and with island.
Design ideas for a large contemporary eat-in kitchen in London with a drop-in sink, flat-panel cabinets, grey cabinets, solid surface benchtops, white splashback, mirror splashback, stainless steel appliances, light hardwood floors and with island.
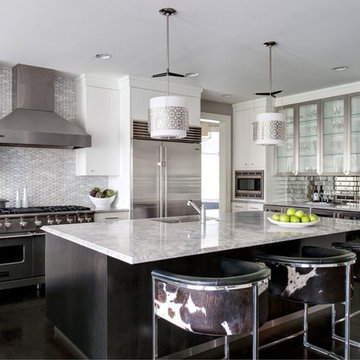
Black and White Modern Kitchen in Philadelphia's Main Line Suburbs. Photo credit: Rebecca Mc Alpin
This is an example of a large transitional l-shaped open plan kitchen in Philadelphia with an undermount sink, flat-panel cabinets, white cabinets, stainless steel appliances, dark hardwood floors, with island, marble benchtops, grey splashback and mirror splashback.
This is an example of a large transitional l-shaped open plan kitchen in Philadelphia with an undermount sink, flat-panel cabinets, white cabinets, stainless steel appliances, dark hardwood floors, with island, marble benchtops, grey splashback and mirror splashback.
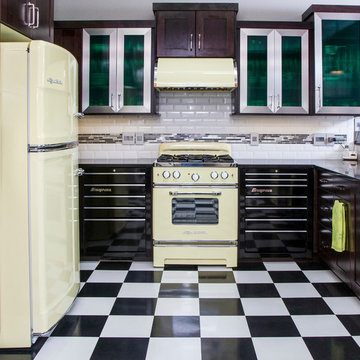
Mid-sized industrial u-shaped eat-in kitchen in Other with an undermount sink, shaker cabinets, dark wood cabinets, quartzite benchtops, white splashback, cement tile splashback, coloured appliances, linoleum floors and a peninsula.
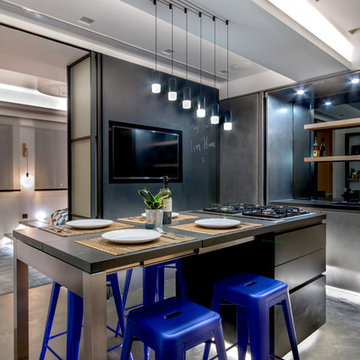
Modern industrial minimal kitchen in with stainless steel cupboard doors, LED multi-light pendant over a central island. Island table shown here extended to increase the entertaining space, up to five people can be accommodated. Island table made from metal with a composite silestone surface. Bright blue metal bar stools add colour to the monochrome scheme. White ceiling and concrete floor. The kitchen has an activated carbon water filtration system and LPG gas stove, LED pendant lights, ceiling fan and cross ventilation to minimize the use of A/C. Bi-fold doors.
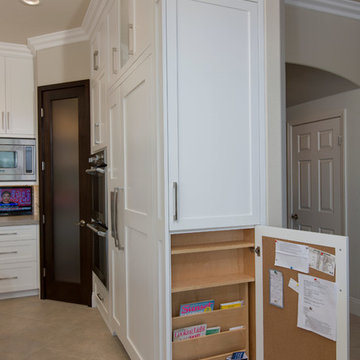
Photos by Jon Upson
Photo of a mid-sized transitional u-shaped kitchen pantry in San Diego with an undermount sink, recessed-panel cabinets, white cabinets, quartzite benchtops, grey splashback, cement tile splashback, stainless steel appliances, porcelain floors and with island.
Photo of a mid-sized transitional u-shaped kitchen pantry in San Diego with an undermount sink, recessed-panel cabinets, white cabinets, quartzite benchtops, grey splashback, cement tile splashback, stainless steel appliances, porcelain floors and with island.
Kitchen with Cement Tile Splashback and Mirror Splashback Design Ideas
3