Kitchen with Cement Tile Splashback and Slate Splashback Design Ideas
Refine by:
Budget
Sort by:Popular Today
61 - 80 of 15,162 photos
Item 1 of 3
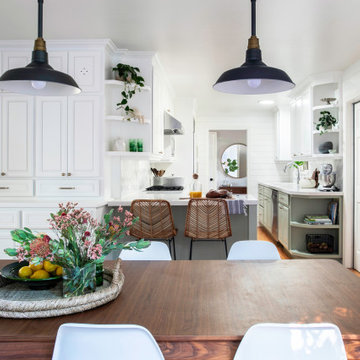
This is an example of a small country galley separate kitchen in San Francisco with a drop-in sink, raised-panel cabinets, green cabinets, quartz benchtops, white splashback, cement tile splashback, stainless steel appliances, light hardwood floors, a peninsula and white benchtop.
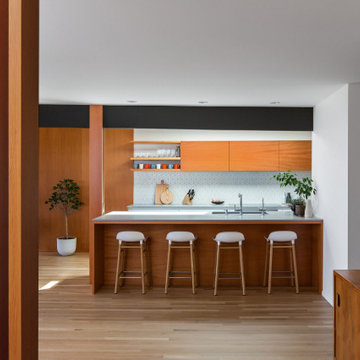
An original Sandy Cohen design mid-century house in Laurelhurst neighborhood in Seattle. The house was originally built for illustrator Irwin Caplan, known for the "Famous Last Words" comic strip in the Saturday Evening Post. The residence was recently bought from Caplan’s estate by new owners, who found that it ultimately needed both cosmetic and functional upgrades. A renovation led by SHED lightly reorganized the interior so that the home’s midcentury character can shine.
LEICHT Seattle cabinet in frosty white c-channel in alum color. Wrap in custom VG Fir panel.
DWELL Magazine article
Design by SHED Architecture & Design
Photography by: Rafael Soldi
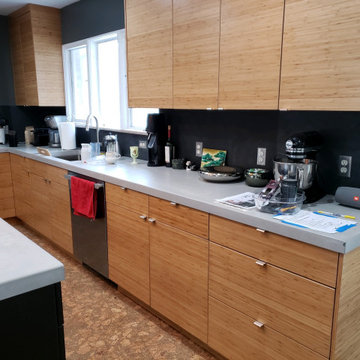
A mix of mid century modern with contemporary features, this kitchen specially designed and installed for an artist! JBJ Building & Remodeling put this full access Kitchen Craft space together. The cabinets are in a horizontal bamboo & the island is black. Countertop's are concrete, floors are cork and the hood & back splash is slate. I love the wall treatments & lighting to make this space even more unique!
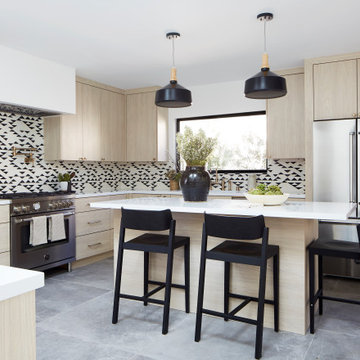
Contemporary kitchen, concrete floors with light wood cabinetry accents with bold black and white tile backsplash. Kitchen island features seating on two sides.
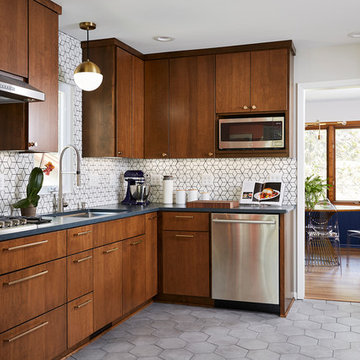
Mid-sized midcentury u-shaped separate kitchen in Minneapolis with an undermount sink, flat-panel cabinets, medium wood cabinets, quartz benchtops, white splashback, cement tile splashback, stainless steel appliances, cement tiles, no island, grey floor and black benchtop.
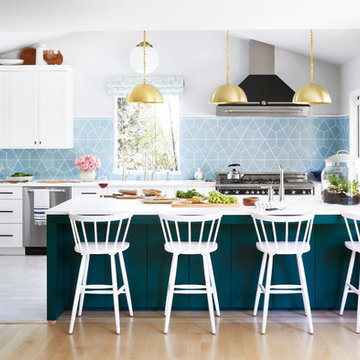
Orlando Soria's labor of love makes a beautiful debut with handmade blue kitchen tiles. Tasked with renovating his parents' kitchen, the designer opted for Fireclay Tile's patterned kitchen tiles in cool blue and a rich peacock island as a nod to his mother's favorite color.
Tile Shown
Hex Patterned Kite Tile in Crater Lake
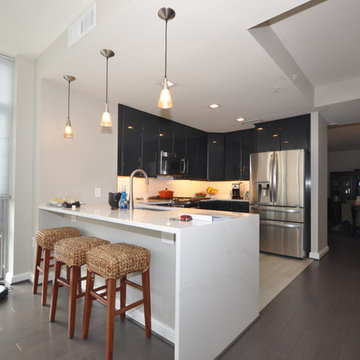
This is an example of a small modern l-shaped eat-in kitchen in DC Metro with an undermount sink, black cabinets, quartz benchtops, white splashback, cement tile splashback, stainless steel appliances, ceramic floors, a peninsula, grey floor and white benchtop.
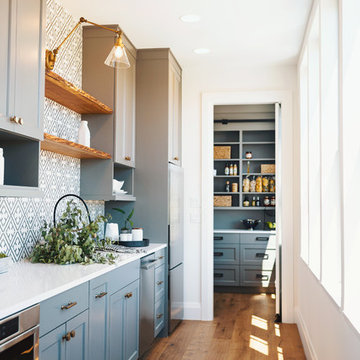
Inspiration for a country single-wall kitchen in Seattle with recessed-panel cabinets, grey cabinets, multi-coloured splashback, cement tile splashback, stainless steel appliances, medium hardwood floors, no island, brown floor and white benchtop.
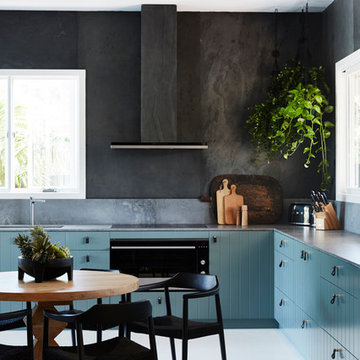
The Barefoot Bay Cottage is the first-holiday house to be designed and built for boutique accommodation business, Barefoot Escapes (www.barefootescapes.com.au). Working with many of The Designory’s favourite brands, it has been designed with an overriding luxe Australian coastal style synonymous with Sydney based team. The newly renovated three bedroom cottage is a north facing home which has been designed to capture the sun and the cooling summer breeze. Inside, the home is light-filled, open plan and imbues instant calm with a luxe palette of coastal and hinterland tones. The contemporary styling includes layering of earthy, tribal and natural textures throughout providing a sense of cohesiveness and instant tranquillity allowing guests to prioritise rest and rejuvenation.
Images captured by Jessie Prince
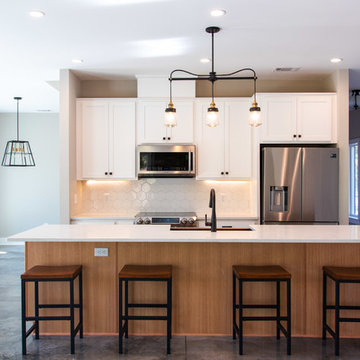
Small modern galley eat-in kitchen in Atlanta with a farmhouse sink, shaker cabinets, white cabinets, quartzite benchtops, white splashback, cement tile splashback, stainless steel appliances, concrete floors, with island, grey floor and white benchtop.
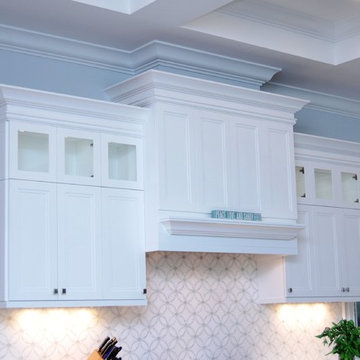
Design ideas for a mid-sized transitional open plan kitchen in Miami with a farmhouse sink, recessed-panel cabinets, white cabinets, quartz benchtops, white splashback, cement tile splashback, stainless steel appliances, medium hardwood floors, with island, brown floor and white benchtop.
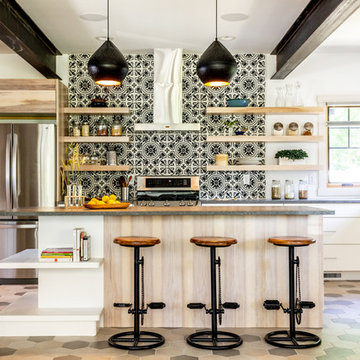
This is an example of a large transitional open plan kitchen in Other with flat-panel cabinets, white cabinets, quartz benchtops, multi-coloured splashback, cement tile splashback, stainless steel appliances, ceramic floors, with island, multi-coloured floor, grey benchtop and an undermount sink.
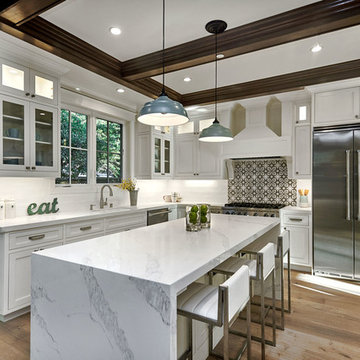
Arch Studio, Inc. Architecture & Interiors 2018
Mid-sized transitional u-shaped kitchen in San Francisco with an undermount sink, shaker cabinets, white cabinets, quartz benchtops, white splashback, cement tile splashback, stainless steel appliances, light hardwood floors, with island, white benchtop and beige floor.
Mid-sized transitional u-shaped kitchen in San Francisco with an undermount sink, shaker cabinets, white cabinets, quartz benchtops, white splashback, cement tile splashback, stainless steel appliances, light hardwood floors, with island, white benchtop and beige floor.
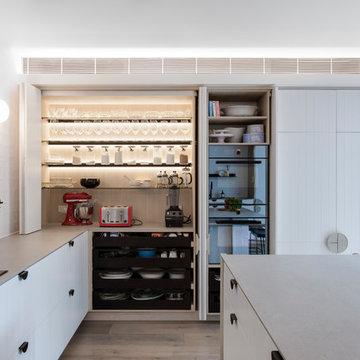
Clean lines conceal a cleverly hidden appliance cabinet.
Image: Nicole England
Photo of a mid-sized contemporary l-shaped open plan kitchen in Sydney with a double-bowl sink, white cabinets, recycled glass benchtops, white splashback, cement tile splashback, black appliances, medium hardwood floors, with island and grey benchtop.
Photo of a mid-sized contemporary l-shaped open plan kitchen in Sydney with a double-bowl sink, white cabinets, recycled glass benchtops, white splashback, cement tile splashback, black appliances, medium hardwood floors, with island and grey benchtop.
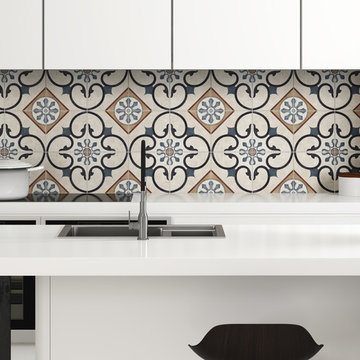
Kitchen installation withe accent wall and decorative floor tile.
Inspiration for a small modern galley eat-in kitchen in San Francisco with flat-panel cabinets, white cabinets, porcelain floors, with island, a double-bowl sink, quartz benchtops, multi-coloured splashback, cement tile splashback, stainless steel appliances and white benchtop.
Inspiration for a small modern galley eat-in kitchen in San Francisco with flat-panel cabinets, white cabinets, porcelain floors, with island, a double-bowl sink, quartz benchtops, multi-coloured splashback, cement tile splashback, stainless steel appliances and white benchtop.
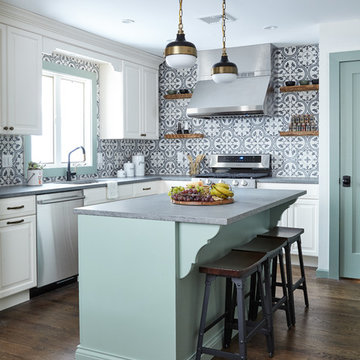
Inspiration for a mid-sized country l-shaped eat-in kitchen in New York with raised-panel cabinets, white cabinets, quartz benchtops, multi-coloured splashback, cement tile splashback, stainless steel appliances, with island, grey benchtop, an undermount sink, dark hardwood floors and brown floor.
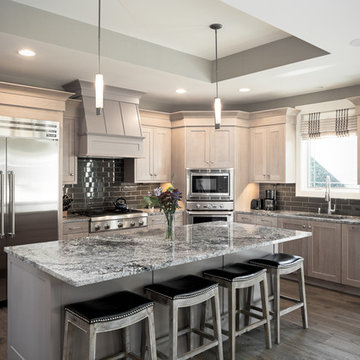
Builder: Brad DeHaan Homes
Photographer: Brad Gillette
Every day feels like a celebration in this stylish design that features a main level floor plan perfect for both entertaining and convenient one-level living. The distinctive transitional exterior welcomes friends and family with interesting peaked rooflines, stone pillars, stucco details and a symmetrical bank of windows. A three-car garage and custom details throughout give this compact home the appeal and amenities of a much-larger design and are a nod to the Craftsman and Mediterranean designs that influenced this updated architectural gem. A custom wood entry with sidelights match the triple transom windows featured throughout the house and echo the trim and features seen in the spacious three-car garage. While concentrated on one main floor and a lower level, there is no shortage of living and entertaining space inside. The main level includes more than 2,100 square feet, with a roomy 31 by 18-foot living room and kitchen combination off the central foyer that’s perfect for hosting parties or family holidays. The left side of the floor plan includes a 10 by 14-foot dining room, a laundry and a guest bedroom with bath. To the right is the more private spaces, with a relaxing 11 by 10-foot study/office which leads to the master suite featuring a master bath, closet and 13 by 13-foot sleeping area with an attractive peaked ceiling. The walkout lower level offers another 1,500 square feet of living space, with a large family room, three additional family bedrooms and a shared bath.
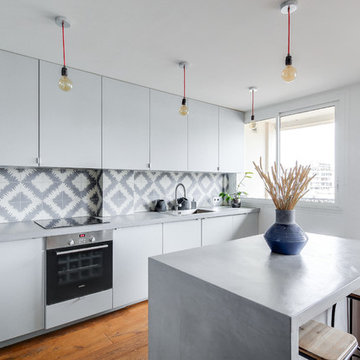
Cuisine en béton ciré, cuisine contemporaine et épurée, ouverte en L
placards Ikea peints en gris clair, plan de travail et ilot en béton ciré gris clair
carreaux de ciment motif géométrique
suspensions ampoules
vue sur l'escalier contemporain en métal et bois peint
parquet en chêne huilé
tabourets de bar type industriel
Photo Meero
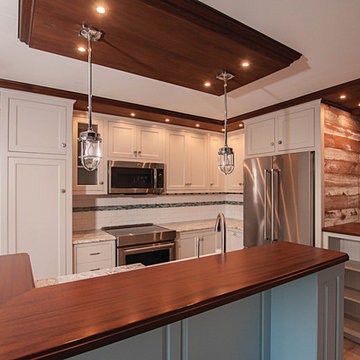
Painted kitchen in a beach condo. Justin and Liz Design and Photography
Design ideas for a small eclectic l-shaped eat-in kitchen in Other with a farmhouse sink, beaded inset cabinets, beige cabinets, wood benchtops, white splashback, cement tile splashback, stainless steel appliances, ceramic floors, with island and beige floor.
Design ideas for a small eclectic l-shaped eat-in kitchen in Other with a farmhouse sink, beaded inset cabinets, beige cabinets, wood benchtops, white splashback, cement tile splashback, stainless steel appliances, ceramic floors, with island and beige floor.
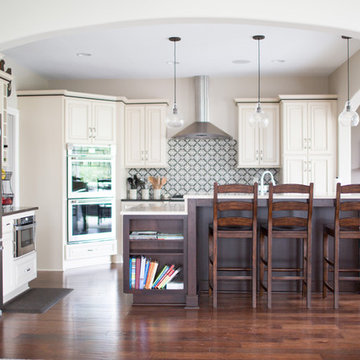
This is an example of a mid-sized transitional l-shaped separate kitchen in Other with raised-panel cabinets, beige cabinets, multi-coloured splashback, stainless steel appliances, dark hardwood floors, with island, brown floor, an undermount sink, solid surface benchtops and cement tile splashback.
Kitchen with Cement Tile Splashback and Slate Splashback Design Ideas
4