Kitchen with Cement Tiles and Multi-Coloured Floor Design Ideas
Sort by:Popular Today
61 - 80 of 1,129 photos
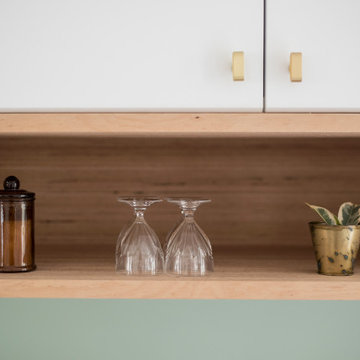
Large single-wall open plan kitchen in Paris with a double-bowl sink, flat-panel cabinets, white cabinets, wood benchtops, green splashback, cement tiles, no island and multi-coloured floor.
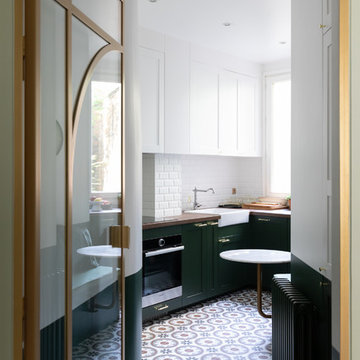
Design Charlotte Féquet
Photos Laura Jacques
Design ideas for a small contemporary l-shaped separate kitchen in Paris with a single-bowl sink, beaded inset cabinets, green cabinets, wood benchtops, white splashback, subway tile splashback, black appliances, cement tiles, no island, multi-coloured floor and brown benchtop.
Design ideas for a small contemporary l-shaped separate kitchen in Paris with a single-bowl sink, beaded inset cabinets, green cabinets, wood benchtops, white splashback, subway tile splashback, black appliances, cement tiles, no island, multi-coloured floor and brown benchtop.
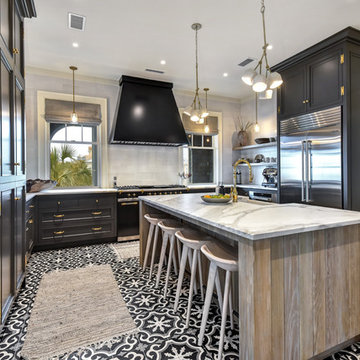
Photo of a mid-sized country u-shaped separate kitchen in Charleston with a farmhouse sink, recessed-panel cabinets, black cabinets, white splashback, stainless steel appliances, with island, multi-coloured floor, white benchtop, marble benchtops, subway tile splashback and cement tiles.
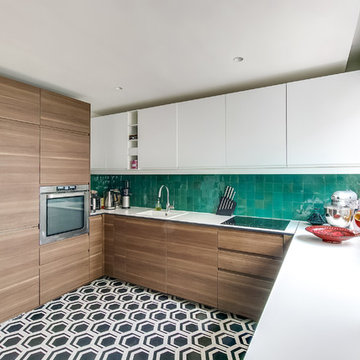
meero
This is an example of a mid-sized contemporary u-shaped open plan kitchen in Paris with green splashback, terra-cotta splashback, stainless steel appliances, cement tiles, a drop-in sink, flat-panel cabinets, white cabinets, multi-coloured floor and laminate benchtops.
This is an example of a mid-sized contemporary u-shaped open plan kitchen in Paris with green splashback, terra-cotta splashback, stainless steel appliances, cement tiles, a drop-in sink, flat-panel cabinets, white cabinets, multi-coloured floor and laminate benchtops.
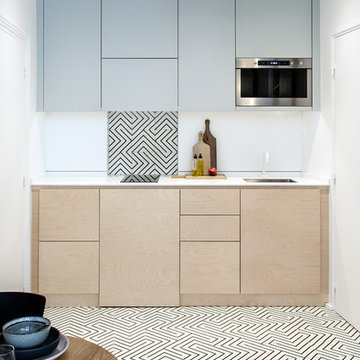
Photo : BCDF Studio
This is an example of a mid-sized scandinavian single-wall open plan kitchen in Paris with an undermount sink, light wood cabinets, white splashback, no island, beaded inset cabinets, quartzite benchtops, ceramic splashback, panelled appliances, cement tiles, multi-coloured floor and white benchtop.
This is an example of a mid-sized scandinavian single-wall open plan kitchen in Paris with an undermount sink, light wood cabinets, white splashback, no island, beaded inset cabinets, quartzite benchtops, ceramic splashback, panelled appliances, cement tiles, multi-coloured floor and white benchtop.
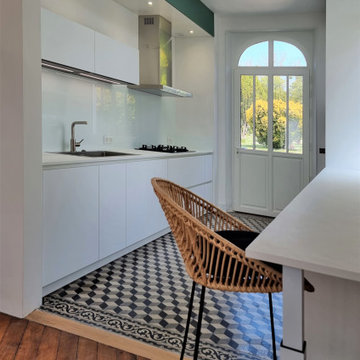
Moderniser une cuisine dans un intérieur à l'esprit Haussmannien n’est pas si simple.
Il faut arriver à harmoniser deux styles pour n’en créer qu’un. Nous avons conservé ce sol sublime et travailler sur les hauteurs. 3 mètres sous plafond ce n’est pas rien !
Un coffrage avec des spots led a été installé. En plus des interrupteurs, une télécommande permet d’adapter la lumière aux besoins du moment.
Des armoires de 2m85 habillent l’espace et offrent un maximum de rangements. Pour donner de la profondeur à la pièce, nous avons sélectionné des meubles Italiens sans poignées et une crédence en verre sur mesure de 3m50 de long.
Tout est encastré à 100%, de la cuve en Inox très large, aux poubelles coulissantes de 40 litres en passant par le réfrigérateur combiné.
Côté cuisson, nous retrouvons une plaque à gaz feu Wok associée à une hotte silencieuse et son filtre plasma.
Comme le souhaitaient mes clients, il est désormais possible de déjeuner en tête à tête dans un espace épuré et lumineux.
M & Mme Z sont très satisfaits du résultat et je les remercie d’avoir fait confiance à mon équipe pour transformer radicalement leur ancienne cuisine.
Si vous aussi vous souhaitez transformer votre cuisine en cuisine de rêve, contactez-moi dès maintenant.
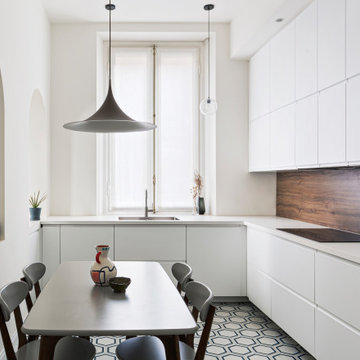
Vista della cucina laccato bianco opaco. A pavimento cementine esagonali mosaic del sur.
Inspiration for a mid-sized contemporary l-shaped kitchen in Milan with white cabinets, cement tiles, white benchtop, an undermount sink, flat-panel cabinets, brown splashback, timber splashback, panelled appliances, no island and multi-coloured floor.
Inspiration for a mid-sized contemporary l-shaped kitchen in Milan with white cabinets, cement tiles, white benchtop, an undermount sink, flat-panel cabinets, brown splashback, timber splashback, panelled appliances, no island and multi-coloured floor.
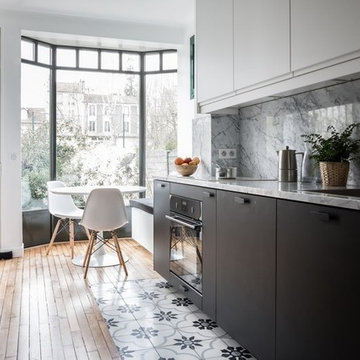
Rénovation complète d'une cuisine avec ouverture sur le salon et séparation par un ilot central. Sol mi parquet mi carreaux de ciment. Coin repas dans bow-window. Cuisine noire et blanche avec plan de travail et crédence en marbre
Réalisation Atelier Devergne
Photo Maryline Krynicki
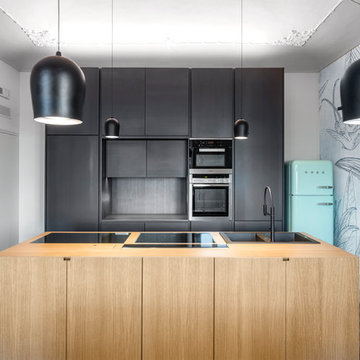
©beppe giardino
Inspiration for a contemporary galley eat-in kitchen with a drop-in sink, flat-panel cabinets, black cabinets, wood benchtops, black splashback, coloured appliances, cement tiles, with island and multi-coloured floor.
Inspiration for a contemporary galley eat-in kitchen with a drop-in sink, flat-panel cabinets, black cabinets, wood benchtops, black splashback, coloured appliances, cement tiles, with island and multi-coloured floor.
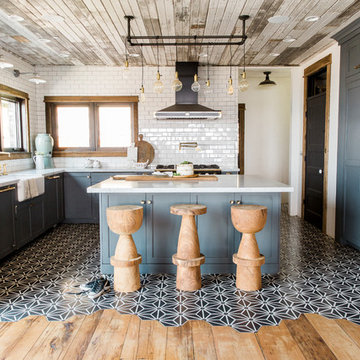
Inspiration for an industrial u-shaped kitchen in Salt Lake City with shaker cabinets, blue cabinets, white splashback, subway tile splashback, panelled appliances, cement tiles, with island, multi-coloured floor and white benchtop.
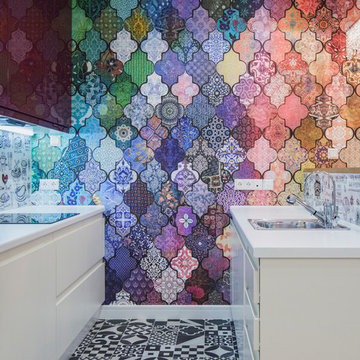
Design ideas for a contemporary galley kitchen in Moscow with a double-bowl sink, flat-panel cabinets, white cabinets, multi-coloured splashback, black appliances, cement tiles, multi-coloured floor and white benchtop.
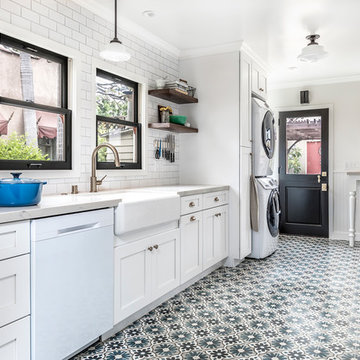
Taking a step back to take in all the beauty.
Mid-sized country galley separate kitchen in Los Angeles with white cabinets, marble benchtops, white splashback, ceramic splashback, white appliances, cement tiles, no island, multi-coloured floor, a farmhouse sink and shaker cabinets.
Mid-sized country galley separate kitchen in Los Angeles with white cabinets, marble benchtops, white splashback, ceramic splashback, white appliances, cement tiles, no island, multi-coloured floor, a farmhouse sink and shaker cabinets.
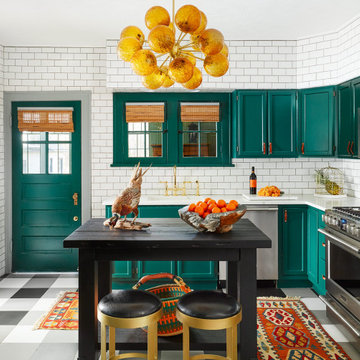
Modern Farmhouse Kitchen
Transitional separate kitchen in Chicago with an undermount sink, recessed-panel cabinets, green cabinets, quartz benchtops, white splashback, subway tile splashback, stainless steel appliances, cement tiles, with island, multi-coloured floor and white benchtop.
Transitional separate kitchen in Chicago with an undermount sink, recessed-panel cabinets, green cabinets, quartz benchtops, white splashback, subway tile splashback, stainless steel appliances, cement tiles, with island, multi-coloured floor and white benchtop.
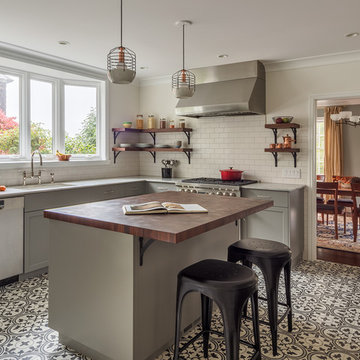
An interior remodel of a 1940’s French Eclectic home includes a new kitchen, breakfast, laundry, and three bathrooms featuring new cabinetry, fixtures, and patterned encaustic tile floors. Complementary in detail and substance to elements original to the house, these spaces are also highly practical and easily maintained, accommodating heavy use by our clients, their kids, and frequent guests. Other rooms, with somewhat “well-loved” woodwork, floors, and plaster are rejuvenated with deeply tinted custom finishes, allowing formality and function to coexist.
ChrDAUER: Kristin Mjolsnes, Christian Dauer
General Contractor: Saturn Construction
Photographer: Eric Rorer
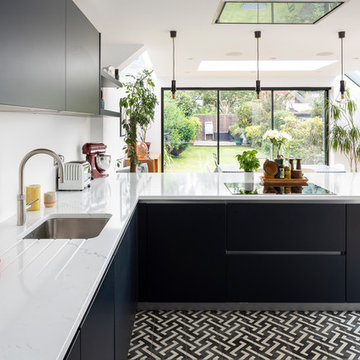
Chris Snook
Mid-sized contemporary l-shaped kitchen in London with a single-bowl sink, solid surface benchtops, black appliances, flat-panel cabinets, black cabinets, cement tiles, no island, multi-coloured floor and white benchtop.
Mid-sized contemporary l-shaped kitchen in London with a single-bowl sink, solid surface benchtops, black appliances, flat-panel cabinets, black cabinets, cement tiles, no island, multi-coloured floor and white benchtop.
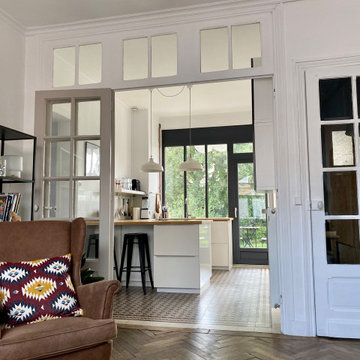
Cuisine scandinave avec îlot central, plan bar et tabourets de bar en métal noir. Carreaux de ciment au sol, verrière qui donne sur le jardin. Electroménagers encastrés. Poignées chromées, suspensions retro, colonnes hautes. Fenêtre au dessus de l'évier.
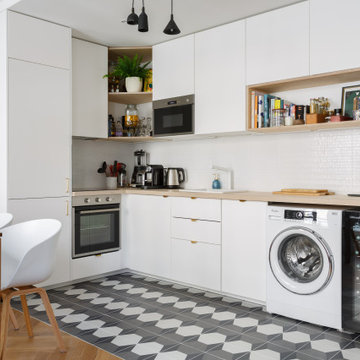
Small scandinavian l-shaped eat-in kitchen in Other with a drop-in sink, flat-panel cabinets, white cabinets, wood benchtops, white splashback, cement tiles, no island, beige benchtop and multi-coloured floor.
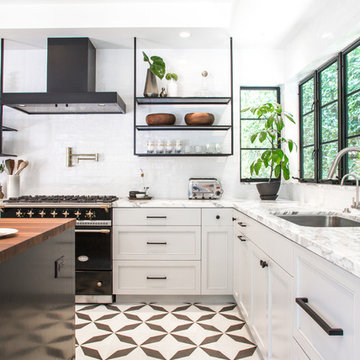
Photo of a transitional l-shaped kitchen in Los Angeles with an undermount sink, recessed-panel cabinets, white splashback, black appliances, cement tiles, with island and multi-coloured floor.
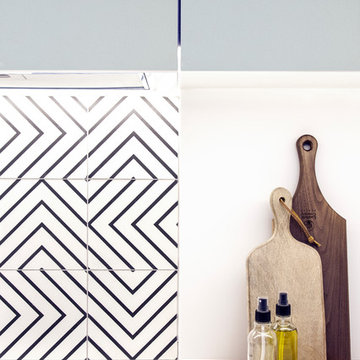
Photo : BCDF Studio
This is an example of a mid-sized scandinavian single-wall open plan kitchen in Paris with an undermount sink, beaded inset cabinets, light wood cabinets, quartzite benchtops, white splashback, ceramic splashback, panelled appliances, cement tiles, no island, multi-coloured floor and white benchtop.
This is an example of a mid-sized scandinavian single-wall open plan kitchen in Paris with an undermount sink, beaded inset cabinets, light wood cabinets, quartzite benchtops, white splashback, ceramic splashback, panelled appliances, cement tiles, no island, multi-coloured floor and white benchtop.
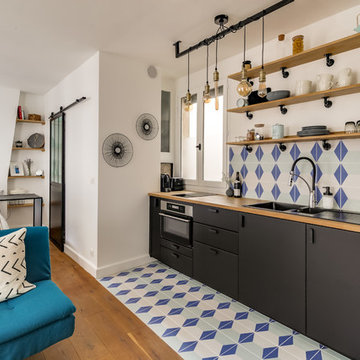
This is an example of a small midcentury single-wall open plan kitchen in Paris with an undermount sink, black cabinets, wood benchtops, multi-coloured splashback, cement tile splashback, panelled appliances, cement tiles and multi-coloured floor.
Kitchen with Cement Tiles and Multi-Coloured Floor Design Ideas
4