Kitchen with Cement Tiles Design Ideas
Refine by:
Budget
Sort by:Popular Today
1 - 20 of 20 photos
Item 1 of 3
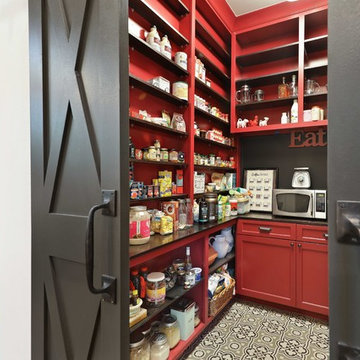
This is an example of a country u-shaped kitchen pantry in Austin with red cabinets, cement tiles, no island, multi-coloured floor, black benchtop and open cabinets.
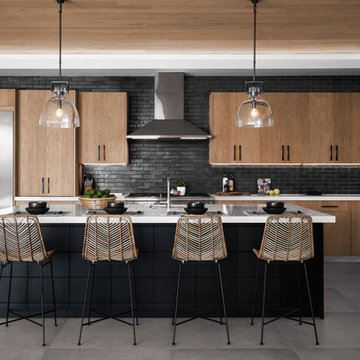
Photo of a mid-sized modern l-shaped open plan kitchen in Los Angeles with flat-panel cabinets, marble benchtops, black splashback, ceramic splashback, stainless steel appliances, with island, grey floor, white benchtop, a drop-in sink, light wood cabinets and cement tiles.
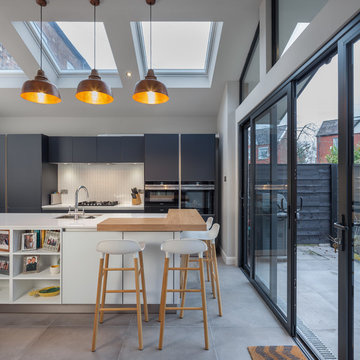
A modern kitchen design, flooded with natural light from the sky lights above and the asymmetric glazing. With everything considered including where the clients would keep their cook books and photos.
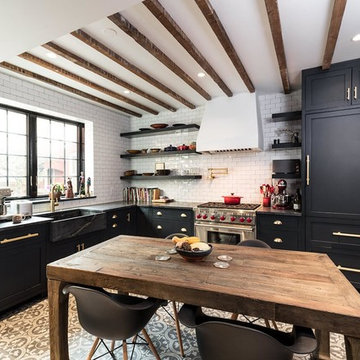
Design ideas for a mid-sized country l-shaped eat-in kitchen in DC Metro with a farmhouse sink, shaker cabinets, white splashback, subway tile splashback, stainless steel appliances, cement tiles, no island and brown floor.
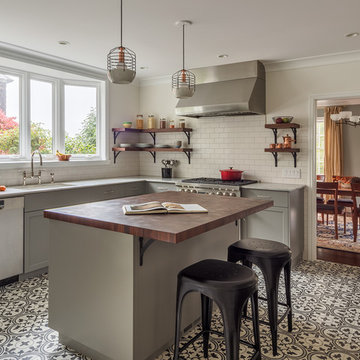
An interior remodel of a 1940’s French Eclectic home includes a new kitchen, breakfast, laundry, and three bathrooms featuring new cabinetry, fixtures, and patterned encaustic tile floors. Complementary in detail and substance to elements original to the house, these spaces are also highly practical and easily maintained, accommodating heavy use by our clients, their kids, and frequent guests. Other rooms, with somewhat “well-loved” woodwork, floors, and plaster are rejuvenated with deeply tinted custom finishes, allowing formality and function to coexist.
ChrDAUER: Kristin Mjolsnes, Christian Dauer
General Contractor: Saturn Construction
Photographer: Eric Rorer
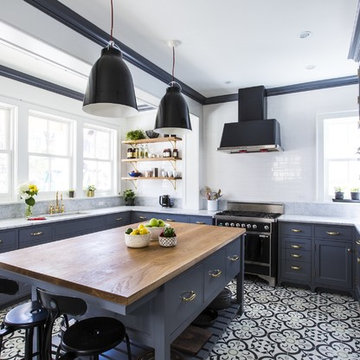
Design ideas for a large traditional u-shaped eat-in kitchen in Other with an undermount sink, shaker cabinets, blue cabinets, white splashback, subway tile splashback, cement tiles, with island, multi-coloured floor, marble benchtops and stainless steel appliances.
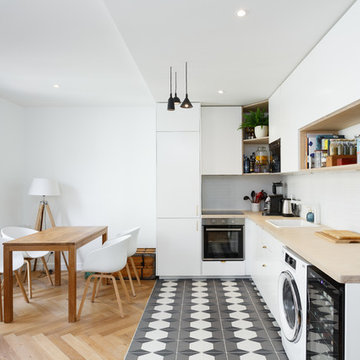
Design ideas for a mid-sized scandinavian l-shaped open plan kitchen in Paris with a single-bowl sink, flat-panel cabinets, white cabinets, wood benchtops, white splashback, ceramic splashback, stainless steel appliances, cement tiles, grey floor, beige benchtop and no island.
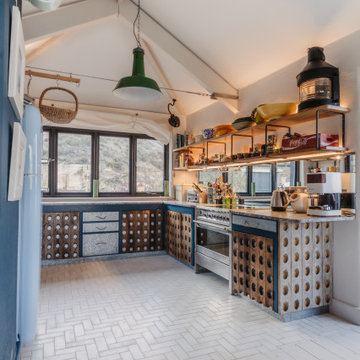
Industrial reclaimed kitchen with marble work surface and timber shelved. Offset against a neutral white herringbone tile floor.
Mid-sized beach style u-shaped kitchen in Cornwall with marble benchtops, cement tiles, no island, white floor, black benchtop, medium wood cabinets and vaulted.
Mid-sized beach style u-shaped kitchen in Cornwall with marble benchtops, cement tiles, no island, white floor, black benchtop, medium wood cabinets and vaulted.

Open kitchen with custom cabinets, open beam ceiling
Photo of an expansive country galley eat-in kitchen in San Francisco with a farmhouse sink, flat-panel cabinets, grey cabinets, marble benchtops, beige splashback, glass tile splashback, coloured appliances, cement tiles, multiple islands, grey floor, white benchtop and exposed beam.
Photo of an expansive country galley eat-in kitchen in San Francisco with a farmhouse sink, flat-panel cabinets, grey cabinets, marble benchtops, beige splashback, glass tile splashback, coloured appliances, cement tiles, multiple islands, grey floor, white benchtop and exposed beam.
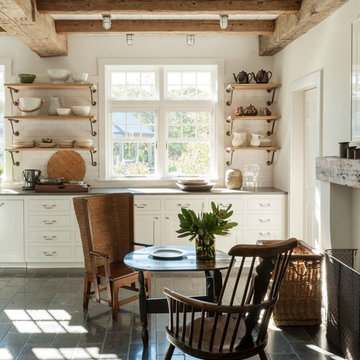
Country single-wall eat-in kitchen in Boston with shaker cabinets, white cabinets, white splashback, subway tile splashback, cement tiles, grey floor and grey benchtop.
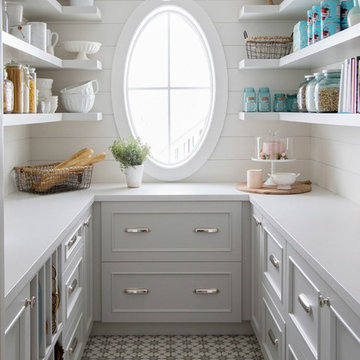
This pantry is not only gorgeous but super functional.
This is an example of a beach style u-shaped kitchen in Other with grey cabinets, quartz benchtops, white splashback, timber splashback, cement tiles, white benchtop, recessed-panel cabinets and multi-coloured floor.
This is an example of a beach style u-shaped kitchen in Other with grey cabinets, quartz benchtops, white splashback, timber splashback, cement tiles, white benchtop, recessed-panel cabinets and multi-coloured floor.
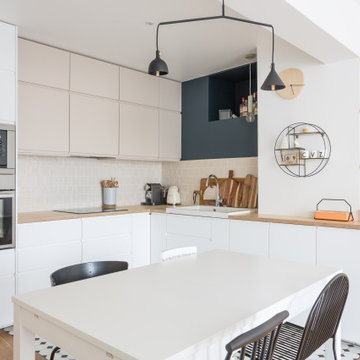
Les chambres de toute la famille ont été pensées pour être le plus ludiques possible. En quête de bien-être, les propriétaire souhaitaient créer un nid propice au repos et conserver une palette de matériaux naturels et des couleurs douces. Un défi relevé avec brio !
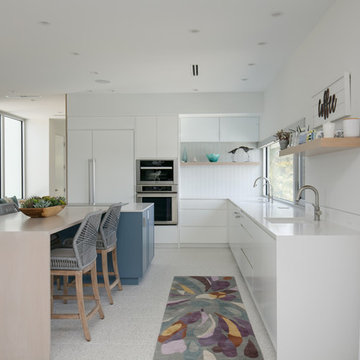
BeachHaus is built on a previously developed site on Siesta Key. It sits directly on the bay but has Gulf views from the upper floor and roof deck.
The client loved the old Florida cracker beach houses that are harder and harder to find these days. They loved the exposed roof joists, ship lap ceilings, light colored surfaces and inviting and durable materials.
Given the risk of hurricanes, building those homes in these areas is not only disingenuous it is impossible. Instead, we focused on building the new era of beach houses; fully elevated to comfy with FEMA requirements, exposed concrete beams, long eaves to shade windows, coralina stone cladding, ship lap ceilings, and white oak and terrazzo flooring.
The home is Net Zero Energy with a HERS index of -25 making it one of the most energy efficient homes in the US. It is also certified NGBS Emerald.
Photos by Ryan Gamma Photography
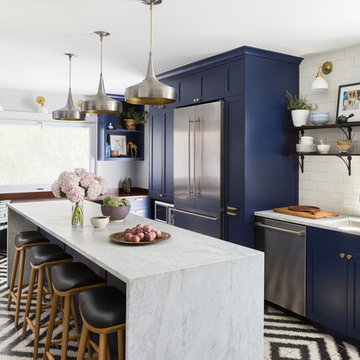
Design ideas for a transitional l-shaped kitchen in Seattle with an undermount sink, shaker cabinets, blue cabinets, white splashback, subway tile splashback, stainless steel appliances, cement tiles, with island, multi-coloured floor and white benchtop.
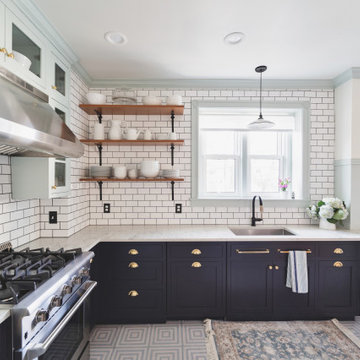
Sean chose the Ivanhoe® Sinclair Porcelain Pendant for the kitchen and adjoining space near the laundry room. He customized these handcrafted, porcelain enamel pendants with 12″ shades, a White finish, and Black sockets. He also added 40-watt spiral Edison light bulbs for a soft glow.
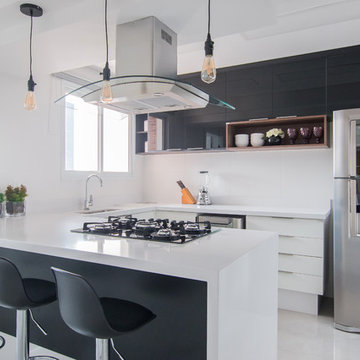
Design ideas for a mid-sized contemporary u-shaped separate kitchen in Other with a single-bowl sink, quartzite benchtops, black splashback, timber splashback, stainless steel appliances, cement tiles, a peninsula, grey floor and white benchtop.
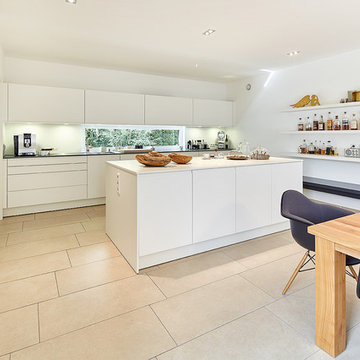
This is an example of a large scandinavian l-shaped eat-in kitchen in Nuremberg with flat-panel cabinets, white cabinets, window splashback, beige floor, black appliances, cement tiles and multiple islands.
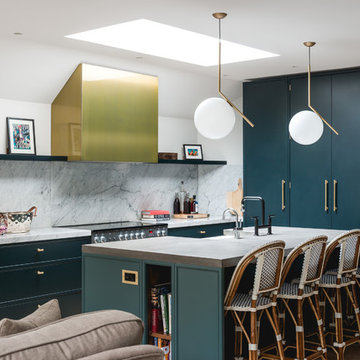
Gary Summers
This is an example of a large transitional l-shaped open plan kitchen in London with an integrated sink, flat-panel cabinets, blue cabinets, concrete benchtops, grey splashback, marble splashback, stainless steel appliances, cement tiles, with island and beige floor.
This is an example of a large transitional l-shaped open plan kitchen in London with an integrated sink, flat-panel cabinets, blue cabinets, concrete benchtops, grey splashback, marble splashback, stainless steel appliances, cement tiles, with island and beige floor.
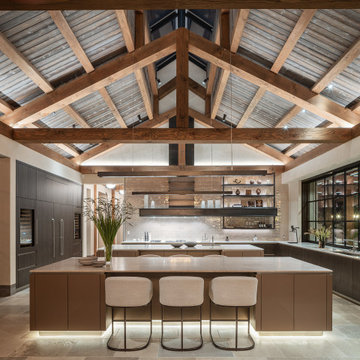
Open kitchen with custom cabinets, open beam ceiling
Photo of an expansive country galley eat-in kitchen in San Francisco with a farmhouse sink, flat-panel cabinets, grey cabinets, marble benchtops, beige splashback, glass tile splashback, coloured appliances, cement tiles, multiple islands, grey floor, white benchtop and exposed beam.
Photo of an expansive country galley eat-in kitchen in San Francisco with a farmhouse sink, flat-panel cabinets, grey cabinets, marble benchtops, beige splashback, glass tile splashback, coloured appliances, cement tiles, multiple islands, grey floor, white benchtop and exposed beam.
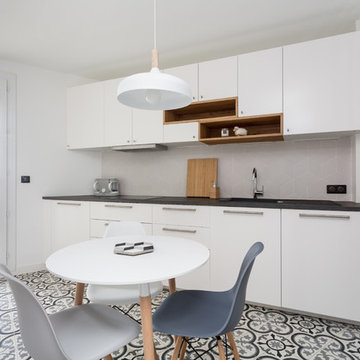
Inspiration for a mid-sized contemporary single-wall separate kitchen in Paris with a drop-in sink, flat-panel cabinets, white cabinets, laminate benchtops, white splashback, ceramic splashback, stainless steel appliances, cement tiles, no island, grey floor and black benchtop.
Kitchen with Cement Tiles Design Ideas
1