Kitchen with a Single-bowl Sink and Ceramic Floors Design Ideas
Refine by:
Budget
Sort by:Popular Today
1 - 20 of 8,705 photos
Item 1 of 3

Inspiration for a mid-sized transitional u-shaped eat-in kitchen in Other with a single-bowl sink, shaker cabinets, yellow cabinets, quartz benchtops, beige splashback, ceramic splashback, stainless steel appliances, ceramic floors, with island, beige floor and multi-coloured benchtop.
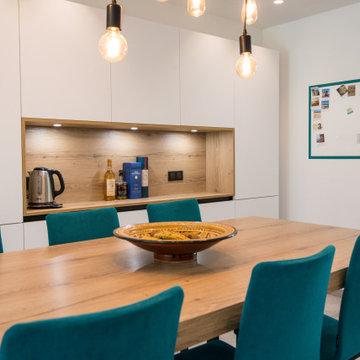
La niche éclairée, en finition Rovere Biondo, rappelle le plan de travail et donne du style mais également du rangement à cette cuisine.
Inspiration for a large contemporary galley open plan kitchen with a single-bowl sink, beaded inset cabinets, white cabinets, laminate benchtops, black splashback, panelled appliances, ceramic floors, with island, grey floor and beige benchtop.
Inspiration for a large contemporary galley open plan kitchen with a single-bowl sink, beaded inset cabinets, white cabinets, laminate benchtops, black splashback, panelled appliances, ceramic floors, with island, grey floor and beige benchtop.
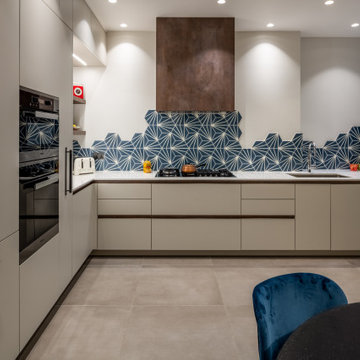
The patterned encaustic tiles were placed in a random pattern as the the splashback
This is an example of a large eclectic l-shaped separate kitchen in London with a single-bowl sink, flat-panel cabinets, grey cabinets, marble benchtops, blue splashback, cement tile splashback, stainless steel appliances, ceramic floors, no island, grey floor and white benchtop.
This is an example of a large eclectic l-shaped separate kitchen in London with a single-bowl sink, flat-panel cabinets, grey cabinets, marble benchtops, blue splashback, cement tile splashback, stainless steel appliances, ceramic floors, no island, grey floor and white benchtop.
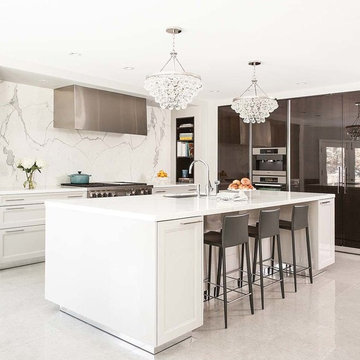
This is an example of a large modern open plan kitchen in DC Metro with a single-bowl sink, shaker cabinets, white cabinets, quartz benchtops, white splashback, ceramic splashback, stainless steel appliances, ceramic floors, with island, white floor and white benchtop.
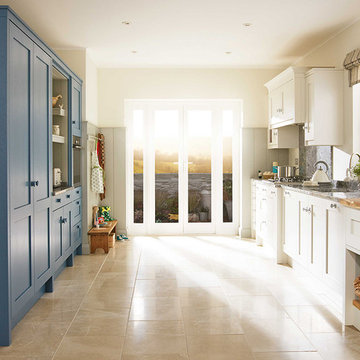
Photo of a mid-sized country galley open plan kitchen in Dublin with a single-bowl sink, shaker cabinets, blue cabinets, granite benchtops, panelled appliances, ceramic floors and no island.
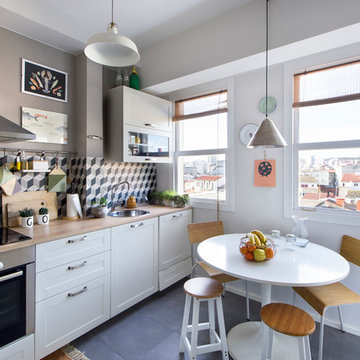
Mid-sized eclectic single-wall eat-in kitchen in Madrid with a single-bowl sink, recessed-panel cabinets, white cabinets, wood benchtops, multi-coloured splashback, ceramic splashback, stainless steel appliances, ceramic floors, no island and black floor.
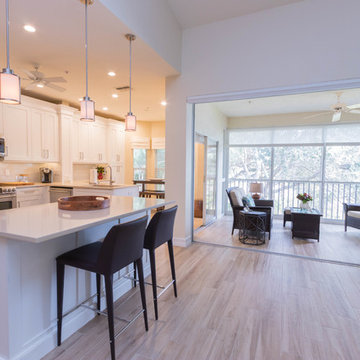
Completed in conjunction with DSRC LLC, this newly finished condo remodel sure brings a wow statement to first-time viewers. As you can see this kitchen shows off a brilliant white shaker door style with stacked crown moulding to give this kitchen a finished furniture appearance that will remain luxurious for years. The natural wood tile floors really pull the room together blending well with the off-white quartz top. The simple white glass backsplash tile keeps this space appearing clean and shies away from ever coming off as too busy. The peninsula in the middle of the kitchen/dining room area gives a nice amount of separation for the cook of the home to have their own space, while the island off the main kitchen area provides great prep and entertaining space. #white #elegant #stylish
Cabinets: Kith Kitchens (Homestead II in White)
Accessories: Richelieu & Rev-A-Shelf
Hardware: Top Knobs (M1155)
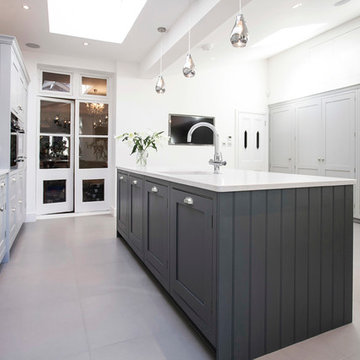
Burlanes were commissioned to design, create and install a fresh and contemporary kitchen for a brand new extension on a beautiful family home in Crystal Palace, London. The main objective was to maximise the use of space and achieve a clean looking, clutter free kitchen, with lots of storage and a dedicated dining area.
We are delighted with the outcome of this kitchen, but more importantly so is the client who says it is where her family now spend all their time.
“I can safely say that everything I ever wanted in a kitchen is in my kitchen, brilliant larder cupboards, great pull out shelves for the toaster etc and all expertly hand built. After our initial visit from our designer Lindsey Durrant, I was confident that she knew exactly what I wanted even from my garbled ramblings, and I got exactly what I wanted! I honestly would not hesitate in recommending Burlanes to anyone.”
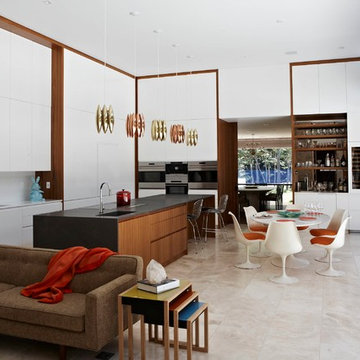
Design ideas for a large contemporary l-shaped eat-in kitchen in New York with a single-bowl sink, flat-panel cabinets, white cabinets, solid surface benchtops, white splashback, stainless steel appliances, ceramic floors and a peninsula.
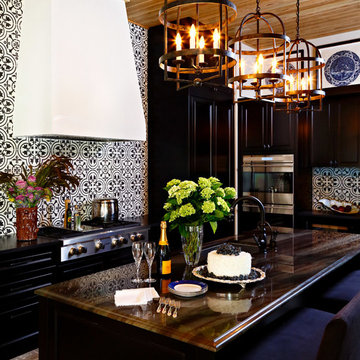
Design ideas for a mid-sized traditional l-shaped eat-in kitchen in Tampa with black cabinets, multi-coloured splashback, a single-bowl sink, ceramic splashback, stainless steel appliances, ceramic floors, granite benchtops and with island.

Création d'une cuisine sur mesure avec "niche" bleue.
Conception d'un casier bouteilles intégré dans les colonnes de rangements.
Joints creux parfaitement alignés.
Détail des poignées de meubles filantes noires.
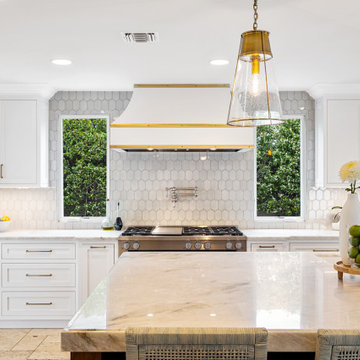
This home had a kitchen that wasn’t meeting the family’s needs, nor did it fit with the coastal Mediterranean theme throughout the rest of the house. The goals for this remodel were to create more storage space and add natural light. The biggest item on the wish list was a larger kitchen island that could fit a family of four. They also wished for the backyard to transform from an unsightly mess that the clients rarely used to a beautiful oasis with function and style.
One design challenge was incorporating the client’s desire for a white kitchen with the warm tones of the travertine flooring. The rich walnut tone in the island cabinetry helped to tie in the tile flooring. This added contrast, warmth, and cohesiveness to the overall design and complemented the transitional coastal theme in the adjacent spaces. Rooms alight with sunshine, sheathed in soft, watery hues are indicative of coastal decorating. A few essential style elements will conjure the coastal look with its casual beach attitude and renewing seaside energy, even if the shoreline is only in your mind's eye.
By adding two new windows, all-white cabinets, and light quartzite countertops, the kitchen is now open and bright. Brass accents on the hood, cabinet hardware and pendant lighting added warmth to the design. Blue accent rugs and chairs complete the vision, complementing the subtle grey ceramic backsplash and coastal blues in the living and dining rooms. Finally, the added sliding doors lead to the best part of the home: the dreamy outdoor oasis!
Every day is a vacation in this Mediterranean-style backyard paradise. The outdoor living space emphasizes the natural beauty of the surrounding area while offering all of the advantages and comfort of indoor amenities.
The swimming pool received a significant makeover that turned this backyard space into one that the whole family will enjoy. JRP changed out the stones and tiles, bringing a new life to it. The overall look of the backyard went from hazardous to harmonious. After finishing the pool, a custom gazebo was built for the perfect spot to relax day or night.
It’s an entertainer’s dream to have a gorgeous pool and an outdoor kitchen. This kitchen includes stainless-steel appliances, a custom beverage fridge, and a wood-burning fireplace. Whether you want to entertain or relax with a good book, this coastal Mediterranean-style outdoor living remodel has you covered.
Photographer: Andrew - OpenHouse VC
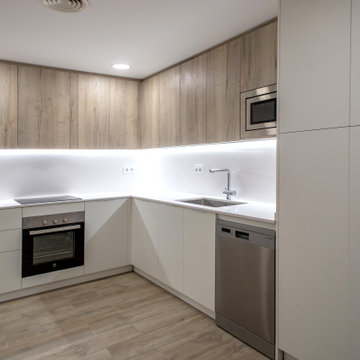
La cocina se presenta en una estancia propia, amplia y con una distribución en froma de L.
Inspiration for a mid-sized contemporary l-shaped separate kitchen in Barcelona with a single-bowl sink, flat-panel cabinets, medium wood cabinets, white splashback, stainless steel appliances, ceramic floors, no island, brown floor and white benchtop.
Inspiration for a mid-sized contemporary l-shaped separate kitchen in Barcelona with a single-bowl sink, flat-panel cabinets, medium wood cabinets, white splashback, stainless steel appliances, ceramic floors, no island, brown floor and white benchtop.
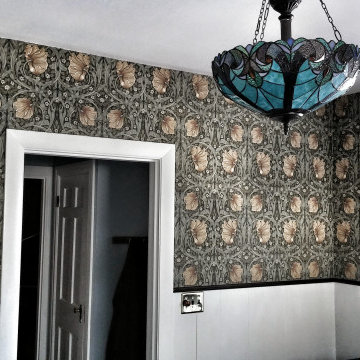
Original custom maple cabinets.
Original hardware.
Custom copper epoxy countertops.
Black granite sink.
Subway tile backsplash.
Classic black and white tile flooring.
William Morris wallpaper.
Tiffany-style light fixture.
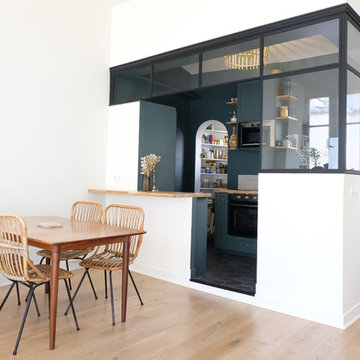
This is an example of a mid-sized industrial l-shaped open plan kitchen in Paris with a single-bowl sink, green cabinets, wood benchtops, beige splashback, terra-cotta splashback, stainless steel appliances, ceramic floors, with island, black floor and beige benchtop.
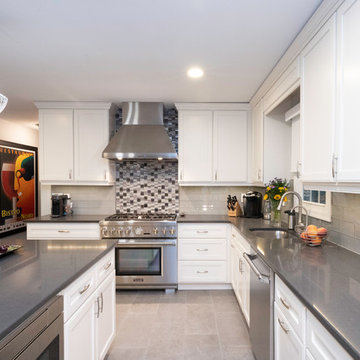
A remodel that resulted from changing a bay window, adding a new back door, and removing a wall between the Dining Area and the Kitchen, allowed for a island , more cabinetry & a small bar area!
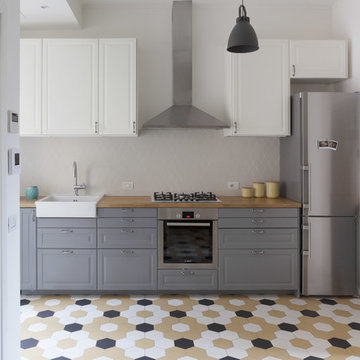
Photo by Marina Ferretti
This is an example of a mid-sized scandinavian single-wall open plan kitchen in Milan with a single-bowl sink, grey cabinets, wood benchtops, ceramic splashback, stainless steel appliances, ceramic floors, multi-coloured floor, raised-panel cabinets and grey splashback.
This is an example of a mid-sized scandinavian single-wall open plan kitchen in Milan with a single-bowl sink, grey cabinets, wood benchtops, ceramic splashback, stainless steel appliances, ceramic floors, multi-coloured floor, raised-panel cabinets and grey splashback.
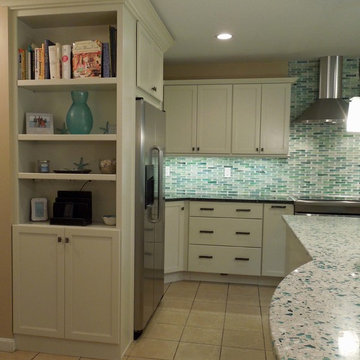
This open concept kitchen features a bookcase at the end of the refrigerator providing display space a technology charging station.
Delicious Kitchens & Interiors, LLC
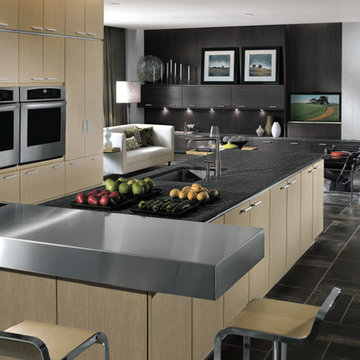
This modern kitchen features Wood-Mode cabinetry, which can be custom-made to fit anybody's style. The stainless steel appliances add to the sleek look of this kitchen along with the black and white walls!
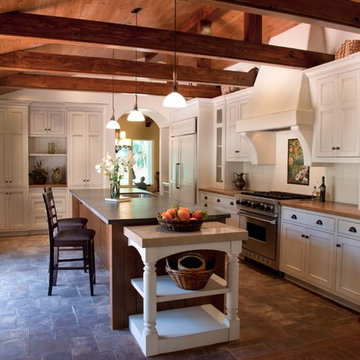
Kitchen in newly remodeled home- entire building design by Maraya Design, built by Droney Construction.
Arto terra cotta floors, hand waxed, newly designed rustic open beam ceiling, plaster hood, white painted cabinetry, oak counters, and leathered ocean black granite island counter. Limestone backsplash. Light painted walls with dark wood flooring. Walls with thick plaster arches, simple and intricate tile designs, feel very natural and earthy in the warm Southern California sun. Plaster range hood and custom painted Malibu tile back splash. Stained wood beams and trusses, planked ceilings over wide planked oak floors with several shapes of hand dark waxed terra cotta tiles. Leathered black granite and wood counters int ehkitchen, along with a long island. Plaster fireplace with tile surround and brick hearth, tie into the patio spaces all with the same red brick paving.
Project Location: various areas throughout Southern California. Projects designed by Maraya Interior Design. From their beautiful resort town of Ojai, they serve clients in Montecito, Hope Ranch, Malibu, Westlake and Calabasas, across the tri-county areas of Santa Barbara, Ventura and Los Angeles, south to Hidden Hills- north through Solvang and more.
Timothy J Droney, contractor
Kitchen with a Single-bowl Sink and Ceramic Floors Design Ideas
1