Kitchen with Ceramic Floors and Multi-Coloured Floor Design Ideas
Refine by:
Budget
Sort by:Popular Today
141 - 160 of 3,641 photos
Item 1 of 3
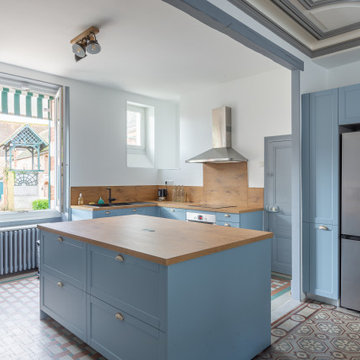
Large traditional l-shaped open plan kitchen in Other with a double-bowl sink, blue cabinets, wood benchtops, brown splashback, timber splashback, stainless steel appliances, ceramic floors, with island, multi-coloured floor and brown benchtop.
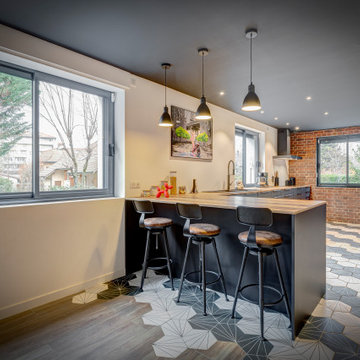
Design ideas for a large industrial l-shaped open plan kitchen in Lyon with an undermount sink, beaded inset cabinets, black cabinets, wood benchtops, panelled appliances, ceramic floors, a peninsula, multi-coloured floor and brown benchtop.
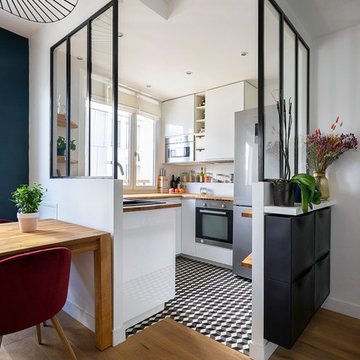
Inspiration for a small contemporary u-shaped separate kitchen in Paris with a single-bowl sink, white cabinets, wood benchtops, white splashback, stainless steel appliances, ceramic floors, no island, brown benchtop, flat-panel cabinets and multi-coloured floor.
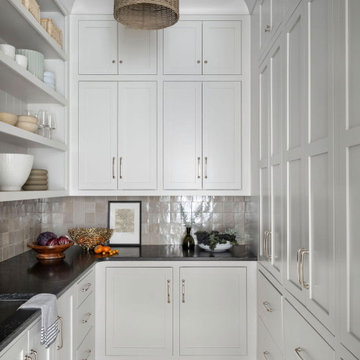
Photo of a mid-sized transitional kitchen in Atlanta with an undermount sink, shaker cabinets, white cabinets, quartzite benchtops, beige splashback, ceramic splashback, ceramic floors, multi-coloured floor and black benchtop.

Inspiration for a large contemporary u-shaped kitchen in Paris with an integrated sink, beaded inset cabinets, green cabinets, wood benchtops, white splashback, ceramic splashback, panelled appliances, ceramic floors, with island, multi-coloured floor and brown benchtop.
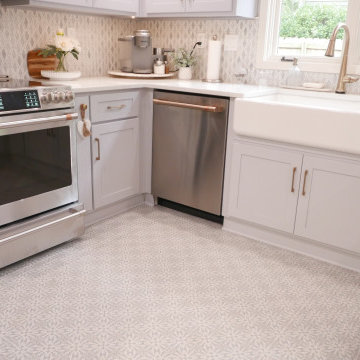
Beautiful transformation with new GE CAFE appliances, pendant lights, recess lights, LED under-cabinet lighting, ceiling fan, backsplash tile, Silestone countertops, Custom painted Shaker style cabinetry with soft-close hinges, and under-mount soft-close drawer guides.
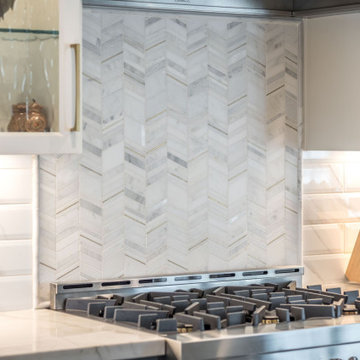
This Cardiff home remodel truly captures the relaxed elegance that this homeowner desired. The kitchen, though small in size, is the center point of this home and is situated between a formal dining room and the living room. The selection of a gorgeous blue-grey color for the lower cabinetry gives a subtle, yet impactful pop of color. Paired with white upper cabinets, beautiful tile selections, and top of the line JennAir appliances, the look is modern and bright. A custom hood and appliance panels provide rich detail while the gold pulls and plumbing fixtures are on trend and look perfect in this space. The fireplace in the family room also got updated with a beautiful new stone surround. Finally, the master bathroom was updated to be a serene, spa-like retreat. Featuring a spacious double vanity with stunning mirrors and fixtures, large walk-in shower, and gorgeous soaking bath as the jewel of this space. Soothing hues of sea-green glass tiles create interest and texture, giving the space the ultimate coastal chic aesthetic.
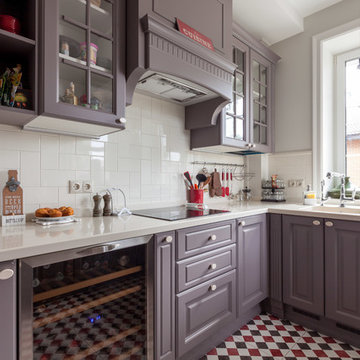
Inspiration for a large transitional kitchen in Moscow with an undermount sink, solid surface benchtops, white splashback, porcelain splashback, stainless steel appliances, ceramic floors, no island, white benchtop, raised-panel cabinets, purple cabinets and multi-coloured floor.
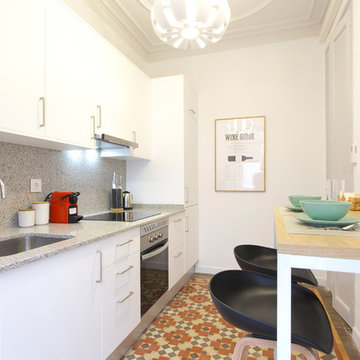
Design ideas for a small transitional single-wall separate kitchen in Barcelona with an undermount sink, recessed-panel cabinets, white cabinets, granite benchtops, grey splashback, panelled appliances, ceramic floors, no island, multi-coloured floor and grey benchtop.
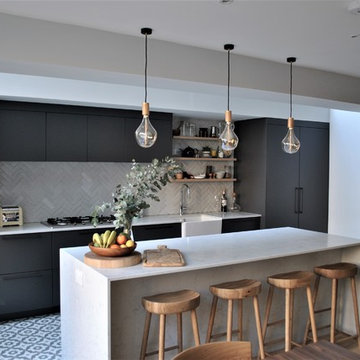
eclectic
Inspiration for a contemporary eat-in kitchen in London with a farmhouse sink, flat-panel cabinets, grey cabinets, quartzite benchtops, white splashback, subway tile splashback, ceramic floors, multi-coloured floor, stainless steel appliances, with island and white benchtop.
Inspiration for a contemporary eat-in kitchen in London with a farmhouse sink, flat-panel cabinets, grey cabinets, quartzite benchtops, white splashback, subway tile splashback, ceramic floors, multi-coloured floor, stainless steel appliances, with island and white benchtop.
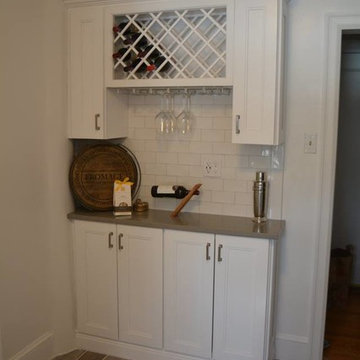
This is an example of a small contemporary galley eat-in kitchen in New York with an undermount sink, shaker cabinets, white cabinets, quartz benchtops, grey splashback, subway tile splashback, stainless steel appliances, ceramic floors, no island, multi-coloured floor and white benchtop.
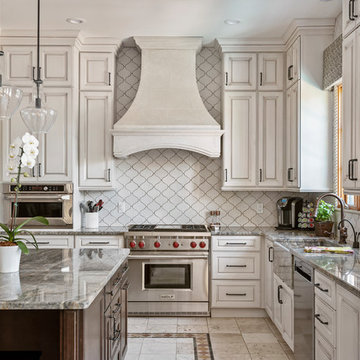
Beautiful Spanish Farmhouse kitchen remodel by designer Larissa Hicks.
This is an example of a large mediterranean l-shaped kitchen in Tampa with a farmhouse sink, granite benchtops, white splashback, ceramic splashback, stainless steel appliances, ceramic floors, with island, grey benchtop, raised-panel cabinets, multi-coloured floor and white cabinets.
This is an example of a large mediterranean l-shaped kitchen in Tampa with a farmhouse sink, granite benchtops, white splashback, ceramic splashback, stainless steel appliances, ceramic floors, with island, grey benchtop, raised-panel cabinets, multi-coloured floor and white cabinets.
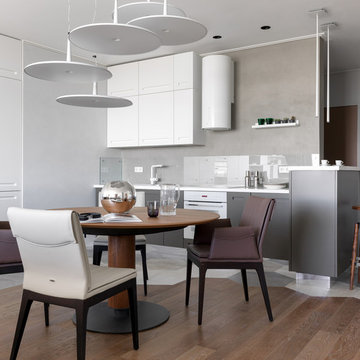
Большое внимание мы уделили функции каждой детали в проекте. Так, например, основание кухонного гарнитура отделали зеркалом – это делает кухню визуально легче, а также создает иллюзию бесконечности пола, то есть расширяет пространство. Сам пол состоит из шестигранной плитки и дерева: разные материалы зонируют кухню от столовой. Фото Сергей Красюк.
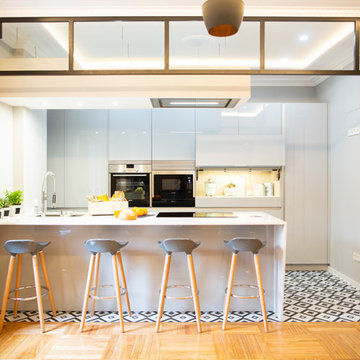
Photo of a large contemporary single-wall eat-in kitchen in Madrid with a double-bowl sink, grey cabinets, metallic splashback, stainless steel appliances, ceramic floors, with island, multi-coloured floor and white benchtop.
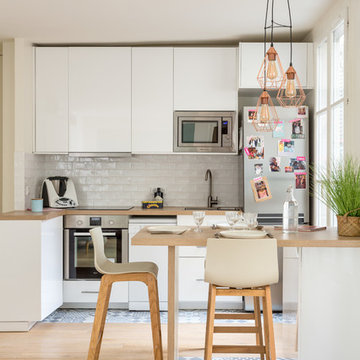
vasco stephane
Contemporary l-shaped open plan kitchen in Paris with a drop-in sink, flat-panel cabinets, white cabinets, white splashback, subway tile splashback, stainless steel appliances, ceramic floors, a peninsula and multi-coloured floor.
Contemporary l-shaped open plan kitchen in Paris with a drop-in sink, flat-panel cabinets, white cabinets, white splashback, subway tile splashback, stainless steel appliances, ceramic floors, a peninsula and multi-coloured floor.
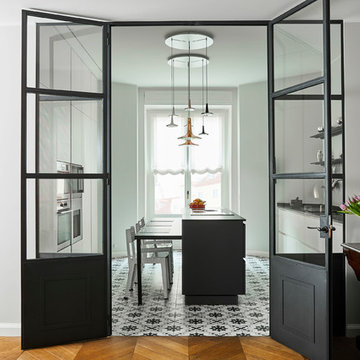
Foto di Matteo Imbriani
This is an example of a mid-sized contemporary eat-in kitchen in Milan with ceramic floors and multi-coloured floor.
This is an example of a mid-sized contemporary eat-in kitchen in Milan with ceramic floors and multi-coloured floor.
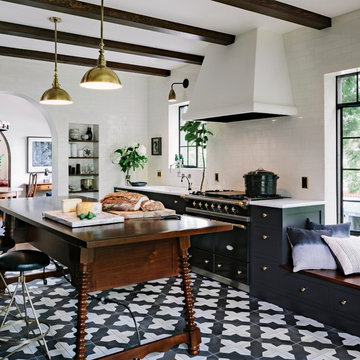
nside a classic Portland, Oregon, condo building, Em Shephard, the project manager for Jessica Helgerson Interior Design chose our Badajoz cement tile to cover several floor spaces, including the kitchen, creating a chic, unified and graphic look. Interior Design: Jessica Helgerson Interior Design / Photograph: Lincoln Barbour / Cement Tiles: Granada Tile
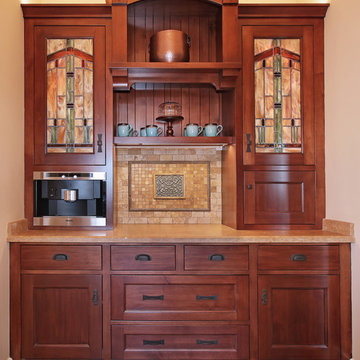
Jeri Koegel
Design ideas for a small arts and crafts l-shaped kitchen in San Diego with an undermount sink, recessed-panel cabinets, dark wood cabinets, granite benchtops, multi-coloured splashback, ceramic splashback, stainless steel appliances, ceramic floors, with island and multi-coloured floor.
Design ideas for a small arts and crafts l-shaped kitchen in San Diego with an undermount sink, recessed-panel cabinets, dark wood cabinets, granite benchtops, multi-coloured splashback, ceramic splashback, stainless steel appliances, ceramic floors, with island and multi-coloured floor.

Download our free ebook, Creating the Ideal Kitchen. DOWNLOAD NOW
This unit, located in a 4-flat owned by TKS Owners Jeff and Susan Klimala, was remodeled as their personal pied-à-terre, and doubles as an Airbnb property when they are not using it. Jeff and Susan were drawn to the location of the building, a vibrant Chicago neighborhood, 4 blocks from Wrigley Field, as well as to the vintage charm of the 1890’s building. The entire 2 bed, 2 bath unit was renovated and furnished, including the kitchen, with a specific Parisian vibe in mind.
Although the location and vintage charm were all there, the building was not in ideal shape -- the mechanicals -- from HVAC, to electrical, plumbing, to needed structural updates, peeling plaster, out of level floors, the list was long. Susan and Jeff drew on their expertise to update the issues behind the walls while also preserving much of the original charm that attracted them to the building in the first place -- heart pine floors, vintage mouldings, pocket doors and transoms.
Because this unit was going to be primarily used as an Airbnb, the Klimalas wanted to make it beautiful, maintain the character of the building, while also specifying materials that would last and wouldn’t break the budget. Susan enjoyed the hunt of specifying these items and still coming up with a cohesive creative space that feels a bit French in flavor.
Parisian style décor is all about casual elegance and an eclectic mix of old and new. Susan had fun sourcing some more personal pieces of artwork for the space, creating a dramatic black, white and moody green color scheme for the kitchen and highlighting the living room with pieces to showcase the vintage fireplace and pocket doors.
Photographer: @MargaretRajic
Photo stylist: @Brandidevers
Do you have a new home that has great bones but just doesn’t feel comfortable and you can’t quite figure out why? Contact us here to see how we can help!

This home was originally built in the early 1900's. It sat for many years in disrepair. A new owner came along and wanted to transform the space, keeping the footprint as close to original as possible.
Kitchen with Ceramic Floors and Multi-Coloured Floor Design Ideas
8