Kitchen with Ceramic Floors and Multi-Coloured Floor Design Ideas
Refine by:
Budget
Sort by:Popular Today
1 - 20 of 3,641 photos
Item 1 of 3
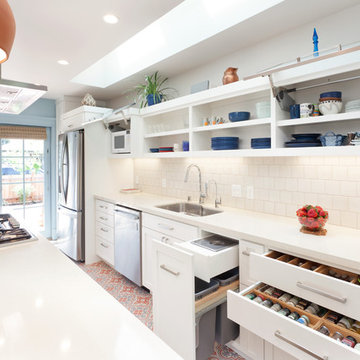
Down-to-studs remodel and second floor addition. The original house was a simple plain ranch house with a layout that didn’t function well for the family. We changed the house to a contemporary Mediterranean with an eclectic mix of details. Space was limited by City Planning requirements so an important aspect of the design was to optimize every bit of space, both inside and outside. The living space extends out to functional places in the back and front yards: a private shaded back yard and a sunny seating area in the front yard off the kitchen where neighbors can easily mingle with the family. A Japanese bath off the master bedroom upstairs overlooks a private roof deck which is screened from neighbors’ views by a trellis with plants growing from planter boxes and with lanterns hanging from a trellis above.
Photography by Kurt Manley.
https://saikleyarchitects.com/portfolio/modern-mediterranean/

Design-build Mid-Century Modern Kitchen Remodel in Lake Forest Orange County
Inspiration for a mid-sized modern l-shaped kitchen pantry in Orange County with a single-bowl sink, shaker cabinets, brown cabinets, laminate benchtops, black splashback, ceramic splashback, stainless steel appliances, ceramic floors, with island, multi-coloured floor, white benchtop and vaulted.
Inspiration for a mid-sized modern l-shaped kitchen pantry in Orange County with a single-bowl sink, shaker cabinets, brown cabinets, laminate benchtops, black splashback, ceramic splashback, stainless steel appliances, ceramic floors, with island, multi-coloured floor, white benchtop and vaulted.

Cette cuisine a été refaite à neuf, dépose et curage de l'ancienne cuisine, remise aux normes de l'électricité, rénovation du sol avec carreaux de céramique à motifs et design. Changement de la fenêtre avec double vitrage. Remise en peinture des murs et plafonds. Installation de la nouvelle cuisine tout équipée, pose de la crédence. Installation d'une porte verrière afin d'ouvrir l'espace. Installation d'une table pliante pour gagner en circulation.
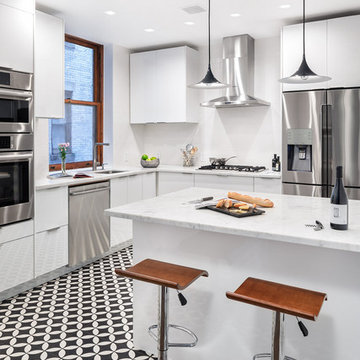
Photo of a mid-sized contemporary eat-in kitchen in New York with an undermount sink, flat-panel cabinets, white cabinets, marble benchtops, white splashback, stainless steel appliances, ceramic floors, with island, multi-coloured floor and white benchtop.
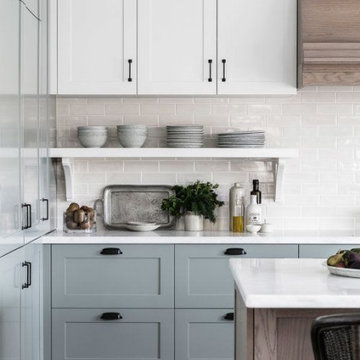
This is an example of a mid-sized transitional l-shaped eat-in kitchen in Columbus with an undermount sink, recessed-panel cabinets, green cabinets, quartz benchtops, white splashback, ceramic splashback, stainless steel appliances, ceramic floors, with island, multi-coloured floor and white benchtop.
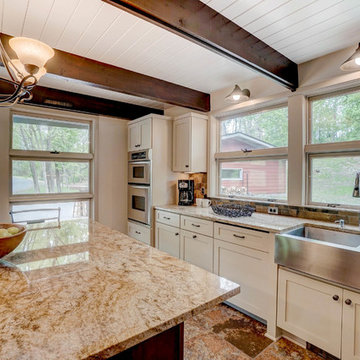
Photography: Erik Mickelsen
Photo of a mid-sized midcentury l-shaped separate kitchen in Minneapolis with a farmhouse sink, recessed-panel cabinets, beige cabinets, granite benchtops, multi-coloured splashback, ceramic splashback, stainless steel appliances, ceramic floors, with island, multi-coloured floor and beige benchtop.
Photo of a mid-sized midcentury l-shaped separate kitchen in Minneapolis with a farmhouse sink, recessed-panel cabinets, beige cabinets, granite benchtops, multi-coloured splashback, ceramic splashback, stainless steel appliances, ceramic floors, with island, multi-coloured floor and beige benchtop.
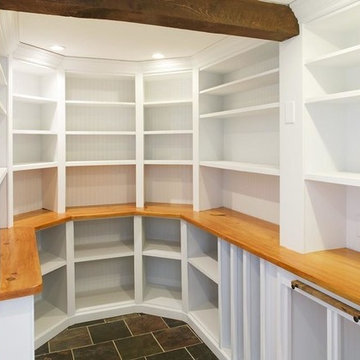
Inspiration for a country kitchen pantry in Philadelphia with open cabinets, wood benchtops, ceramic floors, multi-coloured floor and brown benchtop.
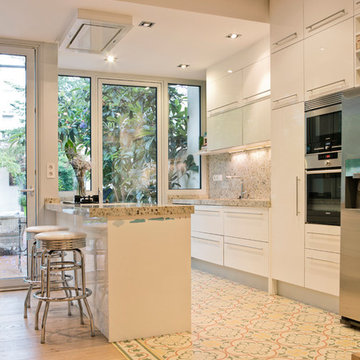
bluetomatophotos/©Houzz España 2018
Inspiration for a contemporary single-wall open plan kitchen in Barcelona with flat-panel cabinets, white cabinets, stainless steel appliances, a peninsula, ceramic floors, beige splashback, stone slab splashback, multi-coloured floor and beige benchtop.
Inspiration for a contemporary single-wall open plan kitchen in Barcelona with flat-panel cabinets, white cabinets, stainless steel appliances, a peninsula, ceramic floors, beige splashback, stone slab splashback, multi-coloured floor and beige benchtop.
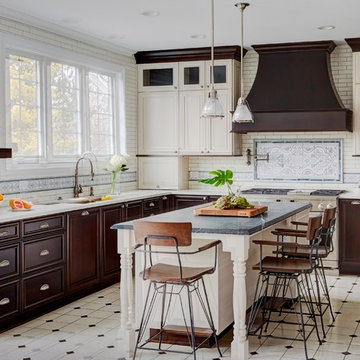
The goal of the project was to create a more functional kitchen, but to remodel with an eco-friendly approach. To minimize the waste going into the landfill, all the old cabinetry and appliances were donated, and the kitchen floor was kept intact because it was in great condition. The challenge was to design the kitchen around the existing floor and the natural soapstone the client fell in love with. The clients continued with the sustainable theme throughout the room with the new materials chosen: The back splash tiles are eco-friendly and hand-made in the USA.. The custom range hood was a beautiful addition to the kitchen. We maximized the counter space around the custom sink by extending the integral drain board above the dishwasher to create more prep space. In the adjacent laundry room, we continued the same color scheme to create a custom wall of cabinets to incorporate a hidden laundry shoot, and dog area. We also added storage around the washer and dryer including two different types of hanging for drying purposes.
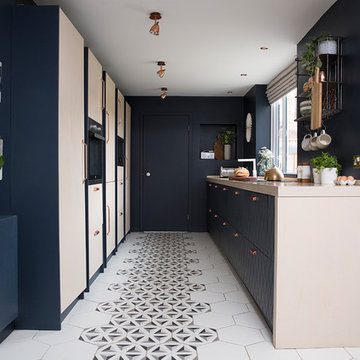
This re-imagined open plan space where a white gloss galley once stood offers a stylish update on the traditional kitchen layout.
Individually spaced tall cabinets are recessed in to a hidden wall to the left to create a sense of a wider space than actually exists and the removal of all wall cabinets opens out the room to add much needed light and create a vista. Focus is drawn down the kitchen elongating it once more with the use of patterned tiles creating a central carpet.
Katie Lee
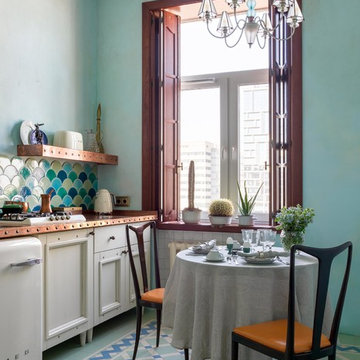
Дизайнер Алена Сковородникова
Фотограф Сергей Красюк
Inspiration for a small eclectic single-wall eat-in kitchen in Moscow with recessed-panel cabinets, white cabinets, multi-coloured splashback, white appliances, multi-coloured floor, a single-bowl sink, copper benchtops, ceramic splashback, ceramic floors and orange benchtop.
Inspiration for a small eclectic single-wall eat-in kitchen in Moscow with recessed-panel cabinets, white cabinets, multi-coloured splashback, white appliances, multi-coloured floor, a single-bowl sink, copper benchtops, ceramic splashback, ceramic floors and orange benchtop.
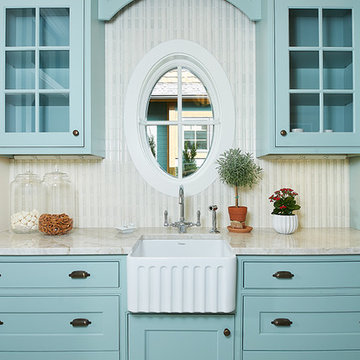
Builder: J. Peterson Homes
Interior Design: Vision Interiors by Visbeen
Photographer: Ashley Avila Photography
The best of the past and present meet in this distinguished design. Custom craftsmanship and distinctive detailing give this lakefront residence its vintage flavor while an open and light-filled floor plan clearly mark it as contemporary. With its interesting shingled roof lines, abundant windows with decorative brackets and welcoming porch, the exterior takes in surrounding views while the interior meets and exceeds contemporary expectations of ease and comfort. The main level features almost 3,000 square feet of open living, from the charming entry with multiple window seats and built-in benches to the central 15 by 22-foot kitchen, 22 by 18-foot living room with fireplace and adjacent dining and a relaxing, almost 300-square-foot screened-in porch. Nearby is a private sitting room and a 14 by 15-foot master bedroom with built-ins and a spa-style double-sink bath with a beautiful barrel-vaulted ceiling. The main level also includes a work room and first floor laundry, while the 2,165-square-foot second level includes three bedroom suites, a loft and a separate 966-square-foot guest quarters with private living area, kitchen and bedroom. Rounding out the offerings is the 1,960-square-foot lower level, where you can rest and recuperate in the sauna after a workout in your nearby exercise room. Also featured is a 21 by 18-family room, a 14 by 17-square-foot home theater, and an 11 by 12-foot guest bedroom suite.

Download our free ebook, Creating the Ideal Kitchen. DOWNLOAD NOW
This unit, located in a 4-flat owned by TKS Owners Jeff and Susan Klimala, was remodeled as their personal pied-à-terre, and doubles as an Airbnb property when they are not using it. Jeff and Susan were drawn to the location of the building, a vibrant Chicago neighborhood, 4 blocks from Wrigley Field, as well as to the vintage charm of the 1890’s building. The entire 2 bed, 2 bath unit was renovated and furnished, including the kitchen, with a specific Parisian vibe in mind.
Although the location and vintage charm were all there, the building was not in ideal shape -- the mechanicals -- from HVAC, to electrical, plumbing, to needed structural updates, peeling plaster, out of level floors, the list was long. Susan and Jeff drew on their expertise to update the issues behind the walls while also preserving much of the original charm that attracted them to the building in the first place -- heart pine floors, vintage mouldings, pocket doors and transoms.
Because this unit was going to be primarily used as an Airbnb, the Klimalas wanted to make it beautiful, maintain the character of the building, while also specifying materials that would last and wouldn’t break the budget. Susan enjoyed the hunt of specifying these items and still coming up with a cohesive creative space that feels a bit French in flavor.
Parisian style décor is all about casual elegance and an eclectic mix of old and new. Susan had fun sourcing some more personal pieces of artwork for the space, creating a dramatic black, white and moody green color scheme for the kitchen and highlighting the living room with pieces to showcase the vintage fireplace and pocket doors.
Photographer: @MargaretRajic
Photo stylist: @Brandidevers
Do you have a new home that has great bones but just doesn’t feel comfortable and you can’t quite figure out why? Contact us here to see how we can help!
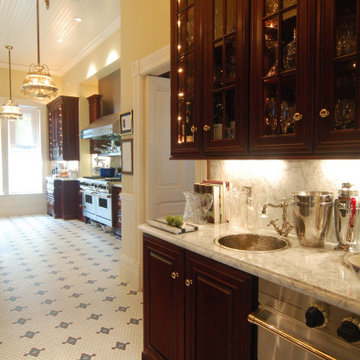
The owners of a local historic Victorian home needed a kitchen that would not only meet the everyday needs of their family but also function well for large catered events. We designed the kitchen to fit with the historic architecture -- using period specific materials such as dark cherry wood, Carrera marble counters, and hexagonal mosaic floor tile. (Not to mention the unique light fixtures and custom decor throughout the home.) Just off the kitchen to the right is a butler's pantry -- storage for all the entertaining table & glassware as well as a perfect staging area. We used Wood-Mode cabinets in the Beacon Hill doorstyle -- Burgundy finish on cherry; integral raised end panels and lavish Victorian style trim are essential to the kitchen's appeal.
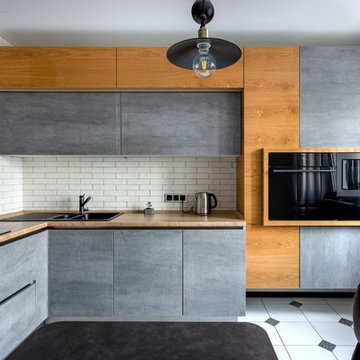
Кухня с комбинацией фасадов из керамики Naturali pietra di savoia grigia с фасадами шпонированными дубом под глянцевым лаком.
Contemporary l-shaped kitchen in Moscow with laminate benchtops, white splashback, brick splashback, black appliances, ceramic floors, no island, a double-bowl sink, flat-panel cabinets, grey cabinets and multi-coloured floor.
Contemporary l-shaped kitchen in Moscow with laminate benchtops, white splashback, brick splashback, black appliances, ceramic floors, no island, a double-bowl sink, flat-panel cabinets, grey cabinets and multi-coloured floor.
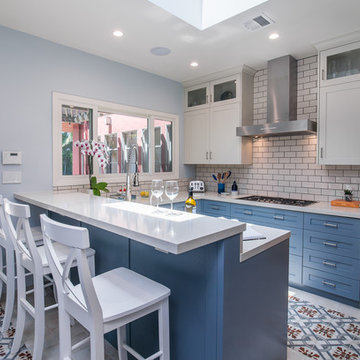
Our new clients lived in a charming Spanish-style house in the historic Larchmont area of Los Angeles. Their kitchen, which was obviously added later, was devoid of style and desperately needed a makeover. While they wanted the latest in appliances they did want their new kitchen to go with the style of their house. The en trend choices of patterned floor tile and blue cabinets were the catalysts for pulling the whole look together.
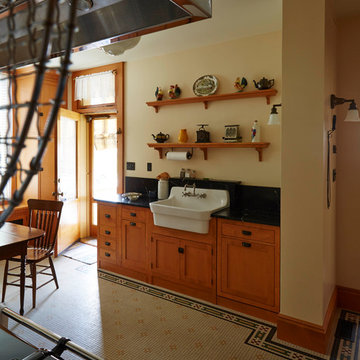
Design ideas for an expansive country kitchen in Other with a farmhouse sink, beaded inset cabinets, medium wood cabinets, granite benchtops, black splashback, ceramic floors, with island, multi-coloured floor and black benchtop.
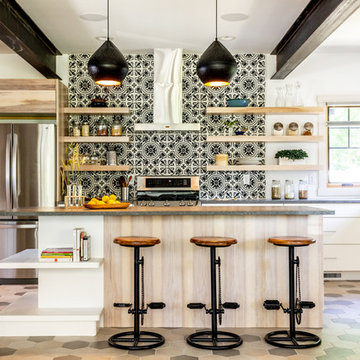
This is an example of a large transitional open plan kitchen in Other with flat-panel cabinets, white cabinets, quartz benchtops, multi-coloured splashback, cement tile splashback, stainless steel appliances, ceramic floors, with island, multi-coloured floor, grey benchtop and an undermount sink.
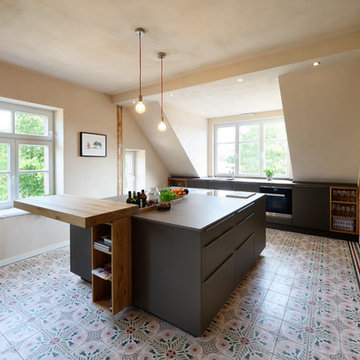
Large contemporary galley open plan kitchen in Essen with flat-panel cabinets, black cabinets, black appliances, ceramic floors, with island, multi-coloured floor and black benchtop.
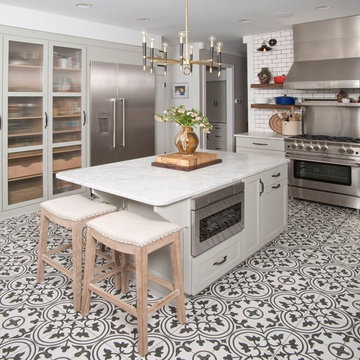
Artistic kitchen suits owner's artistic flair and home.
Inspiration for a mid-sized transitional u-shaped eat-in kitchen in Other with a farmhouse sink, marble benchtops, white splashback, subway tile splashback, stainless steel appliances, ceramic floors, with island, grey cabinets, multi-coloured floor and shaker cabinets.
Inspiration for a mid-sized transitional u-shaped eat-in kitchen in Other with a farmhouse sink, marble benchtops, white splashback, subway tile splashback, stainless steel appliances, ceramic floors, with island, grey cabinets, multi-coloured floor and shaker cabinets.
Kitchen with Ceramic Floors and Multi-Coloured Floor Design Ideas
1