Kitchen with Ceramic Splashback and Ceramic Floors Design Ideas
Sort by:Popular Today
81 - 100 of 26,094 photos
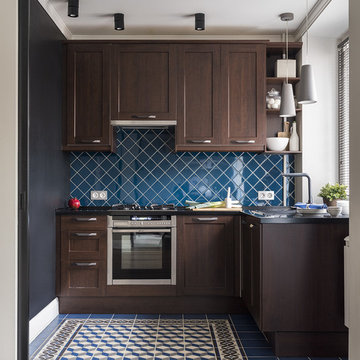
Дина Александрова
Inspiration for a small contemporary l-shaped kitchen in Moscow with a single-bowl sink, dark wood cabinets, solid surface benchtops, ceramic splashback, stainless steel appliances, ceramic floors, blue floor, recessed-panel cabinets, blue splashback, no island and black benchtop.
Inspiration for a small contemporary l-shaped kitchen in Moscow with a single-bowl sink, dark wood cabinets, solid surface benchtops, ceramic splashback, stainless steel appliances, ceramic floors, blue floor, recessed-panel cabinets, blue splashback, no island and black benchtop.
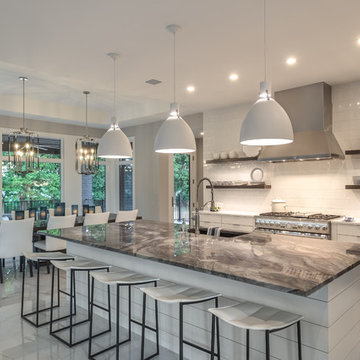
We are absolutely thrilled to share the finished photos of this year's Homearama we were lucky to be apart of thanks to G.A. White Homes. This week we will be sharing the kitchen, pantry, and living area. All of these spaces use Marsh Furniture's Apex door style to create a uniquely clean and modern living space. The Apex door style is very minimal making it the perfect cabinet to showcase statement pieces like a stunning counter top or floating shelves. The muted color palette of whites and grays help the home look even more open and airy.
Designer: Aaron Mauk
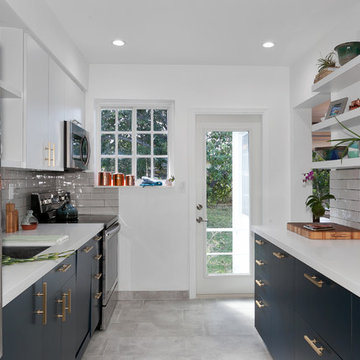
Photo of a small contemporary galley eat-in kitchen in Miami with an undermount sink, flat-panel cabinets, blue cabinets, quartz benchtops, grey splashback, ceramic splashback, stainless steel appliances, ceramic floors, no island, grey floor and white benchtop.
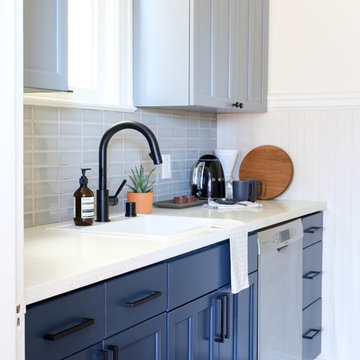
Photos by Max Maloney
Design ideas for a small contemporary single-wall eat-in kitchen in San Francisco with an undermount sink, shaker cabinets, blue cabinets, quartz benchtops, grey splashback, ceramic splashback, stainless steel appliances, ceramic floors, no island, grey floor and white benchtop.
Design ideas for a small contemporary single-wall eat-in kitchen in San Francisco with an undermount sink, shaker cabinets, blue cabinets, quartz benchtops, grey splashback, ceramic splashback, stainless steel appliances, ceramic floors, no island, grey floor and white benchtop.
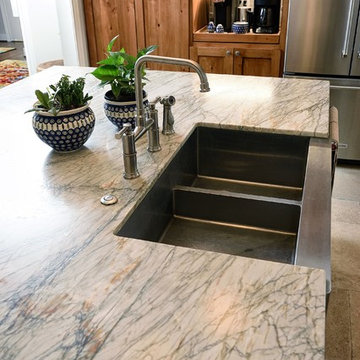
Site built shaker style kitchen cabinets in knotty alder. Countertops are leathered toblerone granite. Range and dishwasher are kitchenaid. Microwave and trim kit are Sharp. Wine cooler by Whirlpool. Apron front undermount sink by Kohler and faucet by Brizo. Floors are ceramic 16x24 tile. Backsplash is ceramic alabaster crackle tile in 3x12. Photo credit: Kathleen Ryan
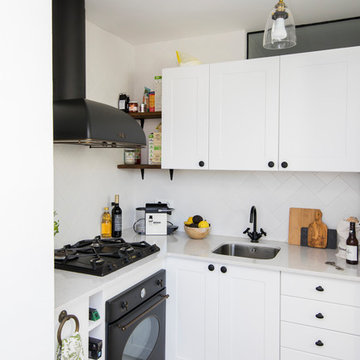
Maria Pujol
Photo of a small scandinavian l-shaped kitchen in Barcelona with an undermount sink, shaker cabinets, white cabinets, marble benchtops, white splashback, ceramic splashback, black appliances, ceramic floors, no island and white benchtop.
Photo of a small scandinavian l-shaped kitchen in Barcelona with an undermount sink, shaker cabinets, white cabinets, marble benchtops, white splashback, ceramic splashback, black appliances, ceramic floors, no island and white benchtop.
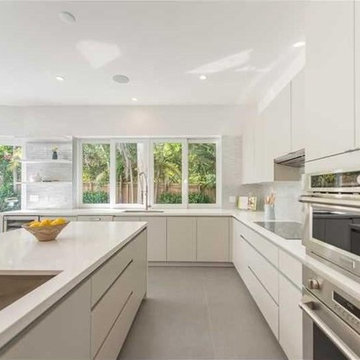
Mid-sized modern galley eat-in kitchen in Miami with an integrated sink, flat-panel cabinets, white cabinets, quartzite benchtops, grey splashback, ceramic splashback, stainless steel appliances, ceramic floors, grey floor and white benchtop.
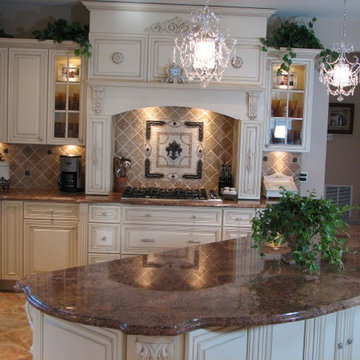
Mid-sized traditional l-shaped open plan kitchen in Orange County with a double-bowl sink, raised-panel cabinets, white cabinets, granite benchtops, beige splashback, ceramic splashback, stainless steel appliances, ceramic floors, with island and brown floor.
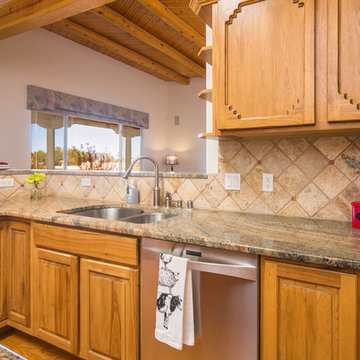
Listed by Matt Davidson, Tin Roof Properties, llc, 505-977-1861 Photos by FotoVan.com Furniture provided by CORT Staging by http://MAPConsultants.houzz.com
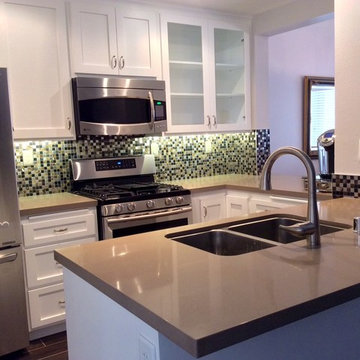
Check out before photo to see how this small space was totally transformed into a more spacious, elegant & functional kitchen.
For more: www.newlookhomeremodeling.com
855.639.5050
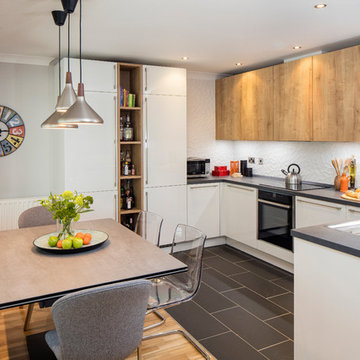
photo credits - BMLMedia.ie
This is an example of a mid-sized contemporary u-shaped open plan kitchen in Dublin with an integrated sink, flat-panel cabinets, light wood cabinets, laminate benchtops, white splashback, ceramic splashback, stainless steel appliances, ceramic floors and no island.
This is an example of a mid-sized contemporary u-shaped open plan kitchen in Dublin with an integrated sink, flat-panel cabinets, light wood cabinets, laminate benchtops, white splashback, ceramic splashback, stainless steel appliances, ceramic floors and no island.
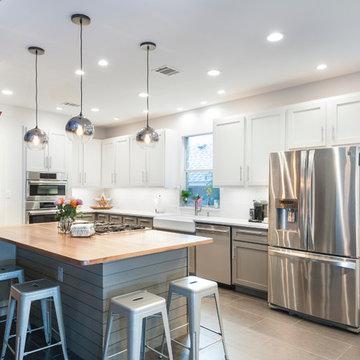
Custom Square Groove Wainscoting was used to have a modern appearance around the island base.
Erika Brown Edwards
Inspiration for a large contemporary l-shaped open plan kitchen in Austin with a farmhouse sink, shaker cabinets, white cabinets, wood benchtops, white splashback, ceramic splashback, stainless steel appliances, ceramic floors and with island.
Inspiration for a large contemporary l-shaped open plan kitchen in Austin with a farmhouse sink, shaker cabinets, white cabinets, wood benchtops, white splashback, ceramic splashback, stainless steel appliances, ceramic floors and with island.
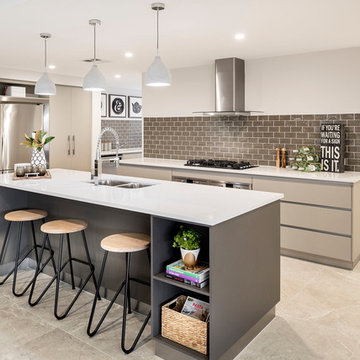
D-Max Photography
Mid-sized contemporary galley open plan kitchen in Perth with a double-bowl sink, grey cabinets, quartz benchtops, grey splashback, ceramic splashback, stainless steel appliances, ceramic floors and with island.
Mid-sized contemporary galley open plan kitchen in Perth with a double-bowl sink, grey cabinets, quartz benchtops, grey splashback, ceramic splashback, stainless steel appliances, ceramic floors and with island.
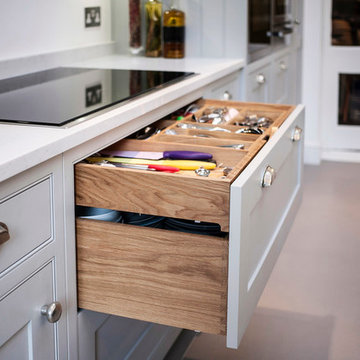
Burlanes were commissioned to design, create and install a fresh and contemporary kitchen for a brand new extension on a beautiful family home in Crystal Palace, London. The main objective was to maximise the use of space and achieve a clean looking, clutter free kitchen, with lots of storage and a dedicated dining area.
We are delighted with the outcome of this kitchen, but more importantly so is the client who says it is where her family now spend all their time.
“I can safely say that everything I ever wanted in a kitchen is in my kitchen, brilliant larder cupboards, great pull out shelves for the toaster etc and all expertly hand built. After our initial visit from our designer Lindsey Durrant, I was confident that she knew exactly what I wanted even from my garbled ramblings, and I got exactly what I wanted! I honestly would not hesitate in recommending Burlanes to anyone.”
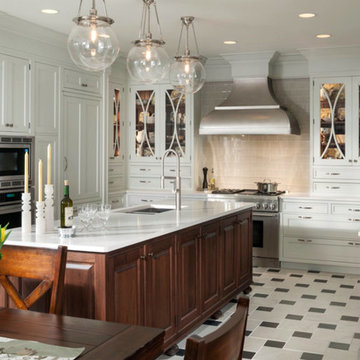
The Embassy Row kitchen from Wood-Mode Custom Cabinetry adds a beautiful transitional look to your kitchen.
Inspiration for a large transitional u-shaped eat-in kitchen in Houston with a single-bowl sink, glass-front cabinets, white cabinets, grey splashback, ceramic splashback, stainless steel appliances, ceramic floors and with island.
Inspiration for a large transitional u-shaped eat-in kitchen in Houston with a single-bowl sink, glass-front cabinets, white cabinets, grey splashback, ceramic splashback, stainless steel appliances, ceramic floors and with island.

Example of a minimalist concrete floor open concept kitchen design in Dallas, TX with flat-panel cabinets, medium wood cabinets, quartz countertops and white tile
backsplash,

This is an example of a mid-sized contemporary galley open plan kitchen in Toulouse with a single-bowl sink, beaded inset cabinets, green cabinets, laminate benchtops, green splashback, ceramic splashback, panelled appliances, ceramic floors, with island, brown floor and brown benchtop.
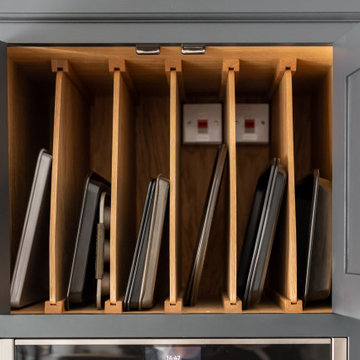
Luxuriously dark cabinetry, light worktops and walls with a spacious feel - this is a cool take on a classical kitchen design. Custom made for a couple with a keen eye for design, who work hard, know how to relax and absolutely adore their pups. Their kitchen renovation was part of a whole house restoration.
With busy careers and two pups the brief highlighted two main aims. Firstly, to create space to enjoy the kitchen, for cooking and relaxing. Secondly, to provide customised storage so that everything has a place to help keep the space tidy.
The main kitchen area is where the culinary magic happens with space to unwind.
The home bar for gin and wine lovers, includes wine racks, antique mirror, glazed shelves for the gin collection and two fridge drawers for wine and mixers. Designed with pocket doors it can be left open to admire the beautiful bottles, or closed – maybe for Dry January?! It’s positioned cleverly next to their outdoor ‘lounge’ area complete with comfortable chairs and an outside rug.
The larder cupboard has spice / oil racks, baskets and boxes at the bottom for treats. There are electrical points inside so the coffee machine is plugged in here and ready to serve that morning espresso.
Being able to keep the kitchen tidy was important so we created a ‘home for everything’ using drawers within drawers, an Oak baking tray divider, pan drawers with lid holders and integrated chopping board and tray spaces.
The ovens, warming drawer, induction hob and downdraft extractor are positioned together with the plenty of prep worktop space. The cooking section is aligned with the washing area including Fisher and Paykel dishwasher drawers, beautifully glossy white ceramic sink and boiling water tap. With a slim Oak shelf above for displaying favourite things.
The Island serves as a breakfast bar as well as a sweet spot for a casual supper. There is a Zebrano wood knife block inset into the Island worktop so that their Global knife collection is on hand for food prep by the hob and oven.
The table and chairs are painted in the same colour as the cabinets and upholstered in black and white, with bench seating by the window including drawers for dog toys conveniently by the doors to the garden.
The second part of the design is the walk-in butler’s style pantry.
This area was designed to keep the kitchen ‘clutter’ out of the main area. And it is a brilliant area to stack all the dirty dishes when entertaining as it’s completely out of sight. The cabinetry is an a classic ‘u’ shape and houses the fridge, freezer, cupboards for large appliances, oversized dishes and one for the mop and bucket. The tall cupboards with bi-fold doors are for food storage, and you can see from the photos that everything is beautifully kept – rice, pasta, popcorn, quinoa all in lovely named jars. It’s an organisers dream come true. There is also a sink for washing vegetables and oodles of prep surface.
Colour pallet
The cabinetry is hand painted in Farrow and Ball ‘Off-Black’. Dark and inky, it just lures you right in, timeless and deeply refined. With the cabinetry being grand in proportion too, with detailed cornicing it creates a really bold statement in this space.
It can be daunting to go for a dark shade of black, blue or green, but you can see the drama of the cabinets is perfectly matched with plenty of natural light, the white walls and warm Oak floor tiles.
The white patterned Domus ‘Biscuit’ tiles bring texture and playfulness. The worktop, Caesarstone Ocean Foam, is a white quartz with speckles of grey crystals. In a classic polished finish it lets the rest of the room do the ‘singing’ while providing a clean light reflecting practical surface for preparing and enjoying food and drinks.
The floor tiles bring the warmth. No two tiles have the same pattern so they really do look like wood, but are better suited to the pups as they don’t scratch and are non-slip.
Lighting Design
The slim black framed windows with doors onto the garden flood the kitchen with natural light and warmth during the day. But atmospheric lighting into the evening was important too, so we incorporated custom lighting in the glass cabinet, gin cabinet and pantry.
“It is so well integrated and was a really important thing for me, along with all the smart lighting in the room, and Mike did a great job with it all.”
It was such a pleasure to make this kitchen. They wanted to work with a local company and we feel so lucky they picked us.
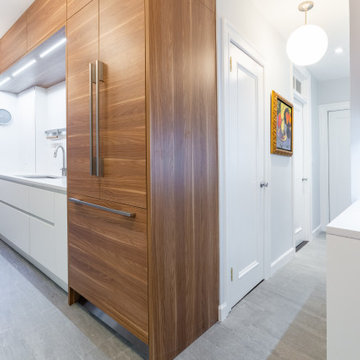
Design ideas for a mid-sized midcentury l-shaped separate kitchen in New York with an undermount sink, flat-panel cabinets, white cabinets, quartz benchtops, white splashback, ceramic splashback, panelled appliances, ceramic floors, no island, grey floor and white benchtop.
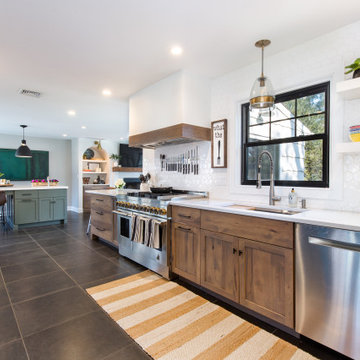
Mid-sized transitional galley open plan kitchen in New York with an undermount sink, shaker cabinets, medium wood cabinets, quartz benchtops, white splashback, ceramic splashback, stainless steel appliances, ceramic floors, with island, grey floor and white benchtop.
Kitchen with Ceramic Splashback and Ceramic Floors Design Ideas
5