Kitchen with Ceramic Splashback and Vinyl Floors Design Ideas
Refine by:
Budget
Sort by:Popular Today
81 - 100 of 10,139 photos
Item 1 of 3
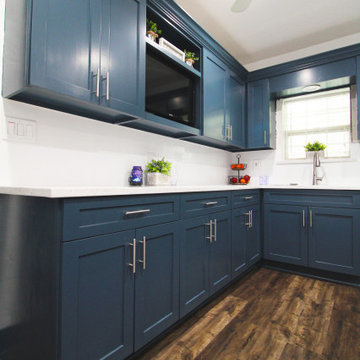
Design ideas for a large country u-shaped eat-in kitchen in Houston with with island, an undermount sink, blue cabinets, granite benchtops, white splashback, ceramic splashback, black appliances, vinyl floors, brown floor and white benchtop.
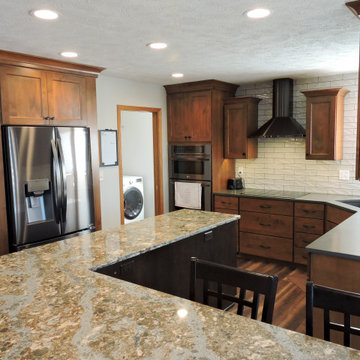
The door to the laundry was moved towards the end of the kitchen so the island could come into the kitchen area. A hood was added to replace the over-the-stove microwave. The design makes the kitchen sleek, and brings the kitchen into the 21st century.
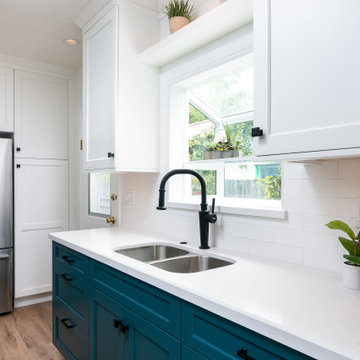
This is an example of a small transitional l-shaped separate kitchen in Los Angeles with an undermount sink, shaker cabinets, blue cabinets, quartz benchtops, multi-coloured splashback, ceramic splashback, stainless steel appliances, vinyl floors, no island, brown floor and white benchtop.
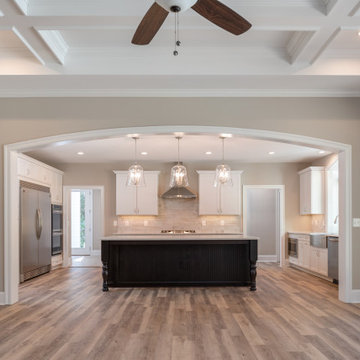
The Charlotte at Argyle Heights | J. Hall Homes, Inc.
Large u-shaped open plan kitchen in DC Metro with a farmhouse sink, beaded inset cabinets, white cabinets, quartz benchtops, beige splashback, ceramic splashback, stainless steel appliances, vinyl floors, with island, brown floor and white benchtop.
Large u-shaped open plan kitchen in DC Metro with a farmhouse sink, beaded inset cabinets, white cabinets, quartz benchtops, beige splashback, ceramic splashback, stainless steel appliances, vinyl floors, with island, brown floor and white benchtop.
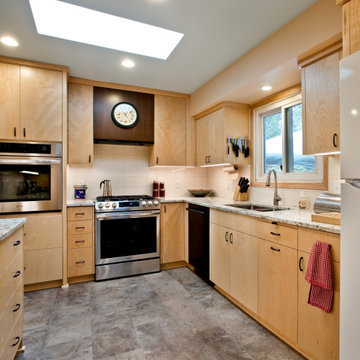
Traditional kitchen in Minneapolis with an undermount sink, light wood cabinets, granite benchtops, grey splashback, ceramic splashback, stainless steel appliances, vinyl floors, multi-coloured floor and multi-coloured benchtop.
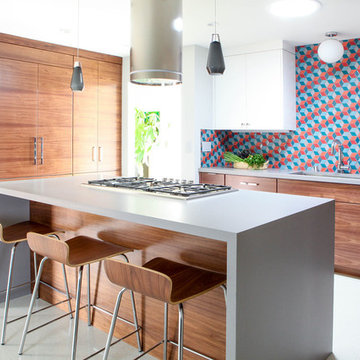
John Shum
This is an example of a contemporary kitchen in San Francisco with an undermount sink, flat-panel cabinets, medium wood cabinets, quartz benchtops, multi-coloured splashback, ceramic splashback, stainless steel appliances, vinyl floors, with island and white floor.
This is an example of a contemporary kitchen in San Francisco with an undermount sink, flat-panel cabinets, medium wood cabinets, quartz benchtops, multi-coloured splashback, ceramic splashback, stainless steel appliances, vinyl floors, with island and white floor.
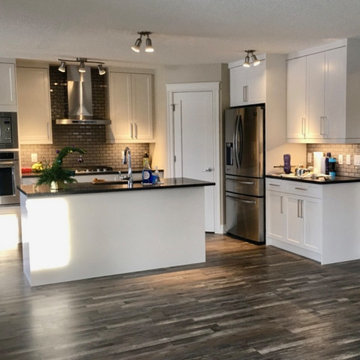
Photo of a mid-sized modern eat-in kitchen in Edmonton with an undermount sink, shaker cabinets, white cabinets, granite benchtops, grey splashback, ceramic splashback, vinyl floors, with island, brown floor and black benchtop.
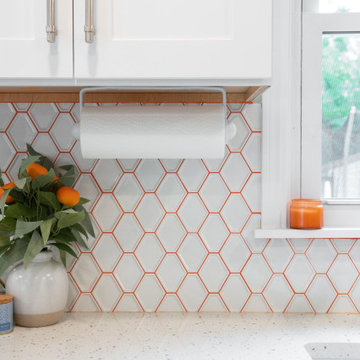
These clients were not afraid of color and wanted to be bold! Their old kitchen was closed off, dark and had no counter space. We took down two walls to make for an open concept between the breezeway and dining room. We ended up doing two tone cabinetry with navy blue bases and white uppers, along with orange grout. Yes, orange grout! I wasn't kidding when I said they wanted to be bold.. They also had the ideas of wrapping their oven orange for another pop of color.
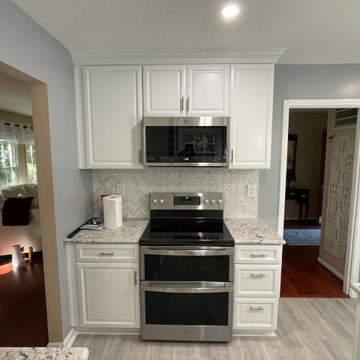
Kitchen Remodel with new Countertops, Island, Sink, Backsplash, all in a new Layout.
Photo of a mid-sized contemporary u-shaped separate kitchen in Richmond with an undermount sink, raised-panel cabinets, white cabinets, granite benchtops, multi-coloured splashback, ceramic splashback, stainless steel appliances, vinyl floors, with island, multi-coloured floor and white benchtop.
Photo of a mid-sized contemporary u-shaped separate kitchen in Richmond with an undermount sink, raised-panel cabinets, white cabinets, granite benchtops, multi-coloured splashback, ceramic splashback, stainless steel appliances, vinyl floors, with island, multi-coloured floor and white benchtop.

This is an example of a mid-sized country u-shaped eat-in kitchen in Surrey with a drop-in sink, shaker cabinets, blue cabinets, laminate benchtops, blue splashback, ceramic splashback, stainless steel appliances, vinyl floors, with island, grey floor, brown benchtop and exposed beam.
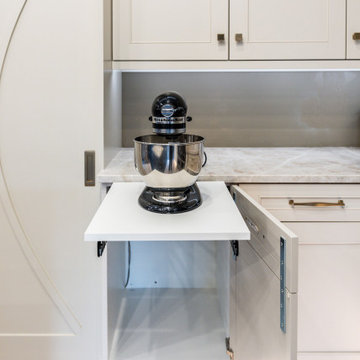
We have completed our new Showroom display Kitchen where we highlight the latest and greatest Dimensions In Wood has to offer for your Kitchen Remodels, Wet Bar Installation, Bathroom Renovations, and more!
This display features our factory line of Bridgewood Cabinets, a Bridgewood Wooden Vent Hood, plus Carlisle Wide Plank Flooring Luxury Vinyl floor (LVP).
There is a custom pantry with sliding doors designed and built in house by Dimensions In Wood’s master craftsmen. The pantry has soft close door hardware, pull out drawer storage, TASK LED Lighting and tons more!
The eat-in kitchen island features a 5 Foot side Galley Workstation Sink with Taj Mahal Quartzite countertops.
The island even has four, soft-close drawers. This extra storage would be great in any home for devices, papers, or anything you want hidden away neatly. Friends and family will enjoying sitting at the island on bar stools.
All around the island and cabinets Task Lighting with a Voice Control Module provides illumiation. This allows you to turn your kitchen lights on and off using, Alexa, Apple Siri, Google Assistant and more! The floor lighting is also perfect for late night snacks or when you first come home.
One cabinet has a Kessebohmer Clever Storage pull down shelf. These can grant you easy access to items in tall cabinets.
A new twist for lazy susans, the Lemans II Set for Blind Corner Cabinets replaces old spinning shelves with completely accessible trays that pull out fully. These makes it super easy to access everything in your corner cabinet, while also preventing items from getting stuck in a corner.
Another cabinet sports a Mixer Lift. This shelf raises up into a work surface with your baking mixer attached. It easily drops down to hide your baking mixer in the cabinet. Similar to an Appliance Garage, this allows you to keep your mixer ready and accessible without cluttering your countertop.
Spice and Utensil Storage pull out racks are hidden in columns on either side of the 48″ gas range stove! These are just such a cool feature which will wow anyone visiting your home. What would have been several inches of wasted space is now handy storage and a great party trick.
Two of the cabinets sport a glass facia with custom double bowed mullions. These glass doored cabinets are also lit by LED TASK Lighting.
This kitchen is replete with custom features that Dimensions In Wood can add to your home! Call us Today to come see our showroom in person, or schedule a video meeting.
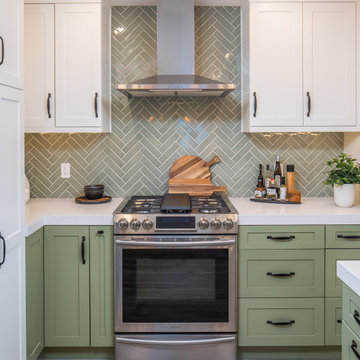
Mid-sized transitional u-shaped eat-in kitchen in San Diego with an undermount sink, shaker cabinets, green cabinets, quartz benchtops, green splashback, ceramic splashback, stainless steel appliances, vinyl floors, no island, grey floor and white benchtop.
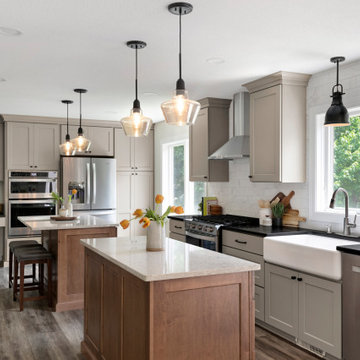
We are so excited to share with you this beautiful kitchen remodel in Lakeville, MN. Our clients came to us wanting to take out the wall between the kitchen and the dining room. By taking out the wall, we were able to create a new larger kitchen!
We kept the sink in the same location, and then moved the stove to the same wall as the sink. The fridge was moved to the far wall, we added an oven/micro combinations and a large pantry. We even had some extra room to create a desk space. The coolest thing about this kitchen is the DOUBLE island! The island closest to the sink functions as a working island and the other is for entertaining with seating for guests.
What really shines here is the combination of color that creates such a beautiful subtle elegance. The warm gray color of the cabinets were paired with the brown stained cabinets on the island. We then selected darker honed granite countertops on the perimeter cabinets and a light gray quartz countertop for the islands. The slightly marbled backsplash helps to tie everything in and give such a richness to the whole kitchen. I love adding little pops throughout the kitchen, so matte black hardware and the matte black sink light are perfect!
We are so happy with the final result of this kitchen! We would love the opportunity to help you out with any of your remodeling needs as well! Contact us today
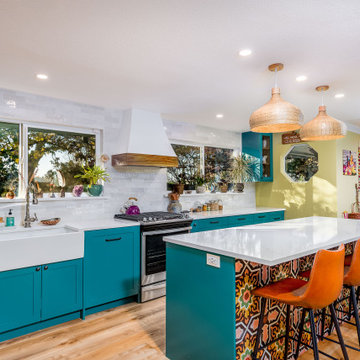
Eclectic Style kitchen with a Modern twist. Done using our Shaker style doors in a custom Sherwin Williams paint color.
Mid-sized eclectic eat-in kitchen in Other with an integrated sink, shaker cabinets, blue cabinets, quartz benchtops, white splashback, ceramic splashback, stainless steel appliances, vinyl floors, with island, beige floor and white benchtop.
Mid-sized eclectic eat-in kitchen in Other with an integrated sink, shaker cabinets, blue cabinets, quartz benchtops, white splashback, ceramic splashback, stainless steel appliances, vinyl floors, with island, beige floor and white benchtop.
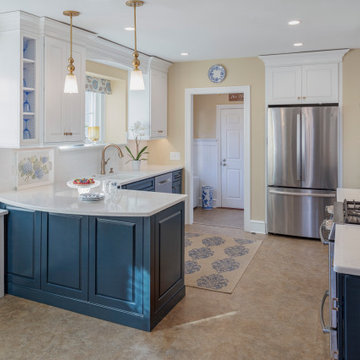
Design ideas for a traditional l-shaped eat-in kitchen in Philadelphia with an undermount sink, raised-panel cabinets, blue cabinets, quartz benchtops, white splashback, ceramic splashback, stainless steel appliances, vinyl floors, a peninsula, brown floor and white benchtop.
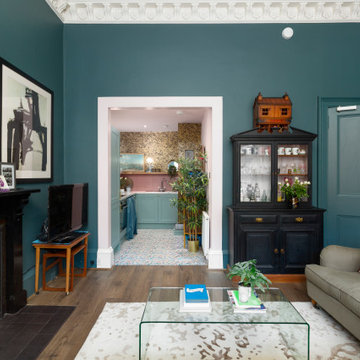
Inspiration for a small eclectic l-shaped open plan kitchen in Edinburgh with a single-bowl sink, shaker cabinets, blue cabinets, laminate benchtops, pink splashback, ceramic splashback, stainless steel appliances, vinyl floors, no island, multi-coloured floor and grey benchtop.
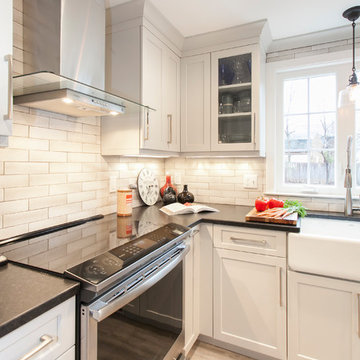
The ceramic tile backsplash is meant to mimic exposed brick. This industrial element paired with simpler, traditional elements like the cabinetry combines for an eclectic and fun look.
Photo by Chrissy Racho.
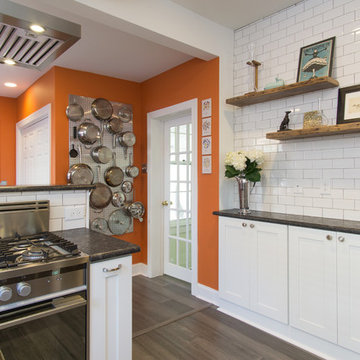
Desperate to update their small, quaint, urban home we came up with a clean modern design that gave them more storage and a sassy look.
Inspiration for a small modern u-shaped separate kitchen in Philadelphia with a double-bowl sink, shaker cabinets, white cabinets, granite benchtops, white splashback, ceramic splashback, stainless steel appliances, vinyl floors, no island, grey floor and grey benchtop.
Inspiration for a small modern u-shaped separate kitchen in Philadelphia with a double-bowl sink, shaker cabinets, white cabinets, granite benchtops, white splashback, ceramic splashback, stainless steel appliances, vinyl floors, no island, grey floor and grey benchtop.
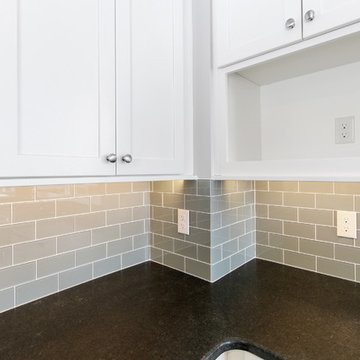
This summer cottage on the shores of Geneva Lake was ready for some updating. Where the kitchen peninsula currently sits was a wall that we removed. It opened up the room to the living and dining areas. They layout is perfect for summertime entertaining and weekend guests.
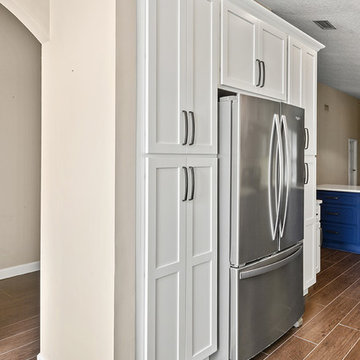
This twist on the trendy white on white kitchen grabs your attention by taking the two-toned kitchen one step further and bringing out a vibrant Royal Blue for the lower cabinets. The extensive countertops are a lovely Pomeii Icicle stone grey with vague white veining. The backsplash incorporates a 3D porcelain heirloom deisgn in 3x9 brick style.
Kim Lindsey Photography
Kitchen with Ceramic Splashback and Vinyl Floors Design Ideas
5