Kitchen with Cement Tiles and Coffered Design Ideas
Refine by:
Budget
Sort by:Popular Today
1 - 20 of 78 photos
Item 1 of 3

Rénovation complète d'une cuisine de 10 mètres carré. Carreaux de ciment et plan de travail en granit.
Inspiration for a mid-sized transitional single-wall separate kitchen in Strasbourg with an undermount sink, beaded inset cabinets, beige cabinets, granite benchtops, black splashback, panelled appliances, cement tiles, no island, black benchtop and coffered.
Inspiration for a mid-sized transitional single-wall separate kitchen in Strasbourg with an undermount sink, beaded inset cabinets, beige cabinets, granite benchtops, black splashback, panelled appliances, cement tiles, no island, black benchtop and coffered.
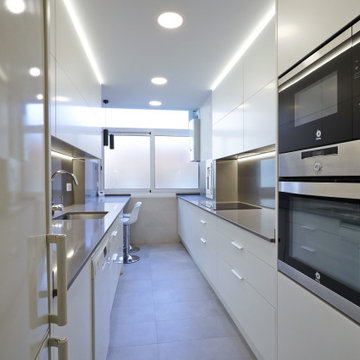
columna horno
Photo of a mid-sized mediterranean separate kitchen in Barcelona with an undermount sink, flat-panel cabinets, white cabinets, granite benchtops, metallic splashback, metal splashback, white appliances, cement tiles, no island, grey floor, grey benchtop and coffered.
Photo of a mid-sized mediterranean separate kitchen in Barcelona with an undermount sink, flat-panel cabinets, white cabinets, granite benchtops, metallic splashback, metal splashback, white appliances, cement tiles, no island, grey floor, grey benchtop and coffered.
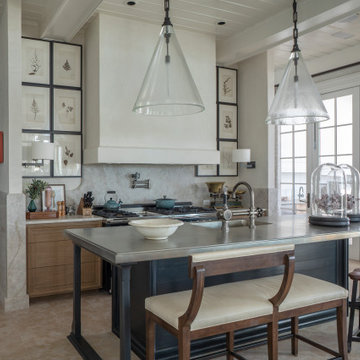
This is an example of a large beach style l-shaped open plan kitchen in Other with flat-panel cabinets, light wood cabinets, marble benchtops, grey splashback, stainless steel appliances, cement tiles, with island, beige floor, grey benchtop and coffered.
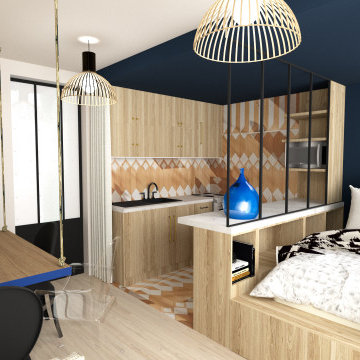
Studio : 30 m² au de-là des murs
De par sa surface restreinte, ce studio nécessitait un travail pointu d’optimisation de l’espace ainsi qu’une délimitation spatiale suggérée. C’est pourquoi nous avons eu recours à différents procédés tels que les boîtes colorées, les différences de sols, les verrières... Son esthétique nous invite au voyage et à la contemplation du bleu profond ouvrant ainsi les frontières au de-là des murs.
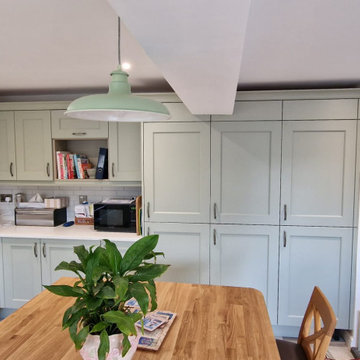
Range: Wakefield
Colour: Sage Green
Worktops: Carrara Quartz and Oak worktops
Photo of a mid-sized country u-shaped eat-in kitchen in West Midlands with an integrated sink, shaker cabinets, green cabinets, quartzite benchtops, white splashback, ceramic splashback, black appliances, cement tiles, with island, beige floor, white benchtop and coffered.
Photo of a mid-sized country u-shaped eat-in kitchen in West Midlands with an integrated sink, shaker cabinets, green cabinets, quartzite benchtops, white splashback, ceramic splashback, black appliances, cement tiles, with island, beige floor, white benchtop and coffered.
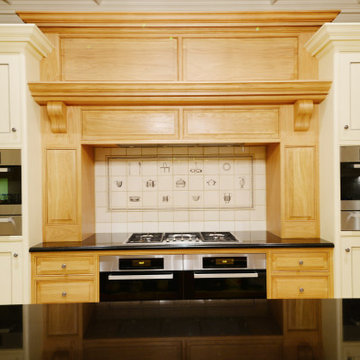
Oak and Ivory painted kitchen, Traditional tiled back-spalsh. Marble multi coloured worktops
Design ideas for a large traditional u-shaped eat-in kitchen in Dorset with a farmhouse sink, raised-panel cabinets, beige cabinets, marble benchtops, beige splashback, ceramic splashback, black appliances, cement tiles, with island, beige floor, black benchtop and coffered.
Design ideas for a large traditional u-shaped eat-in kitchen in Dorset with a farmhouse sink, raised-panel cabinets, beige cabinets, marble benchtops, beige splashback, ceramic splashback, black appliances, cement tiles, with island, beige floor, black benchtop and coffered.
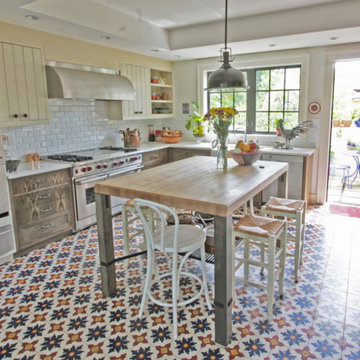
This historic house nestled in Coral Gables has an enormous kitchen, two-tone finish, Blue Cerused Oak Pantry Cabinets, Stained figured wood veneer and lacquered upper cabinets. Custom Butcherblock Dining Island.
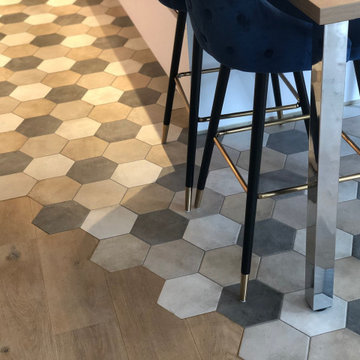
Mid-sized contemporary galley eat-in kitchen in Lyon with an undermount sink, white cabinets, wood benchtops, beige splashback, timber splashback, stainless steel appliances, cement tiles, with island, grey floor, beige benchtop and coffered.
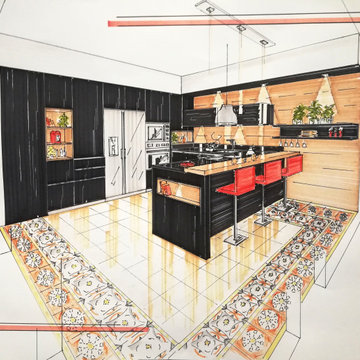
cuisine avec façade laquée noire mat anti tache, rayure et reflet, niche et habillage mural en stratifié bois fil horizontal, plan snack en vieux bois massif , plan de travail granit noir zimbabwé finition leather
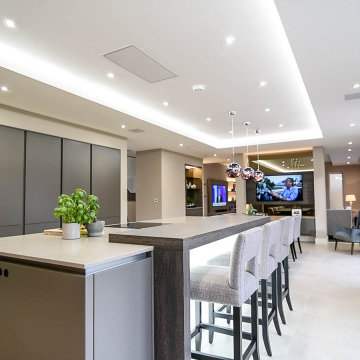
Photo of a large contemporary l-shaped open plan kitchen in Other with flat-panel cabinets, grey cabinets, onyx benchtops, cement tiles, with island, beige floor and coffered.
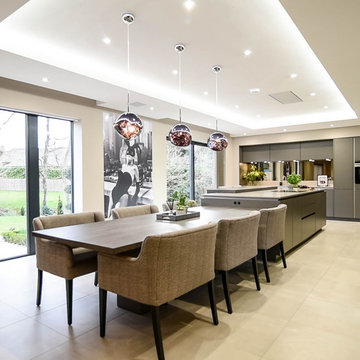
This is an example of a large contemporary l-shaped open plan kitchen in Other with flat-panel cabinets, grey cabinets, onyx benchtops, cement tiles, with island, beige floor and coffered.
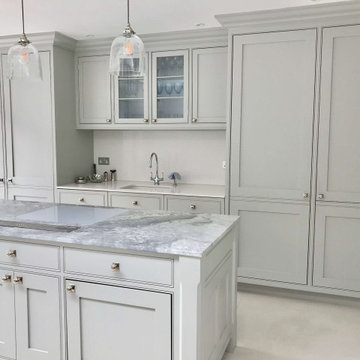
Folding kitchen door: We chose to hide the oven and microwave behind a folding door at our kitchen renovation project in Fulham, South West London. Visually, it keeps everything tidy and if space is tight, it's handy having the door fold away so you can move freely in the kitchen as you prepare food without having to open and close the door.⠀
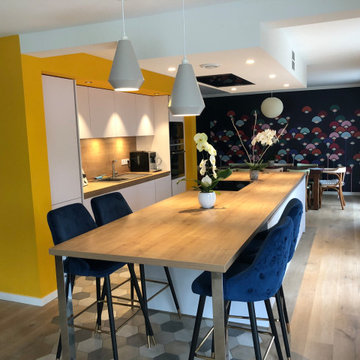
Photo of a mid-sized contemporary galley eat-in kitchen in Lyon with an undermount sink, white cabinets, wood benchtops, beige splashback, timber splashback, stainless steel appliances, cement tiles, with island, grey floor, beige benchtop and coffered.
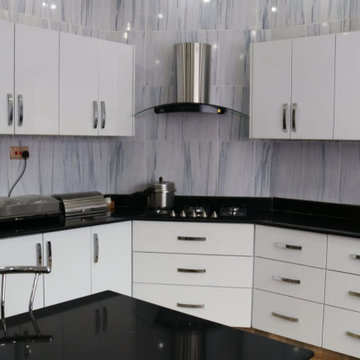
A modern style kitchen in PVC foil wrap combined with laminated board
Design ideas for a mid-sized contemporary u-shaped eat-in kitchen in Other with a double-bowl sink, flat-panel cabinets, white cabinets, granite benchtops, grey splashback, ceramic splashback, stainless steel appliances, cement tiles, with island, grey floor, black benchtop and coffered.
Design ideas for a mid-sized contemporary u-shaped eat-in kitchen in Other with a double-bowl sink, flat-panel cabinets, white cabinets, granite benchtops, grey splashback, ceramic splashback, stainless steel appliances, cement tiles, with island, grey floor, black benchtop and coffered.
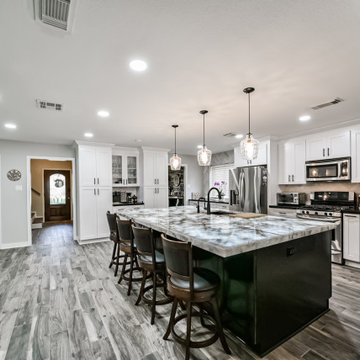
" The project involved removing a section of the load-bearing wall to open up the kitchen and adding a stylish island for additional functionality. We installed new countertops and cabinets, offering a wide range of elegant materials. A dedicated pantry area was also included to optimize storage. The end result was a beautiful and efficient kitchen that exceeded the homeowner's expectations.
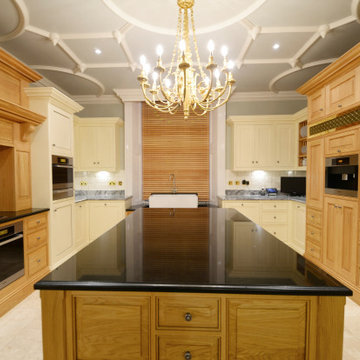
Oak and Ivory painted kitchen, Traditional tiled back-spalsh. Marble multi coloured worktops
Inspiration for a large traditional u-shaped eat-in kitchen in Dorset with a farmhouse sink, raised-panel cabinets, beige cabinets, marble benchtops, beige splashback, ceramic splashback, black appliances, cement tiles, with island, beige floor, black benchtop and coffered.
Inspiration for a large traditional u-shaped eat-in kitchen in Dorset with a farmhouse sink, raised-panel cabinets, beige cabinets, marble benchtops, beige splashback, ceramic splashback, black appliances, cement tiles, with island, beige floor, black benchtop and coffered.
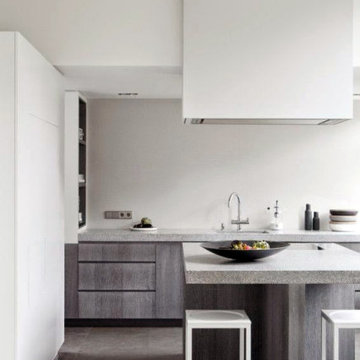
Hay colores que se fusionan es el caso del blanco y del gris, un tándem elegante, funcional y cálido que resulta ideal en cocinas de cualquier estilo.
Una cocina blanca sea seguramente la imagen más tradicional que todos tenemos en mente.
Pero, ¿y si queremos introducir otro color que mate la linealidad del blanco y que resulte una combinación segura? ¿Por cuál nos decidimos? El gris es sin duda tu mejor opción. Ya no solo porque es un tono que es tendencia, sino porque aporta un toque distinguido que realza la cocina sin que ésta pierda su estética purista.
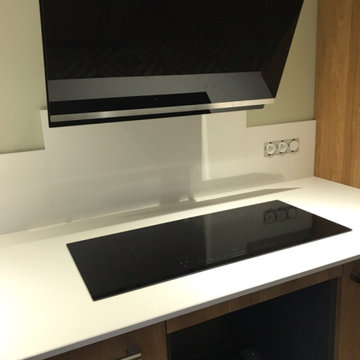
porte chêne massif ep. 22 mm triplis
plan de travail quartz blanco zeus ep. 20 mm
carrelage ciment 30 x30
This is an example of a large contemporary l-shaped open plan kitchen with an undermount sink, beaded inset cabinets, light wood cabinets, quartzite benchtops, white splashback, engineered quartz splashback, stainless steel appliances, cement tiles, with island, grey floor, white benchtop and coffered.
This is an example of a large contemporary l-shaped open plan kitchen with an undermount sink, beaded inset cabinets, light wood cabinets, quartzite benchtops, white splashback, engineered quartz splashback, stainless steel appliances, cement tiles, with island, grey floor, white benchtop and coffered.
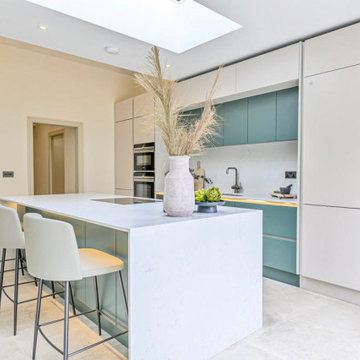
Symmetry and brightness were key to the developer of this large family home in Muswell Hill. Keeping the symmetrical aesthetic, when viewed from the dining and living spaces and ensuring the room remained bright and airy were the primary requirements to help attract potential buyers of this luxury development.
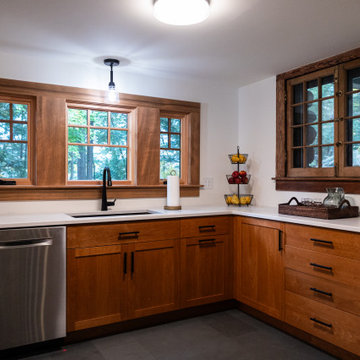
Situated on a lovely island on Lake George in the Adirondack Mountains of New York is this beautiful 1920s camp. The homeowner did an extensive renovation, including a complete kitchen remodel. The wall between the kitchen and the back hall was removed to extend the kitchen, creating a coffee/drinks bar and an updating cabinetry layout to provide better storage. To keep with the Craftsman style of the house we used a Shaker door style with a slab drawer front in Red Birch. The warm red tone of the cabinetry topped with a soft white quartz counter top creating a welcoming vibe to the heart of this family camp. Interior features such as a pegged dishware storage, tray cabinet, LeMans swing out corner cabinet shelving, utensil organizer, deep drawers for pots & pans, and spice rack drawer increased the storage capabilities as well as the functionality of this kitchen.
Kitchen with Cement Tiles and Coffered Design Ideas
1