Kitchen with Limestone Floors and Coffered Design Ideas
Refine by:
Budget
Sort by:Popular Today
1 - 20 of 76 photos
Item 1 of 3
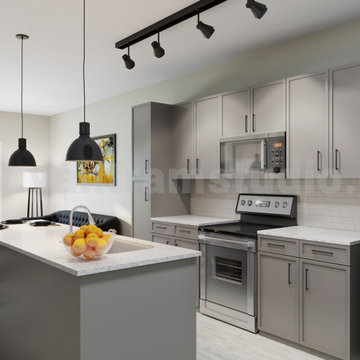
Interior Kitchen-Living room with Beautiful Balcony View above the sink that provide natural light. Living room with black sofa, lamp, freestand table & TV. The darkly stained chairs add contrast to the Contemporary kitchen-living room, and breakfast table in kitchen with typically designed drawers, best interior, wall painting,grey furniture, pendent, window strip curtains looks nice.

Design ideas for a mid-sized traditional l-shaped eat-in kitchen in London with a drop-in sink, recessed-panel cabinets, stainless steel cabinets, marble benchtops, white splashback, ceramic splashback, stainless steel appliances, limestone floors, with island, grey floor, white benchtop and coffered.
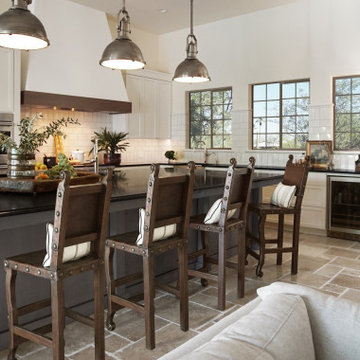
Photo of a large transitional l-shaped eat-in kitchen in Phoenix with white cabinets, white splashback, stainless steel appliances, with island, black benchtop, an integrated sink, recessed-panel cabinets, granite benchtops, ceramic splashback, limestone floors, beige floor and coffered.

We are proud to present this breath-taking kitchen design that blends traditional and modern elements to create a truly unique and personal space.
Upon entering, the Crittal-style doors reveal the beautiful interior of the kitchen, complete with a bespoke island that boasts a curved bench seat that can comfortably seat four people. The island also features seating for three, a Quooker tap, AGA oven, and a rounded oak table top, making it the perfect space for entertaining guests. The mirror splashback adds a touch of elegance and luxury, while the traditional high ceilings and bi-fold doors allow plenty of natural light to flood the room.
The island is not just a functional space, but a stunning piece of design as well. The curved cupboards and round oak butchers block are beautifully complemented by the quartz worktops and worktop break-front. The traditional pilasters, nickel handles, and cup pulls add to the timeless feel of the space, while the bespoke serving tray in oak, integrated into the island, is a delightful touch.
Designing for large spaces is always a challenge, as you don't want to overwhelm or underwhelm the space. This kitchen is no exception, but the designers have successfully created a space that is both functional and beautiful. Each drawer and cabinet has its own designated use, and the dovetail solid oak draw boxes add an elegant touch to the overall bespoke kitchen.
Each design is tailored to the household, as the designers aim to recreate the period property's individual character whilst mixing traditional and modern kitchen design principles. Whether you're a home cook or a professional chef, this kitchen has everything you need to create your culinary masterpieces.
This kitchen truly is a work of art, and I can't wait for you to see it for yourself! Get ready to be inspired by the beauty, functionality, and timeless style of this bespoke kitchen, designed specifically for your household.
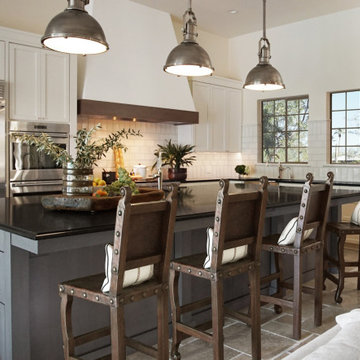
A beautiful Kitchen remodel for a lovely Paradise Valley, AZ home. Its classic & fresh...a modern spin on old world architecture!
Heather Ryan, Interior Designer
H.Ryan Studio - Scottsdale, AZ
www.hryanstudio.com

Photo of a mid-sized contemporary u-shaped separate kitchen in London with a drop-in sink, flat-panel cabinets, medium wood cabinets, marble benchtops, white splashback, marble splashback, stainless steel appliances, limestone floors, with island, grey floor, white benchtop and coffered.
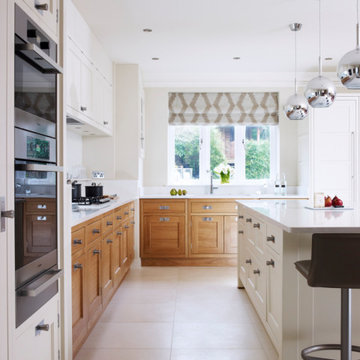
Sivas contemporary limestone tiles
Design ideas for a mid-sized contemporary l-shaped eat-in kitchen in Berkshire with an integrated sink, recessed-panel cabinets, medium wood cabinets, quartzite benchtops, white splashback, stone slab splashback, black appliances, limestone floors, with island, white floor, white benchtop and coffered.
Design ideas for a mid-sized contemporary l-shaped eat-in kitchen in Berkshire with an integrated sink, recessed-panel cabinets, medium wood cabinets, quartzite benchtops, white splashback, stone slab splashback, black appliances, limestone floors, with island, white floor, white benchtop and coffered.
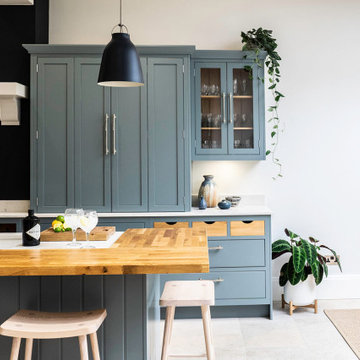
I designed this kitchen during my time at Harvey Jones. The client knew she wanted to feature colour but was concerned due to the narrowness of the room. By opting for natural limestone flooring and bright white walls to contrast, we were able to bring in beautiful blues and still maintain an airy, open feeling.
I later designed (and Handley Bespoke built), the centre blue bookcase to complement the chosen kitchen cabinetry, featuring a hidden door leading into a cosy drinks snug. This is a great example of how bespoke builds can be made to fit in with your existing cabinetry.
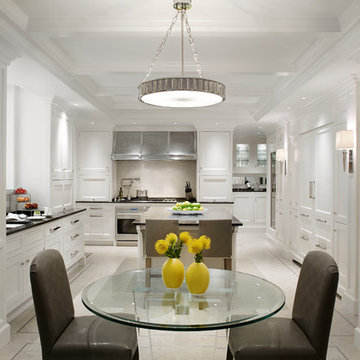
Gorgeous white kitchen with stainless steel appliances and elegantly detailed cabinets. Werner Straube Photography
Inspiration for a large traditional eat-in kitchen in Chicago with with island, beige floor, a drop-in sink, recessed-panel cabinets, white cabinets, granite benchtops, beige splashback, limestone splashback, limestone floors, black benchtop and coffered.
Inspiration for a large traditional eat-in kitchen in Chicago with with island, beige floor, a drop-in sink, recessed-panel cabinets, white cabinets, granite benchtops, beige splashback, limestone splashback, limestone floors, black benchtop and coffered.
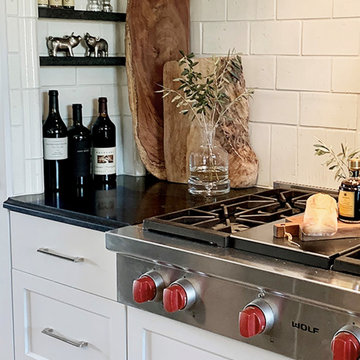
A beautiful Kitchen remodel for a lovely Paradise Valley, AZ home. Its classic & fresh...a modern spin on old world architecture!
Heather Ryan, Interior Designer
H.Ryan Studio - Scottsdale, AZ
www.hryanstudio.com
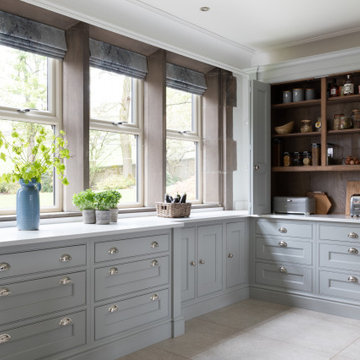
We are proud to present this breath-taking kitchen design that blends traditional and modern elements to create a truly unique and personal space.
Upon entering, the Crittal-style doors reveal the beautiful interior of the kitchen, complete with a bespoke island that boasts a curved bench seat that can comfortably seat four people. The island also features seating for three, a Quooker tap, AGA oven, and a rounded oak table top, making it the perfect space for entertaining guests. The mirror splashback adds a touch of elegance and luxury, while the traditional high ceilings and bi-fold doors allow plenty of natural light to flood the room.
The island is not just a functional space, but a stunning piece of design as well. The curved cupboards and round oak butchers block are beautifully complemented by the quartz worktops and worktop break-front. The traditional pilasters, nickel handles, and cup pulls add to the timeless feel of the space, while the bespoke serving tray in oak, integrated into the island, is a delightful touch.
Designing for large spaces is always a challenge, as you don't want to overwhelm or underwhelm the space. This kitchen is no exception, but the designers have successfully created a space that is both functional and beautiful. Each drawer and cabinet has its own designated use, and the dovetail solid oak draw boxes add an elegant touch to the overall bespoke kitchen.
Each design is tailored to the household, as the designers aim to recreate the period property's individual character whilst mixing traditional and modern kitchen design principles. Whether you're a home cook or a professional chef, this kitchen has everything you need to create your culinary masterpieces.
This kitchen truly is a work of art, and I can't wait for you to see it for yourself! Get ready to be inspired by the beauty, functionality, and timeless style of this bespoke kitchen, designed specifically for your household.
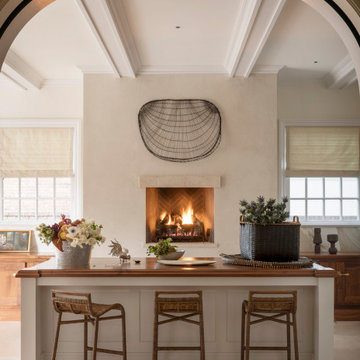
Photo of a transitional kitchen in Sacramento with shaker cabinets, wood benchtops, marble splashback, limestone floors, with island and coffered.

I designed this kitchen during my time at Harvey Jones. The client knew she wanted to feature colour but was concerned due to the narrowness of the room. By opting for natural limestone flooring and bright white walls to contrast, we were able to bring in beautiful blues and still maintain an airy, open feeling.
I later designed (and Handley Bespoke built), the centre blue bookcase to complement the chosen kitchen cabinetry, featuring a hidden door leading into a cosy drinks snug. This is a great example of how bespoke builds can be made to fit in with your existing cabinetry.
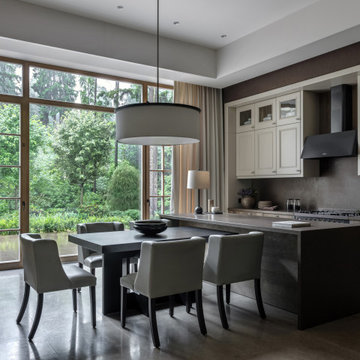
Inspiration for a transitional galley eat-in kitchen in Moscow with an undermount sink, recessed-panel cabinets, quartz benchtops, brown splashback, engineered quartz splashback, black appliances, with island, grey floor, brown benchtop, coffered and limestone floors.
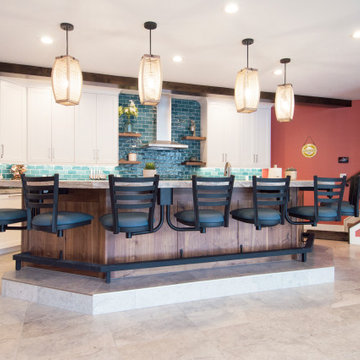
Pool house with swivel chairs.
This is an example of a large u-shaped eat-in kitchen in Salt Lake City with an undermount sink, shaker cabinets, white cabinets, quartzite benchtops, blue splashback, glass tile splashback, stainless steel appliances, limestone floors, with island, beige floor, grey benchtop and coffered.
This is an example of a large u-shaped eat-in kitchen in Salt Lake City with an undermount sink, shaker cabinets, white cabinets, quartzite benchtops, blue splashback, glass tile splashback, stainless steel appliances, limestone floors, with island, beige floor, grey benchtop and coffered.
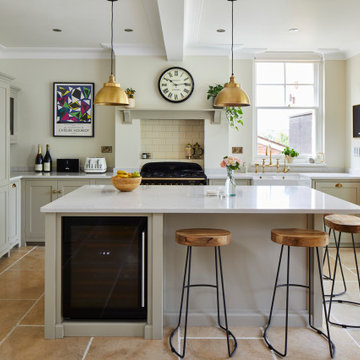
Photo by Chris Snook
This is an example of a mid-sized traditional l-shaped open plan kitchen in London with a farmhouse sink, shaker cabinets, grey cabinets, marble benchtops, beige splashback, porcelain splashback, panelled appliances, limestone floors, with island, beige floor, white benchtop and coffered.
This is an example of a mid-sized traditional l-shaped open plan kitchen in London with a farmhouse sink, shaker cabinets, grey cabinets, marble benchtops, beige splashback, porcelain splashback, panelled appliances, limestone floors, with island, beige floor, white benchtop and coffered.

Design ideas for a large traditional u-shaped separate kitchen in New York with a farmhouse sink, raised-panel cabinets, blue cabinets, quartz benchtops, white splashback, ceramic splashback, panelled appliances, limestone floors, with island, beige floor, white benchtop and coffered.
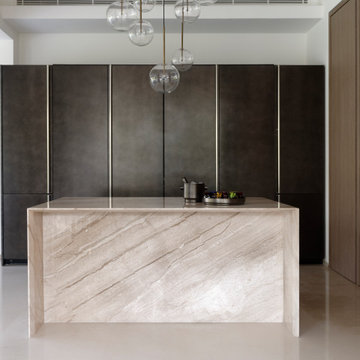
A Kitchen island built from solid marble. The cupboards at the back hide the front of house kitchen appliances and beyond the hidden door on your right lies the back kitchen where all the culinary magic happens.
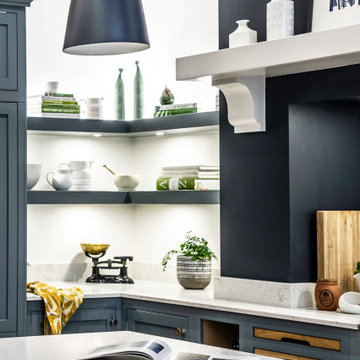
I designed this kitchen during my time at Harvey Jones. The client knew she wanted to feature colour but was concerned due to the narrowness of the room. By opting for natural limestone flooring and bright white walls to contrast, we were able to bring in beautiful blues and still maintain an airy, open feeling.
I later designed (and Handley Bespoke built), the centre blue bookcase to complement the chosen kitchen cabinetry, featuring a hidden door leading into a cosy drinks snug. This is a great example of how bespoke builds can be made to fit in with your existing cabinetry.
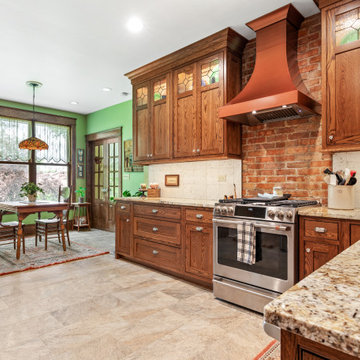
Design ideas for a traditional l-shaped eat-in kitchen in Chicago with an undermount sink, shaker cabinets, medium wood cabinets, marble benchtops, brown splashback, limestone splashback, stainless steel appliances, limestone floors, no island, brown floor, brown benchtop and coffered.
Kitchen with Limestone Floors and Coffered Design Ideas
1