Kitchen with Matchstick Tile Splashback and Coffered Design Ideas
Refine by:
Budget
Sort by:Popular Today
1 - 20 of 26 photos
Item 1 of 3
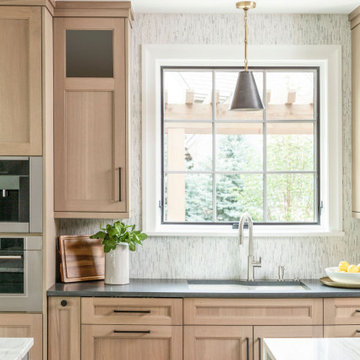
Inspiration for a large transitional l-shaped eat-in kitchen in Denver with a farmhouse sink, recessed-panel cabinets, light wood cabinets, quartzite benchtops, white splashback, matchstick tile splashback, stainless steel appliances, light hardwood floors, multiple islands, beige floor, white benchtop and coffered.
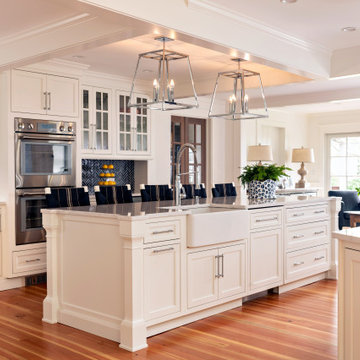
Photo of a mid-sized transitional u-shaped eat-in kitchen in Boston with beaded inset cabinets, white cabinets, granite benchtops, stainless steel appliances, medium hardwood floors, a farmhouse sink, blue splashback, matchstick tile splashback, with island, brown floor, multi-coloured benchtop and coffered.
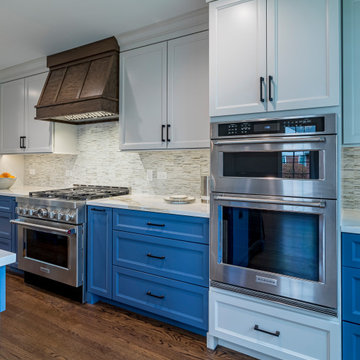
Photo of a large transitional single-wall eat-in kitchen in Chicago with a drop-in sink, flat-panel cabinets, white cabinets, marble benchtops, multi-coloured splashback, matchstick tile splashback, stainless steel appliances, medium hardwood floors, with island, brown floor, white benchtop and coffered.
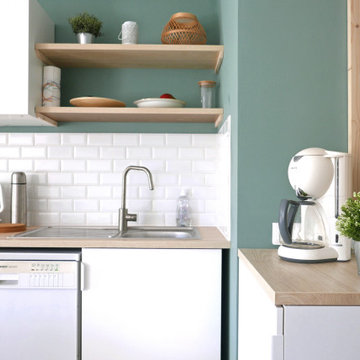
La rénovation de cet appartement familial en bord de mer fût un beau challenge relevé en 8 mois seulement !
L'enjeu était d'offrir un bon coup de frais et plus de fonctionnalité à cet intérieur restés dans les années 70. Adieu les carrelages colorées, tapisseries et petites pièces cloisonnés.
Nous avons revus entièrement le plan en ajoutant à ce T2 un coin nuit supplémentaire et une belle pièce de vie donnant directement sur la terrasse : idéal pour les vacances !
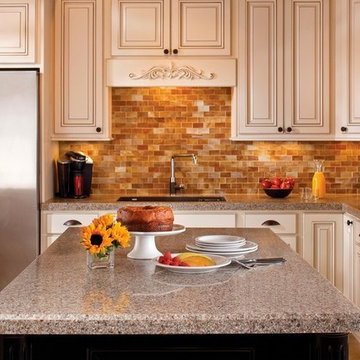
Granite Transformations of Jacksonville offers engineered stone slabs that we custom fabricate to install over existing services - kitchen countertops, shower walls, tub walls, backsplashes, fireplace fronts and more, usually in one day with no intrusive demolition!
Our amazing stone material is non porous, maintenance free, and is heat, stain and scratch resistant. Our proprietary engineered stone is 95% granites, quartzes and other beautiful natural stone infused w/ Forever Seal, our state of the art polymer that makes our stone countertops the best on the market. This is not a low quality, toxic spray over application! GT has a lifetime warranty. All of our certified installers are our company so we don't sub out our installations - very important.
We are A+ rated by BBB, Angie's List Super Service winners and are proud that over 50% of our business is repeat business, customer referrals or word of mouth references!! CALL US TODAY FOR A FREE DESIGN CONSULTATION!
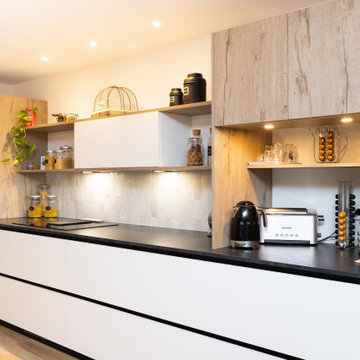
Remaniement de l'espace cuisine dans cette longère Lorraine.
La cuisine occupent une place centrale dans la maison, j'ai opté pour un design épuré avec un mobilier sans poignée.
Les teintes se veulent contemporaines et naturelles pour s'intégrer au mieux à l'intérieur des clients.
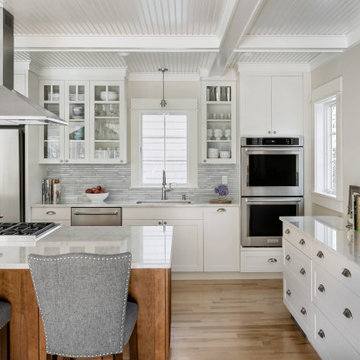
The Island and countertops are Radianz Vega quartz in a polished finish with a pencil edge
Builder - Chase Construction
Photographer - Rober Karosis
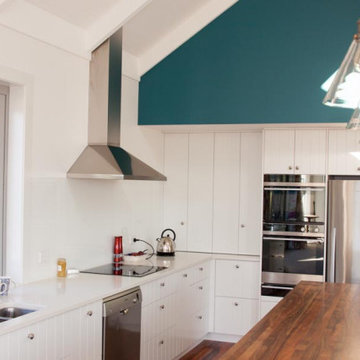
Inspiration for an eclectic l-shaped kitchen pantry in Other with a double-bowl sink, beaded inset cabinets, white cabinets, quartz benchtops, white splashback, matchstick tile splashback, stainless steel appliances, medium hardwood floors, with island, brown floor, white benchtop and coffered.
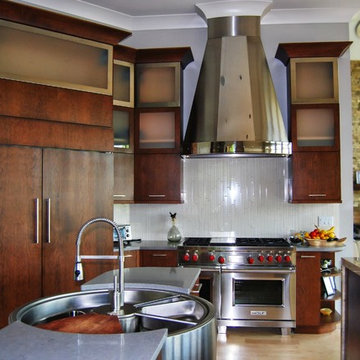
Photo of a large contemporary u-shaped eat-in kitchen in Other with a triple-bowl sink, glass-front cabinets, dark wood cabinets, marble benchtops, white splashback, matchstick tile splashback, stainless steel appliances, medium hardwood floors, multiple islands, brown floor, grey benchtop and coffered.
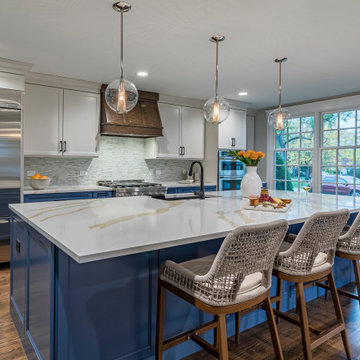
Photo of a large transitional single-wall eat-in kitchen in Chicago with a drop-in sink, flat-panel cabinets, white cabinets, marble benchtops, multi-coloured splashback, matchstick tile splashback, stainless steel appliances, medium hardwood floors, with island, brown floor, white benchtop and coffered.
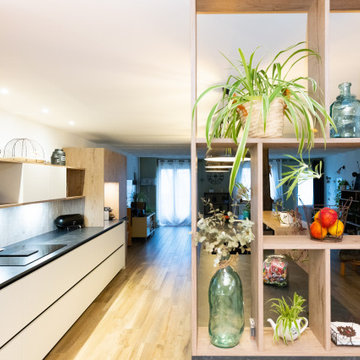
Remaniement de l'espace cuisine dans cette longère Lorraine.
La cuisine occupent une place centrale dans la maison, j'ai opté pour un design épuré avec un mobilier sans poignée.
Les teintes se veulent contemporaines et naturelles pour s'intégrer au mieux à l'intérieur des clients.
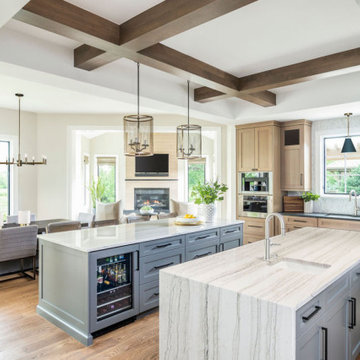
Photo of a large transitional l-shaped eat-in kitchen in Denver with a farmhouse sink, recessed-panel cabinets, light wood cabinets, quartzite benchtops, white splashback, matchstick tile splashback, stainless steel appliances, light hardwood floors, multiple islands, beige floor, white benchtop and coffered.
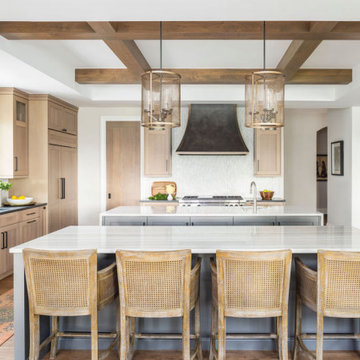
Photo of a large transitional l-shaped eat-in kitchen in Denver with a farmhouse sink, recessed-panel cabinets, light wood cabinets, quartzite benchtops, white splashback, matchstick tile splashback, stainless steel appliances, light hardwood floors, multiple islands, beige floor, white benchtop and coffered.
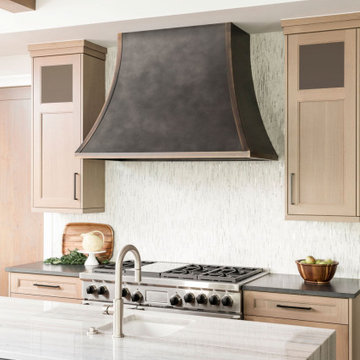
Photo of a large transitional l-shaped eat-in kitchen in Denver with a farmhouse sink, recessed-panel cabinets, light wood cabinets, quartzite benchtops, white splashback, matchstick tile splashback, stainless steel appliances, light hardwood floors, multiple islands, beige floor, white benchtop and coffered.
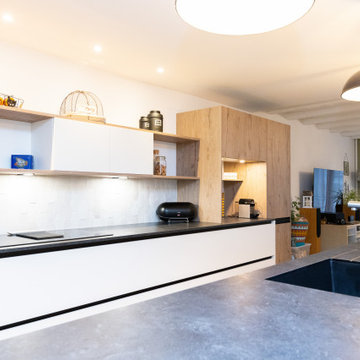
Remaniement de l'espace cuisine dans cette longère Lorraine.
La cuisine occupent une place centrale dans la maison, j'ai opté pour un design épuré avec un mobilier sans poignée.
Les teintes se veulent contemporaines et naturelles pour s'intégrer au mieux à l'intérieur des clients.
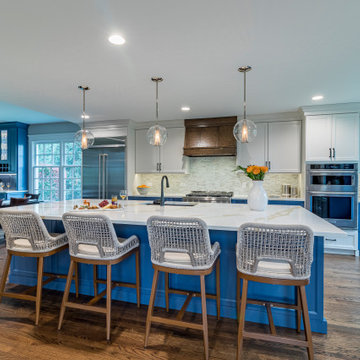
Inspiration for a large transitional single-wall eat-in kitchen in Chicago with a drop-in sink, flat-panel cabinets, white cabinets, marble benchtops, multi-coloured splashback, matchstick tile splashback, stainless steel appliances, medium hardwood floors, with island, brown floor, white benchtop and coffered.
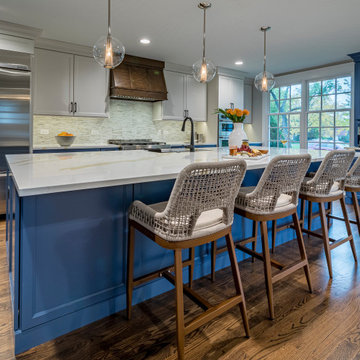
Large transitional single-wall eat-in kitchen in Chicago with a drop-in sink, flat-panel cabinets, white cabinets, marble benchtops, multi-coloured splashback, matchstick tile splashback, stainless steel appliances, medium hardwood floors, with island, brown floor, white benchtop and coffered.
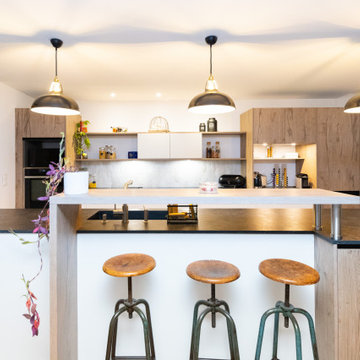
Remaniement de l'espace cuisine dans cette longère Lorraine.
La cuisine occupent une place centrale dans la maison, j'ai opté pour un design épuré avec un mobilier sans poignée.
Les teintes se veulent contemporaines et naturelles pour s'intégrer au mieux à l'intérieur des clients.
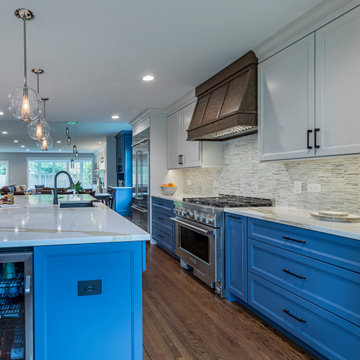
This is an example of a large transitional single-wall eat-in kitchen in Chicago with a drop-in sink, flat-panel cabinets, white cabinets, marble benchtops, multi-coloured splashback, matchstick tile splashback, stainless steel appliances, medium hardwood floors, with island, brown floor, white benchtop and coffered.
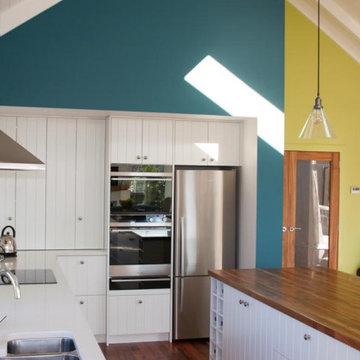
Photo of an eclectic l-shaped kitchen pantry in Other with a double-bowl sink, beaded inset cabinets, white cabinets, quartz benchtops, white splashback, matchstick tile splashback, stainless steel appliances, medium hardwood floors, with island, brown floor, white benchtop and coffered.
Kitchen with Matchstick Tile Splashback and Coffered Design Ideas
1