Kitchen with Marble Splashback and Coloured Appliances Design Ideas
Refine by:
Budget
Sort by:Popular Today
1 - 20 of 797 photos
Item 1 of 3

Part of a massive open planned area which includes Dinning, Lounge,Kitchen and butlers pantry.
Polished concrete through out with exposed steel and Timber beams.

The beverage center is adjacent to the family room, a perfect spot for entertaining.
Inspiration for a mid-sized traditional l-shaped kitchen pantry in Chicago with a farmhouse sink, recessed-panel cabinets, blue cabinets, quartz benchtops, white splashback, marble splashback, coloured appliances, medium hardwood floors, with island, brown floor and white benchtop.
Inspiration for a mid-sized traditional l-shaped kitchen pantry in Chicago with a farmhouse sink, recessed-panel cabinets, blue cabinets, quartz benchtops, white splashback, marble splashback, coloured appliances, medium hardwood floors, with island, brown floor and white benchtop.
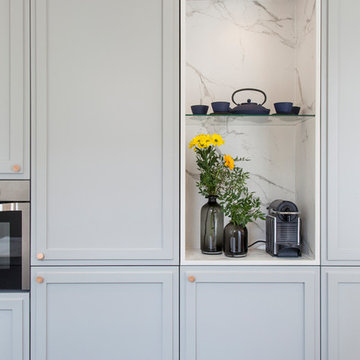
Photo : BCDF Studio
Photo of a mid-sized contemporary l-shaped eat-in kitchen in Paris with grey cabinets, white splashback, coloured appliances, white benchtop, an undermount sink, shaker cabinets, marble benchtops, marble splashback, ceramic floors, with island and grey floor.
Photo of a mid-sized contemporary l-shaped eat-in kitchen in Paris with grey cabinets, white splashback, coloured appliances, white benchtop, an undermount sink, shaker cabinets, marble benchtops, marble splashback, ceramic floors, with island and grey floor.

Built in kitchen sink with marble counter and splashback. Dove grey units below and above. Pantry to the left. Quooker tap in antique brass, matching the cabinet door handles
Large island with curved marble counter and integrated Bora induction hob with built in extractor. Seating around the edge.
Built in ovens against wall with integrated freezer one side and fridge the other.
Three pendant lights over island.
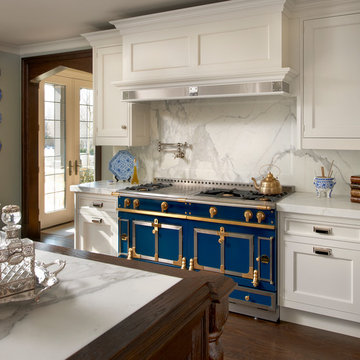
Inspiration for a traditional kitchen in Chicago with recessed-panel cabinets, white cabinets, marble benchtops, white splashback, marble splashback, coloured appliances, medium hardwood floors, with island, brown floor and white benchtop.
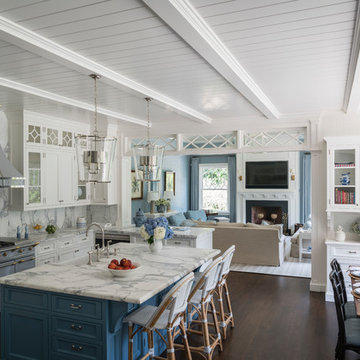
The kitchen opening to the family room is bedecked in pilasters and diamond transoms. Long but shallow ceiling beams are crisscrossed by v-groove panels that match the breakfast area walls. Marble slab countertop and backsplash create a canvas for custom paneled and glazed cabinet doors.
James Merrell Photography
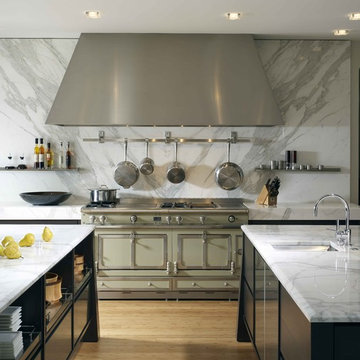
Design ideas for a contemporary kitchen in Houston with coloured appliances, black cabinets, white splashback and marble splashback.
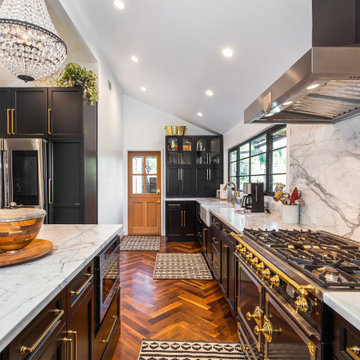
Open space floor plan kitchen overseeing the living space. Vaulted ceiling. A large amount of natural light flowing in the room. Amazing black and brass combo with chandelier type pendant lighting above the gorgeous kitchen island. Herringbone Tile pattern making the area appear more spacious.

Design ideas for a large traditional galley separate kitchen in London with a single-bowl sink, beaded inset cabinets, grey cabinets, marble benchtops, grey splashback, marble splashback, coloured appliances, porcelain floors, with island, multi-coloured floor and grey benchtop.

Versatility! What happen if you combine Agglotech Terrazzo with the stylish wood of a country kitchen?! Cozy, quiet, intimate: at home! Project: Private House City: Lithuania Color: SB 290 Calacatta Find more on our website www.ollinstone.com

Photo of a mid-sized contemporary l-shaped eat-in kitchen in Other with an undermount sink, flat-panel cabinets, turquoise cabinets, quartz benchtops, white splashback, marble splashback, coloured appliances, porcelain floors, with island, brown floor and white benchtop.
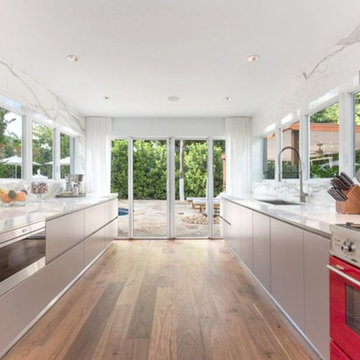
We made that vision come to life in the interior with Grey matte lacquer kitchen cabinets that absorb the natural lighting.
Photo of a large modern galley eat-in kitchen in Miami with a single-bowl sink, flat-panel cabinets, grey cabinets, marble benchtops, grey splashback, marble splashback, coloured appliances, medium hardwood floors, no island, brown floor and grey benchtop.
Photo of a large modern galley eat-in kitchen in Miami with a single-bowl sink, flat-panel cabinets, grey cabinets, marble benchtops, grey splashback, marble splashback, coloured appliances, medium hardwood floors, no island, brown floor and grey benchtop.
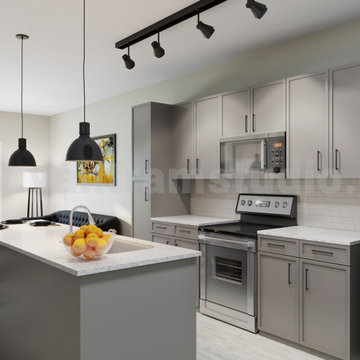
Interior Kitchen-Living room with Beautiful Balcony View above the sink that provide natural light. Living room with black sofa, lamp, freestand table & TV. The darkly stained chairs add contrast to the Contemporary kitchen-living room, and breakfast table in kitchen with typically designed drawers, best interior, wall painting,grey furniture, pendent, window strip curtains looks nice.
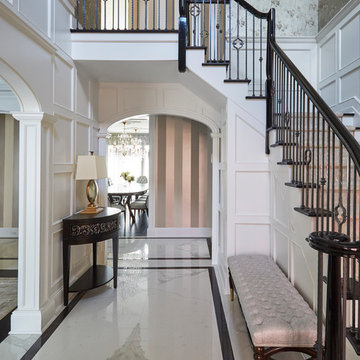
'Book matched' porcelain floor. Custom millwork and doorways. Painted railing with iron balusters.
Photo of an expansive traditional eat-in kitchen in Chicago with an undermount sink, recessed-panel cabinets, white cabinets, quartzite benchtops, grey splashback, marble splashback, coloured appliances, dark hardwood floors, multiple islands, brown floor and beige benchtop.
Photo of an expansive traditional eat-in kitchen in Chicago with an undermount sink, recessed-panel cabinets, white cabinets, quartzite benchtops, grey splashback, marble splashback, coloured appliances, dark hardwood floors, multiple islands, brown floor and beige benchtop.
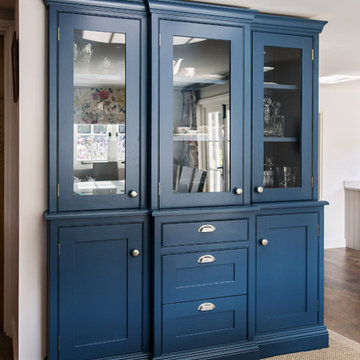
A light-filled extension on a country cottage transformed a small kitchen into a bigger family functional and sociable space. Our clients love their beautiful country cottage located in the countryside on the edge of Canterbury but needed more space. They built an extension and Burlanes were commissioned to created a country style kitchen that maintained the integrity of the property with some elegant modern additions.
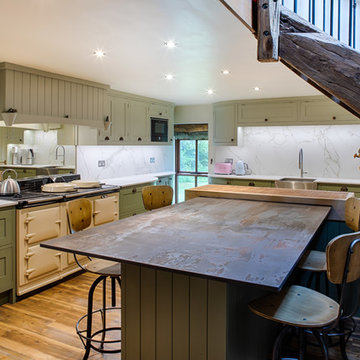
The ‘Fryupdale’ kitchen is a framed painted shaker kitchen.
For the Butcher & the Baker, meeting the clients design brief and living requirements. Sitting amongst this unusual quirky yet beautifully built barn conversion with the most amazing materials of wood, steel and glass it was obvious to blend within its open plan surroundings. Slow curves allow the light to flow around the kitchen and into the open plan living space. Bespoke elements in the design includes a baking cupboard, butchers block and mantle designed to show families blacksmiths work.
The kitchen includes quality durable Dekton worksurfaces with Entzo for the full height splash back and Trillium for the large breakfast bar.
Painted in Little Greene's Sage Green and Tracery II, finishing touches include hand beaten copper knobs, cup handles and hinges.
Appliances include the large AGA, NEFF built in appliances, a Westin extractor and large stainless steel Belfast sink with 1810 Spirale tap.
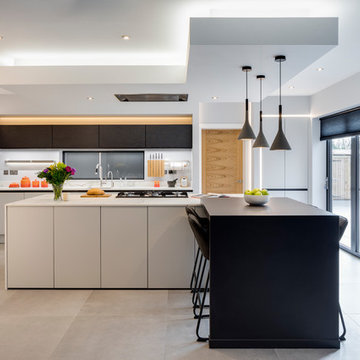
Chris Snook
Design ideas for a large contemporary open plan kitchen in West Midlands with a single-bowl sink, grey cabinets, solid surface benchtops, white splashback, marble splashback, coloured appliances, porcelain floors, with island and grey floor.
Design ideas for a large contemporary open plan kitchen in West Midlands with a single-bowl sink, grey cabinets, solid surface benchtops, white splashback, marble splashback, coloured appliances, porcelain floors, with island and grey floor.
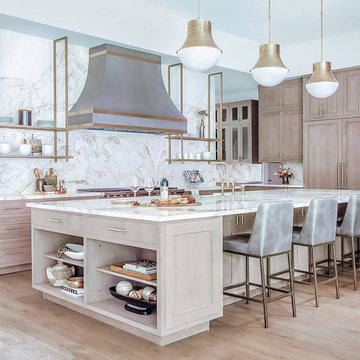
Photo of a large l-shaped eat-in kitchen in Dallas with marble benchtops, multi-coloured splashback, marble splashback, light hardwood floors, with island, vaulted, shaker cabinets, light wood cabinets, coloured appliances, white benchtop, an undermount sink and brown floor.
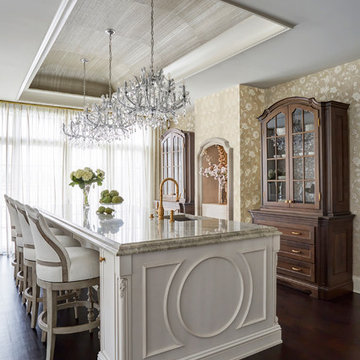
The client wanted to create an elegant, upscale kosher kitchen with double cooking and cleaning areas. The custom cabinets are frameless, captured inset, and painted, with walnut drawer boxes. The refrigerator and matching buffets are also walnut. The main stove was custom painted as well as the hood and adjacent cabinets as a focal point. Brass faucets, hardware, mesh screens and hood trim add to the elegance. The ceiling treatment over the second island and eating area combine wood details and wallpaper to complete the look. We continued this theme throughout the house.
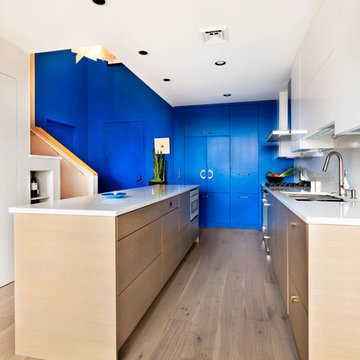
This remodel incorporated the client’s love of artwork and color into a cohesive design with elegant, custom details that will stand the test of time. The space was closed in, dark and dated. The walls at the island were the first thing you saw when entering the condo. So we removed the walls which really opened it up to a welcoming space. Storage was an issue too so we borrowed space from the main floor bedroom closet and created a ‘butler’s pantry’.
The client’s flair for the contemporary, original art, and love of bright colors is apparent in the materials, finishes and paint colors. Jewelry-like artisan pulls are repeated throughout the kitchen to pull it together. The Butler’s pantry provided extra storage for kitchen items and adds a little glam. The drawers are wrapped in leather with a Shagreen pattern (Asian sting ray). A creative mix of custom cabinetry materials includes gray washed white oak to complimented the new flooring and ground the mix of materials on the island, along with white gloss uppers and matte bright blue tall cabinets.
With the exception of the artisan pulls used on the integrated dishwasher drawers and blue cabinets, push and touch latches were used to keep it as clean looking as possible.
Kitchen details include a chef style sink, quartz counters, motorized assist for heavy drawers and various cabinetry organizers.
Kitchen with Marble Splashback and Coloured Appliances Design Ideas
1