Kitchen with Coloured Appliances and Porcelain Floors Design Ideas
Refine by:
Budget
Sort by:Popular Today
141 - 160 of 1,161 photos
Item 1 of 3
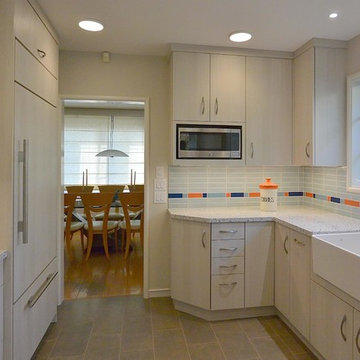
This is an example of a mid-sized midcentury u-shaped separate kitchen in San Francisco with a farmhouse sink, flat-panel cabinets, beige cabinets, quartz benchtops, blue splashback, ceramic splashback, coloured appliances, porcelain floors and a peninsula.
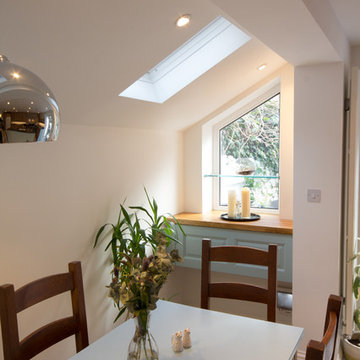
David Aldrich Designs Photography
Large traditional l-shaped eat-in kitchen in London with a single-bowl sink, raised-panel cabinets, medium wood cabinets, quartzite benchtops, multi-coloured splashback, ceramic splashback, coloured appliances, porcelain floors and with island.
Large traditional l-shaped eat-in kitchen in London with a single-bowl sink, raised-panel cabinets, medium wood cabinets, quartzite benchtops, multi-coloured splashback, ceramic splashback, coloured appliances, porcelain floors and with island.
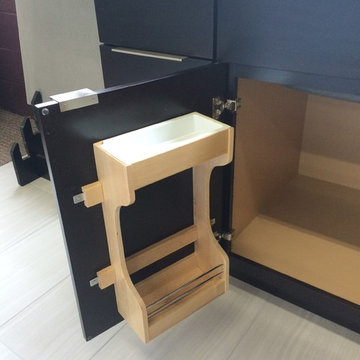
Cabinets:
Waypoint Cabinetry | Maple Espresso & Painted Stone
Countertops:
Caeserstone Countertops - Alpine Mist and
Leathered Lennon Granite
Backsplash:
Topcu Wooden White Marble
Plumbing: Blanco and Shocke
Stove and Hood:
Blue Star
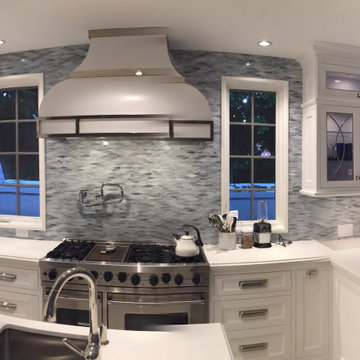
Design ideas for a transitional u-shaped kitchen in Boston with an undermount sink, beaded inset cabinets, white cabinets, quartzite benchtops, blue splashback, glass tile splashback, coloured appliances, porcelain floors and multiple islands.

This luxury dream kitchen was the vision of Diane Berry for her retired clients based in Cheshire. They wanted a kitchen that had lots of worktop and storage space, an island and space for a TV and a couple of chairs and two dining tables one large for entertaining and a small area for casual dining for two to six.
The design has an extra tall extension to help bring in a feeling of light and space, allowing natural light to flood to the back of the room. Diane used some amazing materials, the dark oak cross grain doors, Dekton concrete worktops and Miele graphite grey ovens. Buster and Punch pendant lights add the finishing touches and some amazing pieces of modern art add the personality of the clients.
Super large format floor tiles bring a simple calm base for the room and help with the work factor of the fully mitred Dekton island, the angled knee recess for the bar stools draws in the angled ceiling and roof lights above the bookcase, and in this area Acupanel vertical timber wall neatly opens to allow access to service neatly concealed behind.
Diane Berry and her team worked closely with Prime construction ltd who carried out the construction works, lots of hard work by many tradesmen brought this dream kitchen to fruition.
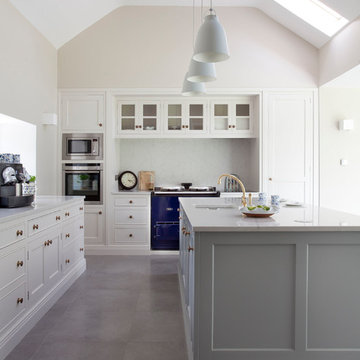
Created for a charming 18th century stone farmhouse overlooking a canal, this Bespoke solid wood kitchen has been handpainted in Farrow & Ball (Aga wall and base units by the windows) with Pavilion Gray (on island and recessed glass-fronted display cabinetry). The design centres around a feature Aga range cooker.
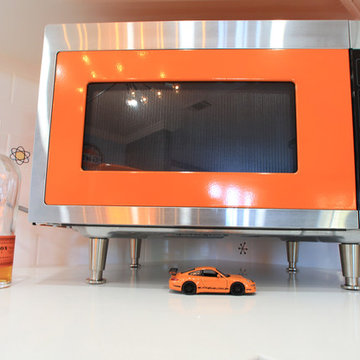
Sera Trimble
Design ideas for a small transitional kitchen in Los Angeles with an undermount sink, white cabinets, quartz benchtops, white splashback, subway tile splashback, coloured appliances and porcelain floors.
Design ideas for a small transitional kitchen in Los Angeles with an undermount sink, white cabinets, quartz benchtops, white splashback, subway tile splashback, coloured appliances and porcelain floors.
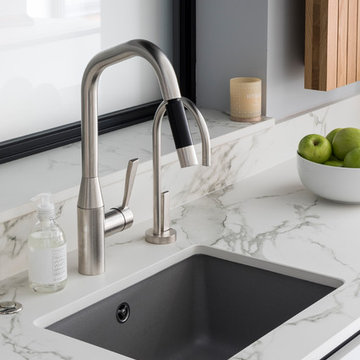
Chris Snook
Design ideas for a large contemporary open plan kitchen in West Midlands with a single-bowl sink, grey cabinets, solid surface benchtops, white splashback, marble splashback, coloured appliances, porcelain floors, with island and grey floor.
Design ideas for a large contemporary open plan kitchen in West Midlands with a single-bowl sink, grey cabinets, solid surface benchtops, white splashback, marble splashback, coloured appliances, porcelain floors, with island and grey floor.
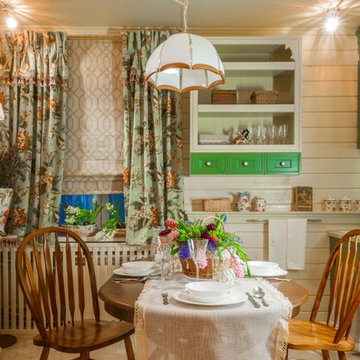
Большая дизайнерская вытяжка по форме напоминает русскую печь, на кухонном фартуке – даже не роспись, а целая картина лесной поляны. Полки прикрыты развевающимися шторками. Настоящий русский стиль – это не матрешки и хохлома, это любовь к бескрайней и такой удивительной природе и ее воплощение в доме.
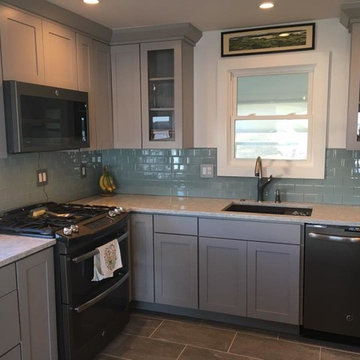
Small beach style u-shaped eat-in kitchen in Burlington with a single-bowl sink, flat-panel cabinets, grey cabinets, quartzite benchtops, green splashback, subway tile splashback, coloured appliances, porcelain floors and with island.
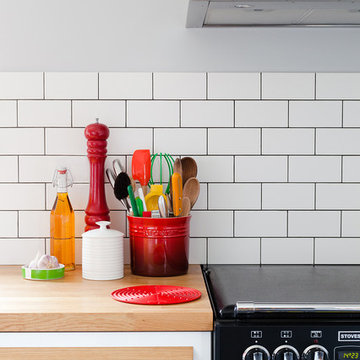
Good design has both form and function. The kitchen encourages the display of the everyday and shows that ordinary items can serve as the best decoration. A custom-made pegboard keeps utensils within handy reach whilst providing a vivid wall of colour, and a rescued 1960s wall unit brings life to an understated backdrop of elegant grey tones. Oak door pulls add a bespoke feel to the simple white cupboards, with the retro cooker providing extra work space and a pop of jalapeno red.
Photography: Megan Taylor
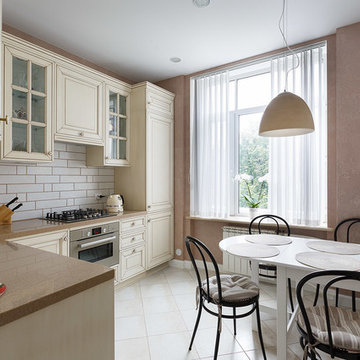
Иван Сорокин
Design ideas for a small traditional l-shaped separate kitchen in Saint Petersburg with a drop-in sink, raised-panel cabinets, beige cabinets, solid surface benchtops, white splashback, ceramic splashback, coloured appliances, porcelain floors, no island, beige floor and brown benchtop.
Design ideas for a small traditional l-shaped separate kitchen in Saint Petersburg with a drop-in sink, raised-panel cabinets, beige cabinets, solid surface benchtops, white splashback, ceramic splashback, coloured appliances, porcelain floors, no island, beige floor and brown benchtop.
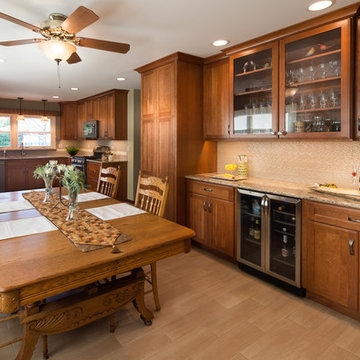
Large kitchen/dining area to accommodate large family and holiday entertaining. Cherry cabinets with Cambria quartz countertops. Mixed oversized glass and ceramic subway tile in working area. Oversized glass subway tile in complimentary color in buffet area, which has a beverage refrigerator and double wide glass cabinets. Large Pantry turned on its side to open towards working area instead of interfering with dining area. Extra large window with stained glass pendants. Porcelain wood-look tile for low maintenance in this active kitchen. Powder room-Dark wood cabinets, Cambria quartz vanity top, undermount oval sink, plenty of storage.Ted Glasoe
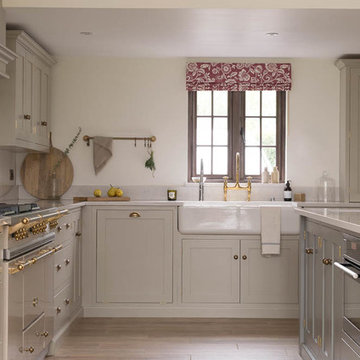
Floors of Stone
We love the earthy tones in this kitchen, it creates such a calming area to cook. Our Aged Oak Porcelain tiles have been used on the floor, and are a great option for a busy family home.
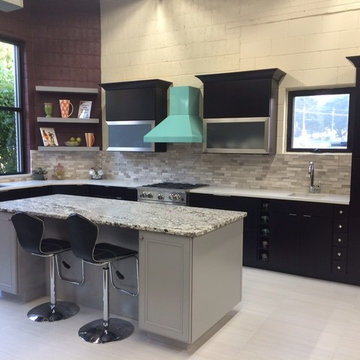
Cabinets:
Waypoint Cabinetry | Maple Espresso & Painted Stone
Countertops:
Caeserstone Countertops - Alpine Mist and
Leathered Lennon Granite
Backsplash:
Topcu Wooden White Marble
Plumbing: Blanco and Shocke
Stove and Hood:
Blue Star
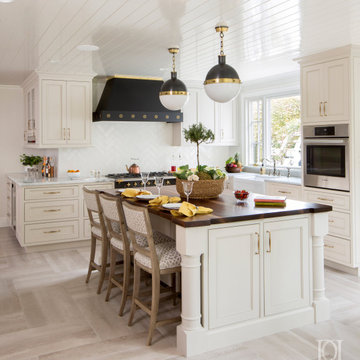
This kitchen was designed by Deborah Leamann. The layout, materials, flooring, counters, lighting down to the Lomax and Forbes electrical switches. The French Range by LaCanche is the icing on the cake.
This kitchen was a complete gut job down to the studs. Even the interior architectural elements were changed to give the homeowner a more open feel. All new windows and doors were included.
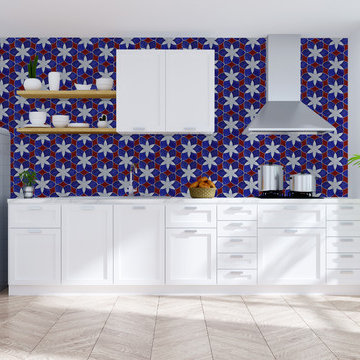
Hand made mosaic artistic tiles designed and produced on the Gold Coast - Australia.
They have an artistic quality with a touch of variation in their colour, shade, tone and size. Each product has an intrinsic characteristic that is peculiar to them.
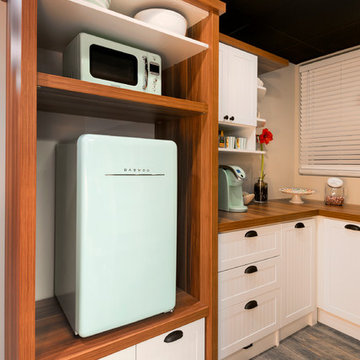
Design ideas for a mid-sized country u-shaped kitchen in Other with shaker cabinets, white cabinets, wood benchtops, coloured appliances, porcelain floors, no island, brown floor and brown benchtop.
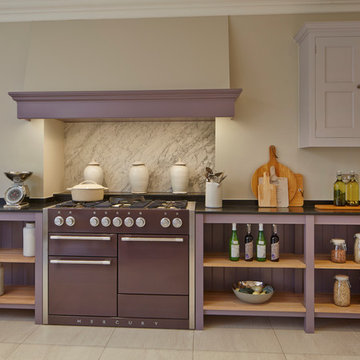
David Parmiter
Photo of a large contemporary single-wall eat-in kitchen in Wiltshire with an undermount sink, shaker cabinets, marble benchtops, coloured appliances, porcelain floors and with island.
Photo of a large contemporary single-wall eat-in kitchen in Wiltshire with an undermount sink, shaker cabinets, marble benchtops, coloured appliances, porcelain floors and with island.

This is an example of a small modern l-shaped open plan kitchen in Florence with a single-bowl sink, flat-panel cabinets, beige cabinets, laminate benchtops, white splashback, porcelain splashback, coloured appliances, porcelain floors, a peninsula, beige floor, white benchtop and recessed.
Kitchen with Coloured Appliances and Porcelain Floors Design Ideas
8