Kitchen with Coloured Appliances and Porcelain Floors Design Ideas
Refine by:
Budget
Sort by:Popular Today
61 - 80 of 1,161 photos
Item 1 of 3
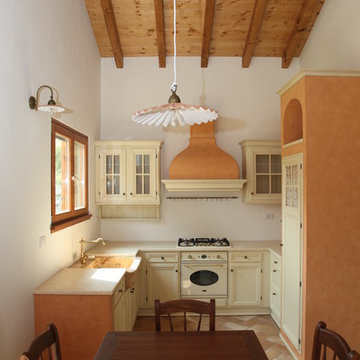
Photo of a small country u-shaped eat-in kitchen in Milan with a farmhouse sink, raised-panel cabinets, white cabinets, marble benchtops, white splashback, coloured appliances, porcelain floors and no island.
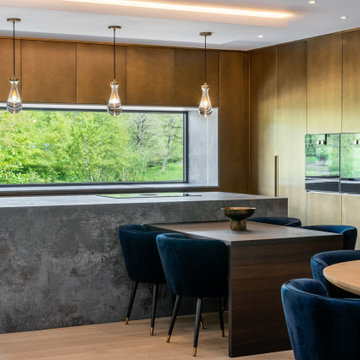
Open plan kitchen with an island
Photo of a contemporary galley open plan kitchen in Other with a drop-in sink, flat-panel cabinets, brown cabinets, granite benchtops, coloured appliances, porcelain floors, with island, brown floor and grey benchtop.
Photo of a contemporary galley open plan kitchen in Other with a drop-in sink, flat-panel cabinets, brown cabinets, granite benchtops, coloured appliances, porcelain floors, with island, brown floor and grey benchtop.
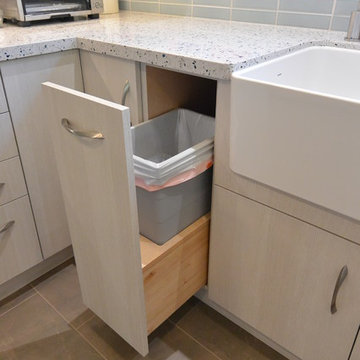
Mid-sized midcentury u-shaped separate kitchen in San Francisco with a farmhouse sink, flat-panel cabinets, beige cabinets, quartz benchtops, blue splashback, ceramic splashback, coloured appliances, porcelain floors and a peninsula.
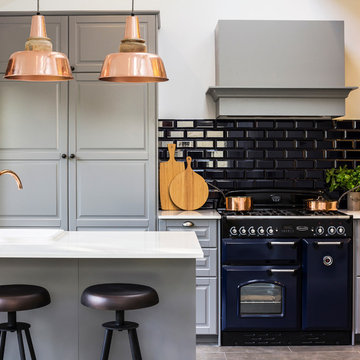
Shaker kitchen with grey units, copper detailing and a focal navy range cooker, with navy splash metro tile splash back above.
Inspiration for a large country open plan kitchen in London with raised-panel cabinets, grey cabinets, solid surface benchtops, blue splashback, ceramic splashback, coloured appliances, porcelain floors and with island.
Inspiration for a large country open plan kitchen in London with raised-panel cabinets, grey cabinets, solid surface benchtops, blue splashback, ceramic splashback, coloured appliances, porcelain floors and with island.
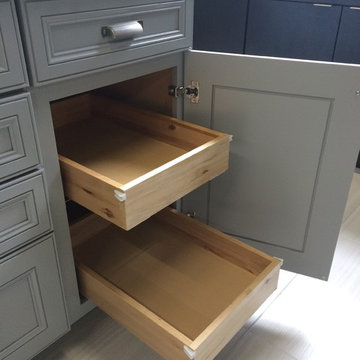
Cabinets:
Waypoint Cabinetry | Maple Espresso & Painted Stone
Countertops:
Caeserstone Countertops - Alpine Mist and
Leathered Lennon Granite
Backsplash:
Topcu Wooden White Marble
Plumbing: Blanco and Shocke
Stove and Hood:
Blue Star
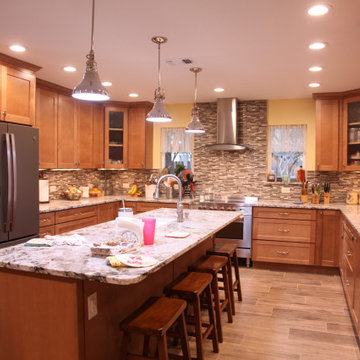
kitchen addition
Large traditional u-shaped eat-in kitchen in Other with an undermount sink, shaker cabinets, medium wood cabinets, granite benchtops, multi-coloured splashback, glass tile splashback, coloured appliances, porcelain floors, with island, grey floor and grey benchtop.
Large traditional u-shaped eat-in kitchen in Other with an undermount sink, shaker cabinets, medium wood cabinets, granite benchtops, multi-coloured splashback, glass tile splashback, coloured appliances, porcelain floors, with island, grey floor and grey benchtop.
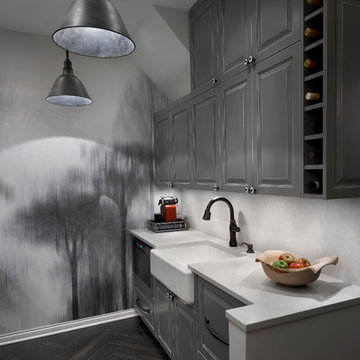
Design ideas for a small eclectic galley separate kitchen in Chicago with a farmhouse sink, raised-panel cabinets, grey cabinets, granite benchtops, white splashback, mosaic tile splashback, porcelain floors, no island and coloured appliances.
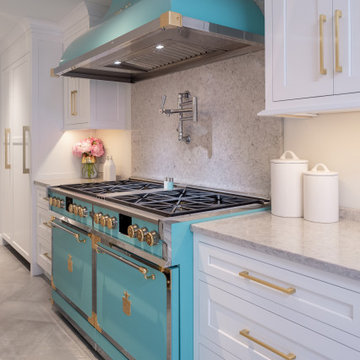
The jewel of this luxury kitchen renovation is the Tiffany blue gas range and matching bell hood by Officine Gullo. While the nautically inspired chrome fixtures and full-height white cabinets with satin brass hardware by Lisa Jarvis brighten the space, the crown molding and inset details lend a hand to the classic interiors aesthetic.
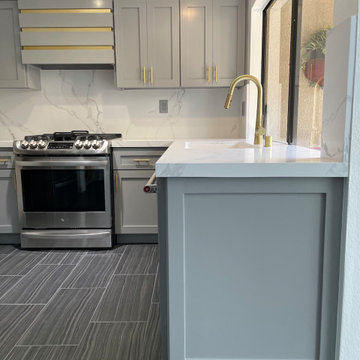
Small contemporary u-shaped eat-in kitchen in Los Angeles with a double-bowl sink, shaker cabinets, grey cabinets, quartz benchtops, white splashback, engineered quartz splashback, coloured appliances, porcelain floors, no island, blue floor and white benchtop.
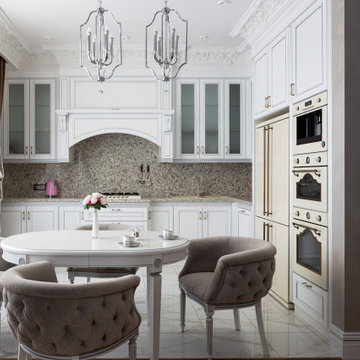
Photo of a mid-sized traditional l-shaped eat-in kitchen in Other with an undermount sink, beaded inset cabinets, white cabinets, grey splashback, coloured appliances, porcelain floors, no island, beige floor and grey benchtop.
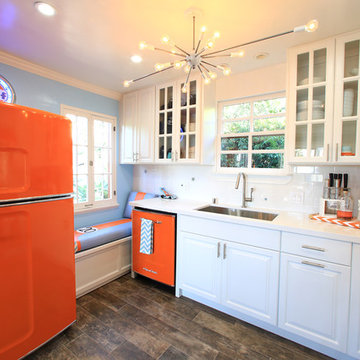
Sera Trimble
Small transitional kitchen in Los Angeles with an undermount sink, white cabinets, quartz benchtops, white splashback, subway tile splashback, coloured appliances and porcelain floors.
Small transitional kitchen in Los Angeles with an undermount sink, white cabinets, quartz benchtops, white splashback, subway tile splashback, coloured appliances and porcelain floors.
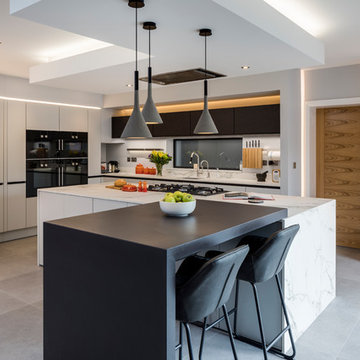
Chris Snook
Design ideas for a large contemporary kitchen in West Midlands with a single-bowl sink, solid surface benchtops, white splashback, marble splashback, coloured appliances, porcelain floors, with island, grey floor, flat-panel cabinets, white cabinets and white benchtop.
Design ideas for a large contemporary kitchen in West Midlands with a single-bowl sink, solid surface benchtops, white splashback, marble splashback, coloured appliances, porcelain floors, with island, grey floor, flat-panel cabinets, white cabinets and white benchtop.
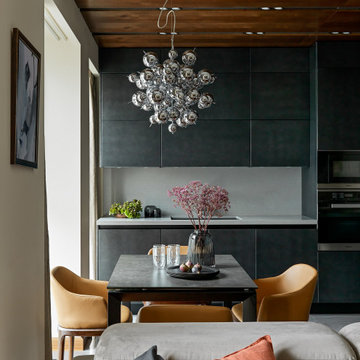
This is an example of a mid-sized contemporary single-wall eat-in kitchen in Moscow with an undermount sink, flat-panel cabinets, black cabinets, quartz benchtops, grey splashback, porcelain splashback, coloured appliances, porcelain floors, with island, grey floor and grey benchtop.
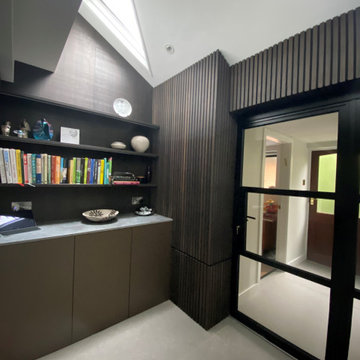
This luxury dream kitchen was the vision of Diane Berry for her retired clients based in Cheshire. They wanted a kitchen that had lots of worktop and storage space, an island and space for a TV and a couple of chairs and two dining tables one large for entertaining and a small area for casual dining for two to six.
The design has an extra tall extension to help bring in a feeling of light and space, allowing natural light to flood to the back of the room. Diane used some amazing materials, the dark oak cross grain doors, Dekton concrete worktops and Miele graphite grey ovens. Buster and Punch pendant lights add the finishing touches and some amazing pieces of modern art add the personality of the clients.
Super large format floor tiles bring a simple calm base for the room and help with the work factor of the fully mitred Dekton island, the angled knee recess for the bar stools draws in the angled ceiling and roof lights above the bookcase, and in this area Acupanel vertical timber wall neatly opens to allow access to service neatly concealed behind.
Diane Berry and her team worked closely with Prime construction ltd who carried out the construction works, lots of hard work by many tradesmen brought this dream kitchen to fruition.
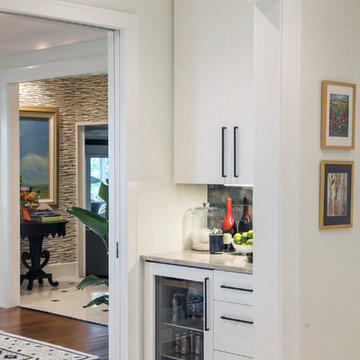
Shanna Wolf Photography
Inspiration for a small contemporary kitchen pantry in Other with flat-panel cabinets, white cabinets, quartzite benchtops, grey splashback, ceramic splashback, coloured appliances, porcelain floors, with island and white floor.
Inspiration for a small contemporary kitchen pantry in Other with flat-panel cabinets, white cabinets, quartzite benchtops, grey splashback, ceramic splashback, coloured appliances, porcelain floors, with island and white floor.
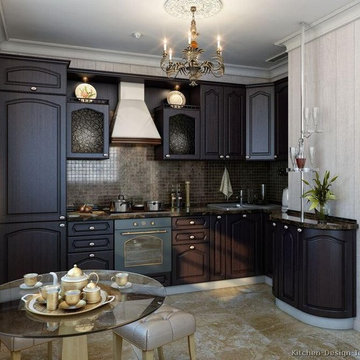
Even a small kitchen can be elegant and feel grand when designed to perfection utilizing the perfect materials!
This is an example of a small contemporary galley separate kitchen in Orange County with a single-bowl sink, flat-panel cabinets, brown cabinets, granite benchtops, brown splashback, mosaic tile splashback, coloured appliances and porcelain floors.
This is an example of a small contemporary galley separate kitchen in Orange County with a single-bowl sink, flat-panel cabinets, brown cabinets, granite benchtops, brown splashback, mosaic tile splashback, coloured appliances and porcelain floors.
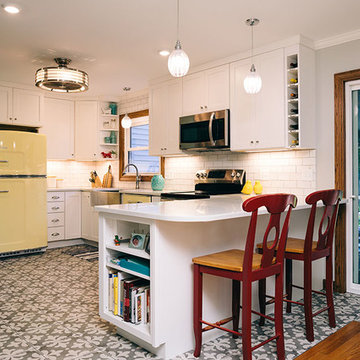
The owners of this 1930’s craftsman home in West Lafayette were ready to fall in love with their home all over again. To do so, they had to remove the giraffe-inspired flooring, dated wallpaper, and stucco soffits. Beyond the aesthetic appeal of a retro style kitchen design, these homeowners turned to Riverside Construction to plan their kitchen remodel for maximum efficiency—to create useful and efficient storage space, larger countertops, and improve traffic flow.
This complete kitchen gut and remodel involved tearing down walls, including removing a small partition near the stove, to gain much needed square footage. The existing peninsula was relocated to the opposite side of the kitchen, and the range and refrigerator exchanged places for improved functionality. White Shaker style Wellborn cabinets, yellow Retro “Big Chill” appliances and a retro pendant light/fan combo by Fanimation rounded out this bright and airy kitchen remodel.
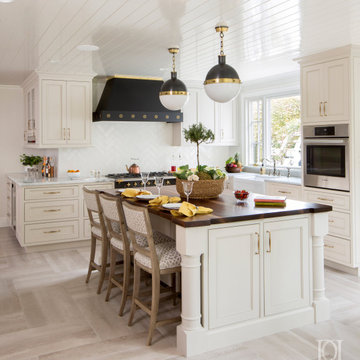
This kitchen was designed by Deborah Leamann. The layout, materials, flooring, counters, lighting down to the Lomax and Forbes electrical switches. The French Range by LaCanche is the icing on the cake.
This kitchen was a complete gut job down to the studs. Even the interior architectural elements were changed to give the homeowner a more open feel. All new windows and doors were included.
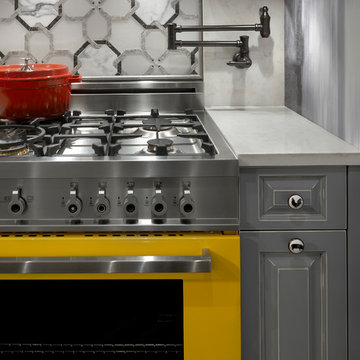
Photography: Tony Soluri
This is an example of a small country galley separate kitchen in Chicago with no island, raised-panel cabinets, distressed cabinets, quartz benchtops, white splashback, coloured appliances, a farmhouse sink and porcelain floors.
This is an example of a small country galley separate kitchen in Chicago with no island, raised-panel cabinets, distressed cabinets, quartz benchtops, white splashback, coloured appliances, a farmhouse sink and porcelain floors.
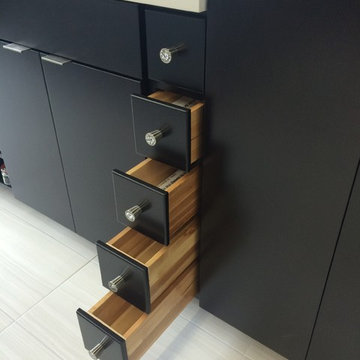
Cabinets:
Waypoint Cabinetry | Maple Espresso & Painted Stone
Countertops:
Caeserstone Countertops - Alpine Mist and
Leathered Lennon Granite
Backsplash:
Topcu Wooden White Marble
Plumbing: Blanco and Shocke
Stove and Hood:
Blue Star
Kitchen with Coloured Appliances and Porcelain Floors Design Ideas
4