Kitchen with Concrete Benchtops and Brown Floor Design Ideas
Refine by:
Budget
Sort by:Popular Today
221 - 240 of 2,176 photos
Item 1 of 3
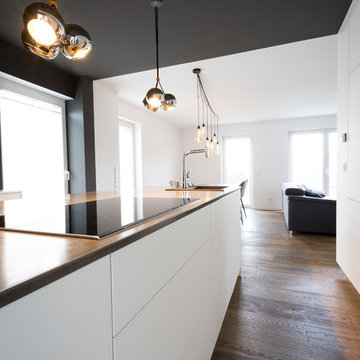
Design ideas for a modern open plan kitchen in Dusseldorf with flat-panel cabinets, white cabinets, concrete benchtops, grey splashback, black appliances, dark hardwood floors, with island, brown floor and grey benchtop.
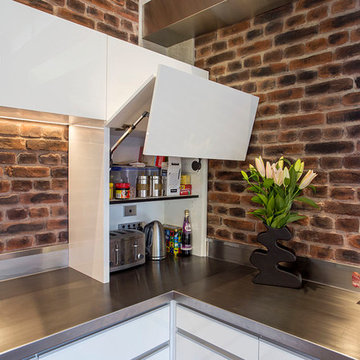
A white on-bench appliance cupboard with a top-hung bi-fold door hides away the toaster and jug
While an abundance of drawers allow items like toastie makers, popcorn poppers to be hidden away, but with easy access.
- by Mastercraft Kitchens Christchurch
Photography: Jamie Cobel
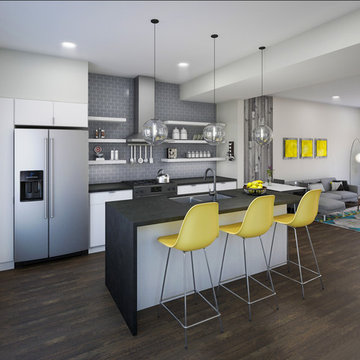
Design ideas for a mid-sized modern single-wall open plan kitchen in Richmond with a double-bowl sink, flat-panel cabinets, white cabinets, concrete benchtops, grey splashback, ceramic splashback, stainless steel appliances, medium hardwood floors, with island and brown floor.
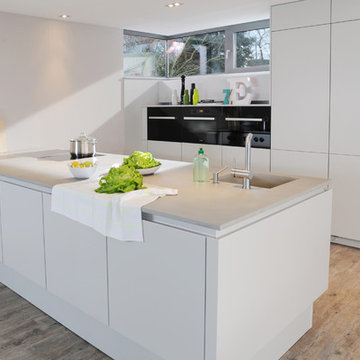
Die ansonsten grifflosen Lackfronten sind in einem matten Weiß gehalten und leicht in der Reinigung und Pflege zu handhaben. Optisch und haptisch einen guten Kontrast schafft die übergroße Beton-Matrixplatte mit eingearbeiteten Becken. Kein über dem Kochfeld befindlicher Dunstabzug stört den schlichten Raumeindruck. Stattdessen befindet sich im Kochfeld ein Dunstabzug von Bora, der die Luft nach unten abzieht.
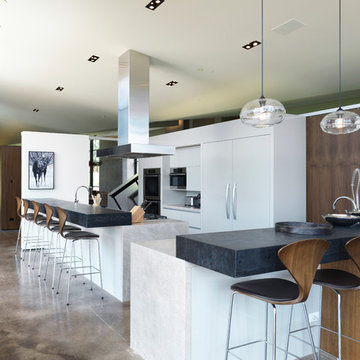
The central, public wing of this residence is elevated 4 feet above grade with a ceiling that rises to opposite corners – to the northwest for visual access to the mountain faces and to the south east for morning light. This is achieved by means of a diagonal valley extending from the southwest entry to the northeast family room. Offset in plan and section, two story, private wings extend north and south forming a ‘pinwheel’ plan which forms distinctly programmed garden spaces in each quadrant.
The exterior vocabulary creatively abides the traditional design guidelines of the subdivision, which required gable roofs and wood siding. Inside, the house is open and sleek, using concrete for shear walls and spatial divisions that allow the ceiling to freely sculpt the main space of the residence.
A.I.A Wyoming Chapter Design Award of Excellence 2017
Project Year: 2010
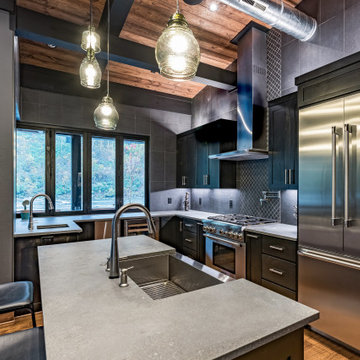
This gorgeous modern home sits along a rushing river and includes a separate enclosed pavilion. Distinguishing features include the mixture of metal, wood and stone textures throughout the home in hues of brown, grey and black.
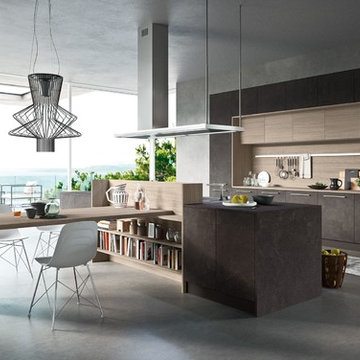
Large modern l-shaped open plan kitchen in Austin with a double-bowl sink, flat-panel cabinets, concrete benchtops, black splashback, cement tile splashback, panelled appliances, light hardwood floors, with island, brown floor and black benchtop.
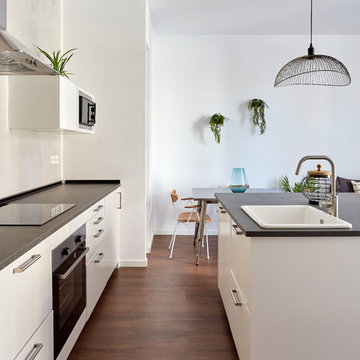
Fotografía Carla Capdevila
Mid-sized contemporary galley open plan kitchen in Madrid with flat-panel cabinets, white cabinets, concrete benchtops, with island, grey benchtop, a drop-in sink, grey splashback, cement tile splashback, black appliances, dark hardwood floors and brown floor.
Mid-sized contemporary galley open plan kitchen in Madrid with flat-panel cabinets, white cabinets, concrete benchtops, with island, grey benchtop, a drop-in sink, grey splashback, cement tile splashback, black appliances, dark hardwood floors and brown floor.
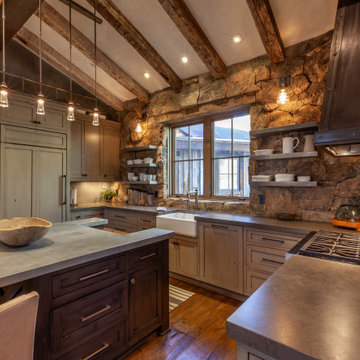
This is an example of a mid-sized country u-shaped separate kitchen in Denver with a farmhouse sink, shaker cabinets, distressed cabinets, concrete benchtops, brown splashback, stone tile splashback, panelled appliances, dark hardwood floors, with island, brown floor, grey benchtop and exposed beam.
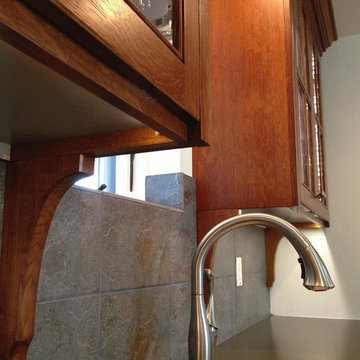
close - up showes attention to detail. new-german is used on quater-sawned white oak cabinetry
Design ideas for a small arts and crafts l-shaped separate kitchen in Phoenix with a farmhouse sink, glass-front cabinets, dark wood cabinets, concrete benchtops, grey splashback, stone tile splashback, stainless steel appliances, concrete floors, a peninsula and brown floor.
Design ideas for a small arts and crafts l-shaped separate kitchen in Phoenix with a farmhouse sink, glass-front cabinets, dark wood cabinets, concrete benchtops, grey splashback, stone tile splashback, stainless steel appliances, concrete floors, a peninsula and brown floor.
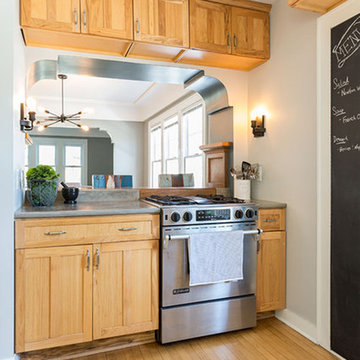
A Craftsman bungalow goes industrial. JZID injected an industrial feel in a classic Milwaukee area Craftsman bungalow by adding concrete counters and headboard, new lighting, paint and furniture.
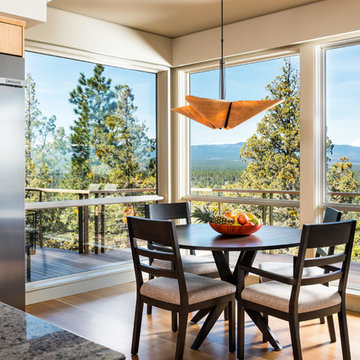
Photo of a mid-sized contemporary l-shaped eat-in kitchen in Other with an undermount sink, flat-panel cabinets, light wood cabinets, concrete benchtops, grey splashback, matchstick tile splashback, stainless steel appliances, light hardwood floors, with island and brown floor.
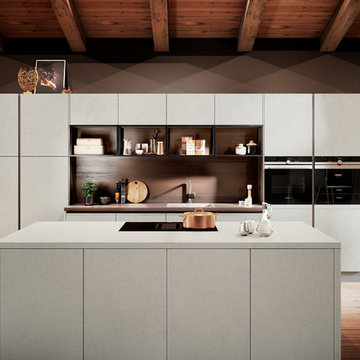
Photo of a mid-sized modern galley eat-in kitchen in Calgary with a single-bowl sink, flat-panel cabinets, beige cabinets, concrete benchtops, brown splashback, timber splashback, black appliances, medium hardwood floors, with island, brown floor and beige benchtop.
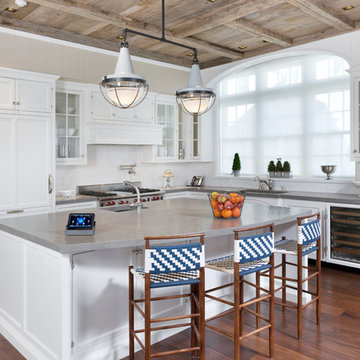
Design ideas for a large traditional l-shaped kitchen in New York with white cabinets, panelled appliances, dark hardwood floors, with island, an undermount sink, beaded inset cabinets, concrete benchtops, white splashback, subway tile splashback and brown floor.
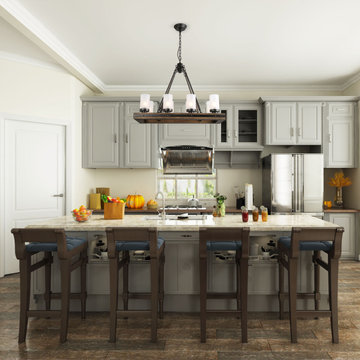
LALUZ Home offers more than just distinctively beautiful home products. We've also backed each style with award-winning craftsmanship, unparalleled quality
and superior service. We believe that the products you choose from LALUZ Home should exceed functionality and transform your spaces into stunning, inspiring settings.
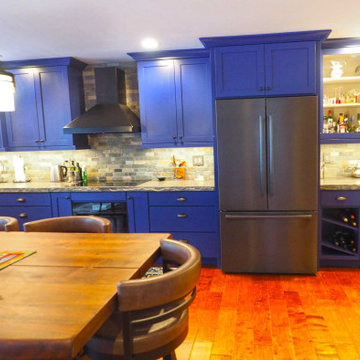
This customer opened up the living, dining room, and kitchen all at once. A remarkable remodeling job! The concrete countertop and backsplash were a perfect match and the blue cabinets are stunning in their home.
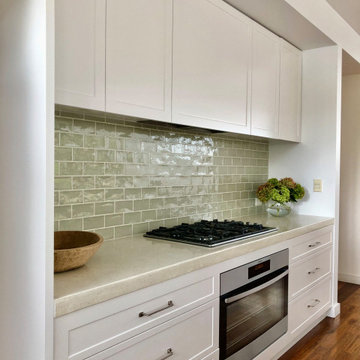
This tired kitchen was updated with new paint, cabinetry, appliances and splashback tiles. It's been transformed into a calm and serene space with loads of additional storage including deep drawers for this small family that loves to cook. The subtle green cabinetry is soothing and modern, yet classic and timeless.
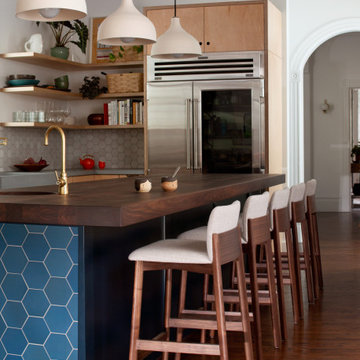
This remodel of a three-story San Francisco Victorian honors the timeless design while breathing fresh, modern life into the home. The clients’ new favorite room - the kitchen - is now bathed in light due to a skylight and floor-to-ceiling bi-folding steel framed doors. Beautiful custom wood cabinets and wood details add warmth, gorgeous tiles insert rich color and personality while the handcrafted concrete counters and sink bring a modern and functional touch. A new a arch opening into the kitchen matches the original casing detail – a way to pay homage to what was.
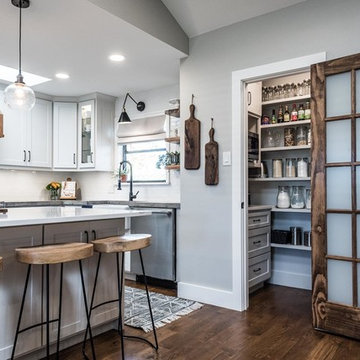
Darby Kate Photography
This is an example of a mid-sized country l-shaped open plan kitchen in Dallas with a farmhouse sink, shaker cabinets, white cabinets, concrete benchtops, white splashback, ceramic splashback, stainless steel appliances, medium hardwood floors, with island, brown floor and grey benchtop.
This is an example of a mid-sized country l-shaped open plan kitchen in Dallas with a farmhouse sink, shaker cabinets, white cabinets, concrete benchtops, white splashback, ceramic splashback, stainless steel appliances, medium hardwood floors, with island, brown floor and grey benchtop.
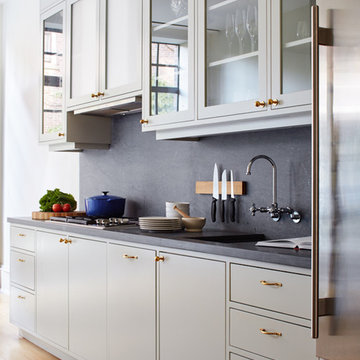
This is an example of a mid-sized traditional galley eat-in kitchen in New York with flat-panel cabinets, grey splashback, brown floor, no island, concrete benchtops, an integrated sink, grey cabinets, stone slab splashback and medium hardwood floors.
Kitchen with Concrete Benchtops and Brown Floor Design Ideas
12