Kitchen with Green Cabinets and Concrete Benchtops Design Ideas
Sort by:Popular Today
1 - 20 of 221 photos
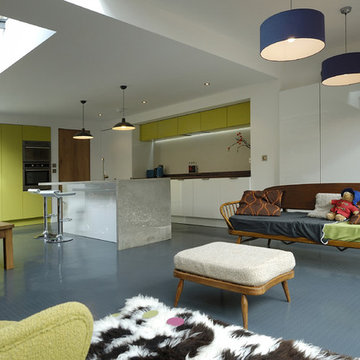
Concrete countertop with Integrated leg and a cantilevered edge
Modern open plan kitchen in London with concrete benchtops, green cabinets and flat-panel cabinets.
Modern open plan kitchen in London with concrete benchtops, green cabinets and flat-panel cabinets.

Discover the timeless charm of this bespoke kitchen, where classic design elements are seamlessly integrated with modern sophistication. The deep green cabinets exude elegance and depth, while the fluted glass upper cabinets add a touch of refinement and character. A copper-finished island stands as a focal point, infusing the space with warmth and style. With its concrete countertop and large-scale ceramic floor tiles, this kitchen strikes the perfect balance between timeless tradition and contemporary allure.

Neuebau Küche nach Mass.
Photo of a small modern l-shaped separate kitchen in Berlin with a drop-in sink, flat-panel cabinets, green cabinets, concrete benchtops, grey splashback, stainless steel appliances, cement tiles, grey floor and grey benchtop.
Photo of a small modern l-shaped separate kitchen in Berlin with a drop-in sink, flat-panel cabinets, green cabinets, concrete benchtops, grey splashback, stainless steel appliances, cement tiles, grey floor and grey benchtop.
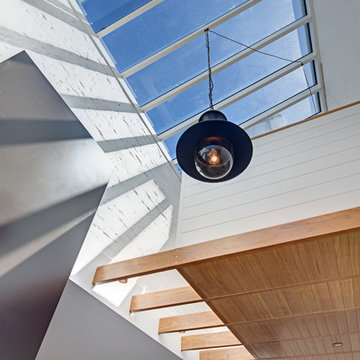
Designed by AngusMackenzie.com.au
Photography by HuwLambert.com
This is an example of a mid-sized modern eat-in kitchen in Sydney with an undermount sink, flat-panel cabinets, green cabinets, concrete benchtops, black splashback, ceramic splashback, stainless steel appliances, concrete floors and with island.
This is an example of a mid-sized modern eat-in kitchen in Sydney with an undermount sink, flat-panel cabinets, green cabinets, concrete benchtops, black splashback, ceramic splashback, stainless steel appliances, concrete floors and with island.
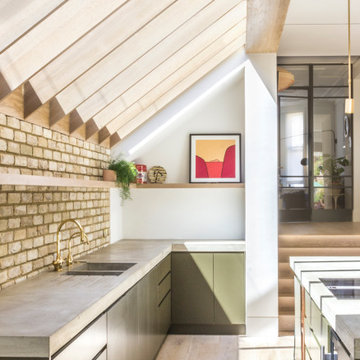
Design ideas for a mid-sized contemporary single-wall open plan kitchen in London with a drop-in sink, flat-panel cabinets, green cabinets, concrete benchtops, stainless steel appliances, light hardwood floors, a peninsula and grey benchtop.
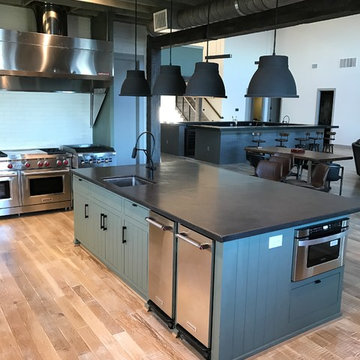
Inspiration for a large industrial l-shaped open plan kitchen in Dallas with an undermount sink, green cabinets, concrete benchtops, shaker cabinets, stainless steel appliances, light hardwood floors, with island and beige floor.
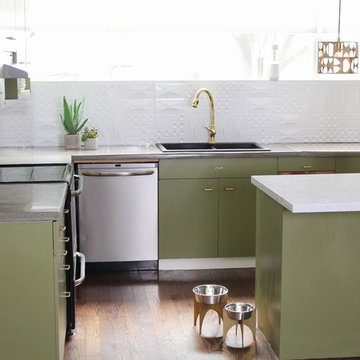
Daniel Beecher
Mid-sized midcentury l-shaped eat-in kitchen in Salt Lake City with a drop-in sink, flat-panel cabinets, green cabinets, concrete benchtops, white splashback, stainless steel appliances, medium hardwood floors and a peninsula.
Mid-sized midcentury l-shaped eat-in kitchen in Salt Lake City with a drop-in sink, flat-panel cabinets, green cabinets, concrete benchtops, white splashback, stainless steel appliances, medium hardwood floors and a peninsula.
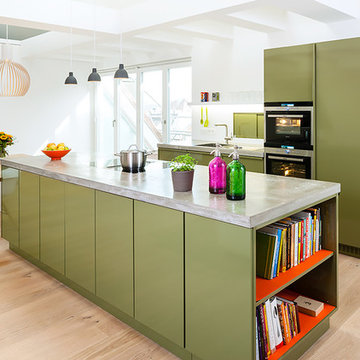
popstahl in Grüner Olive. An die Kochinsel mit Tip-On-Türen- und offenen Regalschränken seitlich schließt sich der Esstisch an. In der 60 mm Betonarbeitsplatte flächenbündig eingelassen der Dunstabzug BORA Professional kombiniert mit Induktionskochfeld. Foto: Georg Grainer
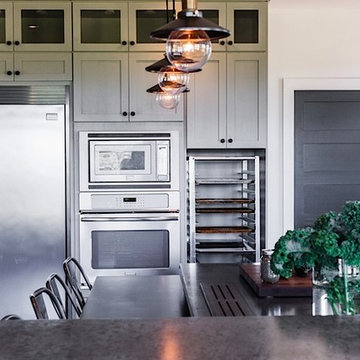
Becki Peckham-Bold Creative
Large country u-shaped eat-in kitchen in Other with an integrated sink, shaker cabinets, green cabinets, concrete benchtops, white splashback, subway tile splashback, stainless steel appliances, medium hardwood floors and with island.
Large country u-shaped eat-in kitchen in Other with an integrated sink, shaker cabinets, green cabinets, concrete benchtops, white splashback, subway tile splashback, stainless steel appliances, medium hardwood floors and with island.
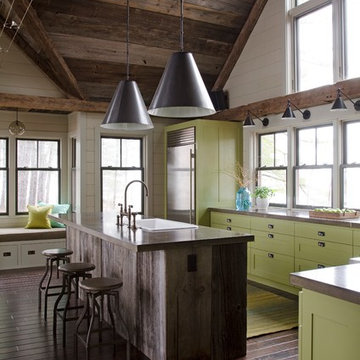
Contemporary kitchen in Portland Maine with concrete benchtops, a drop-in sink, shaker cabinets, green cabinets and stainless steel appliances.
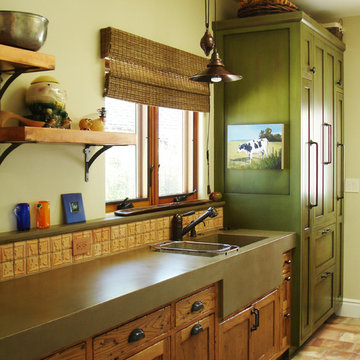
Creation of a kitchen space best described as eclectic ranch. A mix of reclaimed materials with modern materials provides an open space for relaxing. While sitting at the bar counter you can enjoy the double fireplace and the views to outside.
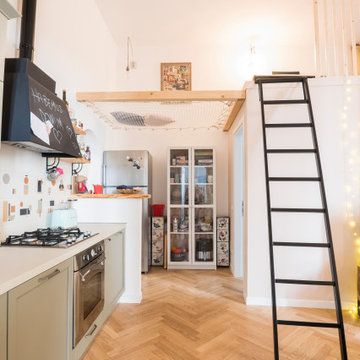
La presenza della carta da parati, abbinato al parquet rovere, rende lo spazio del soggiorno caldo ed accogliente.
Si è deciso inoltre di realizzare un piccolo spazio soppalcato sopra al volume del bagno, da dove si può accedere alla rete sospesa, installata per avere un luogo destinato al relax.

A 1791 settler cabin in Monroeville, PA. Additions and updates had been made over the years.
See before photos.
This is an example of a country galley eat-in kitchen in Other with a farmhouse sink, shaker cabinets, green cabinets, concrete benchtops, beige splashback, limestone splashback, black appliances, dark hardwood floors, brown floor, grey benchtop and exposed beam.
This is an example of a country galley eat-in kitchen in Other with a farmhouse sink, shaker cabinets, green cabinets, concrete benchtops, beige splashback, limestone splashback, black appliances, dark hardwood floors, brown floor, grey benchtop and exposed beam.
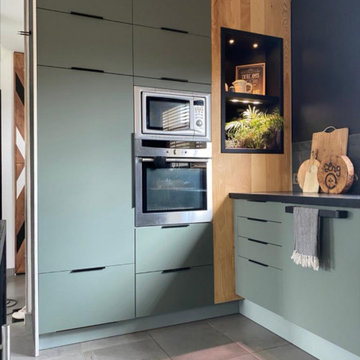
L'ancienne cuisine laquée rouge a laissé place à une cuisine design et épurée, aux lignes pures et aux matériaux naturels, tel que le béton ciré , le bois ou encore l'ardoise et la couleur tendance: le vert
L'idée première pour la rénovation de cette cuisine était d'enlever la couleur laquée rouge de l'ancienne cuisine, les caissons étant en bon état, juste les portes ont été changées.
Cuisine IKEA verte et noire, plan de travail béton ciré, crédence ardoise - Jeanne Pezeril Décoratrice UFDI Montauban GrenadeCuisine IKEA verte et noire, plan de travail béton ciré, crédence ardoise - Jeanne Pezeril Décoratrice UFDI Montauban Grenade
Cuisine IKEA verte et noire, plan de travail béton ciré, crédence ardoise - Jeanne Pezeril Décoratrice UFDI Montauban Grenade
Les portes : le choix de la couleur s'est fait naturellement ayant eu un coup de cœur pour le coloris vert BODARP IKEA , la texture velours à fini de me décider pour ce modèle!
Les poignées très design ont été commandées séparément car je souhaitais une ligne pure pour souligner le plan de travail et la couleur des portes
Les placards supplémentaire ont été créés afin de monter jusqu'au plafond et ainsi optimiser l'espace; ajout également de placards dans le retour Bar
Cuisine IKEA verte et noire, plan de travail béton ciré, crédence ardoise - Jeanne Pezeril Décoratrice UFDI Montauban GrenadeCuisine IKEA verte et noire, plan de travail béton ciré, crédence ardoise - Jeanne Pezeril Décoratrice UFDI Montauban Grenade
Cuisine IKEA verte et noire, plan de travail béton ciré, crédence ardoise - Jeanne Pezeril Décoratrice UFDI Montauban Grenade
Le retour Bar a été complétement créé, en effet l'ilot central en haricot, un peu démodé, a été supprimé, pour laisser place à un grand plan Bar en chêne massif traité à la résiné époxy pou un maximum de facilité d'entretien. Des placards supplémentaires ont ainsi pu être créés et un grand plan de travail également
Les luminaires ont été ajoutés au dessus du bar afin de souligner cet espace
La crédence en ardoise a été posée sur tout le tour du plan de travail qui lui a été travaillé en béton ciré noir
L'association des ces deux matières naturelles matchent bien, leur couleur étant irrégulières et profondes
Le mur noir côté fenêtre apporte du caractère à la pièce et souligne la crédence et le bois , Les stores vénitiens en bois viennent donner le rappel du bois massif de l'alcôve et du bar
Cuisine IKEA verte et noire, plan de travail béton ciré, crédence ardoise - Jeanne Pezeril Décoratrice UFDI Montauban GrenadeCuisine IKEA verte et noire, plan de travail béton ciré, crédence ardoise - Jeanne Pezeril Décoratrice UFDI Montauban Grenade
Cuisine IKEA verte et noire, plan de travail béton ciré, crédence ardoise - Jeanne Pezeril Décoratrice UFDI Montauban Grenade
L'alcôve déjà présente dans l'ancienne cuisine a été conservé et agrandi afin d'y insérer de la déco et créer un bac végétal pour des plantes aromatiques par exemple. De l'éclairage a été mis en place afin de mettre en valeur la décoration de l'alcôve mais aussi un luminaire spécifique aux plantes afin de leur permettent de pousser dans de bonnes conditions.
Les tabourets quand à eux, ont été dessinés par moi même et créé par un artisan métallier sur mesure
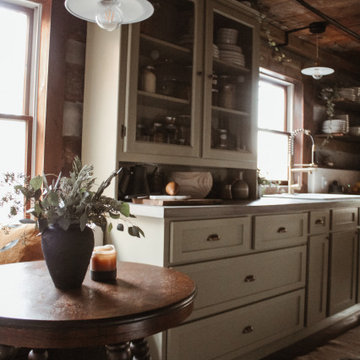
A 1791 settler cabin in Monroeville, PA. Additions and updates had been made over the years.
See before photos.
This is an example of a country galley eat-in kitchen in Other with a farmhouse sink, shaker cabinets, green cabinets, concrete benchtops, beige splashback, limestone splashback, black appliances, dark hardwood floors, brown floor, grey benchtop and exposed beam.
This is an example of a country galley eat-in kitchen in Other with a farmhouse sink, shaker cabinets, green cabinets, concrete benchtops, beige splashback, limestone splashback, black appliances, dark hardwood floors, brown floor, grey benchtop and exposed beam.
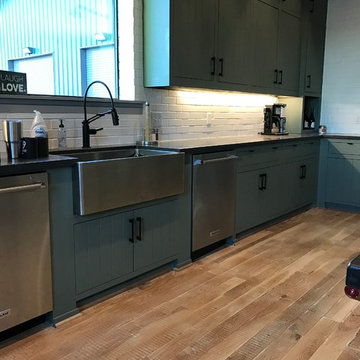
Custom Family lodge with full bar, dual sinks, concrete countertops, wood floors.
This is an example of an expansive industrial u-shaped open plan kitchen in Dallas with a farmhouse sink, green cabinets, concrete benchtops, white splashback, brick splashback, stainless steel appliances, light hardwood floors, with island, beige floor and flat-panel cabinets.
This is an example of an expansive industrial u-shaped open plan kitchen in Dallas with a farmhouse sink, green cabinets, concrete benchtops, white splashback, brick splashback, stainless steel appliances, light hardwood floors, with island, beige floor and flat-panel cabinets.
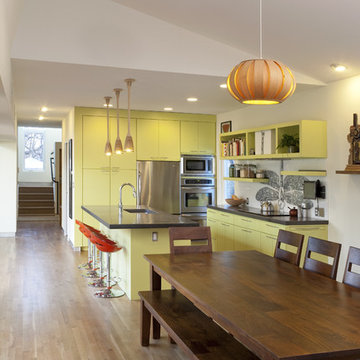
Photography by Whit Preston
This is an example of a contemporary eat-in kitchen in Austin with stainless steel appliances, concrete benchtops, an undermount sink, flat-panel cabinets and green cabinets.
This is an example of a contemporary eat-in kitchen in Austin with stainless steel appliances, concrete benchtops, an undermount sink, flat-panel cabinets and green cabinets.
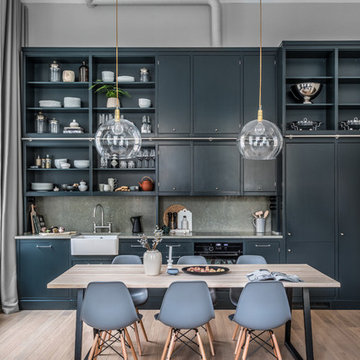
Simon Donini
Photo of a mid-sized contemporary single-wall eat-in kitchen in Stockholm with a farmhouse sink, flat-panel cabinets, green cabinets, concrete benchtops, grey splashback, medium hardwood floors, no island and beige floor.
Photo of a mid-sized contemporary single-wall eat-in kitchen in Stockholm with a farmhouse sink, flat-panel cabinets, green cabinets, concrete benchtops, grey splashback, medium hardwood floors, no island and beige floor.
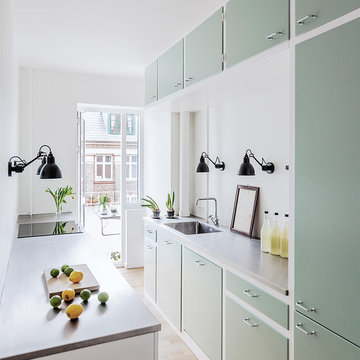
Fotograf - Bjørn Rosenquist
Inspiration for a scandinavian galley separate kitchen in Copenhagen with an integrated sink, flat-panel cabinets, green cabinets, concrete benchtops, grey splashback, light hardwood floors, no island and beige floor.
Inspiration for a scandinavian galley separate kitchen in Copenhagen with an integrated sink, flat-panel cabinets, green cabinets, concrete benchtops, grey splashback, light hardwood floors, no island and beige floor.
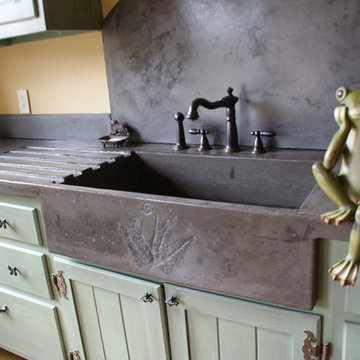
Cast concrete garden sink, apron front farmhouse style with integral drainboard. Fiddlehead fern detail. Fine concrete works by BDWG Concrete Studio Inc.
Kitchen with Green Cabinets and Concrete Benchtops Design Ideas
1