Kitchen with Concrete Benchtops and Laminate Floors Design Ideas
Refine by:
Budget
Sort by:Popular Today
101 - 120 of 187 photos
Item 1 of 3
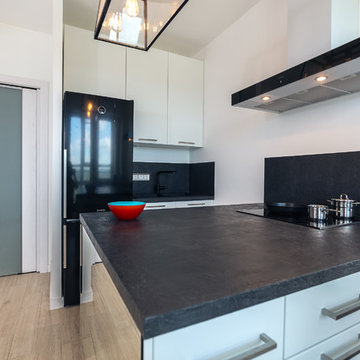
Андрей Рубан /
Фотограф - Александр Давудов
Inspiration for a small galley open plan kitchen in Other with a double-bowl sink, flat-panel cabinets, white cabinets, concrete benchtops, grey splashback, black appliances, laminate floors and with island.
Inspiration for a small galley open plan kitchen in Other with a double-bowl sink, flat-panel cabinets, white cabinets, concrete benchtops, grey splashback, black appliances, laminate floors and with island.
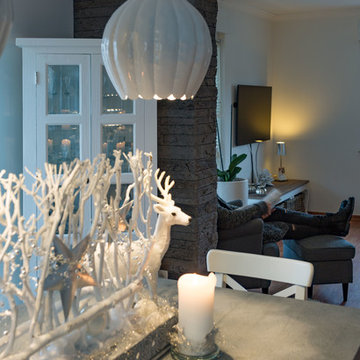
ine besondere Stärke unserer Firma ist die Imitation von Steinen und Steinwänden aller Art. Egal ob Bruchstein, Sandstein oder Ziegelstein – Ihren Wünschen sind keine Grenzen gesetzt. Mit von uns entwickelten und praxiserprobten Techniken der Steinimitation ist es uns möglich, Steinimitationen in Form und Farbe nach Ihren Vorstellungen umzusetzen.
Die Steine sehen nicht nur authentisch aus, sie fühlen sich auch echt an. Das verwendete Material ist hoch diffusionsoffen (wasserdampfdurchlässig), nicht brennbar, robust und witterungsbeständig. Daher kann unsere Steinimitation nicht nur im Innenbereich, sondern auch sehr gut auf Wärmedämmverbundsystemen und im Sockelbereich eingesetzt werden.
Durch die Vielzahl an Design-Möglichkeiten, eignet sich unsere Steinimitation optimal, um Akzente im privaten als auch im gewerblichen Raum zu schaffen. Sie erhalten ein zeitloses und exklusives Ambiente. Sie bekommen von uns Ihr individuelles Muster in XXL: Als besonderen Service bieten wir Ihnen an, eine Musterfläche von rund einem Quadratmeter für Sie exklusiv zu erstellen. Ein großflächiges Muster hilft neben unserer qualifizierten Beratung am besten bei der Entscheidungsfindung. Dabei berücksichtigen wir Ihre besonderen Ideen und Wünsche.
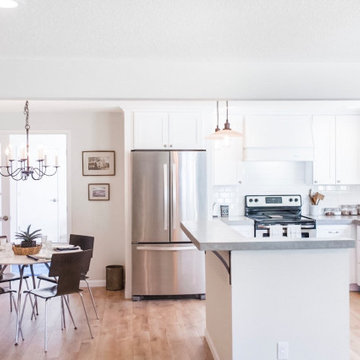
This is an example of a contemporary l-shaped eat-in kitchen with an undermount sink, shaker cabinets, white cabinets, concrete benchtops, white splashback, ceramic splashback, stainless steel appliances, laminate floors, with island and grey benchtop.
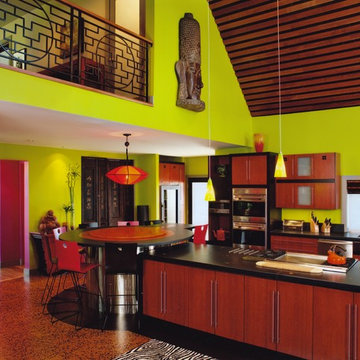
This kitchen features bamboo cabinetry, concrete countertops with inlaid coins, cork flooring, and a wood panelled ceiling to create a sustainable family room.
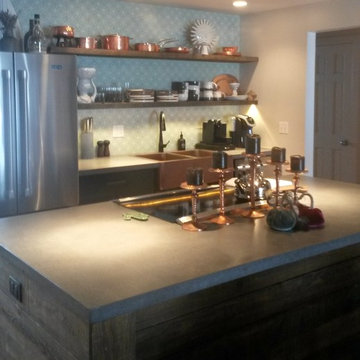
This kitchen remodel features gorgeous concrete countertops paired with a patterned cement tile backsplash from Cement Tile Shop. The reclaimed wood floating shelves and reclaimed wood-clad island add a touch of "rustic" to this mountain condo.
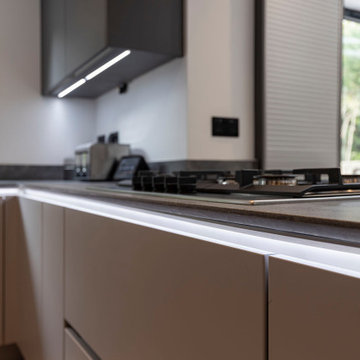
Here’s a 2020 kitchen with real WOW-factor.
The client from Radlett near St Albans, wanted a space that was bang on trend and perfect for entertaining loved ones, but also a multi-functional space that they could enjoy the kids growing up in.
There’s so much seating space in this area now, there’s certainly room for everyone, and the abundance of Siemens ovens makes this a real hosting kitchen.
Our favourite part of this kitchen? The concrete quartz worktop. The industrial trend is really making a statement this year, but this hard-wearing worktop will last for years to come!
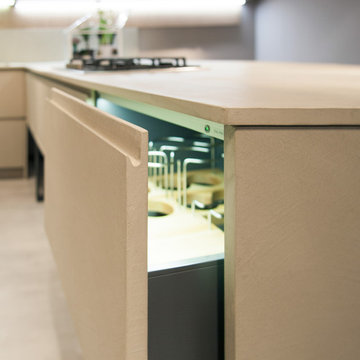
Integrated handle "Cortina" kitchen with a primary finish in light grey concrete lacquer and accented with natural knotty oak veneer and red matte lacquer. Shown here: pan drawer in Blum Legrabox with LED drawer lights. Kitchen layout consisting of combination of base, wall, open shelving and tall units.
*
*
Available through O.NIX Kitchens & Living, the exclusive dealer and design specialists of Biefbi kitchens in the Greater Toronto Area & Canada.
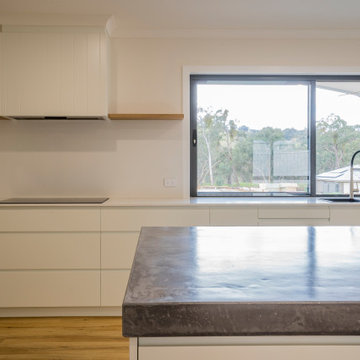
On site cast concrete island bench by Slab Culture
Photo of a large contemporary l-shaped kitchen pantry in Other with flat-panel cabinets, white cabinets, concrete benchtops, white splashback, stone slab splashback, stainless steel appliances, laminate floors, with island and grey benchtop.
Photo of a large contemporary l-shaped kitchen pantry in Other with flat-panel cabinets, white cabinets, concrete benchtops, white splashback, stone slab splashback, stainless steel appliances, laminate floors, with island and grey benchtop.
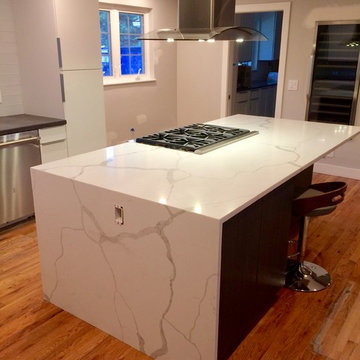
Modern l-shaped eat-in kitchen in Denver with a double-bowl sink, flat-panel cabinets, white cabinets, concrete benchtops, stainless steel appliances, laminate floors, with island and beige floor.
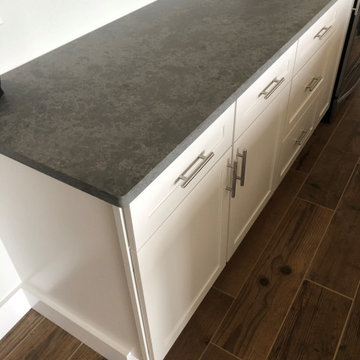
Mike Roesch from @VonTobelValpo helped design this modern farmhouse kitchen featuring Kemper Echo cabinets with Marimac doors in white & black finish, counters made of Urban Lava in a concrete finish & an island counter by MSI Quartz in Carstin Brands Bella Calacatta. Large crown moulding add height to the space, & rustic wood grain floors complete the look.
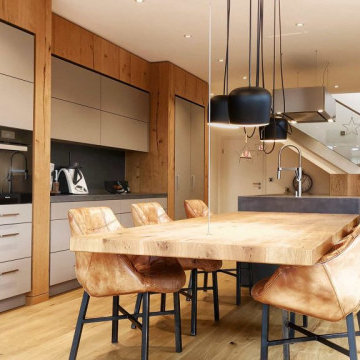
BETON MIT AMBIENTE
Individuell geplant und massgefertigt für die speziellen Raumanforderungen des offen gehaltenen Küchen- und Essbereiches, fügt sich diese Küche mit einem Küchenblock in Beton (in einem Stück gefertigt) und den passenden Betonfronten harmonisch in die Architektur dieses neu gebauten Einfamilienhauses.
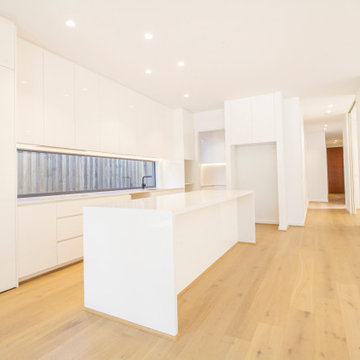
full height in-built cabinetry with concealed study nook. 40mm island bench with waterfall end panels. LED Lighting
This is an example of a large contemporary galley open plan kitchen in Melbourne with an undermount sink, recessed-panel cabinets, white cabinets, concrete benchtops, white splashback, ceramic splashback, stainless steel appliances, laminate floors, with island and white benchtop.
This is an example of a large contemporary galley open plan kitchen in Melbourne with an undermount sink, recessed-panel cabinets, white cabinets, concrete benchtops, white splashback, ceramic splashback, stainless steel appliances, laminate floors, with island and white benchtop.
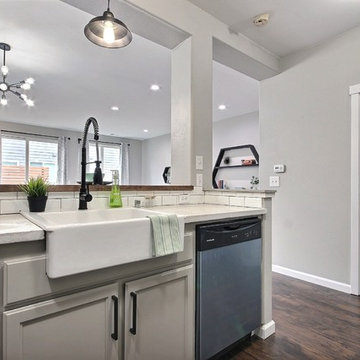
Concrete counter tops, white subway tile backsplash, latte colored cabinets with black hardware. Farmhouse sink with black faucet.
This is an example of a small eclectic u-shaped kitchen in Seattle with a farmhouse sink, beige cabinets, concrete benchtops, white splashback, subway tile splashback, laminate floors and brown floor.
This is an example of a small eclectic u-shaped kitchen in Seattle with a farmhouse sink, beige cabinets, concrete benchtops, white splashback, subway tile splashback, laminate floors and brown floor.
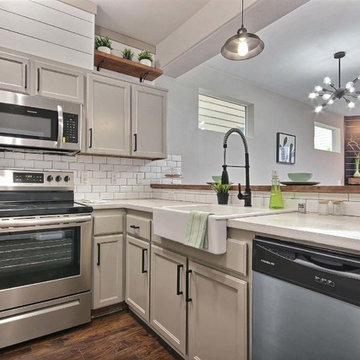
Concrete counter tops, white subway tile backsplash, latte colored cabinets with black hardware. Farmhouse sink with black faucet.
Inspiration for a small eclectic u-shaped kitchen in Seattle with a farmhouse sink, beige cabinets, concrete benchtops, white splashback, subway tile splashback, laminate floors and brown floor.
Inspiration for a small eclectic u-shaped kitchen in Seattle with a farmhouse sink, beige cabinets, concrete benchtops, white splashback, subway tile splashback, laminate floors and brown floor.
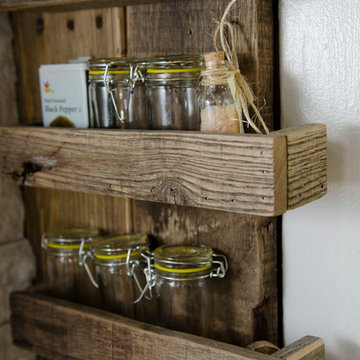
Shela Riley Photogrophy
Photo of a mid-sized eclectic galley eat-in kitchen in Other with an integrated sink, shaker cabinets, black cabinets, concrete benchtops, white splashback, stone tile splashback, stainless steel appliances, laminate floors and a peninsula.
Photo of a mid-sized eclectic galley eat-in kitchen in Other with an integrated sink, shaker cabinets, black cabinets, concrete benchtops, white splashback, stone tile splashback, stainless steel appliances, laminate floors and a peninsula.
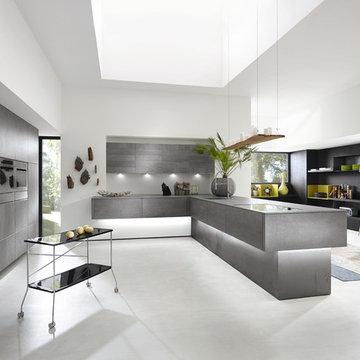
ALNO AG
Mid-sized modern l-shaped eat-in kitchen in Miami with an integrated sink, flat-panel cabinets, grey cabinets, concrete benchtops, grey splashback, glass sheet splashback, stainless steel appliances, laminate floors and a peninsula.
Mid-sized modern l-shaped eat-in kitchen in Miami with an integrated sink, flat-panel cabinets, grey cabinets, concrete benchtops, grey splashback, glass sheet splashback, stainless steel appliances, laminate floors and a peninsula.
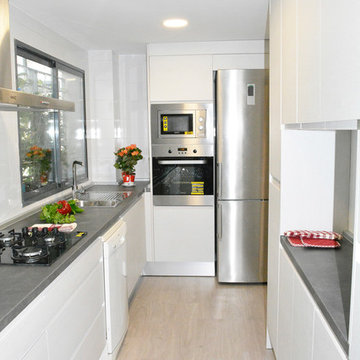
El suelo, techo y muebles anteriores daban sensación de "pequeñes" y desorden por sus colores y materiales y por eso se ha optado por prolongar el mismo suelo del resto de la vivienda hasta la cocina y aumentando la luminosidad (y por lo tanto el efecto de mayor volumen) gracias al uso de acabados claros aunque con un toque de calidez que da la textura de madera elegida para los frentes y puertas. Como único contraste se ha decidido poner una encimera efecto cemento que acompañe el acero de los electrodomésticos.
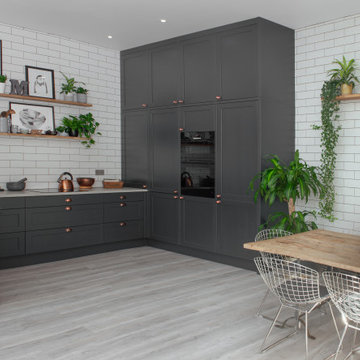
Design ideas for a mid-sized transitional u-shaped open plan kitchen in Cornwall with a drop-in sink, shaker cabinets, grey cabinets, concrete benchtops, white splashback, glass tile splashback, black appliances, laminate floors, no island and white benchtop.
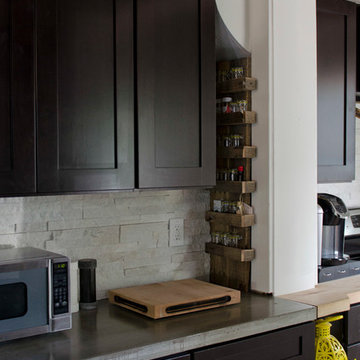
Shela Riley Photogrophy
Design ideas for a mid-sized eclectic galley eat-in kitchen in Other with an integrated sink, shaker cabinets, black cabinets, concrete benchtops, white splashback, stone tile splashback, stainless steel appliances, laminate floors and a peninsula.
Design ideas for a mid-sized eclectic galley eat-in kitchen in Other with an integrated sink, shaker cabinets, black cabinets, concrete benchtops, white splashback, stone tile splashback, stainless steel appliances, laminate floors and a peninsula.
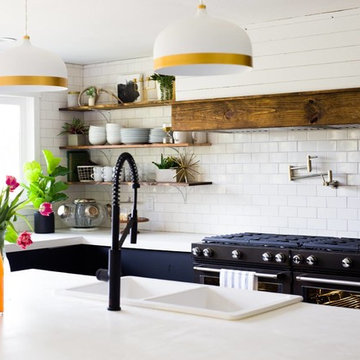
This space was the living room before. We opened up the floorplan, painted the walls white, added subway tile to the ceiling and opened up the space with big windows that look out to 5 acres.
We did white concrete countertops, black matte cabinets and black chrome appliances
Kitchen with Concrete Benchtops and Laminate Floors Design Ideas
6