Kitchen with Concrete Benchtops and Laminate Floors Design Ideas
Refine by:
Budget
Sort by:Popular Today
121 - 140 of 187 photos
Item 1 of 3
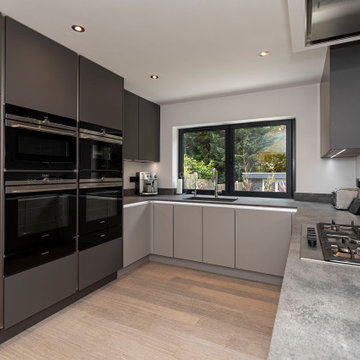
Here’s a 2020 kitchen with real WOW-factor.
The client from Radlett near St Albans, wanted a space that was bang on trend and perfect for entertaining loved ones, but also a multi-functional space that they could enjoy the kids growing up in.
There’s so much seating space in this area now, there’s certainly room for everyone, and the abundance of Siemens ovens makes this a real hosting kitchen.
Our favourite part of this kitchen? The concrete quartz worktop. The industrial trend is really making a statement this year, but this hard-wearing worktop will last for years to come!
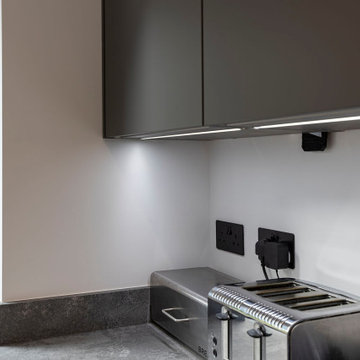
Here’s a 2020 kitchen with real WOW-factor.
The client from Radlett near St Albans, wanted a space that was bang on trend and perfect for entertaining loved ones, but also a multi-functional space that they could enjoy the kids growing up in.
There’s so much seating space in this area now, there’s certainly room for everyone, and the abundance of Siemens ovens makes this a real hosting kitchen.
Our favourite part of this kitchen? The concrete quartz worktop. The industrial trend is really making a statement this year, but this hard-wearing worktop will last for years to come!
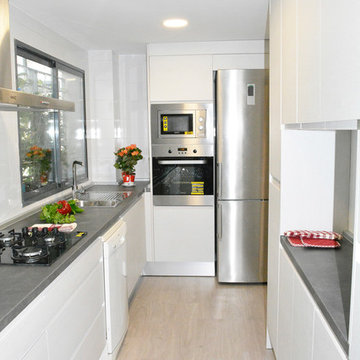
El suelo, techo y muebles anteriores daban sensación de "pequeñes" y desorden por sus colores y materiales y por eso se ha optado por prolongar el mismo suelo del resto de la vivienda hasta la cocina y aumentando la luminosidad (y por lo tanto el efecto de mayor volumen) gracias al uso de acabados claros aunque con un toque de calidez que da la textura de madera elegida para los frentes y puertas. Como único contraste se ha decidido poner una encimera efecto cemento que acompañe el acero de los electrodomésticos.
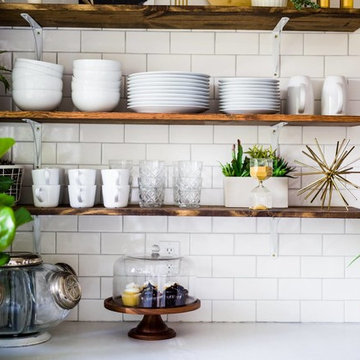
This space was the living room before. We opened up the floorplan, painted the walls white, added subway tile to the ceiling and opened up the space with big windows that look out to 5 acres.
We did white concrete countertops, black matte cabinets and black chrome appliances
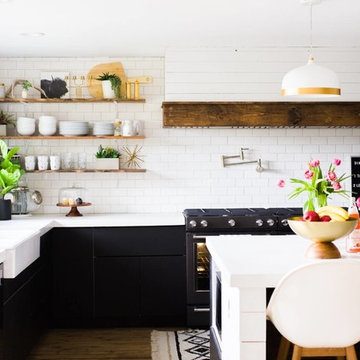
This space was the living room before. We opened up the floorplan, painted the walls white, added subway tile to the ceiling and opened up the space with big windows that look out to 5 acres.
We did white concrete countertops, black matte cabinets and black chrome appliances
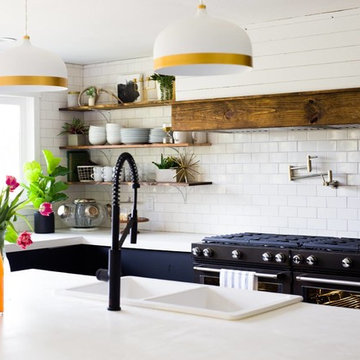
This space was the living room before. We opened up the floorplan, painted the walls white, added subway tile to the ceiling and opened up the space with big windows that look out to 5 acres.
We did white concrete countertops, black matte cabinets and black chrome appliances
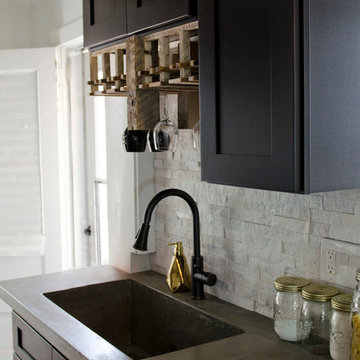
Shela Riley Photogrophy
Photo of a mid-sized eclectic galley eat-in kitchen in Other with an integrated sink, shaker cabinets, black cabinets, concrete benchtops, white splashback, stone tile splashback, stainless steel appliances, laminate floors and a peninsula.
Photo of a mid-sized eclectic galley eat-in kitchen in Other with an integrated sink, shaker cabinets, black cabinets, concrete benchtops, white splashback, stone tile splashback, stainless steel appliances, laminate floors and a peninsula.
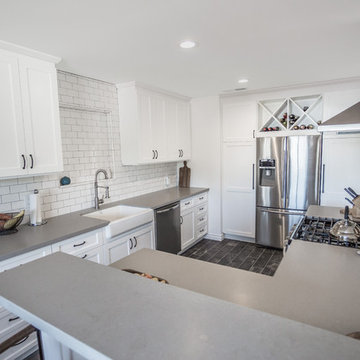
This kitchen now belongs to the owners of a Costa Mesa home. Complete kitchen remodel by the design team at Builder Boy. Cabinets produced by Cabinet Boy, a division of Builder Boy, Inc.
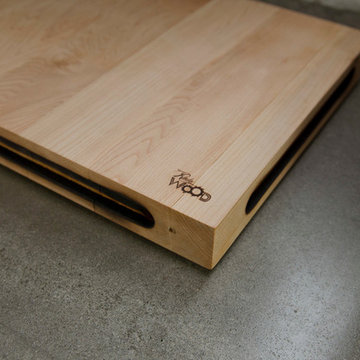
Shela Riley Photogrophy
Photo of a mid-sized eclectic galley eat-in kitchen in Other with an integrated sink, shaker cabinets, black cabinets, concrete benchtops, white splashback, stone tile splashback, stainless steel appliances, laminate floors and a peninsula.
Photo of a mid-sized eclectic galley eat-in kitchen in Other with an integrated sink, shaker cabinets, black cabinets, concrete benchtops, white splashback, stone tile splashback, stainless steel appliances, laminate floors and a peninsula.
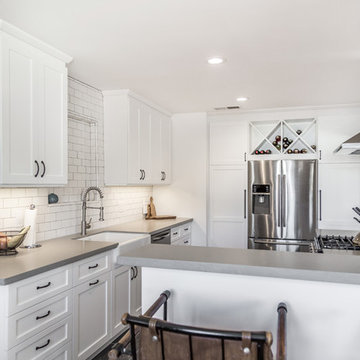
This kitchen now belongs to the owners of a Costa Mesa home. Complete kitchen remodel by the design team at Builder Boy. Cabinets produced by Cabinet Boy, a division of Builder Boy, Inc.
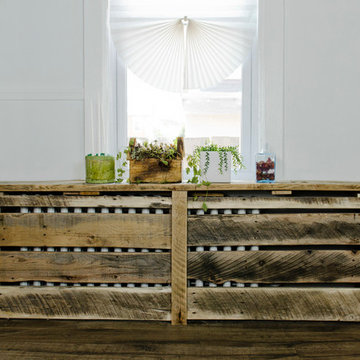
Shela Riley Photogrophy
Inspiration for a mid-sized eclectic galley eat-in kitchen in Other with an integrated sink, shaker cabinets, black cabinets, concrete benchtops, white splashback, stone tile splashback, stainless steel appliances, laminate floors and a peninsula.
Inspiration for a mid-sized eclectic galley eat-in kitchen in Other with an integrated sink, shaker cabinets, black cabinets, concrete benchtops, white splashback, stone tile splashback, stainless steel appliances, laminate floors and a peninsula.
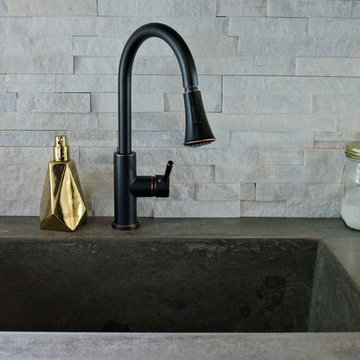
Shela Riley Photogrophy
Inspiration for a mid-sized eclectic galley eat-in kitchen in Other with an integrated sink, shaker cabinets, black cabinets, concrete benchtops, white splashback, stone tile splashback, stainless steel appliances, laminate floors and a peninsula.
Inspiration for a mid-sized eclectic galley eat-in kitchen in Other with an integrated sink, shaker cabinets, black cabinets, concrete benchtops, white splashback, stone tile splashback, stainless steel appliances, laminate floors and a peninsula.
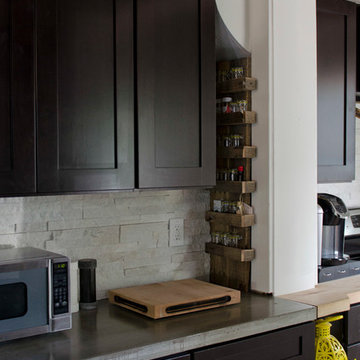
Shela Riley Photogrophy
Design ideas for a mid-sized eclectic galley eat-in kitchen in Other with an integrated sink, shaker cabinets, black cabinets, concrete benchtops, white splashback, stone tile splashback, stainless steel appliances, laminate floors and a peninsula.
Design ideas for a mid-sized eclectic galley eat-in kitchen in Other with an integrated sink, shaker cabinets, black cabinets, concrete benchtops, white splashback, stone tile splashback, stainless steel appliances, laminate floors and a peninsula.
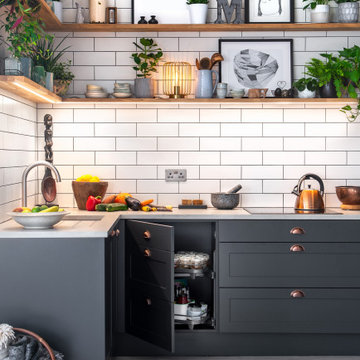
S Curve pull out shelfs for easy reach of your cupboard contents!
Design ideas for a mid-sized transitional u-shaped open plan kitchen in Cornwall with a drop-in sink, shaker cabinets, grey cabinets, concrete benchtops, white splashback, glass tile splashback, black appliances, laminate floors, no island and white benchtop.
Design ideas for a mid-sized transitional u-shaped open plan kitchen in Cornwall with a drop-in sink, shaker cabinets, grey cabinets, concrete benchtops, white splashback, glass tile splashback, black appliances, laminate floors, no island and white benchtop.
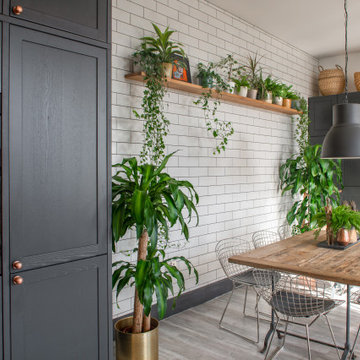
This is an example of a mid-sized transitional u-shaped open plan kitchen in Cornwall with a drop-in sink, shaker cabinets, grey cabinets, concrete benchtops, white splashback, glass tile splashback, black appliances, laminate floors, no island and white benchtop.
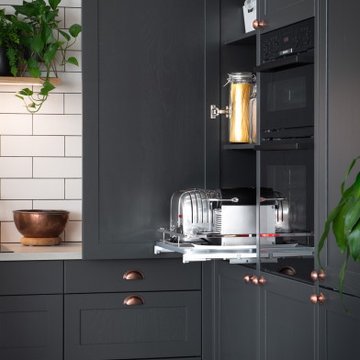
Hidden away in this cupboard, daily use appliance.
Design ideas for a mid-sized transitional u-shaped open plan kitchen in Cornwall with a drop-in sink, shaker cabinets, grey cabinets, concrete benchtops, white splashback, glass tile splashback, black appliances, laminate floors, no island and white benchtop.
Design ideas for a mid-sized transitional u-shaped open plan kitchen in Cornwall with a drop-in sink, shaker cabinets, grey cabinets, concrete benchtops, white splashback, glass tile splashback, black appliances, laminate floors, no island and white benchtop.
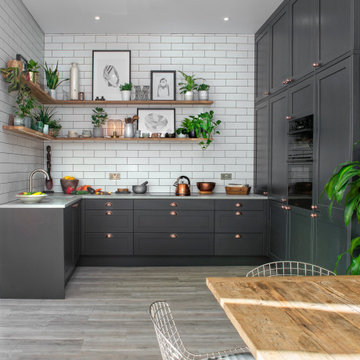
City life apparment, combining space and style this Graphite painted shaker style kitchen with concrete looking worktop provides practical storage solutions combined with the feeling of space in this open plan living area.
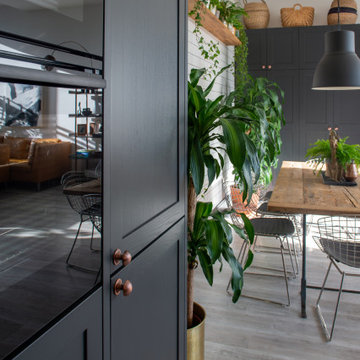
Design ideas for a mid-sized transitional u-shaped open plan kitchen in Cornwall with a drop-in sink, shaker cabinets, grey cabinets, concrete benchtops, white splashback, glass tile splashback, black appliances, laminate floors, no island and white benchtop.
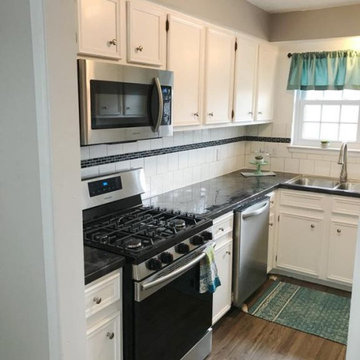
Custom Marbled Concrete Epoxy Countertops
Small contemporary u-shaped kitchen pantry in Austin with a double-bowl sink, recessed-panel cabinets, white cabinets, concrete benchtops, white splashback, porcelain splashback, stainless steel appliances, laminate floors, no island, grey floor and black benchtop.
Small contemporary u-shaped kitchen pantry in Austin with a double-bowl sink, recessed-panel cabinets, white cabinets, concrete benchtops, white splashback, porcelain splashback, stainless steel appliances, laminate floors, no island, grey floor and black benchtop.
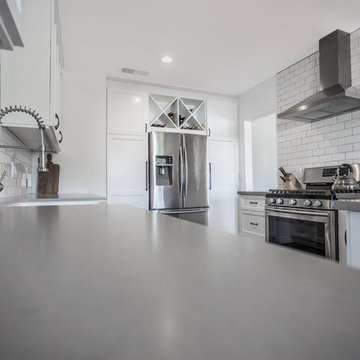
This kitchen now belongs to the owners of a Costa Mesa home. Complete kitchen remodel by the design team at Builder Boy. Cabinets produced by Cabinet Boy, a division of Builder Boy, Inc.
Kitchen with Concrete Benchtops and Laminate Floors Design Ideas
7