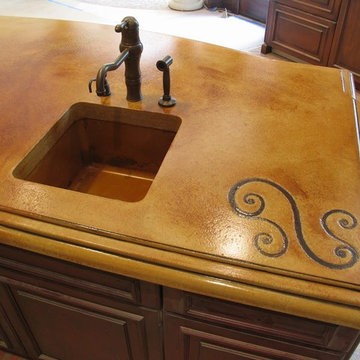Kitchen with Concrete Benchtops Design Ideas
Refine by:
Budget
Sort by:Popular Today
41 - 60 of 249 photos
Item 1 of 3
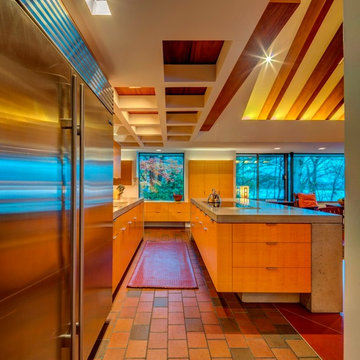
Cathedral ceilings and seamless cabinetry complement this kitchen’s river view
The low ceilings in this ’70s contemporary were a nagging issue for the 6-foot-8 homeowner. Plus, drab interiors failed to do justice to the home’s Connecticut River view.
By raising ceilings and removing non-load-bearing partitions, architect Christopher Arelt was able to create a cathedral-within-a-cathedral structure in the kitchen, dining and living area. Decorative mahogany rafters open the space’s height, introduce a warmer palette and create a welcoming framework for light.
The homeowner, a Frank Lloyd Wright fan, wanted to emulate the famed architect’s use of reddish-brown concrete floors, and the result further warmed the interior. “Concrete has a connotation of cold and industrial but can be just the opposite,” explains Arelt.
Clunky European hardware was replaced by hidden pivot hinges, and outside cabinet corners were mitered so there is no evidence of a drawer or door from any angle.
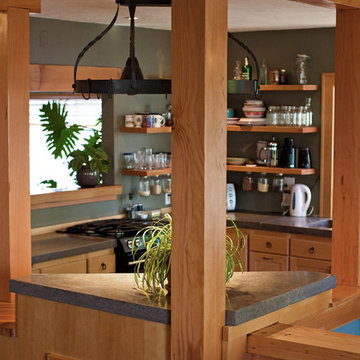
Traditional kitchen in Portland with open cabinets, light wood cabinets and concrete benchtops.
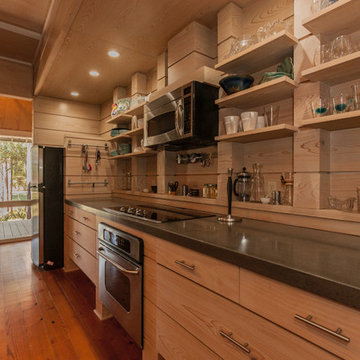
Rick Cooper Photography
Design ideas for a mid-sized country galley eat-in kitchen in Other with an undermount sink, open cabinets, concrete benchtops, stainless steel appliances, medium hardwood floors and brown floor.
Design ideas for a mid-sized country galley eat-in kitchen in Other with an undermount sink, open cabinets, concrete benchtops, stainless steel appliances, medium hardwood floors and brown floor.
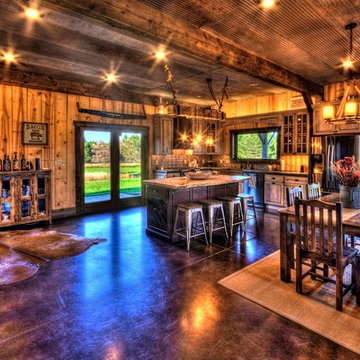
Open Floor Plan for kitchen, dinig and living room. Concrete floors, wood walls, concrete countertop and farmhouse sink, metail ceiling, wood slab island counter.
Photo Credit : D.E. Grabenstein
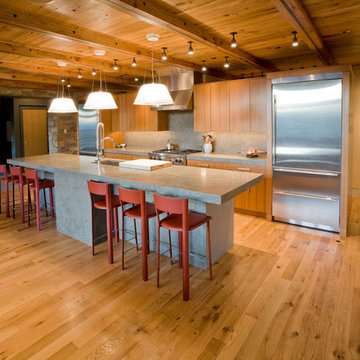
This is an example of a large modern single-wall eat-in kitchen in Salt Lake City with an undermount sink, flat-panel cabinets, light wood cabinets, concrete benchtops, grey splashback, stainless steel appliances, light hardwood floors and with island.
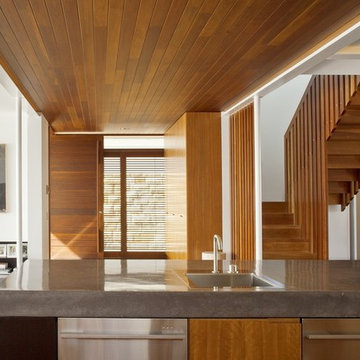
Simon Wood
Inspiration for a large contemporary galley eat-in kitchen in Sydney with an undermount sink, medium wood cabinets, concrete benchtops, grey splashback, stone slab splashback, stainless steel appliances, slate floors and with island.
Inspiration for a large contemporary galley eat-in kitchen in Sydney with an undermount sink, medium wood cabinets, concrete benchtops, grey splashback, stone slab splashback, stainless steel appliances, slate floors and with island.
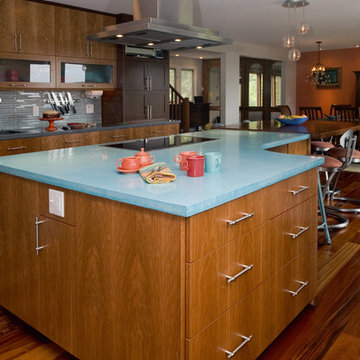
Photo of an expansive contemporary u-shaped eat-in kitchen in Boston with an undermount sink, flat-panel cabinets, medium wood cabinets, concrete benchtops, blue splashback, matchstick tile splashback, stainless steel appliances, dark hardwood floors and with island.
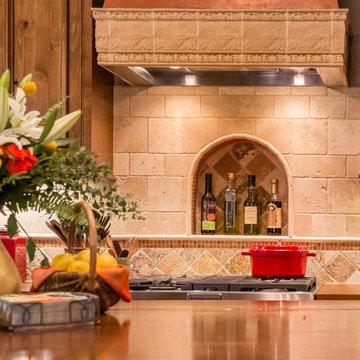
Photo of a small mediterranean l-shaped eat-in kitchen in St Louis with a farmhouse sink, shaker cabinets, medium wood cabinets, concrete benchtops, beige splashback, stone tile splashback, stainless steel appliances, medium hardwood floors and with island.
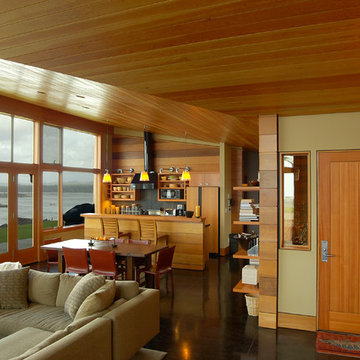
The great room has an open kitchen and view north and west to the river and ocean.
Design ideas for a mid-sized contemporary galley open plan kitchen in Portland with flat-panel cabinets, medium wood cabinets, panelled appliances, a farmhouse sink, concrete benchtops, grey splashback and with island.
Design ideas for a mid-sized contemporary galley open plan kitchen in Portland with flat-panel cabinets, medium wood cabinets, panelled appliances, a farmhouse sink, concrete benchtops, grey splashback and with island.
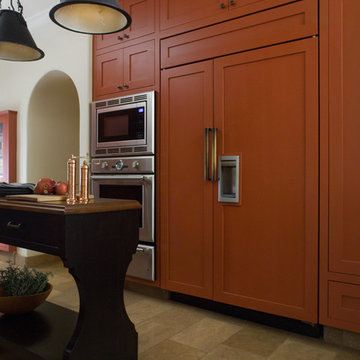
The clients wanted a custom, timeless design that would stand the tests of time by using high-end quality materials. Arches and warm Mediterranean colors were used in the kitchen to compliment the style of the home and blend with their personal style
Photo: David Duncan Livingston
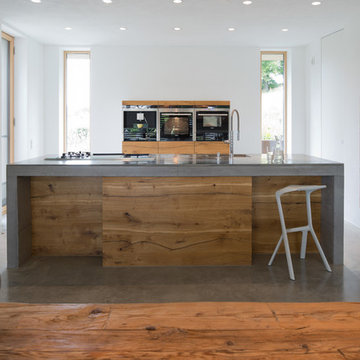
Herbert Stolz, Regensburg
This is an example of a mid-sized contemporary open plan kitchen in Munich with an integrated sink, flat-panel cabinets, medium wood cabinets, concrete benchtops, white splashback, stainless steel appliances, concrete floors, with island, grey floor and grey benchtop.
This is an example of a mid-sized contemporary open plan kitchen in Munich with an integrated sink, flat-panel cabinets, medium wood cabinets, concrete benchtops, white splashback, stainless steel appliances, concrete floors, with island, grey floor and grey benchtop.
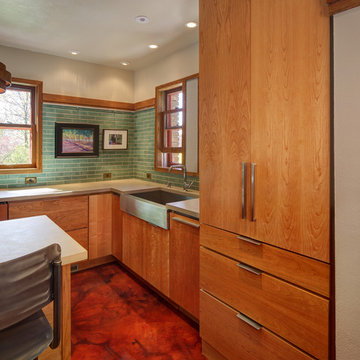
From the clean-lined drawer pulls to the sophisticated gallery hanging system for the artwork, every detail of this space was caerfully considered.
Tricia Shay Photography
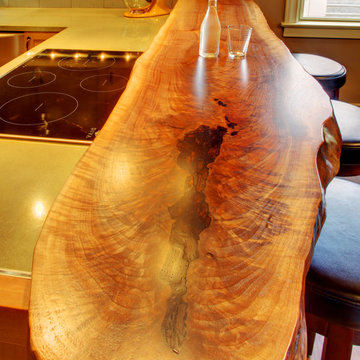
This is an example of a mid-sized transitional u-shaped eat-in kitchen in Seattle with an undermount sink, shaker cabinets, medium wood cabinets, concrete benchtops, green splashback, ceramic splashback, stainless steel appliances, dark hardwood floors and a peninsula.
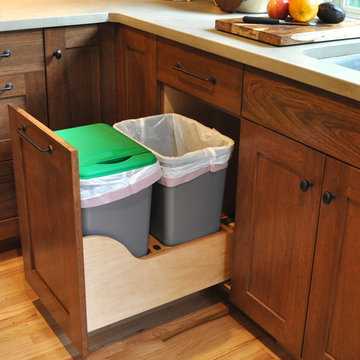
Function is number one. Gotta love it.
Small transitional l-shaped eat-in kitchen in Denver with a single-bowl sink, shaker cabinets, medium wood cabinets, concrete benchtops, multi-coloured splashback, glass tile splashback, stainless steel appliances, light hardwood floors, with island and brown floor.
Small transitional l-shaped eat-in kitchen in Denver with a single-bowl sink, shaker cabinets, medium wood cabinets, concrete benchtops, multi-coloured splashback, glass tile splashback, stainless steel appliances, light hardwood floors, with island and brown floor.
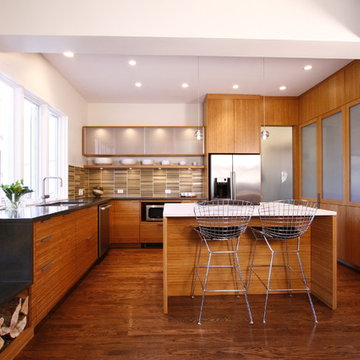
Design ideas for a mid-sized contemporary u-shaped eat-in kitchen in Chicago with flat-panel cabinets, medium wood cabinets, an undermount sink, concrete benchtops, stainless steel appliances, with island, multi-coloured splashback, ceramic splashback and medium hardwood floors.
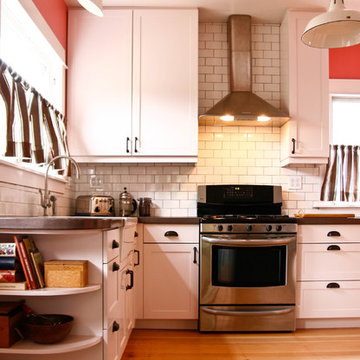
Photo of a country l-shaped separate kitchen in Portland with a drop-in sink, shaker cabinets, white cabinets, concrete benchtops, white splashback, subway tile splashback, stainless steel appliances, light hardwood floors and no island.
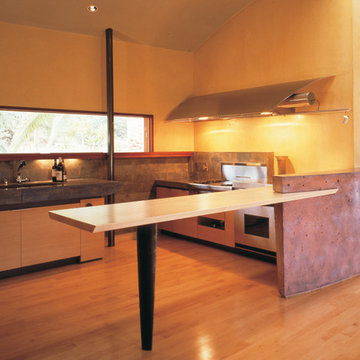
Fu-Tung Cheng, CHENG Design
• Front Exterior, Del Mar House
Airstream trailers and Quonset huts inspired the design for this house docked against a gentle slope near San Diego. Cheng Design pits hard-edged industrial materials — concrete block, galvanized siding, steel columns, stainless steel cable and welded I-beams — against softer residential elements, such as stained-wood siding and a grid of exposed wood framing that supports the roof.
Photography: Matthew Millman
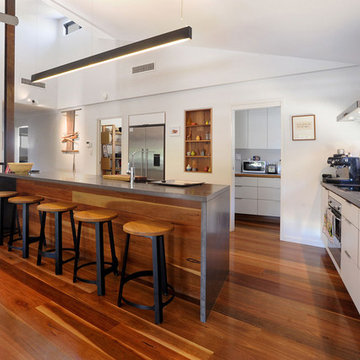
Kwilla staircase, exposed block work, steel handrail, Concealed LED handrail lighting, Custom steel balustrade, raked ceiling, concrete bench top, island bench, spotted gum, custom cabinetry, butlers pantry
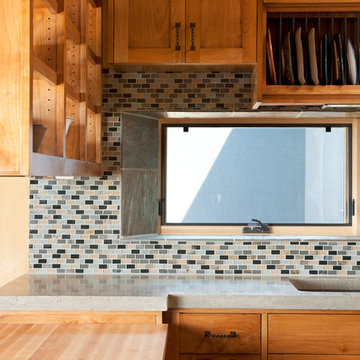
Concrete Countertops
Lattice
Open Floor Plan
This is an example of a kitchen in Albuquerque with concrete benchtops.
This is an example of a kitchen in Albuquerque with concrete benchtops.
Kitchen with Concrete Benchtops Design Ideas
3
