Kitchen with a Farmhouse Sink and Concrete Floors Design Ideas
Refine by:
Budget
Sort by:Popular Today
1 - 20 of 2,267 photos
Item 1 of 3

Part of a massive open planned area which includes Dinning, Lounge,Kitchen and butlers pantry.
Polished concrete through out with exposed steel and Timber beams.

Beautiful Modern Home with Steel Facia, Limestone, Steel Stones, Concrete Floors,modern kitchen
Inspiration for a large modern eat-in kitchen in Denver with a farmhouse sink, flat-panel cabinets, dark wood cabinets, slate splashback, panelled appliances, concrete floors, with island and grey floor.
Inspiration for a large modern eat-in kitchen in Denver with a farmhouse sink, flat-panel cabinets, dark wood cabinets, slate splashback, panelled appliances, concrete floors, with island and grey floor.
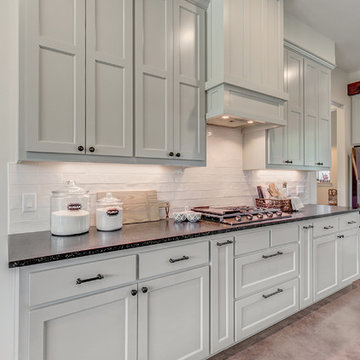
Mid-sized country galley eat-in kitchen in Dallas with a farmhouse sink, shaker cabinets, grey cabinets, white splashback, concrete floors, with island and black benchtop.
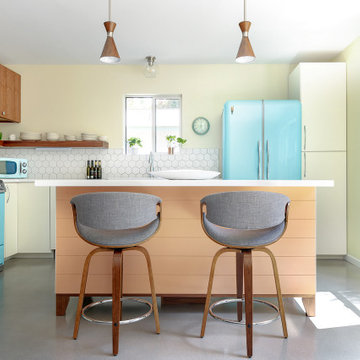
Design ideas for a mid-sized midcentury l-shaped kitchen in Austin with a farmhouse sink, flat-panel cabinets, medium wood cabinets, quartz benchtops, ceramic splashback, coloured appliances, concrete floors, with island, grey floor and white benchtop.

Ce duplex de 100m² en région parisienne a fait l’objet d’une rénovation partielle par nos équipes ! L’objectif était de rendre l’appartement à la fois lumineux et convivial avec quelques touches de couleur pour donner du dynamisme.
Nous avons commencé par poncer le parquet avant de le repeindre, ainsi que les murs, en blanc franc pour réfléchir la lumière. Le vieil escalier a été remplacé par ce nouveau modèle en acier noir sur mesure qui contraste et apporte du caractère à la pièce.
Nous avons entièrement refait la cuisine qui se pare maintenant de belles façades en bois clair qui rappellent la salle à manger. Un sol en béton ciré, ainsi que la crédence et le plan de travail ont été posés par nos équipes, qui donnent un côté loft, que l’on retrouve avec la grande hauteur sous-plafond et la mezzanine. Enfin dans le salon, de petits rangements sur mesure ont été créé, et la décoration colorée donne du peps à l’ensemble.

Custom Kitchen in great room that connects to outdoor living with 22' pocketing door
Photo of a mid-sized contemporary l-shaped open plan kitchen in Los Angeles with a farmhouse sink, flat-panel cabinets, dark wood cabinets, quartz benchtops, white splashback, engineered quartz splashback, panelled appliances, concrete floors, with island, grey floor and white benchtop.
Photo of a mid-sized contemporary l-shaped open plan kitchen in Los Angeles with a farmhouse sink, flat-panel cabinets, dark wood cabinets, quartz benchtops, white splashback, engineered quartz splashback, panelled appliances, concrete floors, with island, grey floor and white benchtop.
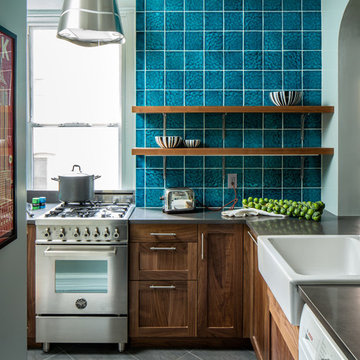
This is an example of a mid-sized eclectic l-shaped separate kitchen in San Francisco with a farmhouse sink, shaker cabinets, dark wood cabinets, concrete benchtops, blue splashback, ceramic splashback, stainless steel appliances, concrete floors, no island, grey floor and grey benchtop.
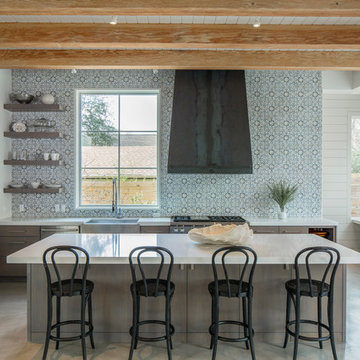
Inspiration for a transitional kitchen in Austin with a farmhouse sink, open cabinets, multi-coloured splashback, stainless steel appliances, concrete floors and with island.
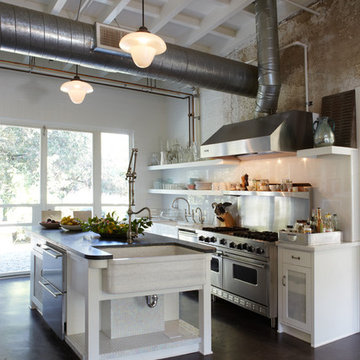
This is an example of a large industrial single-wall open plan kitchen in Orange County with a farmhouse sink, glass-front cabinets, white cabinets, solid surface benchtops, metallic splashback, metal splashback, stainless steel appliances, concrete floors and with island.
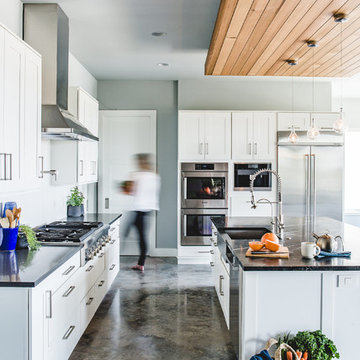
Erin Holsonback, anindoorlady.com
Design ideas for a mid-sized transitional l-shaped kitchen in Austin with a farmhouse sink, shaker cabinets, white cabinets, stainless steel appliances, concrete floors, with island, white splashback, quartzite benchtops, porcelain splashback and black benchtop.
Design ideas for a mid-sized transitional l-shaped kitchen in Austin with a farmhouse sink, shaker cabinets, white cabinets, stainless steel appliances, concrete floors, with island, white splashback, quartzite benchtops, porcelain splashback and black benchtop.
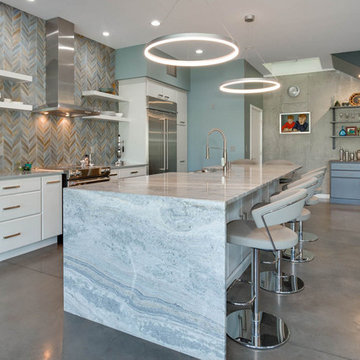
Industrial-style open concept kitchen/living/dining area with large island that seats 6 people.
Mid-sized industrial galley open plan kitchen in Providence with a farmhouse sink, flat-panel cabinets, white cabinets, quartzite benchtops, multi-coloured splashback, porcelain splashback, stainless steel appliances, concrete floors, with island, grey floor and grey benchtop.
Mid-sized industrial galley open plan kitchen in Providence with a farmhouse sink, flat-panel cabinets, white cabinets, quartzite benchtops, multi-coloured splashback, porcelain splashback, stainless steel appliances, concrete floors, with island, grey floor and grey benchtop.
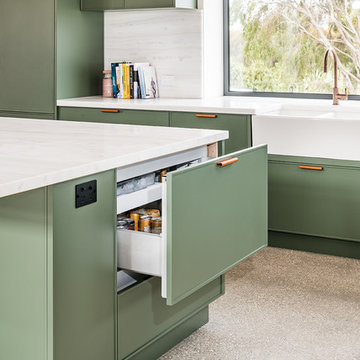
This project was part of Channel Nine's 2019 TV program 'Love Shack' where LTKI collaborated with homeowners and renovation specialists Deanne & Darren Jolly. The 'Love Shack' is situated in the beautiful coastal town of Fingal on Victoria's Mornington Peninsula. Dea & Darren transformed a small and dated 3 bedroom 'shack' into a stunning family home with a significant extension and redesign of the whole property. Let's Talk Kitchens & Interiors' Managing Director Rex Hirst was engaged to design and build all of the cabinetry for the project including kitchen, scullery, mudroom, laundry, bathroom vanities, entertainment units, master walk-in-robe and wardrobes. We think the combination of Dea's honed eye for colour and style and Rex's skills in spatial planning and Interior Design have culminated in a truly spectacular family home. Designer: Rex Hirst Photography By: Tim Turner
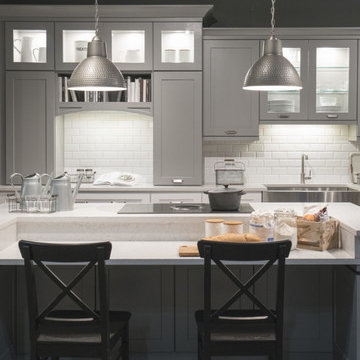
Photo of a mid-sized contemporary l-shaped eat-in kitchen in Raleigh with a farmhouse sink, quartz benchtops, white splashback, stainless steel appliances, with island, grey floor, white benchtop, shaker cabinets, white cabinets, subway tile splashback and concrete floors.
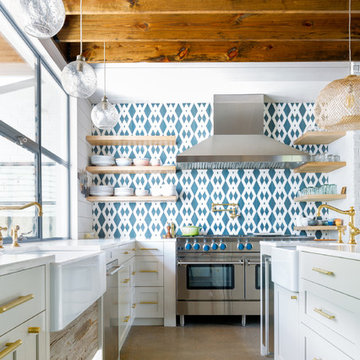
Inspiration for a country l-shaped kitchen in Austin with a farmhouse sink, shaker cabinets, white cabinets, multi-coloured splashback, cement tile splashback, stainless steel appliances, concrete floors, with island and grey floor.
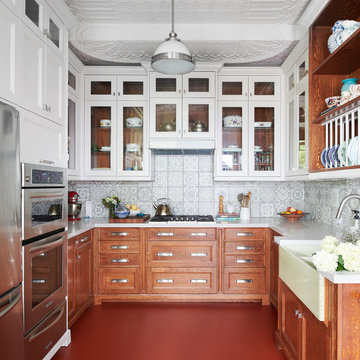
Inspiration for a mid-sized eclectic u-shaped separate kitchen in Toronto with a farmhouse sink, shaker cabinets, medium wood cabinets, grey splashback, ceramic splashback, stainless steel appliances, no island, red floor, white benchtop, solid surface benchtops and concrete floors.
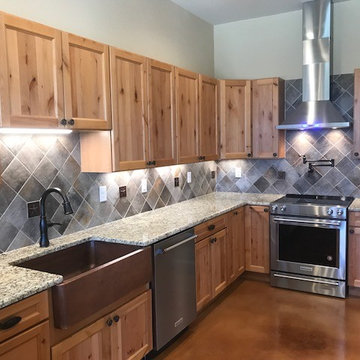
Mid-sized country u-shaped open plan kitchen in Austin with a farmhouse sink, recessed-panel cabinets, medium wood cabinets, granite benchtops, grey splashback, ceramic splashback, stainless steel appliances, concrete floors, a peninsula and brown floor.
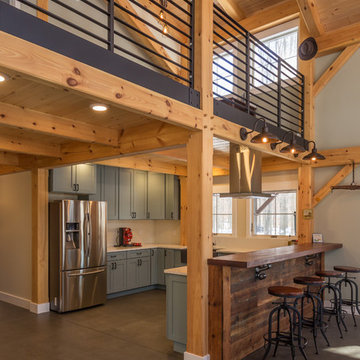
Photo of a large industrial l-shaped open plan kitchen in New York with a farmhouse sink, shaker cabinets, grey cabinets, quartzite benchtops, white splashback, stainless steel appliances, concrete floors, with island and grey floor.
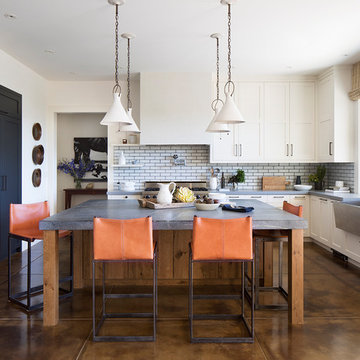
Transitional l-shaped kitchen in San Francisco with a farmhouse sink, shaker cabinets, white cabinets, white splashback, subway tile splashback, with island, brown floor and concrete floors.
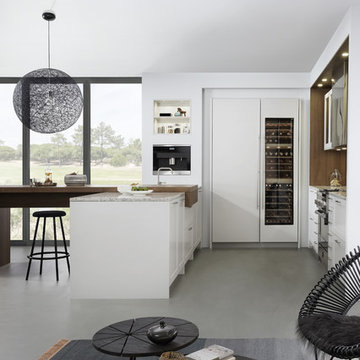
This is an example of a large modern l-shaped eat-in kitchen in New York with a farmhouse sink, shaker cabinets, white cabinets, laminate benchtops, brown splashback, stainless steel appliances, concrete floors and a peninsula.
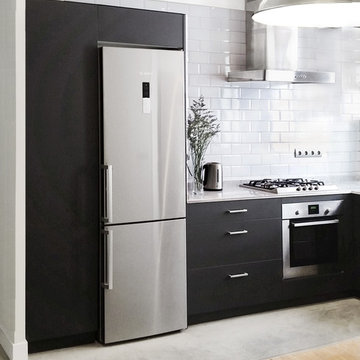
This is an example of a contemporary l-shaped eat-in kitchen in Madrid with a farmhouse sink, grey cabinets, stainless steel appliances, concrete floors, quartz benchtops, white splashback, subway tile splashback and no island.
Kitchen with a Farmhouse Sink and Concrete Floors Design Ideas
1