Kitchen with Brick Splashback and Concrete Floors Design Ideas
Refine by:
Budget
Sort by:Popular Today
1 - 20 of 320 photos
Item 1 of 3
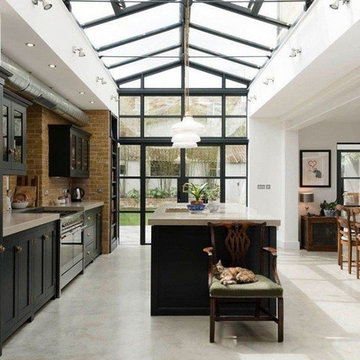
This is an example of a large industrial single-wall eat-in kitchen in Columbus with an undermount sink, recessed-panel cabinets, black cabinets, concrete benchtops, brown splashback, brick splashback, stainless steel appliances, concrete floors, with island, grey floor and grey benchtop.
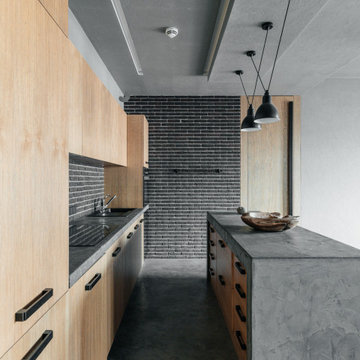
This is an example of an industrial galley kitchen in Moscow with a drop-in sink, flat-panel cabinets, light wood cabinets, grey splashback, brick splashback, concrete floors, with island, grey floor and grey benchtop.
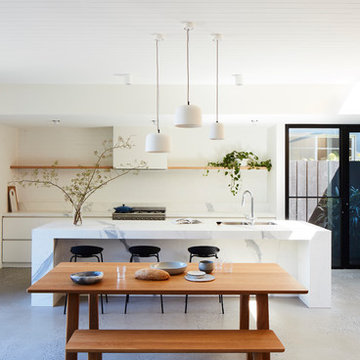
Inspiration for a large contemporary galley open plan kitchen in Melbourne with an undermount sink, white splashback, brick splashback, stainless steel appliances, concrete floors, with island, grey floor, white benchtop, flat-panel cabinets and white cabinets.
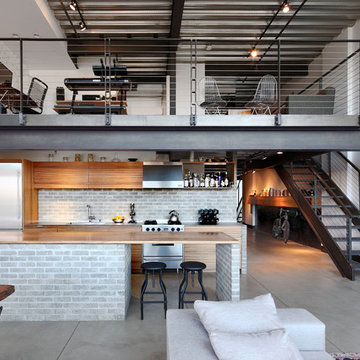
The brick found in the backsplash and island was chosen for its sympathetic materiality that is forceful enough to blend in with the native steel, while the bold, fine grain Zebra wood cabinetry coincides nicely with the concrete floors without being too ostentatious.
Photo Credit: Mark Woods
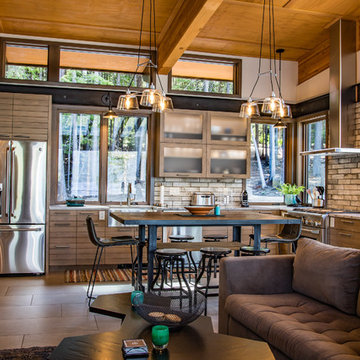
Open Plan view into eat in kitchen with horizontal V groove cabinets, Frosted glass garage doors, Steel and concrete table/ worktop, all exposed plywood ceiling with suspended and wall mount lighting. Board formed concrete walls at fireplace, concrete floors tiles.
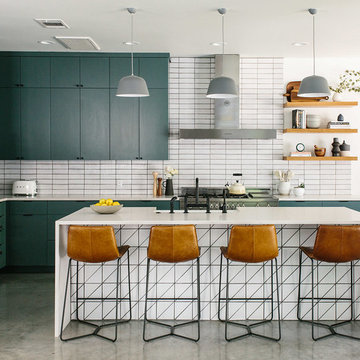
Katie Jameson
This is an example of a mid-sized contemporary l-shaped kitchen in Austin with a farmhouse sink, flat-panel cabinets, green cabinets, quartzite benchtops, white splashback, brick splashback, stainless steel appliances, concrete floors, with island, grey floor and white benchtop.
This is an example of a mid-sized contemporary l-shaped kitchen in Austin with a farmhouse sink, flat-panel cabinets, green cabinets, quartzite benchtops, white splashback, brick splashback, stainless steel appliances, concrete floors, with island, grey floor and white benchtop.
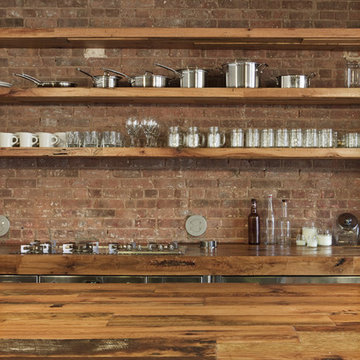
Photography by Eduard Hueber / archphoto
North and south exposures in this 3000 square foot loft in Tribeca allowed us to line the south facing wall with two guest bedrooms and a 900 sf master suite. The trapezoid shaped plan creates an exaggerated perspective as one looks through the main living space space to the kitchen. The ceilings and columns are stripped to bring the industrial space back to its most elemental state. The blackened steel canopy and blackened steel doors were designed to complement the raw wood and wrought iron columns of the stripped space. Salvaged materials such as reclaimed barn wood for the counters and reclaimed marble slabs in the master bathroom were used to enhance the industrial feel of the space.
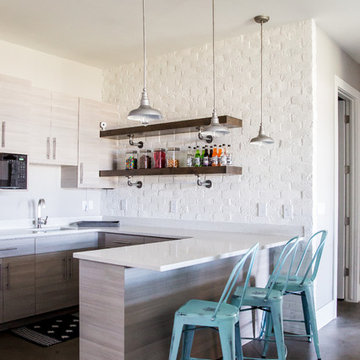
Large country u-shaped open plan kitchen in Salt Lake City with concrete floors, an undermount sink, flat-panel cabinets, light wood cabinets, quartzite benchtops, white splashback, brick splashback, stainless steel appliances and a peninsula.
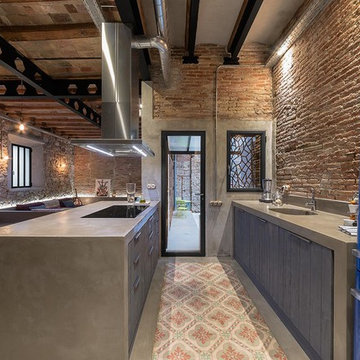
David Benito Cortázar
Inspiration for an industrial open plan kitchen in Barcelona with an integrated sink, flat-panel cabinets, concrete benchtops, red splashback, brick splashback, coloured appliances, concrete floors, a peninsula, grey floor and dark wood cabinets.
Inspiration for an industrial open plan kitchen in Barcelona with an integrated sink, flat-panel cabinets, concrete benchtops, red splashback, brick splashback, coloured appliances, concrete floors, a peninsula, grey floor and dark wood cabinets.
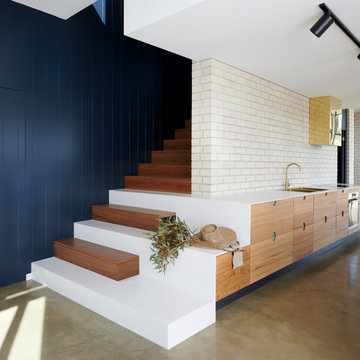
This is an example of a mid-sized contemporary galley kitchen in Adelaide with a double-bowl sink, flat-panel cabinets, medium wood cabinets, quartz benchtops, white splashback, brick splashback, stainless steel appliances, concrete floors, grey floor and white benchtop.
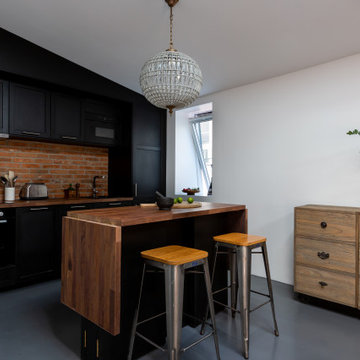
Large industrial single-wall open plan kitchen in Paris with an undermount sink, shaker cabinets, black cabinets, wood benchtops, brick splashback, panelled appliances, concrete floors, with island, grey floor, brown benchtop, red splashback and vaulted.
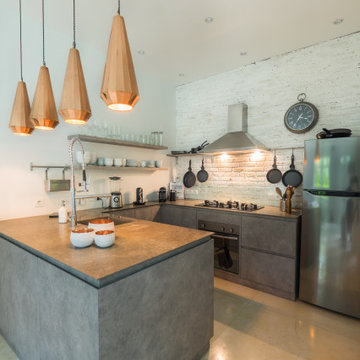
Die Kueche im Industrial Stil
Wir haben hier eine U Form im Stil der Betonoptik gewählt.
Die Hängelampen aus Kupfer und die Steinwand verleihen Industrieoptik und das Glas als Spritzschutz wirkt transparent und leicht
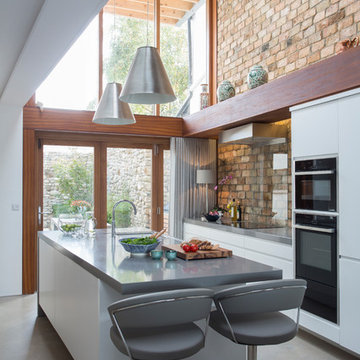
This is an example of a mid-sized contemporary kitchen in Other with flat-panel cabinets, white cabinets, black appliances, with island, grey floor, brick splashback and concrete floors.
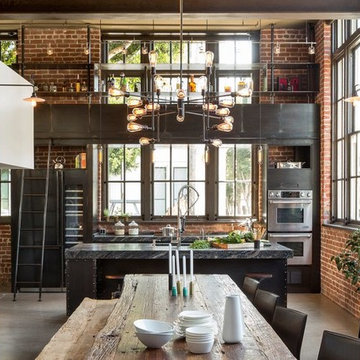
Design ideas for an industrial galley open plan kitchen in Orange County with flat-panel cabinets, black cabinets, red splashback, brick splashback, stainless steel appliances, concrete floors, with island, grey floor and an undermount sink.
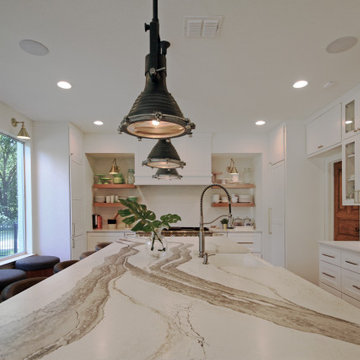
Large transitional kitchen in Houston with shaker cabinets, white cabinets, quartz benchtops, white splashback, brick splashback, panelled appliances, concrete floors, with island, grey floor and white benchtop.
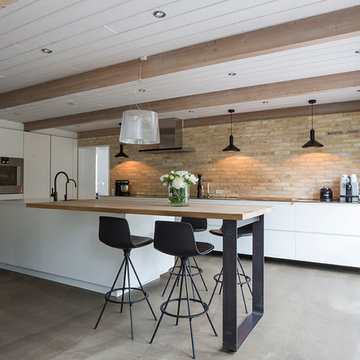
This is an example of a large contemporary galley kitchen in Esbjerg with flat-panel cabinets, white cabinets, concrete floors, with island, grey floor, wood benchtops, brown splashback, brick splashback and beige benchtop.
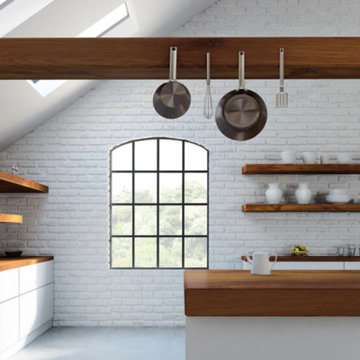
Large country single-wall eat-in kitchen in Los Angeles with flat-panel cabinets, white cabinets, wood benchtops, white splashback, brick splashback, stainless steel appliances, concrete floors, with island and grey floor.
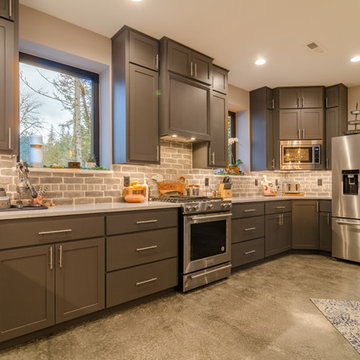
Liane Candice Photography
Inspiration for a large modern u-shaped open plan kitchen in Portland with an undermount sink, shaker cabinets, grey cabinets, quartzite benchtops, grey splashback, brick splashback, stainless steel appliances, concrete floors, with island, grey floor and white benchtop.
Inspiration for a large modern u-shaped open plan kitchen in Portland with an undermount sink, shaker cabinets, grey cabinets, quartzite benchtops, grey splashback, brick splashback, stainless steel appliances, concrete floors, with island, grey floor and white benchtop.
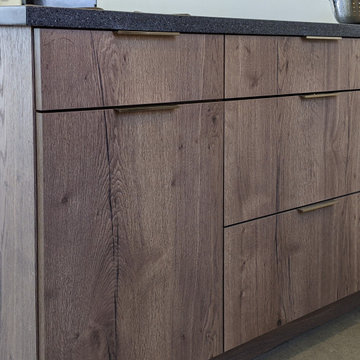
Inspiration for a small midcentury u-shaped open plan kitchen in San Luis Obispo with an undermount sink, flat-panel cabinets, dark wood cabinets, quartz benchtops, black splashback, brick splashback, stainless steel appliances, concrete floors, a peninsula, grey floor and black benchtop.
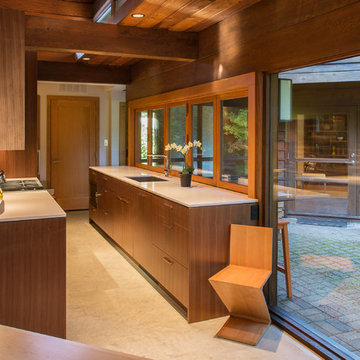
This is an example of a mid-sized midcentury galley eat-in kitchen in Vancouver with an undermount sink, flat-panel cabinets, medium wood cabinets, quartz benchtops, white benchtop, concrete floors, grey floor, brown splashback, brick splashback, stainless steel appliances and no island.
Kitchen with Brick Splashback and Concrete Floors Design Ideas
1