Kitchen with Granite Benchtops and Concrete Floors Design Ideas
Refine by:
Budget
Sort by:Popular Today
1 - 20 of 3,176 photos
Item 1 of 3

Photo of a mid-sized modern l-shaped kitchen pantry in Melbourne with an undermount sink, flat-panel cabinets, white cabinets, granite benchtops, blue splashback, stone slab splashback, black appliances, concrete floors, with island, grey floor and blue benchtop.
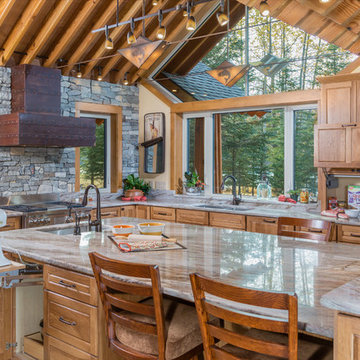
DMD Photography
Featuring Dura Supreme Cabinetry
Photo of a large country l-shaped open plan kitchen in Other with an undermount sink, raised-panel cabinets, medium wood cabinets, granite benchtops, multi-coloured splashback, stone slab splashback, panelled appliances, concrete floors and with island.
Photo of a large country l-shaped open plan kitchen in Other with an undermount sink, raised-panel cabinets, medium wood cabinets, granite benchtops, multi-coloured splashback, stone slab splashback, panelled appliances, concrete floors and with island.

Granite matched with American Oak Solid Timber Frames and Condari Seneca cylindrical Rangehoods with Dulux Black Matt in surrounding cabinetry. With Four functional preparation areas. Base cupboards have Aluminium Luxe Finger recess handles whilst overheads were fingerpull overhang to fit the industrial brief and slimline look.
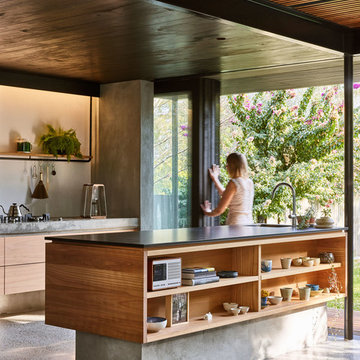
Inspiration for a small contemporary galley kitchen in Brisbane with an undermount sink, flat-panel cabinets, light wood cabinets, granite benchtops, concrete floors, with island, grey floor and black benchtop.
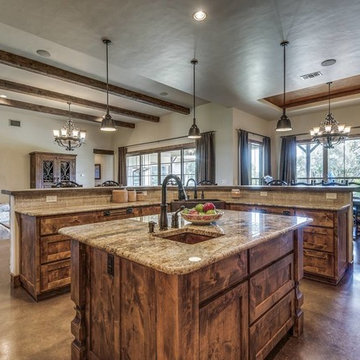
Inspiration for a mid-sized country l-shaped open plan kitchen in Austin with a farmhouse sink, shaker cabinets, dark wood cabinets, granite benchtops, grey splashback, ceramic splashback, stainless steel appliances, concrete floors, multiple islands, brown floor and brown benchtop.
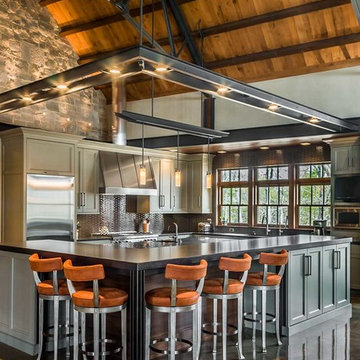
Design ideas for an expansive contemporary u-shaped open plan kitchen in Chicago with an undermount sink, flat-panel cabinets, grey cabinets, granite benchtops, brown splashback, ceramic splashback, stainless steel appliances, concrete floors, with island and brown floor.
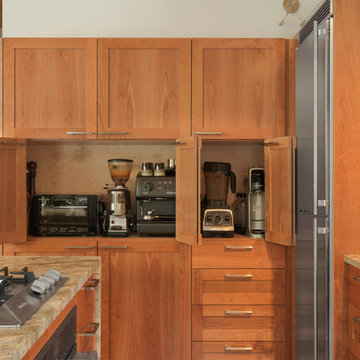
Photo Credit: Susan Teare
Small modern l-shaped eat-in kitchen in Burlington with with island, an undermount sink, shaker cabinets, light wood cabinets, granite benchtops, grey splashback, stone slab splashback, stainless steel appliances, concrete floors and grey floor.
Small modern l-shaped eat-in kitchen in Burlington with with island, an undermount sink, shaker cabinets, light wood cabinets, granite benchtops, grey splashback, stone slab splashback, stainless steel appliances, concrete floors and grey floor.
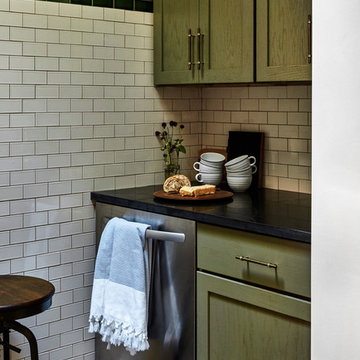
Jason Varney
Design ideas for a small transitional galley kitchen pantry in Philadelphia with an undermount sink, shaker cabinets, green cabinets, granite benchtops, white splashback, subway tile splashback, stainless steel appliances, concrete floors and no island.
Design ideas for a small transitional galley kitchen pantry in Philadelphia with an undermount sink, shaker cabinets, green cabinets, granite benchtops, white splashback, subway tile splashback, stainless steel appliances, concrete floors and no island.
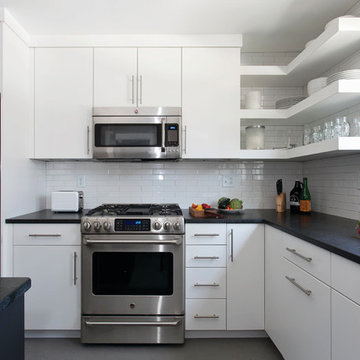
Door Style: Adriatic, Satin White and Shark
Designer: Lorey Cavanaugh, Kitchen and Bath Design and Construction
Photographer: Chrissy Racho
Large contemporary u-shaped eat-in kitchen in Raleigh with an undermount sink, flat-panel cabinets, white cabinets, granite benchtops, white splashback, ceramic splashback, stainless steel appliances, concrete floors, with island and grey floor.
Large contemporary u-shaped eat-in kitchen in Raleigh with an undermount sink, flat-panel cabinets, white cabinets, granite benchtops, white splashback, ceramic splashback, stainless steel appliances, concrete floors, with island and grey floor.
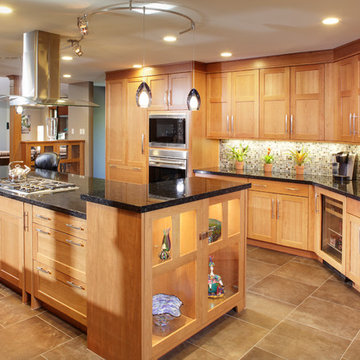
The existing 70's styled kitchen needed a complete makeover. The original kitchen and family room wing included a rabbit warren of small rooms with an awkward angled family room separating the kitchen from the formal spaces.
The new space plan required moving the angled wall two feet to widen the space for an island. The kitchen was relocated to what was the original family room enabling direct access to both the formal dining space and the new family room space.
The large island is the heart of the redesigned kitchen, ample counter space flanks the island cooking station and the raised glass door cabinets provide a visually interesting separation of work space and dining room.
The contemporized Arts and Crafts style developed for the space integrates seamlessly with the existing shingled home. Split panel doors in rich cherry wood are the perfect foil for the dark granite counters with sparks of cobalt blue.
Dave Adams Photography
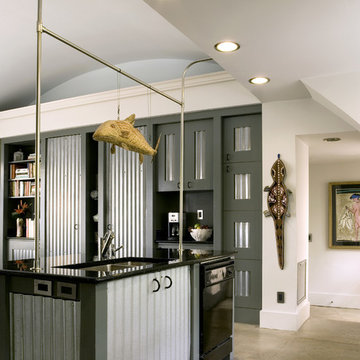
photo by Dickson Dunlap
Photo of a mid-sized industrial galley eat-in kitchen in Atlanta with a double-bowl sink, black appliances, stainless steel cabinets, granite benchtops, concrete floors and with island.
Photo of a mid-sized industrial galley eat-in kitchen in Atlanta with a double-bowl sink, black appliances, stainless steel cabinets, granite benchtops, concrete floors and with island.

Design ideas for a large transitional galley open plan kitchen in New York with a farmhouse sink, recessed-panel cabinets, black cabinets, granite benchtops, white splashback, porcelain splashback, stainless steel appliances, concrete floors, with island, grey floor, black benchtop and timber.
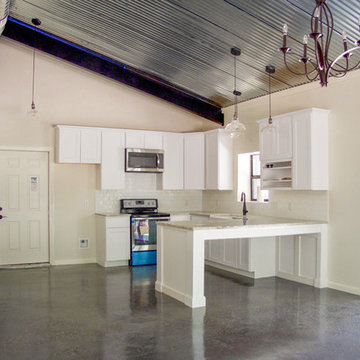
This is an example of a mid-sized country u-shaped open plan kitchen in Houston with a farmhouse sink, shaker cabinets, white cabinets, granite benchtops, white splashback, subway tile splashback, stainless steel appliances, concrete floors, a peninsula and grey floor.
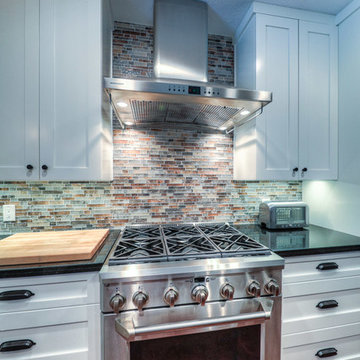
This is an example of a mid-sized industrial l-shaped eat-in kitchen in Houston with recessed-panel cabinets, white cabinets, granite benchtops, multi-coloured splashback, stainless steel appliances, with island, an undermount sink, matchstick tile splashback, concrete floors and brown floor.
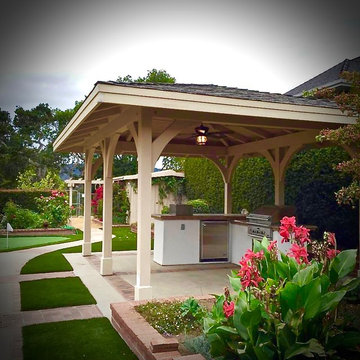
F. John LaBarba
Photo of a mid-sized contemporary l-shaped separate kitchen in San Francisco with a single-bowl sink, flat-panel cabinets, white cabinets, granite benchtops, beige splashback, stone tile splashback, stainless steel appliances, concrete floors, with island, grey floor and beige benchtop.
Photo of a mid-sized contemporary l-shaped separate kitchen in San Francisco with a single-bowl sink, flat-panel cabinets, white cabinets, granite benchtops, beige splashback, stone tile splashback, stainless steel appliances, concrete floors, with island, grey floor and beige benchtop.
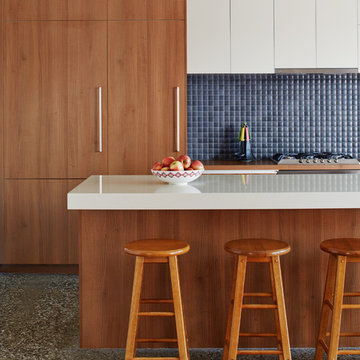
Photo of a large contemporary galley open plan kitchen in Melbourne with flat-panel cabinets, medium wood cabinets, granite benchtops, blue splashback, ceramic splashback, stainless steel appliances, concrete floors and grey floor.
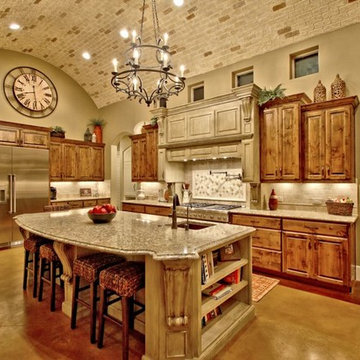
Loyd Carter Photography
Photo of an expansive country galley eat-in kitchen in Austin with a farmhouse sink, raised-panel cabinets, yellow cabinets, granite benchtops, beige splashback, stone tile splashback, stainless steel appliances, concrete floors and with island.
Photo of an expansive country galley eat-in kitchen in Austin with a farmhouse sink, raised-panel cabinets, yellow cabinets, granite benchtops, beige splashback, stone tile splashback, stainless steel appliances, concrete floors and with island.
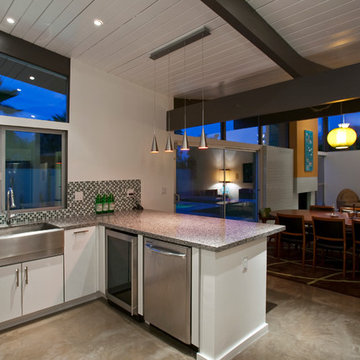
Kitchen/Great Room
Lance Gerber, Nuvue Interactive, LLC
Design ideas for an expansive midcentury u-shaped open plan kitchen in Other with a farmhouse sink, flat-panel cabinets, white cabinets, granite benchtops, multi-coloured splashback, glass sheet splashback, stainless steel appliances, concrete floors and a peninsula.
Design ideas for an expansive midcentury u-shaped open plan kitchen in Other with a farmhouse sink, flat-panel cabinets, white cabinets, granite benchtops, multi-coloured splashback, glass sheet splashback, stainless steel appliances, concrete floors and a peninsula.
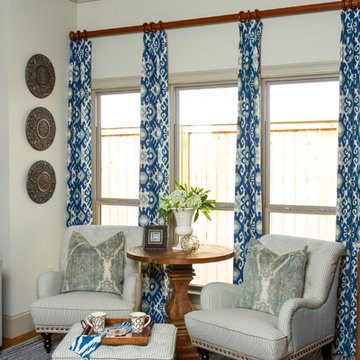
Photo Credit: Eugenia Photography
This coastal inspired transitional kitchen and keeping room blends rustic elements with bold colors and prints.
Design ideas for a transitional kitchen in New Orleans with a farmhouse sink, raised-panel cabinets, medium wood cabinets, granite benchtops, beige splashback, stone tile splashback, stainless steel appliances, concrete floors and with island.
Design ideas for a transitional kitchen in New Orleans with a farmhouse sink, raised-panel cabinets, medium wood cabinets, granite benchtops, beige splashback, stone tile splashback, stainless steel appliances, concrete floors and with island.

View into kitchen from front entry hall which brings light and view to the front of the kitchen, along with full glass doors at the rear side of the kitchen.
Kitchen with Granite Benchtops and Concrete Floors Design Ideas
1