Kitchen with Louvered Cabinets and Concrete Floors Design Ideas
Refine by:
Budget
Sort by:Popular Today
1 - 20 of 74 photos
Item 1 of 3
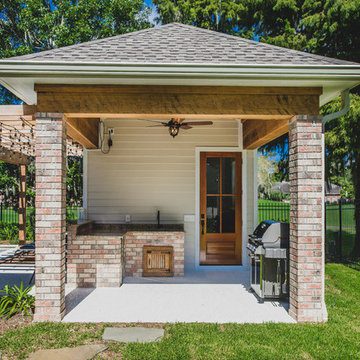
LazyEye Photography
Small traditional l-shaped eat-in kitchen in New Orleans with an undermount sink, louvered cabinets, medium wood cabinets, granite benchtops, beige splashback, stone slab splashback, stainless steel appliances, concrete floors and with island.
Small traditional l-shaped eat-in kitchen in New Orleans with an undermount sink, louvered cabinets, medium wood cabinets, granite benchtops, beige splashback, stone slab splashback, stainless steel appliances, concrete floors and with island.
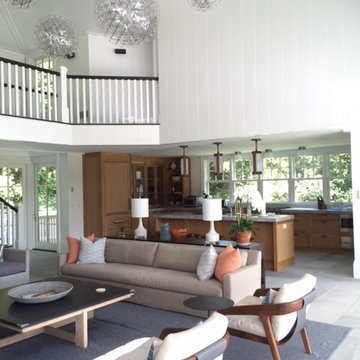
Inspiration for a large midcentury l-shaped open plan kitchen in New York with an undermount sink, louvered cabinets, medium wood cabinets, quartzite benchtops, stainless steel appliances, concrete floors, with island and grey floor.
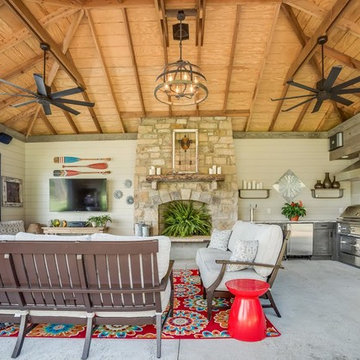
This outdoor kitchen has all of the amenities you could ever ask for in an outdoor space! The all weather Nature Kast cabinets are built to last a lifetime! They will withstand UV exposure, wind, rain, heat, or snow! The louver doors are beautiful and have the Weathered Graphite finish applied. All of the client's high end appliances were carefully planned to maintain functionality and optimal storage for all of their cooking needs. The curved egg grill cabinet is a highlight of this kitchen. Also included in this kitchen are a sink, waste basket pullout, double gas burner, kegerator cabinet, under counter refrigeration, and even a warming drawer. The appliances are by Lynx. The egg is a Kamado Joe, and the Nature Kast cabinets complete this space!
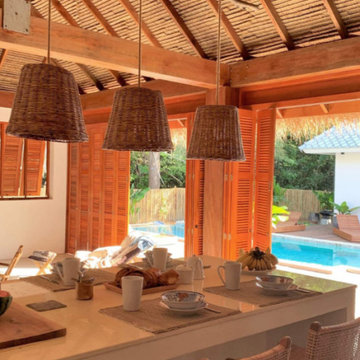
Cuisine et ilot central en béton cellulaire avec un
revêtement en béton ciré.
Portes de placard en teck.
Applique et suspensions : Filet de pêcheur détourné avec bois flotté.
Sol : Béton ciré.
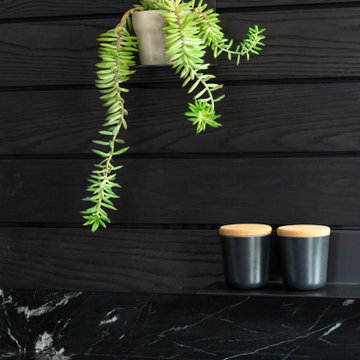
Photo credit: Mélanie Elliott
Design ideas for a mid-sized industrial single-wall kitchen in Montreal with an undermount sink, louvered cabinets, black cabinets, marble benchtops, black splashback, timber splashback, panelled appliances, concrete floors, with island, beige floor and black benchtop.
Design ideas for a mid-sized industrial single-wall kitchen in Montreal with an undermount sink, louvered cabinets, black cabinets, marble benchtops, black splashback, timber splashback, panelled appliances, concrete floors, with island, beige floor and black benchtop.
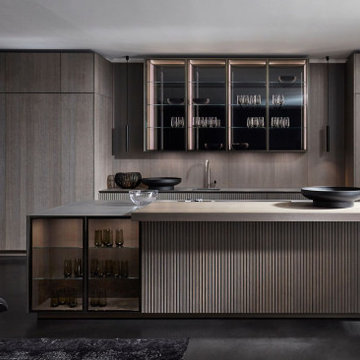
Cuisine résolument haut de gamme, design et équilibrée.
Luxueuse et qualitative, elle renferme énormément de pièces fonctionnelles qui lui confère une ergonomie remarquable.
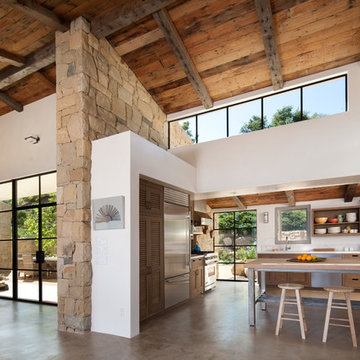
This is an example of a mediterranean l-shaped eat-in kitchen in Santa Barbara with louvered cabinets, dark wood cabinets, white splashback, stainless steel appliances, concrete floors, with island and grey floor.
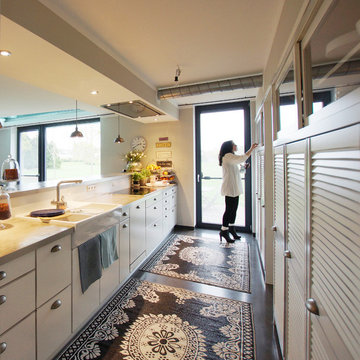
This is an example of a galley open plan kitchen in Other with louvered cabinets, distressed cabinets, concrete floors, no island and black floor.

The staircase is a central statement and showpiece of the house, with shadow lighting providing washes of light against the balustrading.
– DGK Architects
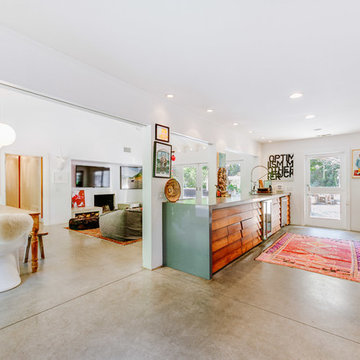
This is an example of a mid-sized eclectic galley open plan kitchen in Los Angeles with concrete floors, louvered cabinets, medium wood cabinets, solid surface benchtops, stainless steel appliances and a double-bowl sink.
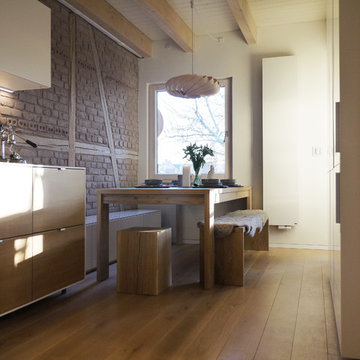
Modernisiertes Dachgeschoss mit natürlichem, nordischen Look. Dank massiven Holzdielen und Möbeln aus Eiche mit der charakteristischen Zeichnung ist es gemütlich. Klare Linien und kühle, gedeckte Farben liefern einen stylischen Kontrast. Die Küche ist von IKEA Method und mit individuell angefertigten Fronten aus Eiche versehen.
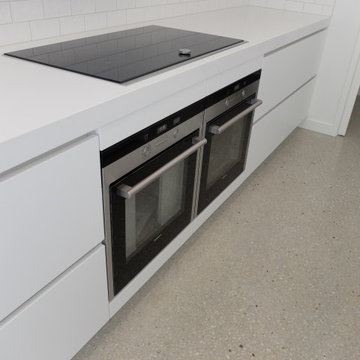
This is an example of a large modern single-wall eat-in kitchen in Melbourne with a drop-in sink, louvered cabinets, white cabinets, limestone benchtops, white splashback, ceramic splashback, concrete floors, with island, multi-coloured floor and white benchtop.
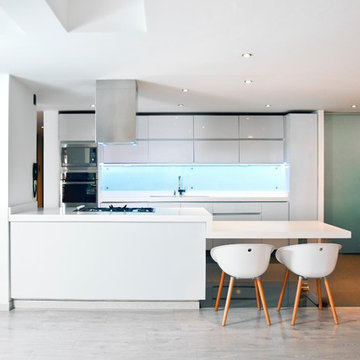
Kitchen remodel
- New Cabinets
- White backsplash
- New Floors
- LED Lit Cabinets
Mid-sized modern l-shaped eat-in kitchen in Dallas with a double-bowl sink, louvered cabinets, white cabinets, granite benchtops, white splashback, limestone splashback, stainless steel appliances, concrete floors, with island, black floor and white benchtop.
Mid-sized modern l-shaped eat-in kitchen in Dallas with a double-bowl sink, louvered cabinets, white cabinets, granite benchtops, white splashback, limestone splashback, stainless steel appliances, concrete floors, with island, black floor and white benchtop.
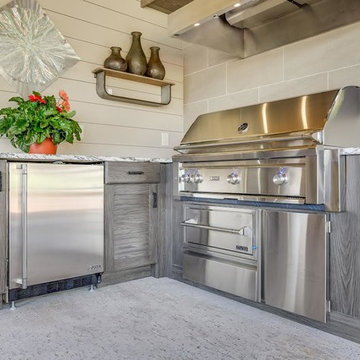
This outdoor kitchen has all of the amenities you could ever ask for in an outdoor space! The all weather Nature Kast cabinets are built to last a lifetime! They will withstand UV exposure, wind, rain, heat, or snow! The louver doors are beautiful and have the Weathered Graphite finish applied. All of the client's high end appliances were carefully planned to maintain functionality and optimal storage for all of their cooking needs. The curved egg grill cabinet is a highlight of this kitchen. Also included in this kitchen are a sink, waste basket pullout, double gas burner, kegerator cabinet, under counter refrigeration, and even a warming drawer. The appliances are by Lynx. The egg is a Kamado Joe, and the Nature Kast cabinets complete this space!
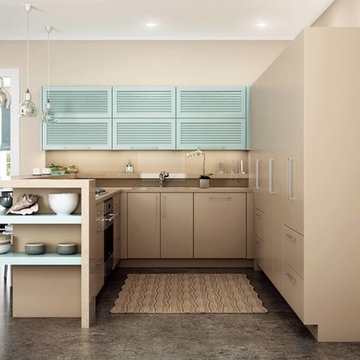
Small contemporary l-shaped open plan kitchen in Cincinnati with an undermount sink, louvered cabinets, blue cabinets, solid surface benchtops, stainless steel appliances, concrete floors, with island, brown floor and beige benchtop.
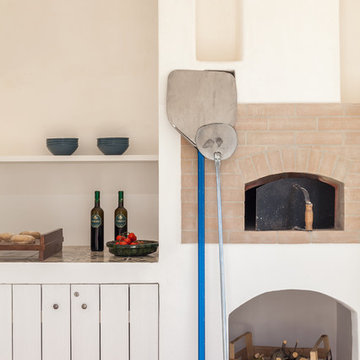
Design ideas for a small mediterranean l-shaped separate kitchen in Other with a drop-in sink, louvered cabinets, light wood cabinets, tile benchtops, beige splashback, concrete floors, no island, white floor and multi-coloured benchtop.
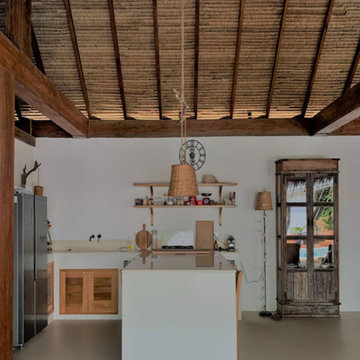
Cuisine et ilot central en béton cellulaire avec un
revêtement en béton ciré.
Portes de placard en teck.
Applique et suspensions : Filet de pêcheur détourné avec bois flotté.
Sol : Béton ciré.
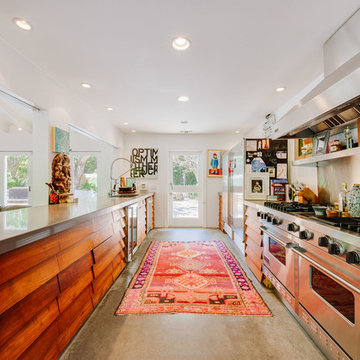
Inspiration for a mid-sized eclectic galley open plan kitchen in Los Angeles with stainless steel appliances, concrete floors, a double-bowl sink, louvered cabinets, medium wood cabinets and solid surface benchtops.
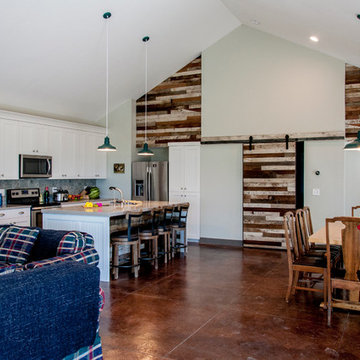
This is an example of a mid-sized country single-wall open plan kitchen in Salt Lake City with white cabinets, grey splashback, stainless steel appliances, concrete floors, with island, an undermount sink, louvered cabinets, granite benchtops, mosaic tile splashback and brown floor.
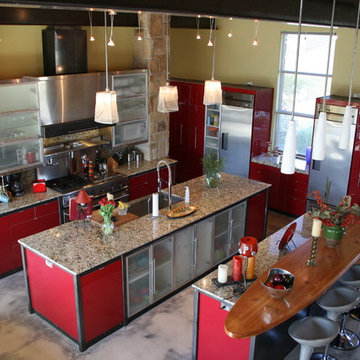
Photo by: Mario Aguilar
This space was so unique! By collaborating with the homeowners, who happen to be an architect & designer, we were able to provide contrasting countertops in their funky space!
Kitchen with Louvered Cabinets and Concrete Floors Design Ideas
1