Kitchen with Medium Wood Cabinets and Concrete Floors Design Ideas
Refine by:
Budget
Sort by:Popular Today
1 - 20 of 3,252 photos
Item 1 of 3

Photo of a modern galley open plan kitchen in Gold Coast - Tweed with an undermount sink, flat-panel cabinets, medium wood cabinets, concrete floors, with island, grey floor and grey benchtop.

Falling in love with the panoramic coastal views from the upper levels of this site, the owners knew their new home would be a challenge to design and build. The 17m rise from the street, plus a 3.5 metre projecting sandstone cave and 4.5 metre vertical sandstone wall now form part of the features of the home. The upper living area hovers over the lower levels which incorporates the rock face. Off-form concrete, zinc and recycled timber will allow the home to weather naturally and improve with time.

Photo of a contemporary l-shaped kitchen in Perth with flat-panel cabinets, medium wood cabinets, green splashback, stainless steel appliances, concrete floors, with island, grey floor and grey benchtop.

Photo of a mid-sized midcentury l-shaped eat-in kitchen in Sydney with an undermount sink, medium wood cabinets, quartz benchtops, black appliances, concrete floors, with island, grey floor, grey benchtop, flat-panel cabinets and window splashback.

CAMERON PROJECT: Warm natural walnut tones offset by crisp white gives this project a welcoming and homely feel. Including products from Polytec and Caesarstone.
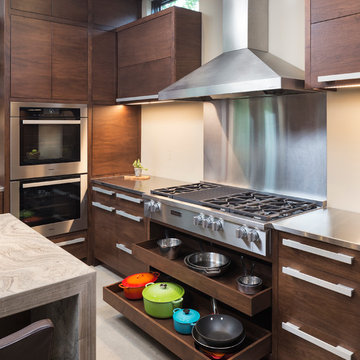
Builder: John Kraemer & Sons | Photography: Landmark Photography
Design ideas for a small modern kitchen in Minneapolis with flat-panel cabinets, medium wood cabinets, limestone benchtops, beige splashback, stainless steel appliances, concrete floors and with island.
Design ideas for a small modern kitchen in Minneapolis with flat-panel cabinets, medium wood cabinets, limestone benchtops, beige splashback, stainless steel appliances, concrete floors and with island.
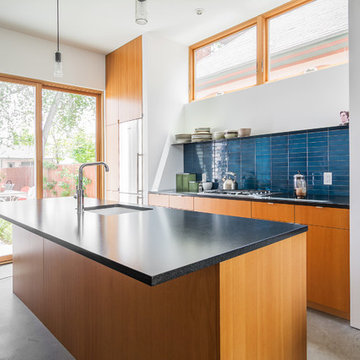
Photo: Lucy Call © 2014 Houzz
Inspiration for a modern galley kitchen in Salt Lake City with an undermount sink, flat-panel cabinets, medium wood cabinets, stainless steel appliances, concrete floors, blue splashback and with island.
Inspiration for a modern galley kitchen in Salt Lake City with an undermount sink, flat-panel cabinets, medium wood cabinets, stainless steel appliances, concrete floors, blue splashback and with island.
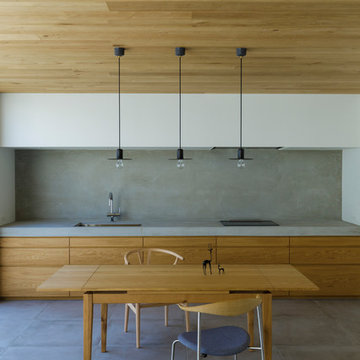
This is an example of a modern single-wall eat-in kitchen in Other with an undermount sink, flat-panel cabinets, medium wood cabinets, concrete benchtops, grey splashback, panelled appliances, concrete floors, no island, grey floor and grey benchtop.
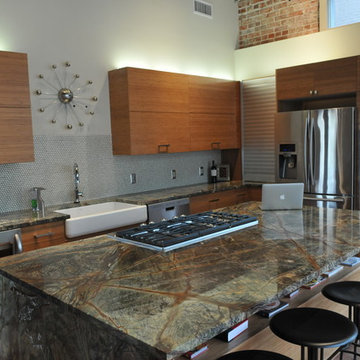
Design Jo Meacham, M.Arch
Design ideas for a large contemporary u-shaped kitchen in Oklahoma City with a farmhouse sink, flat-panel cabinets, medium wood cabinets, granite benchtops, grey splashback, mosaic tile splashback, stainless steel appliances, with island and concrete floors.
Design ideas for a large contemporary u-shaped kitchen in Oklahoma City with a farmhouse sink, flat-panel cabinets, medium wood cabinets, granite benchtops, grey splashback, mosaic tile splashback, stainless steel appliances, with island and concrete floors.
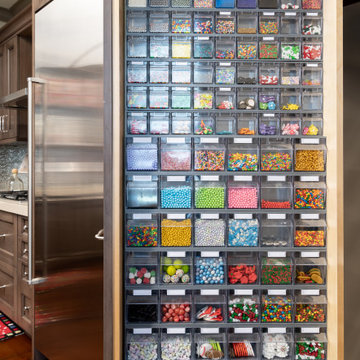
Sprinkles and rock candy and M&M's, oh my! This secondary kitchen is fully stocked for any type of baking and decorating.
Design ideas for a mid-sized traditional l-shaped separate kitchen in Dallas with an undermount sink, shaker cabinets, medium wood cabinets, stainless steel benchtops, metallic splashback, ceramic splashback, concrete floors, with island and brown floor.
Design ideas for a mid-sized traditional l-shaped separate kitchen in Dallas with an undermount sink, shaker cabinets, medium wood cabinets, stainless steel benchtops, metallic splashback, ceramic splashback, concrete floors, with island and brown floor.
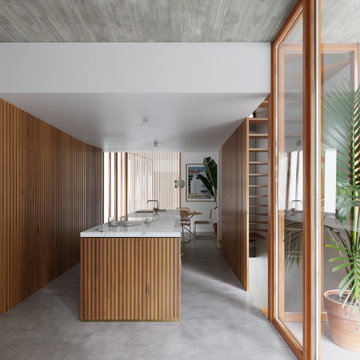
Vivienda unifamiliar entre medianeras en Badalona.
Sala de estar - cocina - comedor.
Photo of a large industrial single-wall open plan kitchen in Barcelona with an undermount sink, raised-panel cabinets, medium wood cabinets, marble benchtops, panelled appliances, concrete floors, with island, grey floor and white benchtop.
Photo of a large industrial single-wall open plan kitchen in Barcelona with an undermount sink, raised-panel cabinets, medium wood cabinets, marble benchtops, panelled appliances, concrete floors, with island, grey floor and white benchtop.
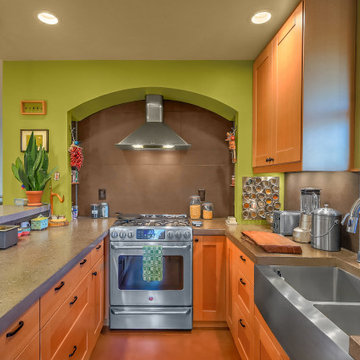
Looking lengthwise down the galley-style kitchen. Although it is a smaller kitchen, it has been designed for maximum convenience and has abundant storage.
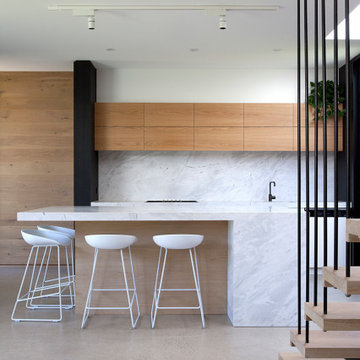
Modern galley kitchen in Melbourne with flat-panel cabinets, medium wood cabinets, white splashback, concrete floors, with island, grey floor and white benchtop.
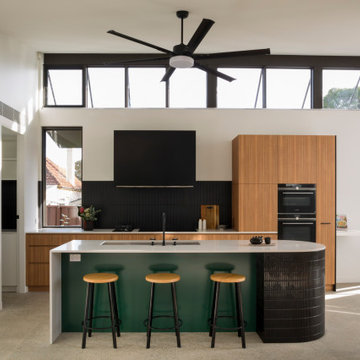
Inspiration for a mid-sized contemporary galley open plan kitchen in Sydney with an undermount sink, medium wood cabinets, black splashback, ceramic splashback, black appliances, concrete floors, with island, grey floor and white benchtop.
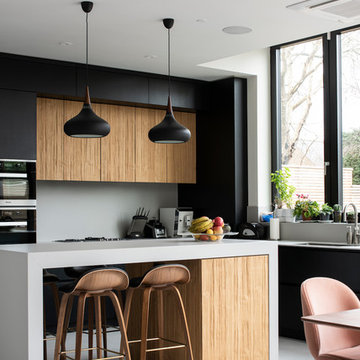
Cocina abierta al comedor. Proyecto interior en Londres.
Cocina negra de estilo rústica moderna en madera cruda con isla de cemento pulido y encimera de porcelánico.
Suelos de microcemento.
Proyecto del Estudio Mireia Pla
Ph: Jonathan Gooch
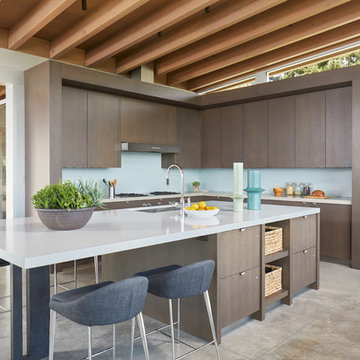
Photography by Benjamin Benschneider
Inspiration for a large modern l-shaped open plan kitchen in Seattle with an undermount sink, flat-panel cabinets, medium wood cabinets, quartz benchtops, blue splashback, glass sheet splashback, stainless steel appliances, concrete floors, with island, grey floor and grey benchtop.
Inspiration for a large modern l-shaped open plan kitchen in Seattle with an undermount sink, flat-panel cabinets, medium wood cabinets, quartz benchtops, blue splashback, glass sheet splashback, stainless steel appliances, concrete floors, with island, grey floor and grey benchtop.
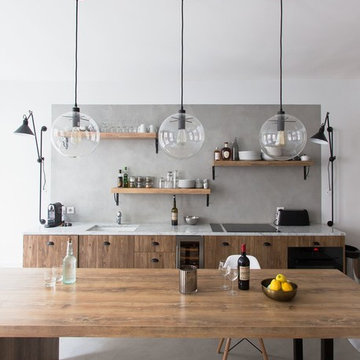
Photos Robin Petillault
Design ideas for a large industrial single-wall open plan kitchen in Paris with an undermount sink, flat-panel cabinets, medium wood cabinets, grey splashback, concrete floors, grey floor, black appliances and no island.
Design ideas for a large industrial single-wall open plan kitchen in Paris with an undermount sink, flat-panel cabinets, medium wood cabinets, grey splashback, concrete floors, grey floor, black appliances and no island.
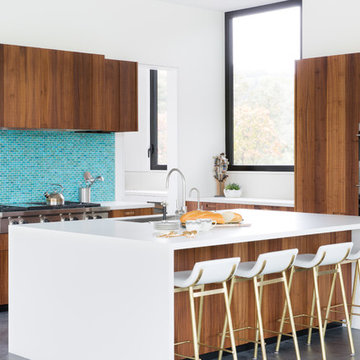
Suzanna Scott
This is an example of a contemporary l-shaped open plan kitchen in San Francisco with an undermount sink, flat-panel cabinets, medium wood cabinets, blue splashback, mosaic tile splashback, panelled appliances, concrete floors, with island and grey floor.
This is an example of a contemporary l-shaped open plan kitchen in San Francisco with an undermount sink, flat-panel cabinets, medium wood cabinets, blue splashback, mosaic tile splashback, panelled appliances, concrete floors, with island and grey floor.
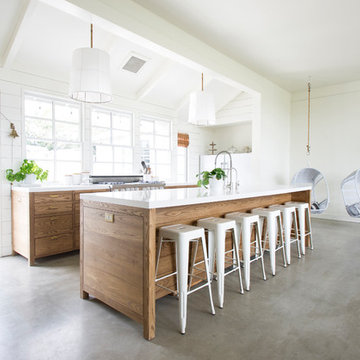
Design ideas for a large scandinavian galley open plan kitchen in San Francisco with beaded inset cabinets, medium wood cabinets, quartz benchtops, white splashback, timber splashback, stainless steel appliances, concrete floors, with island and grey floor.
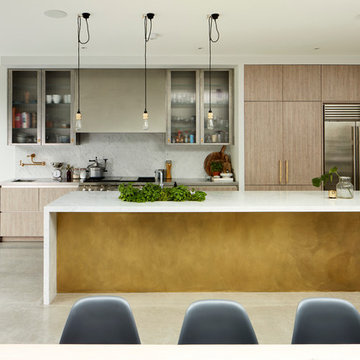
Photo of a contemporary galley kitchen in London with flat-panel cabinets, medium wood cabinets, white splashback, stainless steel appliances, concrete floors and with island.
Kitchen with Medium Wood Cabinets and Concrete Floors Design Ideas
1