Kitchen with Concrete Floors and multiple Islands Design Ideas
Refine by:
Budget
Sort by:Popular Today
101 - 120 of 753 photos
Item 1 of 3
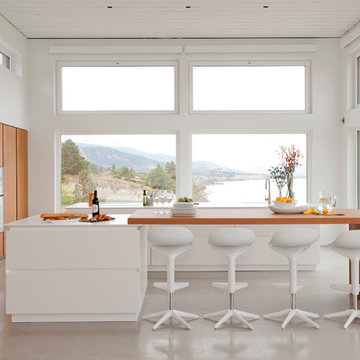
Janis Nicolay
Design ideas for a large contemporary single-wall open plan kitchen in Vancouver with flat-panel cabinets, medium wood cabinets, multiple islands, an undermount sink, solid surface benchtops, stainless steel appliances, concrete floors and grey floor.
Design ideas for a large contemporary single-wall open plan kitchen in Vancouver with flat-panel cabinets, medium wood cabinets, multiple islands, an undermount sink, solid surface benchtops, stainless steel appliances, concrete floors and grey floor.
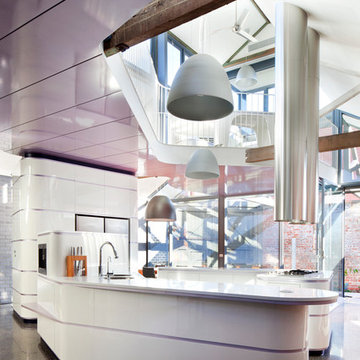
Kitchen view.
Design: Andrew Simpson Architects
Project Team: Andrew Simpson, Owen West, Steve Hatzellis, Stephan Bekhor, Michael Barraclough, Eugene An
Completed: 2011
Photography: Christine Francis
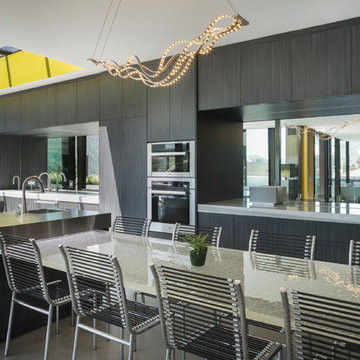
This is an example of a contemporary kitchen in Boise with an integrated sink, flat-panel cabinets, dark wood cabinets, stainless steel benchtops, stainless steel appliances, concrete floors and multiple islands.
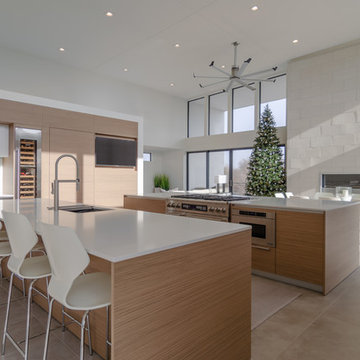
This high end custom home was a designer's dream canvas. Throughout the spacious, light filled residence, our walnut Poliform cabinetry echoes the clean lines of the architecture and brings warm definition.
The upper level kitchen was designed with two islands, a wine bar, and a discreet pantry revealing a functional back up zone and smart office area. This comprehensive project also included a lower level entertainer's kitchen, bathrooms, offices, and more; all in a cohesive palette of walnut, matte white lacquer, white quartz and stainless. Nathan Scott Photography.
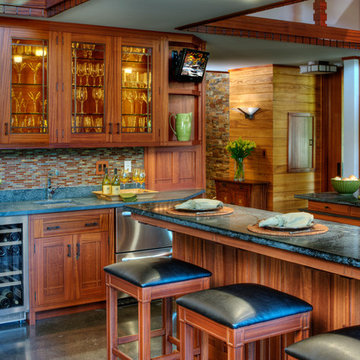
Crown Point Cabinetry
This is an example of a large arts and crafts u-shaped open plan kitchen in Phoenix with a drop-in sink, recessed-panel cabinets, medium wood cabinets, soapstone benchtops, multi-coloured splashback, mosaic tile splashback, white appliances, concrete floors, multiple islands and grey floor.
This is an example of a large arts and crafts u-shaped open plan kitchen in Phoenix with a drop-in sink, recessed-panel cabinets, medium wood cabinets, soapstone benchtops, multi-coloured splashback, mosaic tile splashback, white appliances, concrete floors, multiple islands and grey floor.
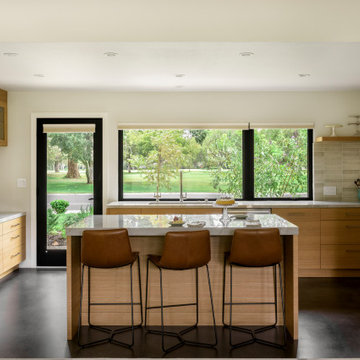
Inspiration for a large contemporary l-shaped open plan kitchen in Sacramento with an undermount sink, flat-panel cabinets, light wood cabinets, quartzite benchtops, grey splashback, stone slab splashback, stainless steel appliances, concrete floors, multiple islands, grey floor and grey benchtop.
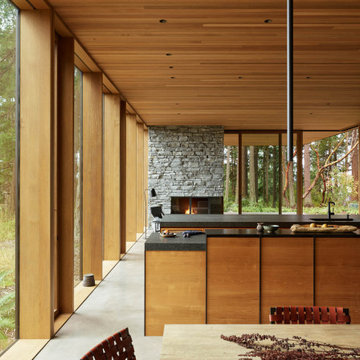
Two islands made of teak and granite, with accompanying alder cabinets, concrete floor, cedar ceiling, and floor to ceiling windows comprise this kitchen.
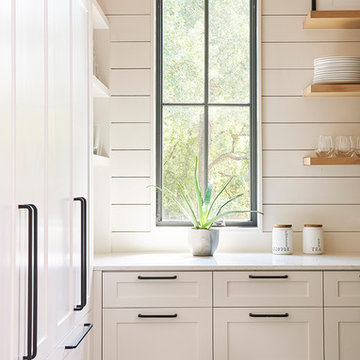
Brian McWeeney
Inspiration for a transitional kitchen in Dallas with a farmhouse sink, shaker cabinets, white cabinets, solid surface benchtops, stainless steel appliances, concrete floors, multiple islands, grey floor and white benchtop.
Inspiration for a transitional kitchen in Dallas with a farmhouse sink, shaker cabinets, white cabinets, solid surface benchtops, stainless steel appliances, concrete floors, multiple islands, grey floor and white benchtop.
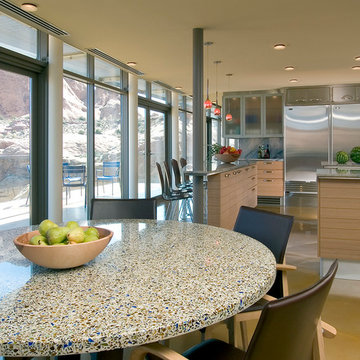
Matthew Millman Photography
Mid-sized contemporary galley eat-in kitchen in Sacramento with an undermount sink, flat-panel cabinets, light wood cabinets, granite benchtops, grey splashback, stone slab splashback, stainless steel appliances, concrete floors and multiple islands.
Mid-sized contemporary galley eat-in kitchen in Sacramento with an undermount sink, flat-panel cabinets, light wood cabinets, granite benchtops, grey splashback, stone slab splashback, stainless steel appliances, concrete floors and multiple islands.
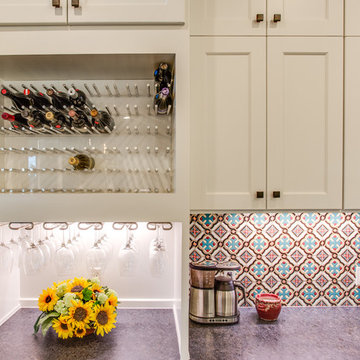
Closet ended in an angle that was not functional. Closet was reframed and the desk is built in the angle that had been inside the closet. Great use of space.
Hill Country Craftsman home with xeriscape plantings
RAM windows White Limestone exterior
FourWall Studio Photography
CDS Home Design
Jennifer Burggraaf Interior Designer - Count & Castle Design
Hill Country Craftsman
RAM windows
White Limestone exterior
Xeriscape
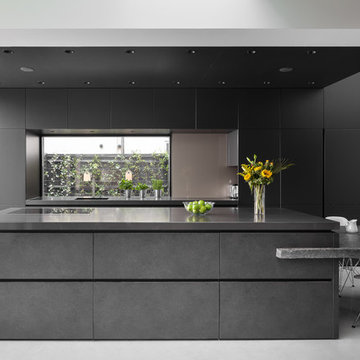
Ryan Wicks Photography
Inspiration for a contemporary kitchen in London with flat-panel cabinets, solid surface benchtops, concrete floors, grey floor, a single-bowl sink, black cabinets, window splashback and multiple islands.
Inspiration for a contemporary kitchen in London with flat-panel cabinets, solid surface benchtops, concrete floors, grey floor, a single-bowl sink, black cabinets, window splashback and multiple islands.
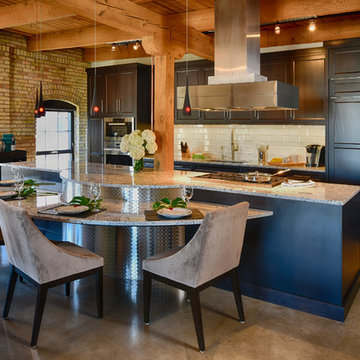
Exposed brick, beams and pipes = a high end gorgeous kitchen made for entertaining. This well designed combination of classic cabinetry with flat panels and sparkling porcelain subway tile plays well with the demilune island that is wrapped with diamond plate stainless steel. Lightly veined granite counter tops soften and reflect light so that black becomes the key to this a modern beauty which is elegant and industrial - practical yet cool.
Scott Amundson Photography
Learn more about our showroom and kitchen and bath design: http://www.mingleteam.com
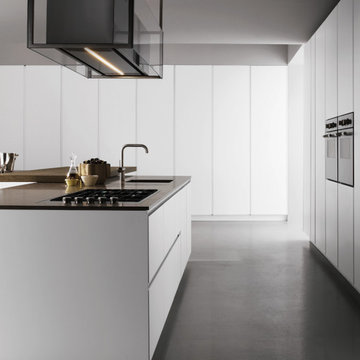
Bluna matt lacquered, the kitchen with channel, undertakes an evolution. This new version widens further its appeal, meeting also the taste requirements of more sophisticated customers with a new range of richer and fi ner materials. A wide choice of polyester gloss lacquers; new fi nishes, brushed and varnished using handicraft methods; fi ne stones and innovative accessories for the
inside of the tall units; the new 30° slanting door: all of this contributes to making BLUNA more eclectic and versatile than ever. The completeness and the precision of its new lines and finishes confer to BLUNA a sculptural beauty.
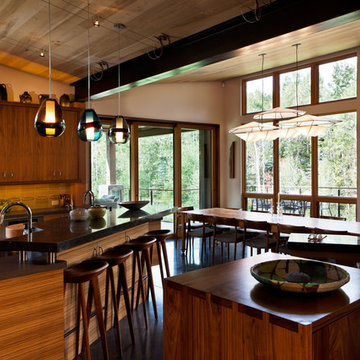
A Japanese inspired Colorado ranch home features polished concrete floors and dark wood and bamboo cabinets.
Inspiration for an expansive asian galley kitchen in Denver with a single-bowl sink, flat-panel cabinets, dark wood cabinets, stainless steel appliances, concrete floors and multiple islands.
Inspiration for an expansive asian galley kitchen in Denver with a single-bowl sink, flat-panel cabinets, dark wood cabinets, stainless steel appliances, concrete floors and multiple islands.
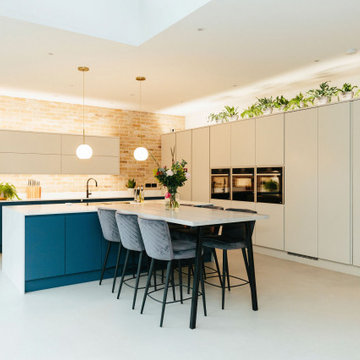
This kitchen's white-washed walls and smooth polished concrete floor make this a truly contemporary space. The challenge was to ensure that it also then felt homely and comfortable so we added brick slips as a feature wall on the kitchen side which adds a lovely warmth and texture to the room. The dark blue kitchen units also ground the kitchen in the space and are a striking contrast against the concrete floor.
The glazing stretches the entire width of the property to maximise the views of the garden.
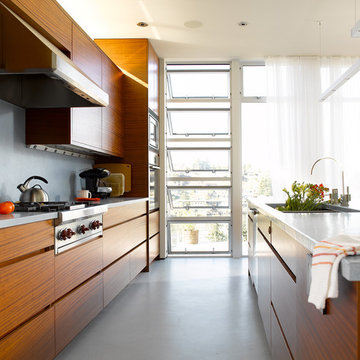
Alex Hayden & Kozo Nozawa
Design ideas for a large contemporary l-shaped eat-in kitchen in Seattle with flat-panel cabinets, medium wood cabinets, concrete benchtops, blue splashback, cement tile splashback, stainless steel appliances, concrete floors and multiple islands.
Design ideas for a large contemporary l-shaped eat-in kitchen in Seattle with flat-panel cabinets, medium wood cabinets, concrete benchtops, blue splashback, cement tile splashback, stainless steel appliances, concrete floors and multiple islands.
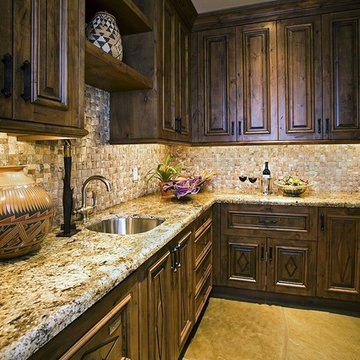
Photo of a large single-wall open plan kitchen in Phoenix with an undermount sink, raised-panel cabinets, dark wood cabinets, granite benchtops, beige splashback, travertine splashback, stainless steel appliances, concrete floors, multiple islands and multi-coloured floor.
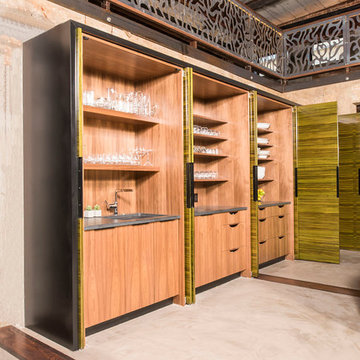
Chapel Hill, North Carolina Contemporary Loft Kitchen design by #PaulBentham4JenniferGilmer. Steven Whitsitt Photography. http://www.gilmerkitchens.com/
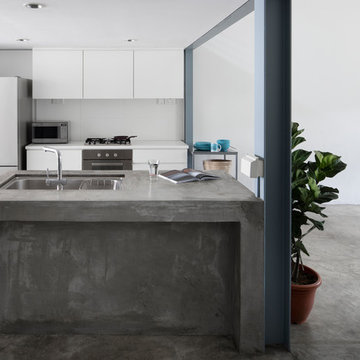
Inspiration for an industrial galley kitchen in Singapore with a drop-in sink, flat-panel cabinets, white cabinets, concrete benchtops, white splashback, white appliances, concrete floors, multiple islands, grey floor and grey benchtop.
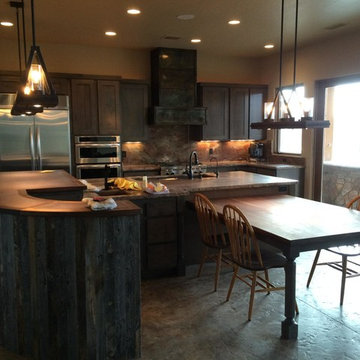
Use of reclaimed lumber and siding. Copper inlay countertops with dark walnut surrounds, stamped colored concrete with distressed overlay. Satin leathered finished granite countertops, 5 1/4" alder baseboards, custom barn door built out of metal custom frame with ball bearing rollers and guide. Three level island with 36" granite top, 42" bar, and 32" walnut custom table. Custom metal hood
Kitchen with Concrete Floors and multiple Islands Design Ideas
6