Kitchen with Concrete Floors and multiple Islands Design Ideas
Refine by:
Budget
Sort by:Popular Today
141 - 160 of 753 photos
Item 1 of 3
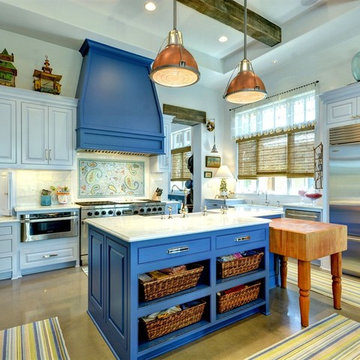
John Siemering Homes. Custom Home Builder in Austin, TX
Inspiration for a large eclectic l-shaped open plan kitchen in Austin with a farmhouse sink, raised-panel cabinets, blue cabinets, marble benchtops, multi-coloured splashback, mosaic tile splashback, stainless steel appliances, concrete floors, multiple islands and grey floor.
Inspiration for a large eclectic l-shaped open plan kitchen in Austin with a farmhouse sink, raised-panel cabinets, blue cabinets, marble benchtops, multi-coloured splashback, mosaic tile splashback, stainless steel appliances, concrete floors, multiple islands and grey floor.
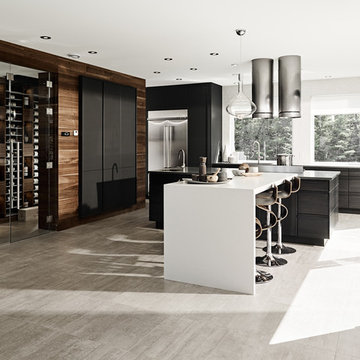
Design + Supplied by: Filo+ / Photo by: Kravetz Photopraphics / Sasha Onyshchenko Manufactured by: Triangle Kitchen Ltd.
Inspiration for a large modern eat-in kitchen in Other with an undermount sink, flat-panel cabinets, grey cabinets, quartz benchtops, white splashback, stone tile splashback, stainless steel appliances, concrete floors and multiple islands.
Inspiration for a large modern eat-in kitchen in Other with an undermount sink, flat-panel cabinets, grey cabinets, quartz benchtops, white splashback, stone tile splashback, stainless steel appliances, concrete floors and multiple islands.
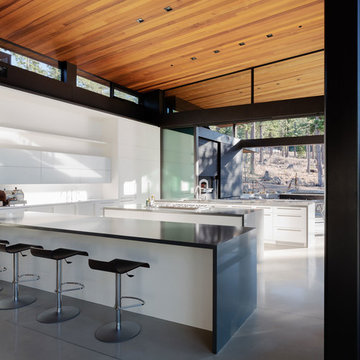
Photo of a mid-sized contemporary eat-in kitchen in San Francisco with flat-panel cabinets, white cabinets, white splashback, white appliances, concrete floors, multiple islands and grey floor.
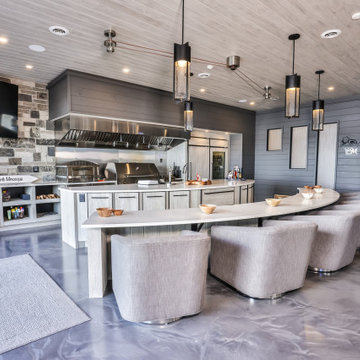
The Indoor Grilling Area offers an outdoor kitchen, indoors.
Design ideas for a modern galley open plan kitchen in Other with an undermount sink, flat-panel cabinets, grey cabinets, solid surface benchtops, limestone splashback, stainless steel appliances, concrete floors, multiple islands, grey floor, white benchtop and recessed.
Design ideas for a modern galley open plan kitchen in Other with an undermount sink, flat-panel cabinets, grey cabinets, solid surface benchtops, limestone splashback, stainless steel appliances, concrete floors, multiple islands, grey floor, white benchtop and recessed.
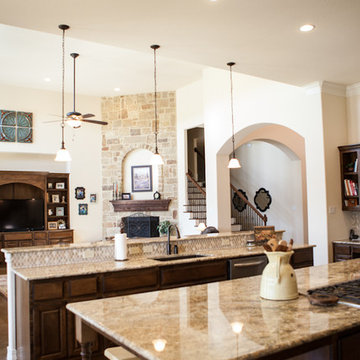
Kitchen and Family Room
photo by Bright Eyes Photography
This is an example of a traditional kitchen pantry in Austin with an undermount sink, raised-panel cabinets, brown cabinets, granite benchtops, beige splashback, travertine splashback, stainless steel appliances, concrete floors, multiple islands, brown floor and beige benchtop.
This is an example of a traditional kitchen pantry in Austin with an undermount sink, raised-panel cabinets, brown cabinets, granite benchtops, beige splashback, travertine splashback, stainless steel appliances, concrete floors, multiple islands, brown floor and beige benchtop.
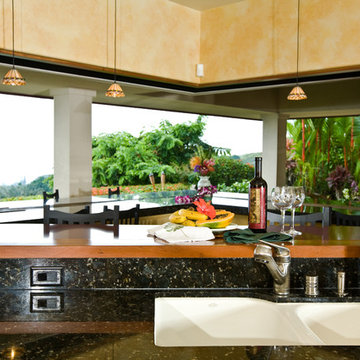
Beautiful view from interior kitchen area.
Photo of a large tropical u-shaped eat-in kitchen in Hawaii with a double-bowl sink, shaker cabinets, brown cabinets, granite benchtops, black splashback, stone slab splashback, stainless steel appliances, concrete floors, multiple islands, brown floor and black benchtop.
Photo of a large tropical u-shaped eat-in kitchen in Hawaii with a double-bowl sink, shaker cabinets, brown cabinets, granite benchtops, black splashback, stone slab splashback, stainless steel appliances, concrete floors, multiple islands, brown floor and black benchtop.
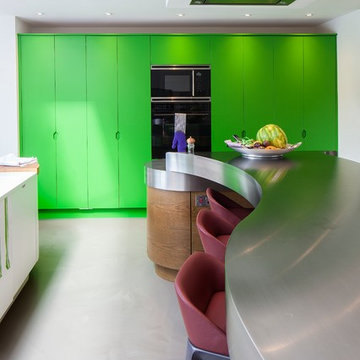
Andy Spain Photography
Photo of a large contemporary u-shaped eat-in kitchen in Hertfordshire with an undermount sink, flat-panel cabinets, green cabinets, stainless steel benchtops, black appliances, concrete floors and multiple islands.
Photo of a large contemporary u-shaped eat-in kitchen in Hertfordshire with an undermount sink, flat-panel cabinets, green cabinets, stainless steel benchtops, black appliances, concrete floors and multiple islands.
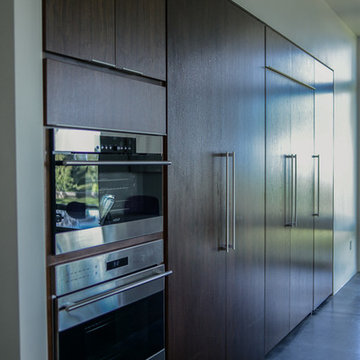
Mid-sized modern single-wall eat-in kitchen in Salt Lake City with a farmhouse sink, flat-panel cabinets, dark wood cabinets, quartz benchtops, white splashback, ceramic splashback, stainless steel appliances, concrete floors and multiple islands.
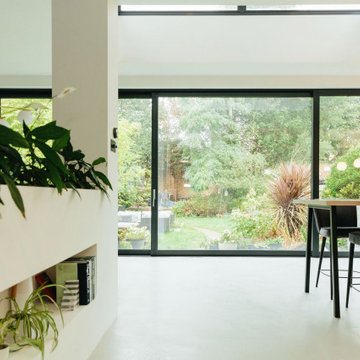
This kitchen's white-washed walls and smooth polished concrete floor make this a truly contemporary space. The challenge was to ensure that it also then felt homely and comfortable so we added brick slips as a feature wall on the kitchen side which adds a lovely warmth and texture to the room. The dark blue kitchen units also ground the kitchen in the space and are a striking contrast against the concrete floor.
The glazing stretches the entire width of the property to maximise the views of the garden.
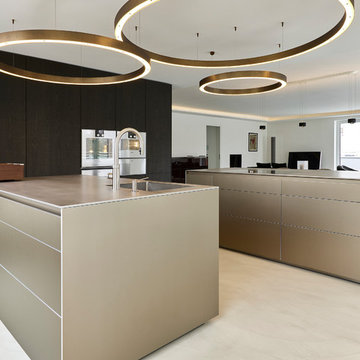
Bodo Mertuglo
Large modern u-shaped open plan kitchen in Munich with an integrated sink, flat-panel cabinets, brown cabinets, stainless steel appliances, concrete floors, multiple islands and beige floor.
Large modern u-shaped open plan kitchen in Munich with an integrated sink, flat-panel cabinets, brown cabinets, stainless steel appliances, concrete floors, multiple islands and beige floor.
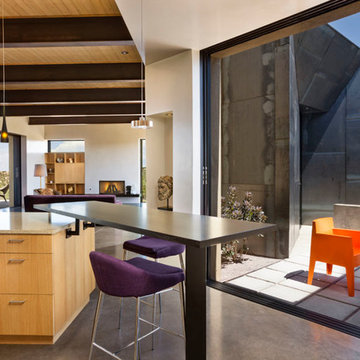
Design ideas for a mid-sized contemporary kitchen in Albuquerque with flat-panel cabinets, light wood cabinets, concrete floors and multiple islands.
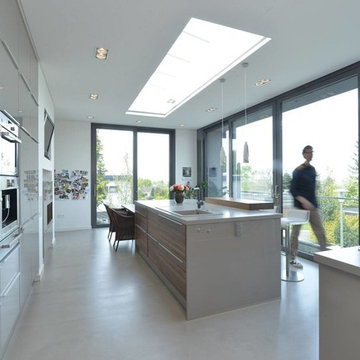
Der skulpturale Erweiterungsanbau mit Ausblick über Bielefeld schafft zusätzlichen Raum für eine junge Familie.
Klassisch, modern in der Formensprache fügt er sich behutsam in das Bestandsensemble aus dem Baujahr 1967 ein und setzt zugleich markante Akzente.
Neben dem neuen Eingangsbereich beinhaltet das Raumprogramm den lichtdurchfluteten Wohn- und Essbereich als zentralen Ort des Hauses mit einem großartigen Panoramablick.
Der Bestand öffnet sich zum Anbau, wurde neu strukturiert und modernisiert.
Moderne Materialien unterstreichen die puristische Architektur.
Konstruktion:
Pfahlgründung, Kalksandstein mit WDVS, Flachdach mit Gefälledämmung, Mineralische Bodenbeschichtung „Sichtestrich“
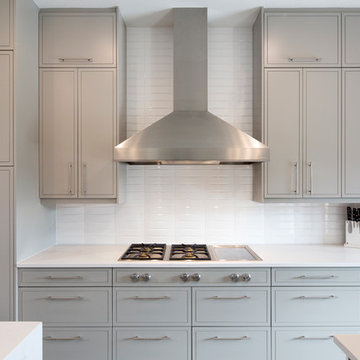
Cate Black Photography
Photo of a mid-sized modern kitchen in Austin with an undermount sink, flat-panel cabinets, grey cabinets, quartz benchtops, white splashback, subway tile splashback, stainless steel appliances, concrete floors, multiple islands and brown floor.
Photo of a mid-sized modern kitchen in Austin with an undermount sink, flat-panel cabinets, grey cabinets, quartz benchtops, white splashback, subway tile splashback, stainless steel appliances, concrete floors, multiple islands and brown floor.
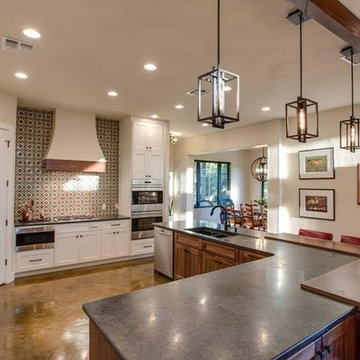
Hill Country Craftsman home with xeriscape plantings
RAM windows White Limestone exterior
FourWall Studio Photography
CDS Home Design
Jennifer Burggraaf Interior Designer - Count & Castle Design
Hill Country Craftsman
RAM windows
White Limestone exterior
Xeriscape
Kitchen was gutted. Cooktop was placed in same location and vent hood was added. Previously there was no venthood. Island that existed in the kitchen was removed and wrap around counter top was placed. The kitchen feels spacious and more than one person can get around without bumping into the other. Also, previous kitchen was so tight that owner had to stand to the side when opening up the dishwasher. Wine storage was added and pantry was expanded. Ceder was added to the ceiling as were the trusses to reflect the exterior space.
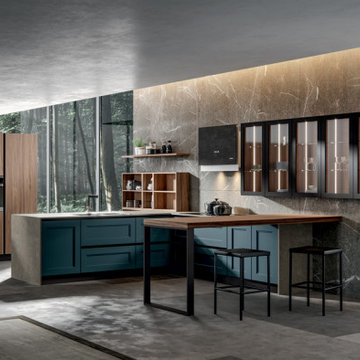
Inspiration for a mid-sized modern l-shaped eat-in kitchen in Miami with an undermount sink, shaker cabinets, blue cabinets, wood benchtops, black appliances, concrete floors, multiple islands, grey floor and brown benchtop.
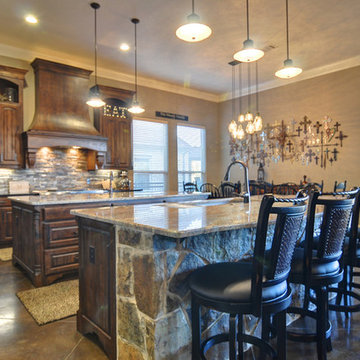
Matrix Photography
Large traditional l-shaped open plan kitchen in Dallas with an undermount sink, raised-panel cabinets, medium wood cabinets, granite benchtops, brown splashback, stone tile splashback, stainless steel appliances, concrete floors and multiple islands.
Large traditional l-shaped open plan kitchen in Dallas with an undermount sink, raised-panel cabinets, medium wood cabinets, granite benchtops, brown splashback, stone tile splashback, stainless steel appliances, concrete floors and multiple islands.
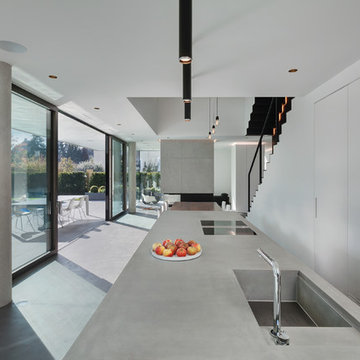
Expansive contemporary galley open plan kitchen in Munich with an integrated sink, flat-panel cabinets, grey cabinets, concrete benchtops, concrete floors, multiple islands and grey floor.
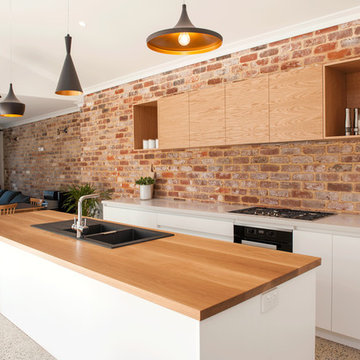
KD for Arena Interiors
Photo of a mid-sized galley eat-in kitchen in Perth with a double-bowl sink, flat-panel cabinets, light wood cabinets, wood benchtops, red splashback, black appliances, concrete floors and multiple islands.
Photo of a mid-sized galley eat-in kitchen in Perth with a double-bowl sink, flat-panel cabinets, light wood cabinets, wood benchtops, red splashback, black appliances, concrete floors and multiple islands.
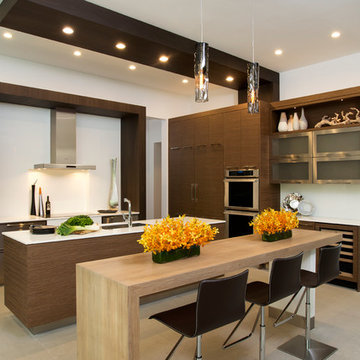
There are 4 different wood veneers used, plus various splashings of stainless steel throughout this hyper-modern dream Kitchen.
Photo credits: Matthew Horton
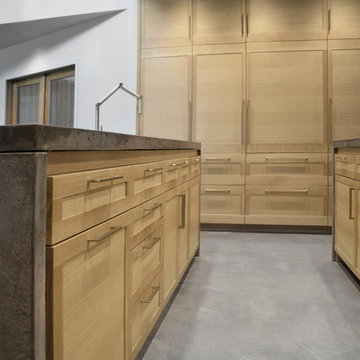
Nicholas Moriarty Interiors
Large modern galley open plan kitchen in Chicago with an undermount sink, shaker cabinets, light wood cabinets, concrete benchtops, panelled appliances, concrete floors and multiple islands.
Large modern galley open plan kitchen in Chicago with an undermount sink, shaker cabinets, light wood cabinets, concrete benchtops, panelled appliances, concrete floors and multiple islands.
Kitchen with Concrete Floors and multiple Islands Design Ideas
8