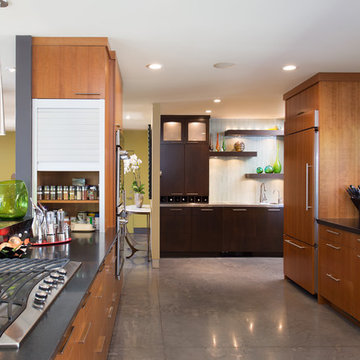Kitchen with Concrete Floors and multiple Islands Design Ideas
Refine by:
Budget
Sort by:Popular Today
61 - 80 of 753 photos
Item 1 of 3
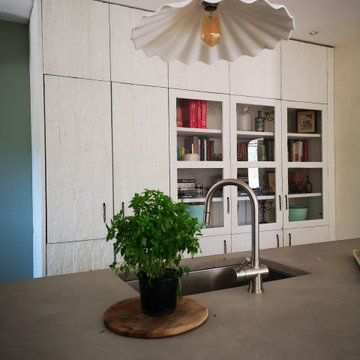
Création d'une cuisine ouverte dans une maison à la campagne , bois ancien blanchi , bois brut , béton résine pour les plans de travail et sol. Îlot central et linéaire vitrine , linéaire cuisson et îlot 3 faces pour la composition.
Piano de cuisson Lacanche moderne vert sauge
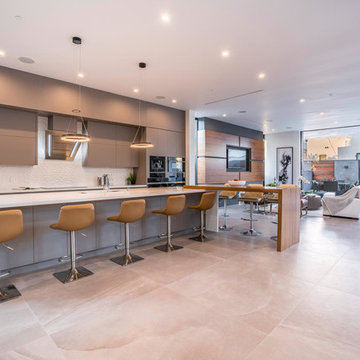
This is an example of an expansive contemporary l-shaped open plan kitchen in Los Angeles with an undermount sink, flat-panel cabinets, grey cabinets, solid surface benchtops, white splashback, ceramic splashback, stainless steel appliances, concrete floors, multiple islands and beige floor.
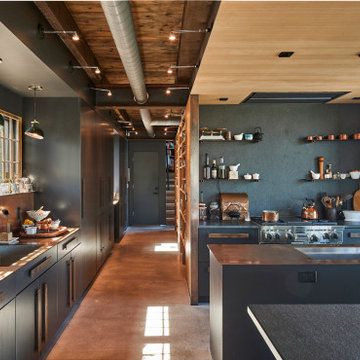
Photo: Robert Benson Photography
Photo of an industrial u-shaped kitchen in New York with an undermount sink, flat-panel cabinets, grey cabinets, grey splashback, stainless steel appliances, concrete floors, multiple islands, brown floor, grey benchtop and wood.
Photo of an industrial u-shaped kitchen in New York with an undermount sink, flat-panel cabinets, grey cabinets, grey splashback, stainless steel appliances, concrete floors, multiple islands, brown floor, grey benchtop and wood.
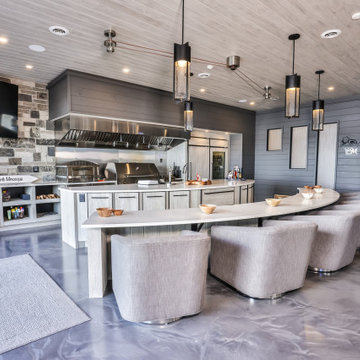
The Indoor Grilling Area offers an outdoor kitchen, indoors.
Design ideas for a modern galley open plan kitchen in Other with an undermount sink, flat-panel cabinets, grey cabinets, solid surface benchtops, limestone splashback, stainless steel appliances, concrete floors, multiple islands, grey floor, white benchtop and recessed.
Design ideas for a modern galley open plan kitchen in Other with an undermount sink, flat-panel cabinets, grey cabinets, solid surface benchtops, limestone splashback, stainless steel appliances, concrete floors, multiple islands, grey floor, white benchtop and recessed.

isola con piano snack in marmo collemandina
Cucina di Key Cucine
Rivestimento pareti in noce canaletto
Colonne e cucina in Fenix nero
This is an example of a large modern galley open plan kitchen in Milan with flat-panel cabinets, dark wood cabinets, marble benchtops, black splashback, stainless steel appliances, concrete floors, multiple islands, grey floor and grey benchtop.
This is an example of a large modern galley open plan kitchen in Milan with flat-panel cabinets, dark wood cabinets, marble benchtops, black splashback, stainless steel appliances, concrete floors, multiple islands, grey floor and grey benchtop.
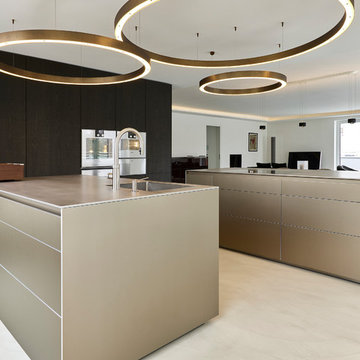
Bodo Mertuglo
Large modern u-shaped open plan kitchen in Munich with an integrated sink, flat-panel cabinets, brown cabinets, stainless steel appliances, concrete floors, multiple islands and beige floor.
Large modern u-shaped open plan kitchen in Munich with an integrated sink, flat-panel cabinets, brown cabinets, stainless steel appliances, concrete floors, multiple islands and beige floor.
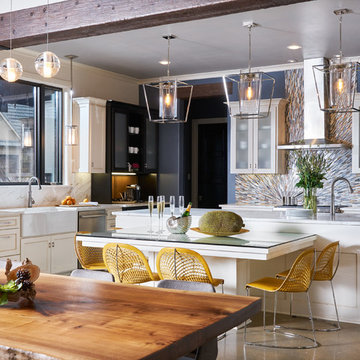
A breakfast table attached to the kitchen island offers additional seating and tabletop space. Behind the island, a deep slate blue back wall draws attention to an intricate, multicolored mosaic tile backsplash.
Design: Wesley-Wayne Interiors
Photo: Stephen Karlisch
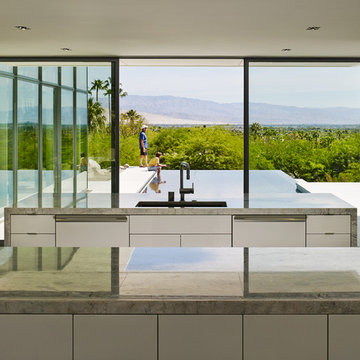
Photography: Nick Merrick, Hedrich Blessing
Modern kitchen in Los Angeles with an undermount sink, flat-panel cabinets, white cabinets, stainless steel appliances, concrete floors and multiple islands.
Modern kitchen in Los Angeles with an undermount sink, flat-panel cabinets, white cabinets, stainless steel appliances, concrete floors and multiple islands.
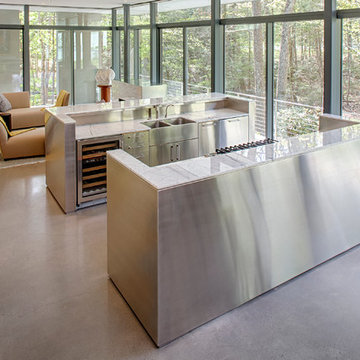
Design ideas for a modern eat-in kitchen in New York with flat-panel cabinets, light wood cabinets, marble benchtops, stainless steel appliances, concrete floors, multiple islands and a double-bowl sink.
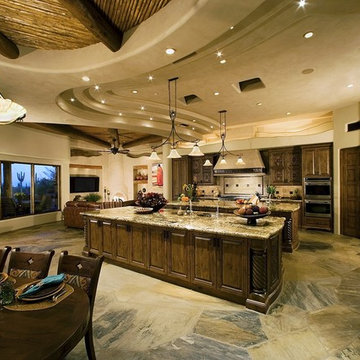
Inspiration for a large single-wall open plan kitchen in Phoenix with an undermount sink, raised-panel cabinets, dark wood cabinets, granite benchtops, beige splashback, travertine splashback, stainless steel appliances, concrete floors, multiple islands and multi-coloured floor.
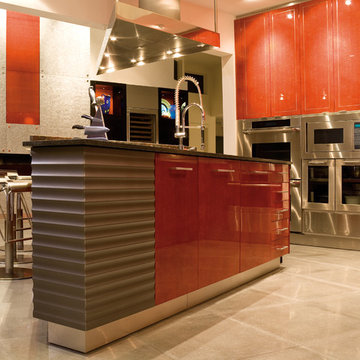
Photo of an expansive contemporary l-shaped eat-in kitchen in Dallas with an undermount sink, flat-panel cabinets, medium wood cabinets, granite benchtops, brown splashback, timber splashback, stainless steel appliances, concrete floors and multiple islands.
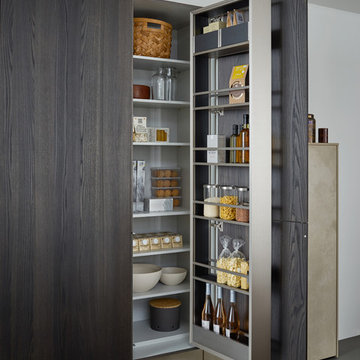
Design ideas for a mid-sized modern u-shaped open plan kitchen in New York with a drop-in sink, flat-panel cabinets, beige cabinets, stainless steel appliances, concrete floors and multiple islands.
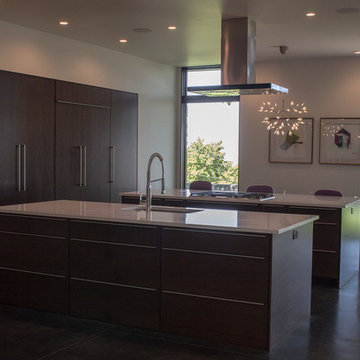
Grain matched cabinetry, solid walnut dining room table, Wolf/Sub Zero Appliances, Marvin Corner Windows, Floor to ceiling windows
Inspiration for a large modern single-wall eat-in kitchen in Salt Lake City with a farmhouse sink, flat-panel cabinets, brown cabinets, quartz benchtops, stainless steel appliances, concrete floors and multiple islands.
Inspiration for a large modern single-wall eat-in kitchen in Salt Lake City with a farmhouse sink, flat-panel cabinets, brown cabinets, quartz benchtops, stainless steel appliances, concrete floors and multiple islands.
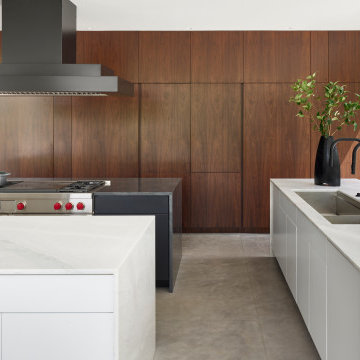
Black and White Kitchen xblack and white kitchen ideas xblack painted custom hood xbreakfast table xcontemporary kitchen xcontemporary kitchen design xcustom design xfull height windows xhigh ceilings xkitchen islands xkitchen with a view xMultiple islands xmultiple kitchen islands xoperable tall full height windows xwhite quartzite countertop xWhite Quartzite Countertops Ideas xwindow wall xWolf range x\
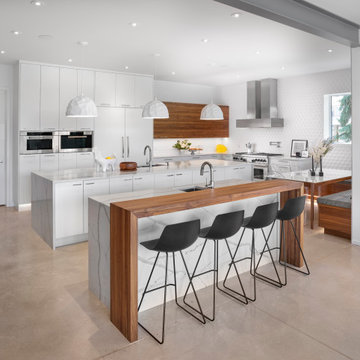
48 inch range, clean kitchen, concrete floor, flat cut walnut, simple kitchen, walnut banquette, walnut breakfast bar, walnut veneer, white pendants over island
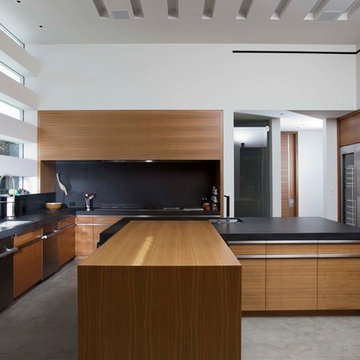
Design ideas for a large contemporary u-shaped kitchen in Los Angeles with an undermount sink, flat-panel cabinets, medium wood cabinets, black splashback, stainless steel appliances, concrete floors, multiple islands, grey floor, wood benchtops and black benchtop.
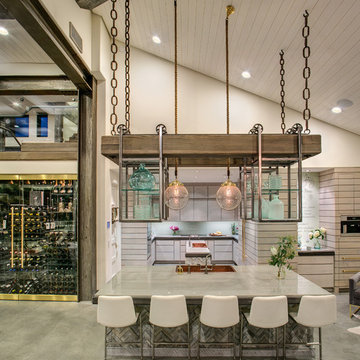
Custom designed hanging glass cabinets frame in this view of the kitchen from the dining room. Centered below the cabinets is the larger of the two kitchen islands, both were constructed with reclaimed barn wood in the herringbone pattern and granite countertops. Each island include a custom-made copper farmhouse sink. The cabinets in the rear of the kitchen are also custom-made and were constructed out of oak, while alder was used for the horizontal slats. To the left of the island is the wine wall, with french glass doors, and brass pulls to match the ones on the fridge and freezer.
Photography by Marie-Dominique Verdier
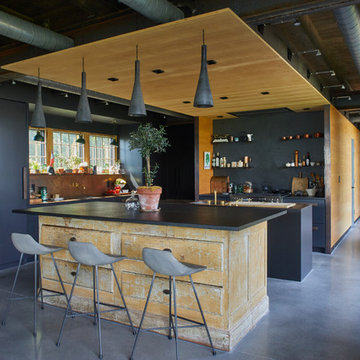
We designed modern industrial kitchen in Rowayton in collaboration with Bruce Beinfield of Beinfield Architecture for his personal home with wife and designer Carol Beinfield. This kitchen features custom black cabinetry, custom-made hardware, and copper finishes. The open shelving allows for a display of cooking ingredients and personal touches. There is open seating at the island, Sub Zero Wolf appliances, including a Sub Zero wine refrigerator.
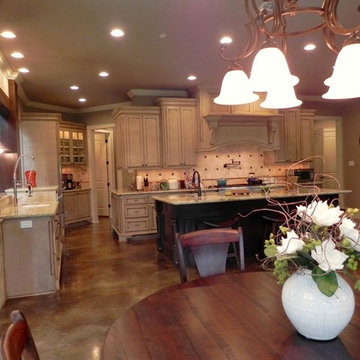
Expansive island kitchen features ample counter & cabinet space, plus a separate coffee bar. This chef's dream comes with plenty of cooking accoutrements, including wall ovens, large gas cook top, pot filler, & warming drawer.
Kitchen with Concrete Floors and multiple Islands Design Ideas
4
