Kitchen with Concrete Floors and Porcelain Floors Design Ideas
Refine by:
Budget
Sort by:Popular Today
61 - 80 of 151,129 photos
Item 1 of 3
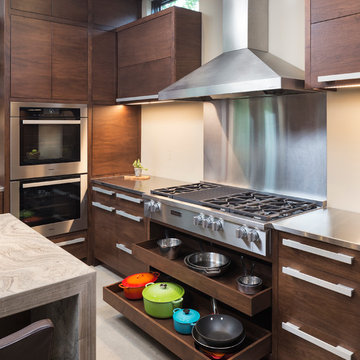
Builder: John Kraemer & Sons | Photography: Landmark Photography
Design ideas for a small modern kitchen in Minneapolis with flat-panel cabinets, medium wood cabinets, limestone benchtops, beige splashback, stainless steel appliances, concrete floors and with island.
Design ideas for a small modern kitchen in Minneapolis with flat-panel cabinets, medium wood cabinets, limestone benchtops, beige splashback, stainless steel appliances, concrete floors and with island.
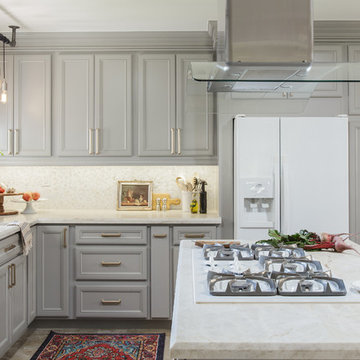
Embark on a culinary crave with this classic gray and white family kitchen. We chose a warm neutral color for the cabinetry and enhanced this warmth with champagne gold cabinet hardware. These warm gray cabinets can be found at your neighborhood Lowes while the champagne hardware are designed by Atlas. Add another accent of shine to your kitchen and check out the mother of pearl diamond mosaic tile backsplash by Jeffrey Court, as seen here. Adding this hint of sparkle to your small space will allow your kitchen to stay bright and chic. Don't be afraid to mix metals or color. This island houses the glass cook top with a stainless steel hood above the island, and we added a matte black as our finish for the Edison lighting as well as black bar stool seating to tie it all together. The Taj Mahal white Quartzite counter tops are a beauty. The contrast in color creates dimension to your small kitchen layout and will continually catch your eye.
Designed by Dani Perkins @ DANIELLE Interior Design & Decor
Taylor Abeel Photography
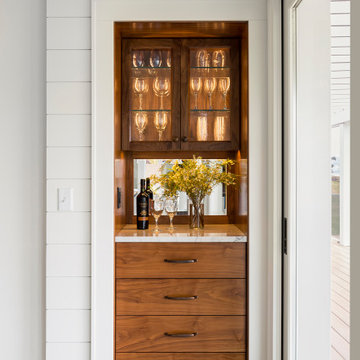
In the adjacent dining room, just inside the new telescoping patio doors, built-in walnut cabinetry provides a place for wine storage.
Design ideas for a large transitional eat-in kitchen in Minneapolis with a farmhouse sink, recessed-panel cabinets, white cabinets, quartzite benchtops, ceramic splashback, stainless steel appliances, porcelain floors, with island, beige floor and white benchtop.
Design ideas for a large transitional eat-in kitchen in Minneapolis with a farmhouse sink, recessed-panel cabinets, white cabinets, quartzite benchtops, ceramic splashback, stainless steel appliances, porcelain floors, with island, beige floor and white benchtop.
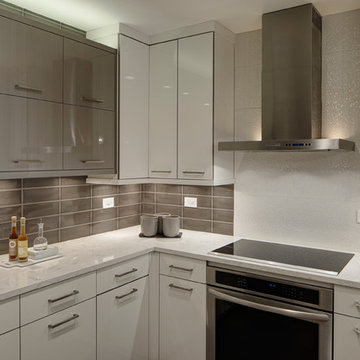
The contrasting tones of the white Grabill acrylic cabinets, quartz countertops, & dimensional backsplash tile behind the hood with the grays of the wall cabinets, glass backsplash tile, and tone of the stainless hood and oven create an overall visually appealing room.
The rectilinear contemporary design is emphasized in the flat panel cabinetry as well as in the backsplash and streamline brushed nickel hardware.

warm white oak and blackened oak custom crafted kitchen with zellige tile and quartz countertops.
This is an example of a large midcentury open plan kitchen in New York with an undermount sink, flat-panel cabinets, medium wood cabinets, quartz benchtops, beige splashback, ceramic splashback, black appliances, concrete floors, with island, grey floor and grey benchtop.
This is an example of a large midcentury open plan kitchen in New York with an undermount sink, flat-panel cabinets, medium wood cabinets, quartz benchtops, beige splashback, ceramic splashback, black appliances, concrete floors, with island, grey floor and grey benchtop.

- MDF Kitchen Cabinets, wrapped in White Thermofoil with a Shaker Door Style
- Ivory coloured Porcelain Tiled Floors with a Stone-like pattern
- Polished Chrome Finishes

Photo of a small transitional galley separate kitchen in Indianapolis with an undermount sink, shaker cabinets, green cabinets, quartz benchtops, white splashback, engineered quartz splashback, stainless steel appliances, porcelain floors, no island, grey floor and yellow benchtop.

This home built in 2000 was dark and the kitchen was partially closed off. They wanted to open it up to the outside and update the kitchen and entertaining spaces. We removed a wall between the living room and kitchen and added sliders to the backyard. The beautiful Openseas painted cabinets definitely add a stylish element to this previously dark brown kitchen. Removing the big, bulky, dark built-ins in the living room also brightens up the overall space.

Davonport Holkham shaker-style cabinetry with exposed butt hinges was chosen for a classic look and its smaller proportions in this Victorian country kitchen. Hand painted in a beautiful light stone (Slate 11 – from Paint & Paper Library) and heritage green (Farrow & Ball’s studio green), the colour scheme provides the perfect canvas for the antique-effect brushed brass accessories. A traditional style white porcelain butler sink with brass taps is positioned in front of the large sash window, providing a stylish focal point when you enter the room. Then at the heart of the kitchen is a freestanding-style island (topped with the same white quartz worktop as the rest of the room). Designed with plenty of storage in the way of cupboards and drawers (as well as breakfast bar seating for 2), it acts as a prep table that is positioned in easy reach of the professional quality Miele induction hob and ovens. These elements help nod to the heritage of the classic country kitchen that would have originally been found in the property.
Out of the main cooking zone, but in close proximity to seating on the island, a breakfast cupboard/drinks cabinet houses all of Mr Edward’s coffee gadgets at worktop level. Above, several shelves finished with opulent mirrored glass and back-lit lights showcase the couples’ selection of fine cut glassware. This creates a real wow feature in the evening and can be seen from the couples’ large round walnut dining table which is positioned with views of the English-country garden. The overall style of the kitchen is classic, with a very welcoming and homely feel. It incorporates pieces of charming antique furniture with the clean lines of the hand painted Davonport cabinets marrying the old and the new.

Photo Credit: Dennis Jourdan
Mid-sized contemporary u-shaped eat-in kitchen in Chicago with a single-bowl sink, flat-panel cabinets, medium wood cabinets, quartz benchtops, grey splashback, porcelain splashback, stainless steel appliances, porcelain floors, a peninsula, multi-coloured floor and grey benchtop.
Mid-sized contemporary u-shaped eat-in kitchen in Chicago with a single-bowl sink, flat-panel cabinets, medium wood cabinets, quartz benchtops, grey splashback, porcelain splashback, stainless steel appliances, porcelain floors, a peninsula, multi-coloured floor and grey benchtop.
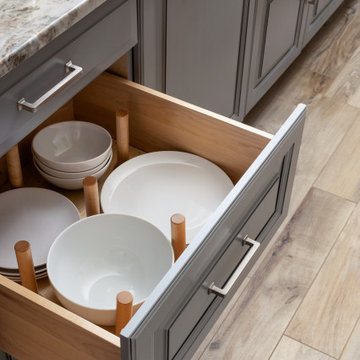
This small kitchen packs a powerful punch. By replacing an oversized sliding glass door with a 24" cantilever which created additional floor space. We tucked a large Reid Shaw farm sink with a wall mounted faucet into this recess. A 7' peninsula was added for storage, work counter and informal dining. A large oversized window floods the kitchen with light. The color of the Eucalyptus painted and glazed cabinets is reflected in both the Najerine stone counter tops and the glass mosaic backsplash tile from Oceanside Glass Tile, "Devotion" series. All dishware is stored in drawers and the large to the counter cabinet houses glassware, mugs and serving platters. Tray storage is located above the refrigerator. Bottles and large spices are located to the left of the range in a pull out cabinet. Pots and pans are located in large drawers to the left of the dishwasher. Pantry storage was created in a large closet to the left of the peninsula for oversized items as well as the microwave. Additional pantry storage for food is located to the right of the refrigerator in an alcove. Cooking ventilation is provided by a pull out hood so as not to distract from the lines of the kitchen.

Passover Kitchen
Photo of a small modern u-shaped separate kitchen in Miami with an undermount sink, flat-panel cabinets, medium wood cabinets, onyx benchtops, white splashback, stone slab splashback, panelled appliances, porcelain floors, white floor and white benchtop.
Photo of a small modern u-shaped separate kitchen in Miami with an undermount sink, flat-panel cabinets, medium wood cabinets, onyx benchtops, white splashback, stone slab splashback, panelled appliances, porcelain floors, white floor and white benchtop.
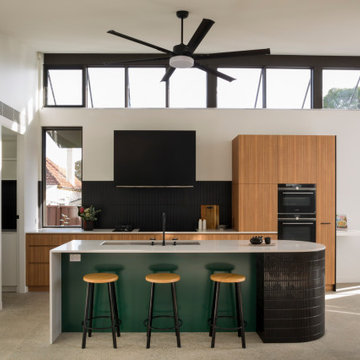
Mid-sized contemporary single-wall open plan kitchen in Sydney with a double-bowl sink, recessed-panel cabinets, light wood cabinets, marble benchtops, black splashback, ceramic splashback, black appliances, concrete floors, with island, grey floor and white benchtop.
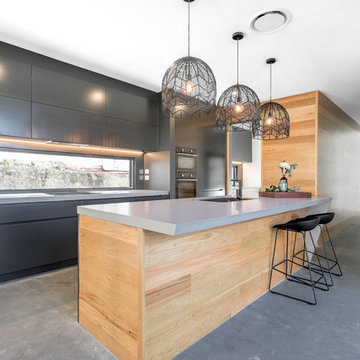
Photo of a mid-sized contemporary galley eat-in kitchen in Brisbane with a drop-in sink, flat-panel cabinets, black cabinets, mirror splashback, black appliances, concrete floors, multiple islands and grey floor.
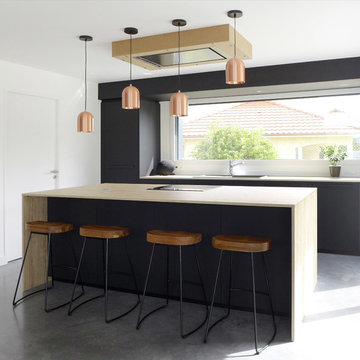
Avec son effet bois et son Fenix noir, cette cuisine adopte un style tout à fait contemporain. Les suspensions cuivrées et les tabourets en bois et métal noir mettent en valeur l'îlot central, devant le plan de travail principal.
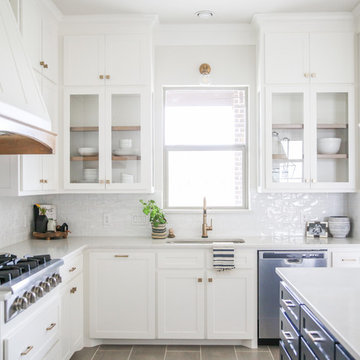
This is an example of a mid-sized transitional l-shaped open plan kitchen in Dallas with an undermount sink, shaker cabinets, white cabinets, quartzite benchtops, white splashback, ceramic splashback, stainless steel appliances, porcelain floors, with island, grey floor and white benchtop.
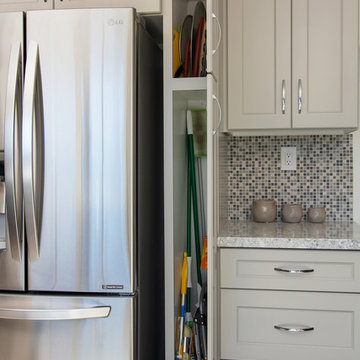
This is an example of a mid-sized transitional u-shaped eat-in kitchen in San Diego with a farmhouse sink, shaker cabinets, grey cabinets, quartz benchtops, multi-coloured splashback, mosaic tile splashback, stainless steel appliances, porcelain floors, no island, grey floor and multi-coloured benchtop.

Сергей Ананьев
Design ideas for a mid-sized contemporary u-shaped eat-in kitchen in Moscow with a single-bowl sink, flat-panel cabinets, green cabinets, solid surface benchtops, ceramic splashback, porcelain floors, multi-coloured floor, white benchtop, beige splashback, black appliances and a peninsula.
Design ideas for a mid-sized contemporary u-shaped eat-in kitchen in Moscow with a single-bowl sink, flat-panel cabinets, green cabinets, solid surface benchtops, ceramic splashback, porcelain floors, multi-coloured floor, white benchtop, beige splashback, black appliances and a peninsula.
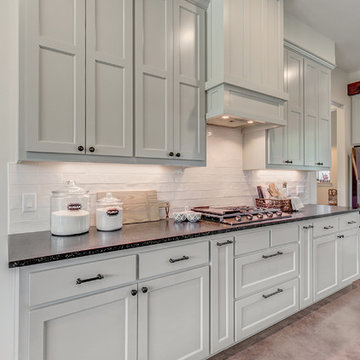
Mid-sized country galley eat-in kitchen in Dallas with a farmhouse sink, shaker cabinets, grey cabinets, white splashback, concrete floors, with island and black benchtop.
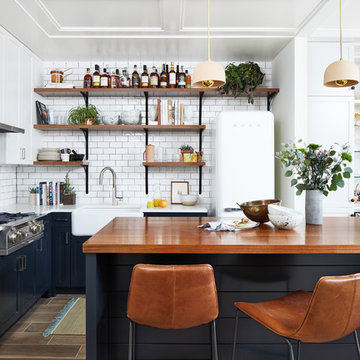
Photography: Stacy Zarin Goldberg
Photo of a small contemporary l-shaped open plan kitchen in DC Metro with a farmhouse sink, shaker cabinets, blue cabinets, wood benchtops, white splashback, ceramic splashback, porcelain floors, with island, brown floor, white appliances and brown benchtop.
Photo of a small contemporary l-shaped open plan kitchen in DC Metro with a farmhouse sink, shaker cabinets, blue cabinets, wood benchtops, white splashback, ceramic splashback, porcelain floors, with island, brown floor, white appliances and brown benchtop.
Kitchen with Concrete Floors and Porcelain Floors Design Ideas
4