Kitchen with Soapstone Benchtops and Dark Hardwood Floors Design Ideas
Refine by:
Budget
Sort by:Popular Today
1 - 20 of 2,568 photos
Item 1 of 3
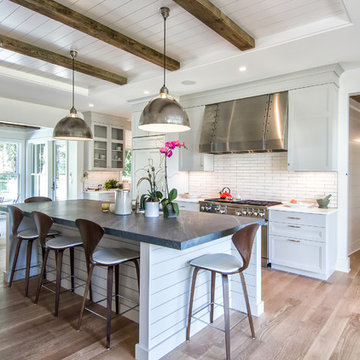
Design ideas for a large country galley open plan kitchen in New York with recessed-panel cabinets, white cabinets, white splashback, subway tile splashback, stainless steel appliances, with island, soapstone benchtops and dark hardwood floors.
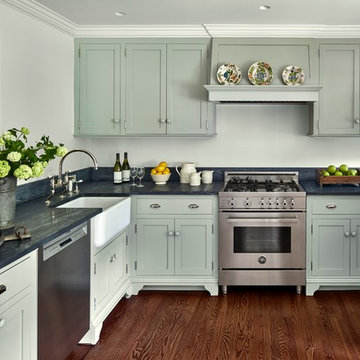
Charles Hilton Architects, Robert Benson Photography
From grand estates, to exquisite country homes, to whole house renovations, the quality and attention to detail of a "Significant Homes" custom home is immediately apparent. Full time on-site supervision, a dedicated office staff and hand picked professional craftsmen are the team that take you from groundbreaking to occupancy. Every "Significant Homes" project represents 45 years of luxury homebuilding experience, and a commitment to quality widely recognized by architects, the press and, most of all....thoroughly satisfied homeowners. Our projects have been published in Architectural Digest 6 times along with many other publications and books. Though the lion share of our work has been in Fairfield and Westchester counties, we have built homes in Palm Beach, Aspen, Maine, Nantucket and Long Island.
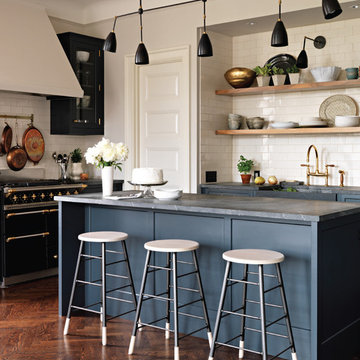
Mid-sized traditional l-shaped kitchen in New York with a farmhouse sink, shaker cabinets, soapstone benchtops, white splashback, ceramic splashback, with island, brown floor, black appliances, dark hardwood floors and grey cabinets.
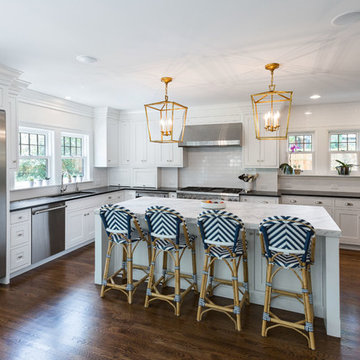
Inspiration for a mid-sized contemporary l-shaped open plan kitchen in Cincinnati with an undermount sink, shaker cabinets, white cabinets, soapstone benchtops, white splashback, subway tile splashback, stainless steel appliances, dark hardwood floors and with island.
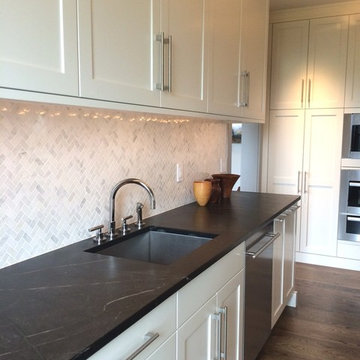
Secondary work sink and dishwasher for all the dishes after a night of hosting a dinner party.
This is an example of an expansive contemporary galley kitchen pantry in Boston with an undermount sink, recessed-panel cabinets, white cabinets, soapstone benchtops, white splashback, stone tile splashback, stainless steel appliances, dark hardwood floors and no island.
This is an example of an expansive contemporary galley kitchen pantry in Boston with an undermount sink, recessed-panel cabinets, white cabinets, soapstone benchtops, white splashback, stone tile splashback, stainless steel appliances, dark hardwood floors and no island.
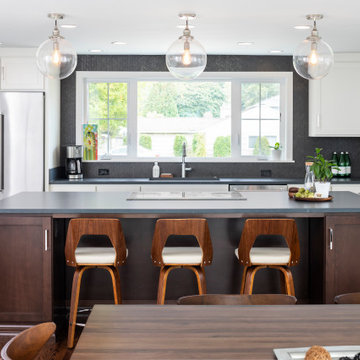
Contemporary one-wall kitchen with large cooktop and dining island. © Cindy Apple Photography
Inspiration for a transitional galley eat-in kitchen in Seattle with an undermount sink, white cabinets, soapstone benchtops, black splashback, mosaic tile splashback, stainless steel appliances, with island, black benchtop, shaker cabinets, dark hardwood floors and brown floor.
Inspiration for a transitional galley eat-in kitchen in Seattle with an undermount sink, white cabinets, soapstone benchtops, black splashback, mosaic tile splashback, stainless steel appliances, with island, black benchtop, shaker cabinets, dark hardwood floors and brown floor.
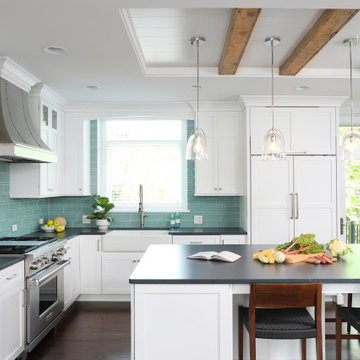
This white painted kitchen features a splash of color in the blue backsplash tile and reclaimed wood beams that add more character and a focal point to the entire kitchen.
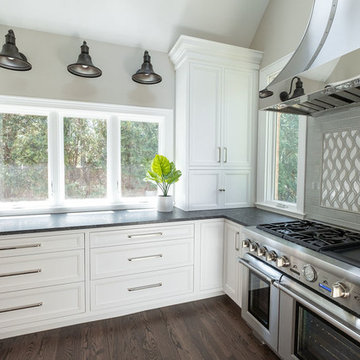
This is an example of a large country l-shaped open plan kitchen in Chicago with an undermount sink, recessed-panel cabinets, white cabinets, soapstone benchtops, grey splashback, ceramic splashback, stainless steel appliances, dark hardwood floors, with island, brown floor and black benchtop.
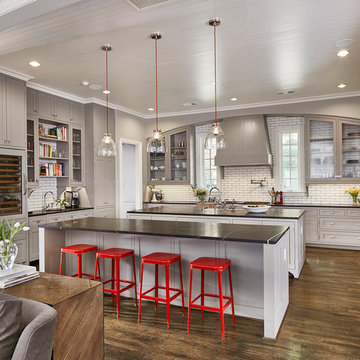
Ken Vaughn
Transitional u-shaped kitchen in Dallas with a farmhouse sink, beaded inset cabinets, grey cabinets, soapstone benchtops, white splashback, subway tile splashback, dark hardwood floors, multiple islands, brown floor and black benchtop.
Transitional u-shaped kitchen in Dallas with a farmhouse sink, beaded inset cabinets, grey cabinets, soapstone benchtops, white splashback, subway tile splashback, dark hardwood floors, multiple islands, brown floor and black benchtop.
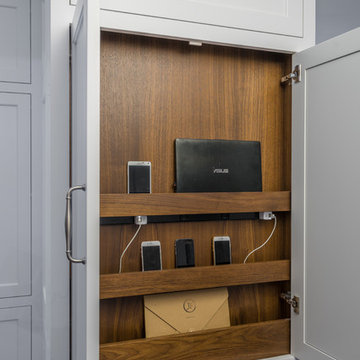
Keeping electronics and charger cords out of the way this shallow cabinet makes use of unused space to create a charging station.
Classic white kitchen designed and built by Jewett Farms + Co. Functional for family life with a design that will stand the test of time. White cabinetry, soapstone perimeter counters and marble island top. Hand scraped walnut floors. Walnut drawer interiors and walnut trim on the range hood. Many interior details, check out the rest of the project photos to see them all.
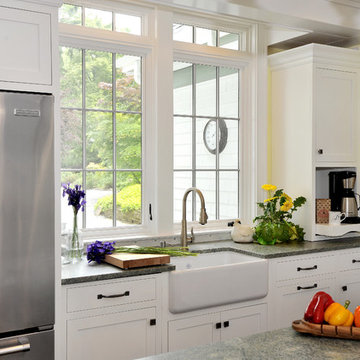
Small traditional u-shaped separate kitchen in New York with a farmhouse sink, flat-panel cabinets, white cabinets, soapstone benchtops, white splashback, porcelain splashback, stainless steel appliances, dark hardwood floors, with island and brown floor.
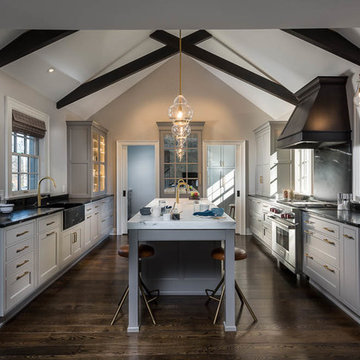
Large transitional kitchen in Other with a farmhouse sink, recessed-panel cabinets, grey cabinets, soapstone benchtops, stainless steel appliances, dark hardwood floors, with island and brown floor.
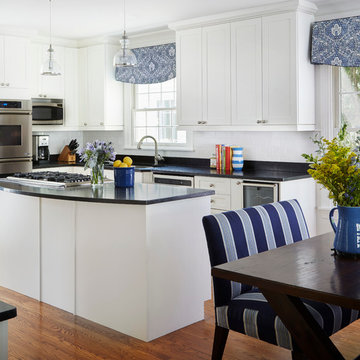
This is an example of a large beach style l-shaped eat-in kitchen in Chicago with an undermount sink, shaker cabinets, white cabinets, soapstone benchtops, white splashback, subway tile splashback, stainless steel appliances, dark hardwood floors, with island, brown floor and black benchtop.
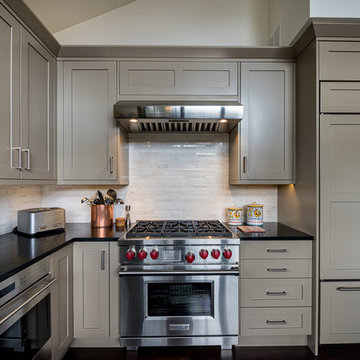
scott cramer photography
Mid-sized traditional u-shaped kitchen in Denver with shaker cabinets, grey cabinets, soapstone benchtops, white splashback, stone tile splashback, stainless steel appliances and dark hardwood floors.
Mid-sized traditional u-shaped kitchen in Denver with shaker cabinets, grey cabinets, soapstone benchtops, white splashback, stone tile splashback, stainless steel appliances and dark hardwood floors.
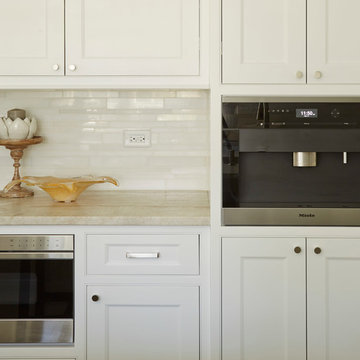
Photos by Mike Kaskel.
This is an example of a large transitional u-shaped eat-in kitchen in Chicago with an undermount sink, white cabinets, white splashback, stainless steel appliances, dark hardwood floors, with island, shaker cabinets, soapstone benchtops and matchstick tile splashback.
This is an example of a large transitional u-shaped eat-in kitchen in Chicago with an undermount sink, white cabinets, white splashback, stainless steel appliances, dark hardwood floors, with island, shaker cabinets, soapstone benchtops and matchstick tile splashback.
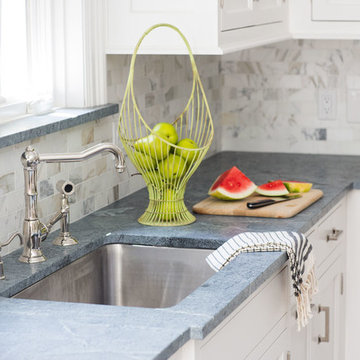
Island is Calacatta Gold Marble in Honed Finish
Perimeter is Classic Soapstone which was selected for its durability and soft grey color
Backsplash is Calacatta Gold Marble selected to pick up the color used on the island
Note that gray and white is a popular color combination that is trending in high-end residential kitchens. The palate is neutral and affords designers/ homeowners a lot of options for how to decorate. Photography: Neil Landino
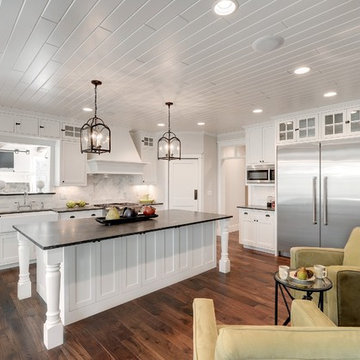
Home built by Divine Custom Homes
Photos by Spacecrafting
Photo of a mid-sized traditional l-shaped separate kitchen in Minneapolis with a farmhouse sink, white cabinets, white splashback, subway tile splashback, stainless steel appliances, soapstone benchtops, dark hardwood floors, with island, brown floor and shaker cabinets.
Photo of a mid-sized traditional l-shaped separate kitchen in Minneapolis with a farmhouse sink, white cabinets, white splashback, subway tile splashback, stainless steel appliances, soapstone benchtops, dark hardwood floors, with island, brown floor and shaker cabinets.
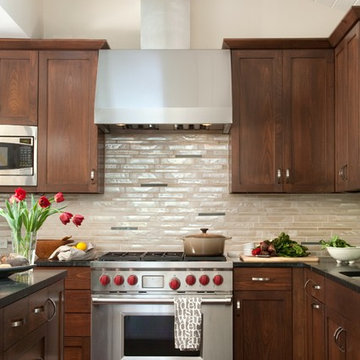
Photos by Lepere Studio
Large contemporary kitchen in Santa Barbara with soapstone benchtops, shaker cabinets, dark wood cabinets, beige splashback, glass tile splashback, stainless steel appliances, dark hardwood floors and with island.
Large contemporary kitchen in Santa Barbara with soapstone benchtops, shaker cabinets, dark wood cabinets, beige splashback, glass tile splashback, stainless steel appliances, dark hardwood floors and with island.
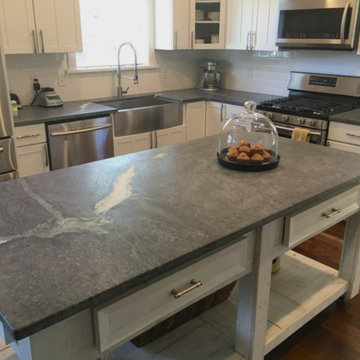
Inspiration for a mid-sized country l-shaped eat-in kitchen in Richmond with a farmhouse sink, shaker cabinets, white cabinets, soapstone benchtops, white splashback, ceramic splashback, stainless steel appliances, dark hardwood floors and with island.
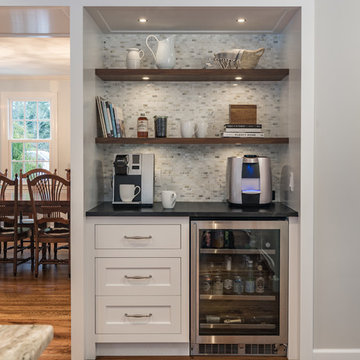
This beverage nook berings in wlanut elements and reates the perfet spot for drinks.
Classic white kitchen designed and built by Jewett Farms + Co. Functional for family life with a design that will stand the test of time. White cabinetry, soapstone perimeter counters and marble island top. Hand scraped walnut floors. Walnut drawer interiors and walnut trim on the range hood. Many interior details, check out the rest of the project photos to see them all.
Kitchen with Soapstone Benchtops and Dark Hardwood Floors Design Ideas
1