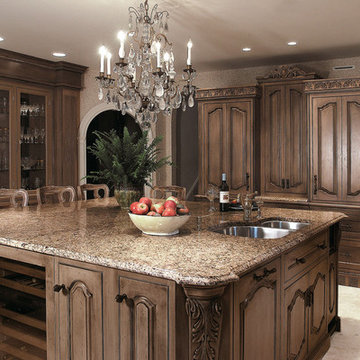Kitchen with Glass-front Cabinets and Dark Wood Cabinets Design Ideas
Refine by:
Budget
Sort by:Popular Today
1 - 20 of 1,843 photos
Item 1 of 3
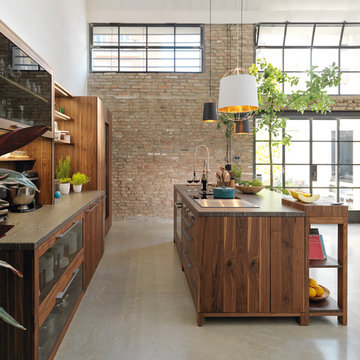
Design ideas for a large industrial open plan kitchen in Hanover with with island, glass-front cabinets, dark wood cabinets, concrete floors and grey floor.
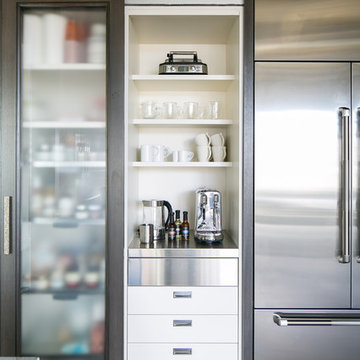
Ryan Garvin Photography, Robeson Design
Mid-sized industrial u-shaped eat-in kitchen in Denver with an undermount sink, glass-front cabinets, dark wood cabinets, quartz benchtops, grey splashback, brick splashback, stainless steel appliances, medium hardwood floors, no island and grey floor.
Mid-sized industrial u-shaped eat-in kitchen in Denver with an undermount sink, glass-front cabinets, dark wood cabinets, quartz benchtops, grey splashback, brick splashback, stainless steel appliances, medium hardwood floors, no island and grey floor.
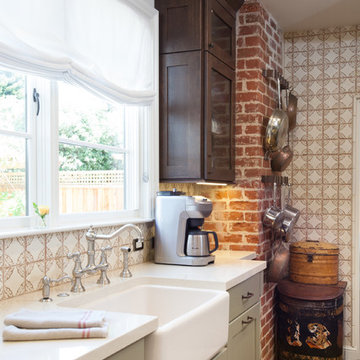
Julie Mikos Photography
Design ideas for a small traditional galley separate kitchen in San Francisco with a farmhouse sink, glass-front cabinets, dark wood cabinets, quartz benchtops, beige splashback, ceramic splashback, white appliances, medium hardwood floors and brown floor.
Design ideas for a small traditional galley separate kitchen in San Francisco with a farmhouse sink, glass-front cabinets, dark wood cabinets, quartz benchtops, beige splashback, ceramic splashback, white appliances, medium hardwood floors and brown floor.
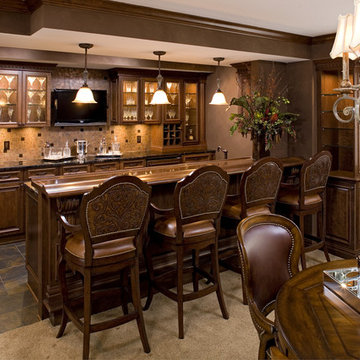
Entertain all your friends with a custom bar.
Cabinet material: Stained alder
Door style: raised panel with applied moulding
Cabinet style: frameless
Counter top: granite with wood bar top
Custom cabinetry by Modern Design

For this project, the initial inspiration for our clients came from seeing a modern industrial design featuring barnwood and metals in our showroom. Once our clients saw this, we were commissioned to completely renovate their outdated and dysfunctional kitchen and our in-house design team came up with this new space that incorporated old world aesthetics with modern farmhouse functions and sensibilities. Now our clients have a beautiful, one-of-a-kind kitchen which is perfect for hosting and spending time in.
Modern Farm House kitchen built in Milan Italy. Imported barn wood made and set in gun metal trays mixed with chalk board finish doors and steel framed wired glass upper cabinets. Industrial meets modern farm house

Sunroom, kitchen and eat-in dining area staging project for property sale. Previously designed, painted, and decorated this beautiful home.
Photo of a large contemporary u-shaped eat-in kitchen in DC Metro with an undermount sink, glass-front cabinets, dark wood cabinets, granite benchtops, blue splashback, glass tile splashback, stainless steel appliances, dark hardwood floors, with island, brown floor and multi-coloured benchtop.
Photo of a large contemporary u-shaped eat-in kitchen in DC Metro with an undermount sink, glass-front cabinets, dark wood cabinets, granite benchtops, blue splashback, glass tile splashback, stainless steel appliances, dark hardwood floors, with island, brown floor and multi-coloured benchtop.
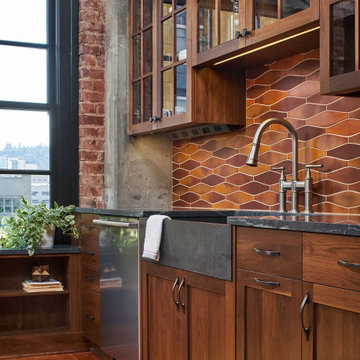
The "Dream of the '90s" was alive in this industrial loft condo before Neil Kelly Portland Design Consultant Erika Altenhofen got her hands on it. The 1910 brick and timber building was converted to condominiums in 1996. No new roof penetrations could be made, so we were tasked with creating a new kitchen in the existing footprint. Erika's design and material selections embrace and enhance the historic architecture, bringing in a warmth that is rare in industrial spaces like these. Among her favorite elements are the beautiful black soapstone counter tops, the RH medieval chandelier, concrete apron-front sink, and Pratt & Larson tile backsplash
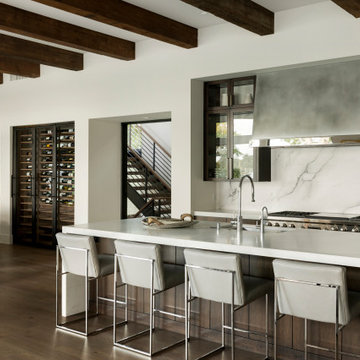
Design ideas for a contemporary open plan kitchen in Minneapolis with an undermount sink, glass-front cabinets, dark wood cabinets, white splashback, stone slab splashback, stainless steel appliances, dark hardwood floors, with island, brown floor and white benchtop.
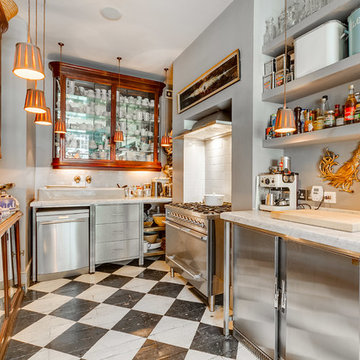
This is an example of a mid-sized eclectic u-shaped kitchen in London with glass-front cabinets, dark wood cabinets, white splashback, stainless steel appliances, painted wood floors, no island and multi-coloured floor.
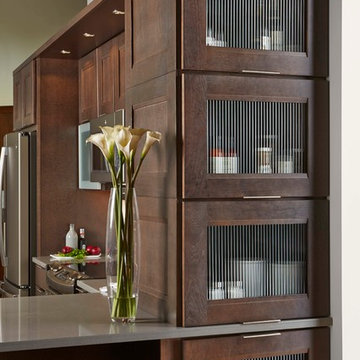
Cherry Pacifica door style by Mid Continent Cabinetry with Slate stain. Side cabinets feature English Reeded Glass.
Mid-sized contemporary l-shaped separate kitchen in Orange County with stainless steel appliances, solid surface benchtops, a peninsula, glass-front cabinets and dark wood cabinets.
Mid-sized contemporary l-shaped separate kitchen in Orange County with stainless steel appliances, solid surface benchtops, a peninsula, glass-front cabinets and dark wood cabinets.
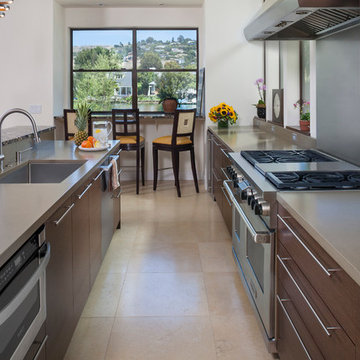
Full view of kitchen and dining counter looking out to the water. Kitchen by Case540, interior design by Mary Harris Interiors, Tiburon Ca.
Design ideas for a mid-sized contemporary galley eat-in kitchen in San Francisco with an undermount sink, glass-front cabinets, dark wood cabinets, quartz benchtops, green splashback, stainless steel appliances, limestone floors and with island.
Design ideas for a mid-sized contemporary galley eat-in kitchen in San Francisco with an undermount sink, glass-front cabinets, dark wood cabinets, quartz benchtops, green splashback, stainless steel appliances, limestone floors and with island.
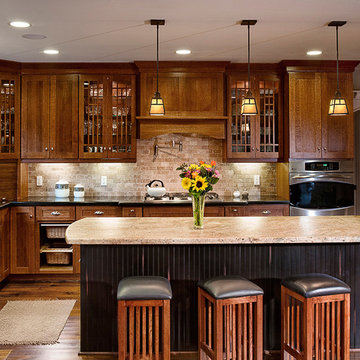
Design ideas for a mid-sized arts and crafts l-shaped separate kitchen in Santa Barbara with a farmhouse sink, glass-front cabinets, dark wood cabinets, granite benchtops, multi-coloured splashback, stone tile splashback, stainless steel appliances, dark hardwood floors and with island.
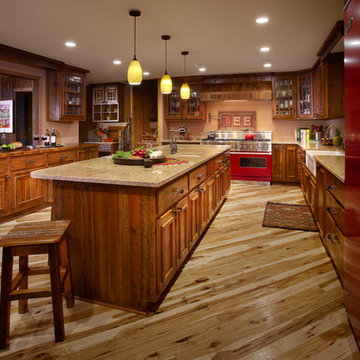
Photo of a country u-shaped eat-in kitchen in Other with a farmhouse sink, glass-front cabinets, dark wood cabinets, granite benchtops, coloured appliances, light hardwood floors and with island.
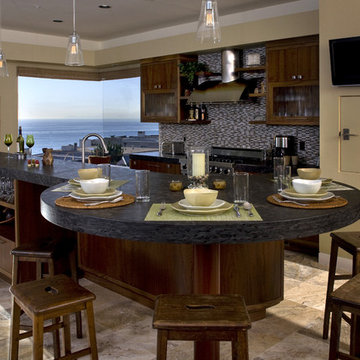
Contemporary kitchen in Orange County with glass-front cabinets, dark wood cabinets and multi-coloured splashback.
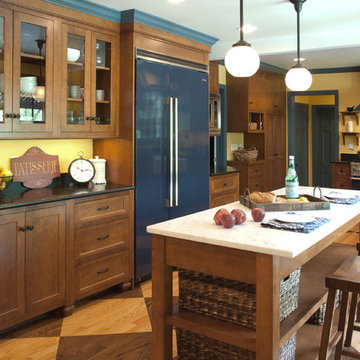
Eldon Brugger
This is an example of a country u-shaped separate kitchen in Cleveland with a farmhouse sink, glass-front cabinets, dark wood cabinets, coloured appliances, medium hardwood floors and with island.
This is an example of a country u-shaped separate kitchen in Cleveland with a farmhouse sink, glass-front cabinets, dark wood cabinets, coloured appliances, medium hardwood floors and with island.
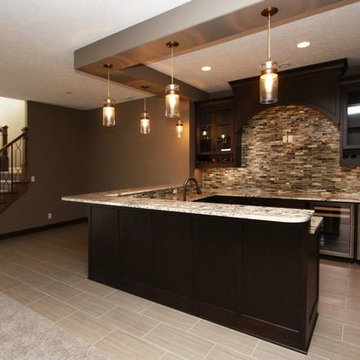
Photo of a mid-sized traditional u-shaped open plan kitchen in Omaha with an undermount sink, glass-front cabinets, dark wood cabinets, granite benchtops, brown splashback, stone tile splashback, stainless steel appliances, ceramic floors and a peninsula.
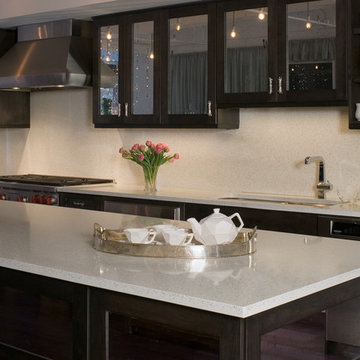
IceStone island and countertops in Alpine White.
This product is made in Brooklyn from three simple ingredients: recycled glass, cement, and non-toxic pigment. Photography by Shadowlight Group.
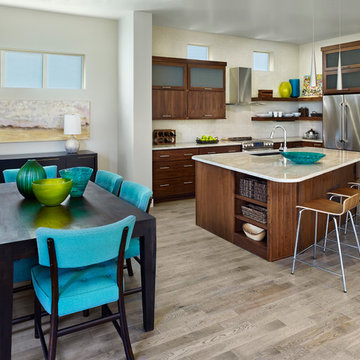
Lifestyle is not defined by age or income. It’s about how you live. So we designed this home with a flexible interior that flows from room to room and an artful exterior that re-imagines classic architecture with a contemporary twist. The result is a home with personality and vitality — like the people who live in it.
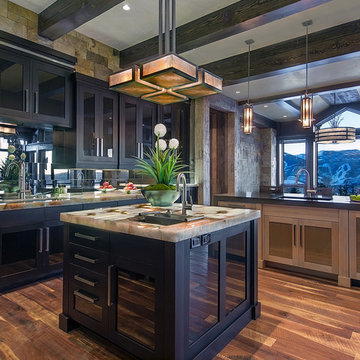
The translucent Lumix Stone island, cabinet top, and counters are lighted with LED light panels in this expansive modern kitchen. Lots of daylight in a space can diminish the visual effect of backlighting during the day, FYI.
Kitchen with Glass-front Cabinets and Dark Wood Cabinets Design Ideas
1
