Kitchen
Refine by:
Budget
Sort by:Popular Today
1 - 20 of 3,637 photos
Item 1 of 3
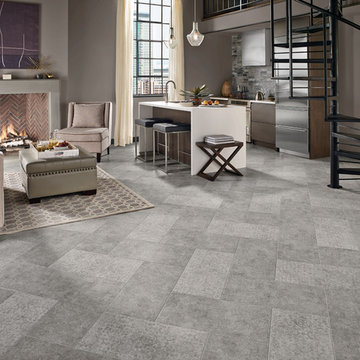
Inspiration for a mid-sized transitional galley open plan kitchen in San Francisco with an undermount sink, flat-panel cabinets, dark wood cabinets, solid surface benchtops, grey splashback, stone tile splashback, stainless steel appliances, travertine floors and with island.
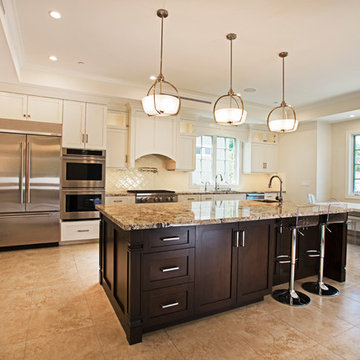
Victor Boghossian Photography
www.victorboghossian.com
818-634-3133
This is an example of a mid-sized contemporary l-shaped open plan kitchen in Los Angeles with shaker cabinets, dark wood cabinets, granite benchtops, white splashback, porcelain splashback, stainless steel appliances, with island, an undermount sink and travertine floors.
This is an example of a mid-sized contemporary l-shaped open plan kitchen in Los Angeles with shaker cabinets, dark wood cabinets, granite benchtops, white splashback, porcelain splashback, stainless steel appliances, with island, an undermount sink and travertine floors.
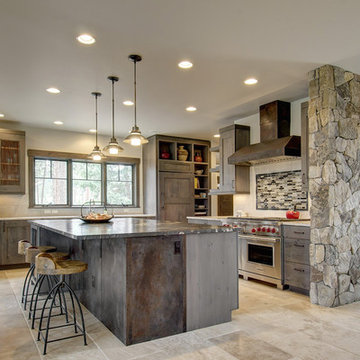
Design ideas for a large country l-shaped eat-in kitchen in Denver with recessed-panel cabinets, dark wood cabinets, stainless steel appliances, with island, granite benchtops, multi-coloured splashback, matchstick tile splashback, travertine floors and beige floor.
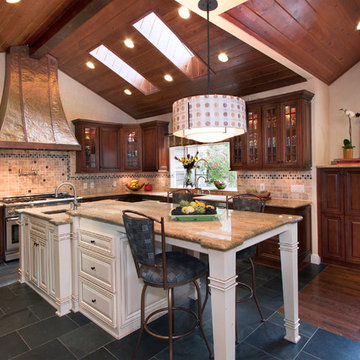
Large kitchen remodel transformed the space in keeping with the farmhouse style of the home, adding a large working and seating island with undermount copper sink. A large cabinet bank now links the kitchen and adjoining dining space. Photo: Timothy Manning www.manningmagic.com
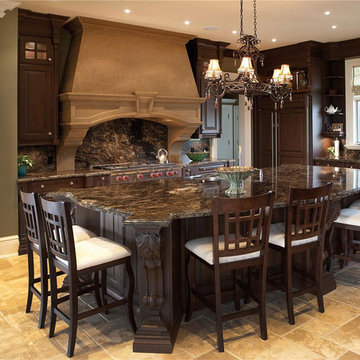
"omega cast stone kitchen hood"
"omega cast stone vent hood"
"omega kitchen hood toronto"
"cast stone kitchen hood"
"custom vent hood"
"cast stone kitchen hood montreal"
"cast stone kitchen range hood"
"kitchen design ideas"
"kitchen vent hood molding"
"carved kitchen range hood"
"commercial cast stone vent hood"
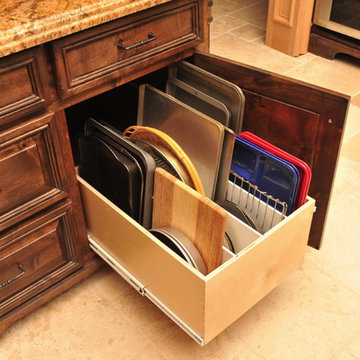
This is an example of a traditional kitchen in Austin with raised-panel cabinets, dark wood cabinets, granite benchtops, travertine floors and brown floor.

This is a traditional kitchen, yet the materials make it extraordinary: mosaics of natural seashell in a herringbone motif have been applied into the inside of the rich walnut cabinetry, creating a luminescent texture to the upper level areas. Beyond the rich walnut, the oven section and the custom hood accents are finished in a soft metallic gold lacquer. For the work tops, leathered quartzite creates a light but rich surface that begs to be touched. Metallic bronze glazed subway tile, grouted with glittering silica creates a dramatic backsplash that challenges the definition of traditional design. On the cabinetry, custom bronze hardware by Edgar Berebi is inset with hundreds of Swarovski crystals, producing an opulent layer of detail that feels like jewelry. Shimmering cut glass and crystal chandeliers finish off the luxe look in a way that feels glamorous and timeless.
Dave Bryce Photography
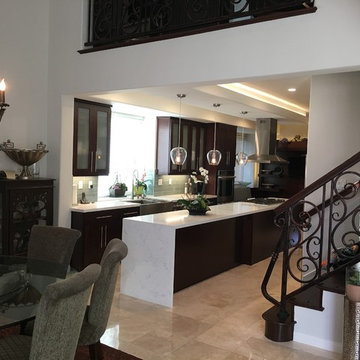
This is an example of a mid-sized transitional l-shaped eat-in kitchen in Orange County with a farmhouse sink, glass-front cabinets, dark wood cabinets, marble benchtops, grey splashback, glass tile splashback, panelled appliances, travertine floors and with island.
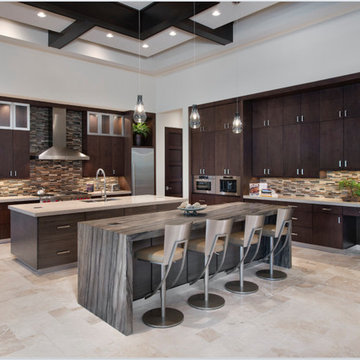
Design ideas for a large contemporary l-shaped eat-in kitchen in Miami with an undermount sink, flat-panel cabinets, dark wood cabinets, multi-coloured splashback, matchstick tile splashback, stainless steel appliances, multiple islands, quartzite benchtops, travertine floors and beige floor.
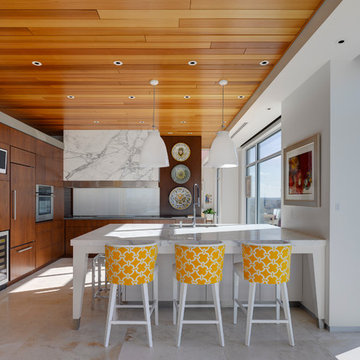
New modern kitchen combines cherry flush overlay cabinetry/quartz/glass backsplash with white opaque lacquer island/marble top - Interior Design: HAUS | Architecture + LEVEL Interiors - Furniture: Houseworks -
Photography: Ryan Kurtz
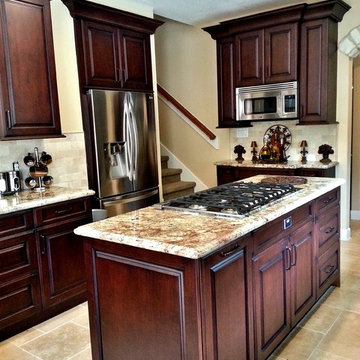
Cabinetry designed and installed by Kitchen Central. Photo by Kitchen Central. Cabinetry built by Elmwood Kitchens.
www.kitchencentral.com
www.elmwoodkitchens.com
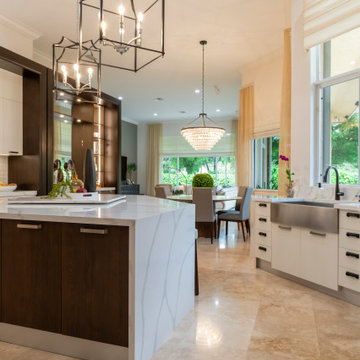
This is an example of an expansive contemporary u-shaped open plan kitchen in Miami with a farmhouse sink, flat-panel cabinets, dark wood cabinets, quartz benchtops, white splashback, ceramic splashback, stainless steel appliances, travertine floors, with island, beige floor and white benchtop.
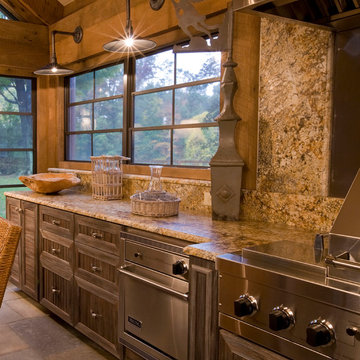
Photographer: Geoffrey Hodgdon
Photo of a large country l-shaped eat-in kitchen in DC Metro with an undermount sink, shaker cabinets, dark wood cabinets, granite benchtops, beige splashback, stone slab splashback, stainless steel appliances, travertine floors, with island, beige floor and beige benchtop.
Photo of a large country l-shaped eat-in kitchen in DC Metro with an undermount sink, shaker cabinets, dark wood cabinets, granite benchtops, beige splashback, stone slab splashback, stainless steel appliances, travertine floors, with island, beige floor and beige benchtop.
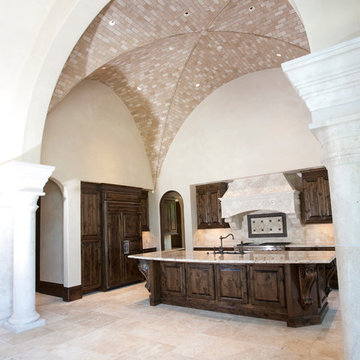
Photography: Julie Soefer
Photo of an expansive mediterranean l-shaped open plan kitchen in Houston with a drop-in sink, raised-panel cabinets, dark wood cabinets, marble benchtops, beige splashback, stone tile splashback, stainless steel appliances, travertine floors and with island.
Photo of an expansive mediterranean l-shaped open plan kitchen in Houston with a drop-in sink, raised-panel cabinets, dark wood cabinets, marble benchtops, beige splashback, stone tile splashback, stainless steel appliances, travertine floors and with island.

Gourmet Kitchen
Design ideas for an expansive mediterranean separate kitchen in Phoenix with an undermount sink, raised-panel cabinets, dark wood cabinets, marble benchtops, beige splashback, marble splashback, stainless steel appliances, travertine floors, multiple islands, beige floor and beige benchtop.
Design ideas for an expansive mediterranean separate kitchen in Phoenix with an undermount sink, raised-panel cabinets, dark wood cabinets, marble benchtops, beige splashback, marble splashback, stainless steel appliances, travertine floors, multiple islands, beige floor and beige benchtop.
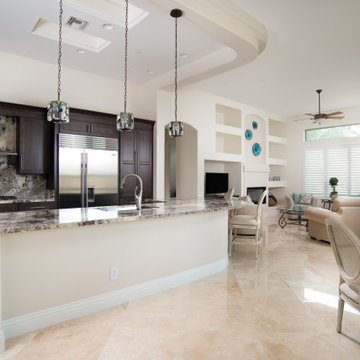
This is an example of a large contemporary l-shaped open plan kitchen in Las Vegas with an undermount sink, recessed-panel cabinets, dark wood cabinets, quartzite benchtops, multi-coloured splashback, stone slab splashback, stainless steel appliances, travertine floors, with island, beige floor and multi-coloured benchtop.
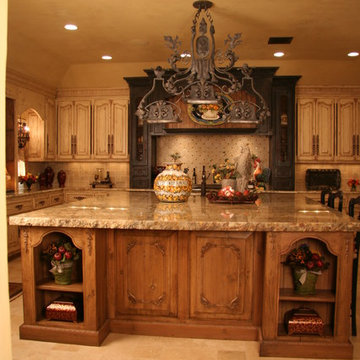
Old world kitchen
This is an example of a mid-sized mediterranean single-wall eat-in kitchen in Oklahoma City with an undermount sink, raised-panel cabinets, dark wood cabinets, marble benchtops, beige splashback, stone tile splashback, black appliances, travertine floors and with island.
This is an example of a mid-sized mediterranean single-wall eat-in kitchen in Oklahoma City with an undermount sink, raised-panel cabinets, dark wood cabinets, marble benchtops, beige splashback, stone tile splashback, black appliances, travertine floors and with island.
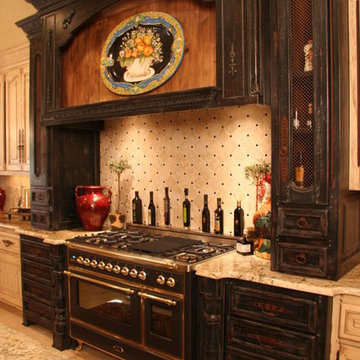
Made from Antique woods/ hand built/ Compelete Kitchen
Photo of a mid-sized mediterranean single-wall eat-in kitchen in Oklahoma City with raised-panel cabinets, dark wood cabinets, beige splashback, stone tile splashback, black appliances, travertine floors, with island and marble benchtops.
Photo of a mid-sized mediterranean single-wall eat-in kitchen in Oklahoma City with raised-panel cabinets, dark wood cabinets, beige splashback, stone tile splashback, black appliances, travertine floors, with island and marble benchtops.
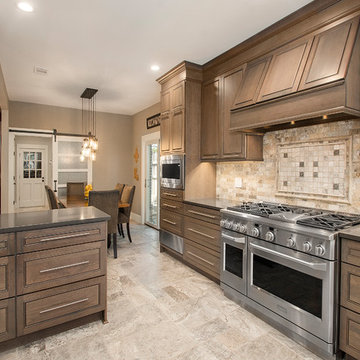
This couple moved to Plano to be closer to their kids and grandchildren. When they purchased the home, they knew that the kitchen would have to be improved as they love to cook and gather as a family. The storage and prep space was not working for them and the old stove had to go! They loved the gas range that they had in their previous home and wanted to have that range again. We began this remodel by removing a wall in the butlers pantry to create a more open space. We tore out the old cabinets and soffit and replaced them with cherry Kraftmaid cabinets all the way to the ceiling. The cabinets were designed to house tons of deep drawers for ease of access and storage. We combined the once separated laundry and utility office space into one large laundry area with storage galore. Their new kitchen and laundry space is now super functional and blends with the adjacent family room.
Photography by Versatile Imaging (Lauren Brown)
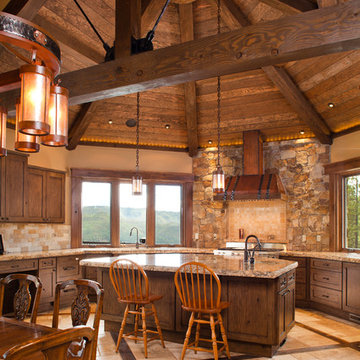
Southwest Colorado mountain home. Made of timber, log and stone. Rustic kitchen. Vaulted ceilings. Views of vista. Rustic copper hood. Wood inset flooring
1