Kitchen with Beige Splashback and Exposed Beam Design Ideas
Refine by:
Budget
Sort by:Popular Today
1 - 20 of 1,037 photos
Item 1 of 3

Photo of a large contemporary eat-in kitchen in Melbourne with an integrated sink, recessed-panel cabinets, blue cabinets, quartzite benchtops, beige splashback, stone slab splashback, black appliances, light hardwood floors, multiple islands, beige floor, beige benchtop and exposed beam.

This is an example of a large modern u-shaped open plan kitchen in Austin with a farmhouse sink, flat-panel cabinets, brown cabinets, quartzite benchtops, beige splashback, stone slab splashback, stainless steel appliances, light hardwood floors, with island, brown floor, beige benchtop and exposed beam.

A modern kitchen remodel that incorporates that craftsmanship of the home. By flattening out the breakfast bar it opened up and brought the the two spaces together.

French provincial style kitchen Saddle River, NJ
Following a French provincial style, the vast variety of materials used is what truly sets this space apart. Stained in a variation of tones, and accented by different types of moldings and details, each piece was tailored specifically to our clients' specifications. Accented also by stunning metalwork, pieces that breath new life into any space.

What was once a kitchen and dining area was enlarged to create an open floor plan including a large kitchen with seating for 5 plus a dining area and lounge area with fireplace. Instead of burying the beam in the ceiling, we decided to expose it and make it a feature in the space.
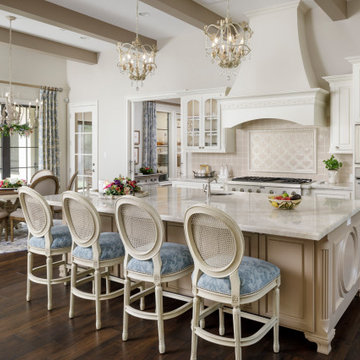
Large l-shaped eat-in kitchen in Houston with white cabinets, stainless steel appliances, dark hardwood floors, with island, brown floor, white benchtop, raised-panel cabinets, beige splashback and exposed beam.

This is an example of a galley kitchen in Tampa with an undermount sink, recessed-panel cabinets, medium wood cabinets, beige splashback, panelled appliances, medium hardwood floors, with island, brown floor, beige benchtop, exposed beam and timber.

Inspiration for a large contemporary l-shaped open plan kitchen in Madrid with an undermount sink, flat-panel cabinets, white cabinets, quartz benchtops, beige splashback, engineered quartz splashback, stainless steel appliances, porcelain floors, with island, brown floor, beige benchtop and exposed beam.

Large traditional l-shaped eat-in kitchen in Other with a double-bowl sink, recessed-panel cabinets, grey cabinets, quartz benchtops, beige splashback, porcelain splashback, black appliances, laminate floors, no island, brown floor, brown benchtop and exposed beam.
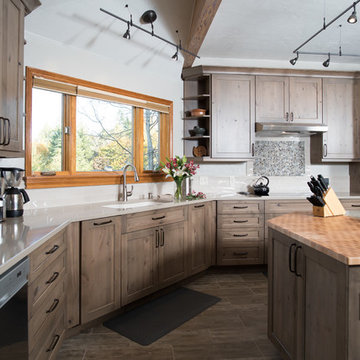
The original kitchen was designed and built by the original homeowner, needless to say neither design nor building was his profession. Further, the entire house has hydronic tubing in gypcrete for heat which means to utilities (water, ventilation or power) could be brought up through the floor or down from the ceiling except on the the exterior walls.
The current homeowners love to cook and have a seasonal garden that generates a lot of lovely fruits and vegetables for both immediate consumption and preserving, hence, kitchen counter space, two sinks, the induction cooktop and the steam oven were all 'must haves' for both the husband and the wife. The beautiful wood plank porcelain tile floors ensures a slip resistant floor that is sturdy enough to stand up to their three four-legged children.
Utilizing the three existing j-boxes in the ceiling, the cable and rail system combined with the under cabinet light illuminates every corner of this formerly dark kitchen.
The rustic knotty alder cabinetry, wood plank tile floor and the bronze finish hardware/lighting all help to achieve the rustic casual look the homeowners craved.
Photo by A Kitchen That Works LLC

Step into this West Suburban home to instantly be whisked to a romantic villa tucked away in the Italian countryside. Thoughtful details like the quarry stone features, heavy beams and wrought iron harmoniously work with distressed wide-plank wood flooring to create a relaxed feeling of abondanza. Floor: 6-3/4” wide-plank Vintage French Oak Rustic Character Victorian Collection Tuscany edge medium distressed color Bronze. For more information please email us at: sales@signaturehardwoods.com

Walnut cabinets with natural finish, Taj Mahal counters and backsplash, porcelain farmhouse sink, timber beam ceiling
Photo of a large arts and crafts u-shaped eat-in kitchen in Milwaukee with a farmhouse sink, recessed-panel cabinets, dark wood cabinets, quartzite benchtops, beige splashback, stone slab splashback, stainless steel appliances, medium hardwood floors, with island, brown floor, beige benchtop and exposed beam.
Photo of a large arts and crafts u-shaped eat-in kitchen in Milwaukee with a farmhouse sink, recessed-panel cabinets, dark wood cabinets, quartzite benchtops, beige splashback, stone slab splashback, stainless steel appliances, medium hardwood floors, with island, brown floor, beige benchtop and exposed beam.

A modern kitchen remodel that incorporates that craftsmanship of the home. By flattening out the breakfast bar it opened up and brought the the two spaces together.

Modern Mediterranean new construction home featuring custom finishes throughout. A warm, Mediterranean palette, brass fixtures, colorful accents make this home a one-of-a-kind.
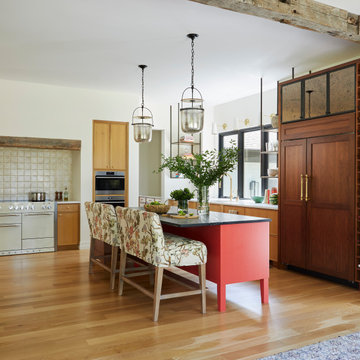
Dimensional textures, a color palate inspired by nature and the blend of multiple wood finishes create a striking kitchen that beautifully balances contrast and cohesion. Rift cut white oak, walnut and painted maple cabinetry from Grabill Cabinets all exist harmoniously in the space and provide ample storage and cooking space. The bold painted island pairs wonderfully with the custom bar benches. Builder: Insignia Homes, Architect: Lorenz & Co., Interior Design: Deidre Interiors, Cabinety: Grabill Cabinets, Appliances: Bekins,
Photography: Werner Straube Photography

Inspiration for an expansive eclectic l-shaped separate kitchen in Milan with a double-bowl sink, flat-panel cabinets, beige cabinets, quartz benchtops, beige splashback, stainless steel appliances, ceramic floors, with island, multi-coloured floor, black benchtop and exposed beam.
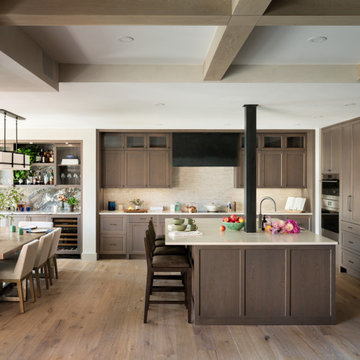
Marrying their love for the mountains with their new city lifestyle, this downtown condo went from a choppy 90’s floor plan to an open and inviting mountain loft. New hardwood floors were laid throughout and plaster walls were featured to give this loft a more inviting and warm atmosphere. The floor plan was reimagined, giving the clients a full formal entry with storage, while letting the rest of the space remain open for entertaining. Custom white oak cabinetry was designed, which also features handmade hardware and a handmade ceramic backsplash.

A nod to vintage touches in the kitchen of a renovated Dallas family home. Design by McLean Interiors. Build by Mosaic Building Co.
Design ideas for a transitional l-shaped kitchen in Dallas with a farmhouse sink, shaker cabinets, beige cabinets, beige splashback, stone slab splashback, stainless steel appliances, light hardwood floors, with island, beige floor, beige benchtop, exposed beam and vaulted.
Design ideas for a transitional l-shaped kitchen in Dallas with a farmhouse sink, shaker cabinets, beige cabinets, beige splashback, stone slab splashback, stainless steel appliances, light hardwood floors, with island, beige floor, beige benchtop, exposed beam and vaulted.

Builder: Michels Homes
Design: Megan Dent, Studio M Kitchen & Bath
Inspiration for a large l-shaped kitchen pantry in Minneapolis with a farmhouse sink, recessed-panel cabinets, blue cabinets, granite benchtops, beige splashback, ceramic splashback, stainless steel appliances, medium hardwood floors, with island, brown floor, beige benchtop and exposed beam.
Inspiration for a large l-shaped kitchen pantry in Minneapolis with a farmhouse sink, recessed-panel cabinets, blue cabinets, granite benchtops, beige splashback, ceramic splashback, stainless steel appliances, medium hardwood floors, with island, brown floor, beige benchtop and exposed beam.
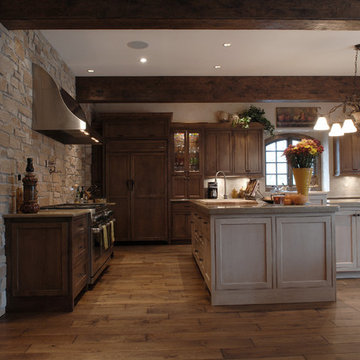
Step into this West Suburban home to instantly be whisked to a romantic villa tucked away in the Italian countryside. Thoughtful details like the quarry stone features, heavy beams and wrought iron harmoniously work with distressed wide-plank wood flooring to create a relaxed feeling of abondanza. Floor: 6-3/4” wide-plank Vintage French Oak Rustic Character Victorian Collection Tuscany edge medium distressed color Bronze. For more information please email us at: sales@signaturehardwoods.com
Kitchen with Beige Splashback and Exposed Beam Design Ideas
1