Kitchen with Flat-panel Cabinets and Louvered Cabinets Design Ideas
Refine by:
Budget
Sort by:Popular Today
281 - 300 of 384,145 photos
Item 1 of 3

Inspiration for an expansive contemporary galley open plan kitchen in Los Angeles with with island, an undermount sink, flat-panel cabinets, light wood cabinets, panelled appliances, light hardwood floors, beige floor and beige benchtop.

The large space accommodated an island kitchen and six seater dinning table.
Photo of a large contemporary galley open plan kitchen in London with medium hardwood floors, brown floor, flat-panel cabinets, medium wood cabinets, black splashback, stone slab splashback, stainless steel appliances, with island and black benchtop.
Photo of a large contemporary galley open plan kitchen in London with medium hardwood floors, brown floor, flat-panel cabinets, medium wood cabinets, black splashback, stone slab splashback, stainless steel appliances, with island and black benchtop.

A historic London townhouse, redesigned by Rose Narmani Interiors.
Design ideas for a large contemporary kitchen in London with a drop-in sink, flat-panel cabinets, blue cabinets, marble benchtops, white splashback, marble splashback, black appliances, bamboo floors, with island, beige floor and white benchtop.
Design ideas for a large contemporary kitchen in London with a drop-in sink, flat-panel cabinets, blue cabinets, marble benchtops, white splashback, marble splashback, black appliances, bamboo floors, with island, beige floor and white benchtop.

Photo of a large contemporary l-shaped open plan kitchen in San Francisco with an undermount sink, flat-panel cabinets, light wood cabinets, marble benchtops, white splashback, marble splashback, panelled appliances, terrazzo floors, with island, white floor, grey benchtop and wood.

A sleek German handleless kitchen with a neutral colour scheme coupled with Caesarstone Cloudburst work surfaces and a full height stone splash-back. The large kitchen island adds valuable storage, practical working space and seating for this busy open plan family kitchen in Beckenham.
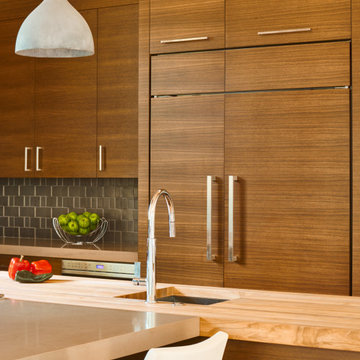
This beautiful riverside home was a joy to design! Our Aspen studio borrowed colors and tones from the beauty of the nature outside to recreate a peaceful sanctuary inside. We added cozy, comfortable furnishings so our clients can curl up with a drink while watching the river gushing by. The gorgeous home boasts large entryways with stone-clad walls, high ceilings, and a stunning bar counter, perfect for get-togethers with family and friends. Large living rooms and dining areas make this space fabulous for entertaining.
Joe McGuire Design is an Aspen and Boulder interior design firm bringing a uniquely holistic approach to home interiors since 2005.
For more about Joe McGuire Design, see here: https://www.joemcguiredesign.com/
To learn more about this project, see here:
https://www.joemcguiredesign.com/riverfront-modern
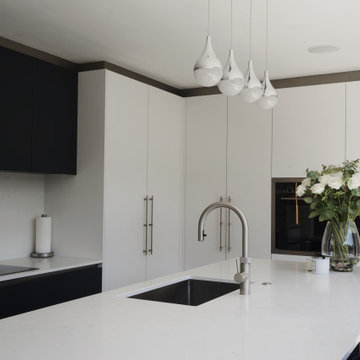
Inspiration for a large modern l-shaped eat-in kitchen in Hertfordshire with a drop-in sink, flat-panel cabinets, blue cabinets, quartzite benchtops, black appliances, medium hardwood floors, with island, grey floor and white benchtop.

warm white oak and blackened oak custom crafted kitchen with zellige tile and quartz countertops.
This is an example of a large midcentury open plan kitchen in New York with an undermount sink, flat-panel cabinets, medium wood cabinets, quartz benchtops, beige splashback, ceramic splashback, black appliances, concrete floors, with island, grey floor and grey benchtop.
This is an example of a large midcentury open plan kitchen in New York with an undermount sink, flat-panel cabinets, medium wood cabinets, quartz benchtops, beige splashback, ceramic splashback, black appliances, concrete floors, with island, grey floor and grey benchtop.

Кухня-столовая с островом и барной стойкой и мойкой у окна.
Design ideas for a mid-sized scandinavian u-shaped eat-in kitchen in Saint Petersburg with an undermount sink, flat-panel cabinets, white cabinets, solid surface benchtops, beige splashback, ceramic splashback, black appliances, medium hardwood floors, with island, brown floor and white benchtop.
Design ideas for a mid-sized scandinavian u-shaped eat-in kitchen in Saint Petersburg with an undermount sink, flat-panel cabinets, white cabinets, solid surface benchtops, beige splashback, ceramic splashback, black appliances, medium hardwood floors, with island, brown floor and white benchtop.

The seamless indoor-outdoor transition in this Oxfordshire country home provides the perfect setting for all-season entertaining. The elevated setting of the bulthaup kitchen overlooking the connected soft seating and dining allows conversation to effortlessly flow. A large bar presents a useful touch down point where you can be the centre of the room.
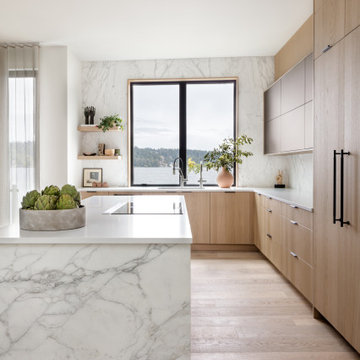
Design ideas for a mid-sized contemporary l-shaped kitchen in Seattle with flat-panel cabinets and light wood cabinets.
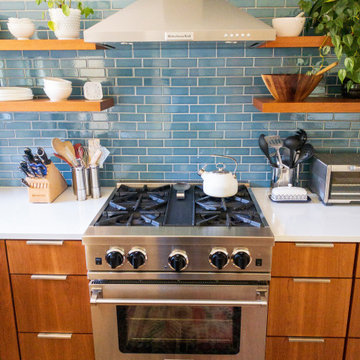
Mid Century Dream
Welborn Forest Cabinetry
Avenue Slab Door Style
Cherry in Wheat / Natural Stain
HARDWARE : Chrome Finger Pulls
COUNTERTOPS
KITCHEN : Blanco Aspen Quartz Coutnertops
BUILDER : D&M Design Company

Design ideas for a mid-sized modern single-wall open plan kitchen in Milan with an undermount sink, flat-panel cabinets, white cabinets, quartz benchtops, white splashback, engineered quartz splashback, black appliances, porcelain floors, no island, brown floor, white benchtop and recessed.

This LVP driftwood-inspired design balances overcast grey hues with subtle taupes. A smooth, calming style with a neutral undertone that works with all types of decor. With the Modin Collection, we have raised the bar on luxury vinyl plank. The result is a new standard in resilient flooring. Modin offers true embossed in register texture, a low sheen level, a rigid SPC core, an industry-leading wear layer, and so much more.
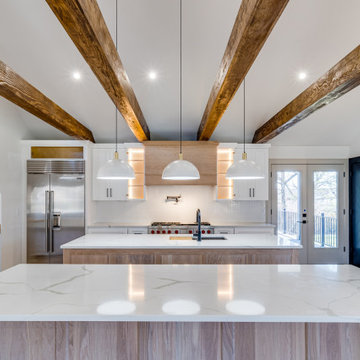
Dual island kitchen we did for a newly built Zian Home. It features flat panel, full overlay doors, a custom hood, and stained white oak accents.
Inspiration for a large transitional kitchen in Cincinnati with flat-panel cabinets, white cabinets, marble benchtops, white splashback, subway tile splashback, stainless steel appliances, multiple islands, white benchtop and exposed beam.
Inspiration for a large transitional kitchen in Cincinnati with flat-panel cabinets, white cabinets, marble benchtops, white splashback, subway tile splashback, stainless steel appliances, multiple islands, white benchtop and exposed beam.

Design ideas for a small modern u-shaped eat-in kitchen in New York with flat-panel cabinets, a peninsula, an undermount sink, light wood cabinets, quartzite benchtops, white splashback, light hardwood floors and white benchtop.

Photo of a small midcentury l-shaped open plan kitchen in New York with an undermount sink, flat-panel cabinets, black cabinets, quartz benchtops, white splashback, ceramic splashback, stainless steel appliances, dark hardwood floors, with island, brown floor and white benchtop.
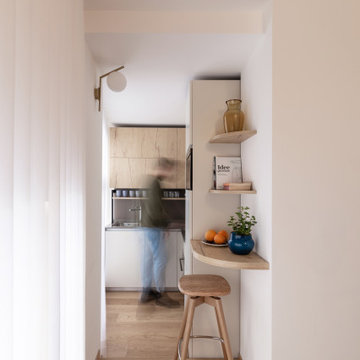
Inspiration for a contemporary l-shaped kitchen in Milan with flat-panel cabinets, grey splashback, light hardwood floors and grey benchtop.
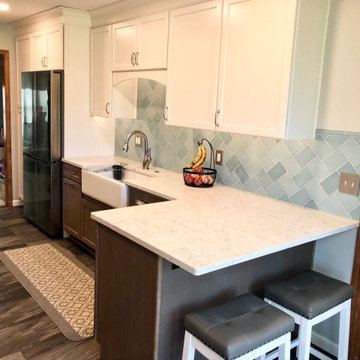
Photo of a mid-sized country u-shaped separate kitchen in Detroit with a farmhouse sink, flat-panel cabinets, medium wood cabinets, quartz benchtops, blue splashback, ceramic splashback, stainless steel appliances, vinyl floors, a peninsula, grey floor and white benchtop.

Along the teak-paneled kitchen wall, sliding and pocketing doors open to reveal additional work and storage space, a coffee station and wine bar. Architecture and interior design by Pierre Hoppenot, Studio PHH Architects.
Kitchen with Flat-panel Cabinets and Louvered Cabinets Design Ideas
15