Kitchen with Glass Benchtops and Ceramic Floors Design Ideas
Refine by:
Budget
Sort by:Popular Today
41 - 60 of 271 photos
Item 1 of 3
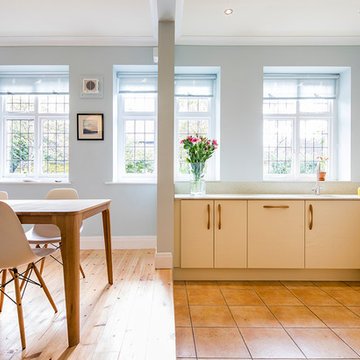
Dug Wilders Photography
Inspiration for a mid-sized contemporary u-shaped eat-in kitchen in Other with an integrated sink, flat-panel cabinets, white cabinets, glass benchtops, green splashback, glass sheet splashback, panelled appliances, ceramic floors, no island and orange floor.
Inspiration for a mid-sized contemporary u-shaped eat-in kitchen in Other with an integrated sink, flat-panel cabinets, white cabinets, glass benchtops, green splashback, glass sheet splashback, panelled appliances, ceramic floors, no island and orange floor.
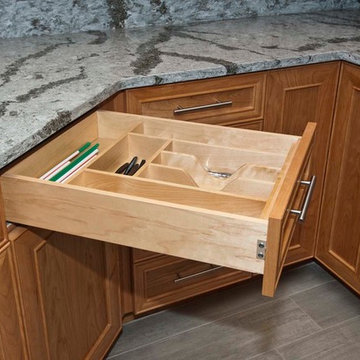
Maple wood drawer boxes with soft close concealed guides. Maple flat ware divider. Natural cherry wood cabinetry, full overlay door design, soft-close hardware quartz counter tops, satin nickel hardware, photo by UDCC
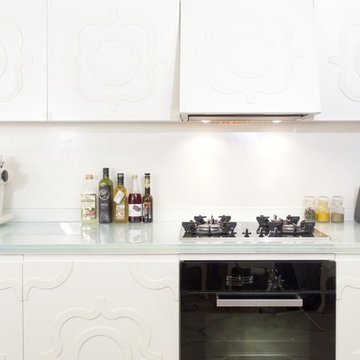
Design ideas for a mid-sized contemporary single-wall open plan kitchen in London with an undermount sink, flat-panel cabinets, white cabinets, white splashback, glass sheet splashback, stainless steel appliances, ceramic floors, no island and glass benchtops.
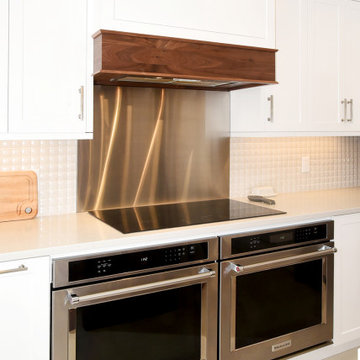
Painted Kitchen Cabinetry with Walnut Accents
This is an example of a mid-sized transitional u-shaped eat-in kitchen in Other with a farmhouse sink, shaker cabinets, glass benchtops, beige splashback, ceramic splashback, stainless steel appliances, ceramic floors, with island, beige floor and white benchtop.
This is an example of a mid-sized transitional u-shaped eat-in kitchen in Other with a farmhouse sink, shaker cabinets, glass benchtops, beige splashback, ceramic splashback, stainless steel appliances, ceramic floors, with island, beige floor and white benchtop.
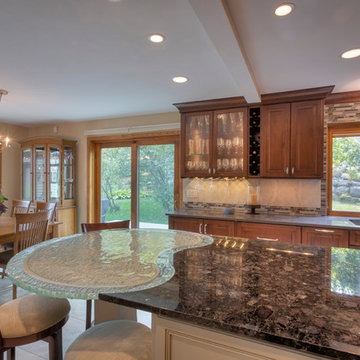
Sutter Photographers
The Hardware Studio - hardware
Martinwood Cabinetry - millwork
Studio GlassWorks - glass countertop
Window Design Center - awning window
Nonn's Showplace - quartz, granite countertops
• The most difficult part of the project was figuring out all the technical details to install the glass counter-top, which would weigh about 300 pounds!
• One goal was to avoid seeing the cabinet supports through the glass. The glass itself proposed problems because it had a wavy texture and separate confetti glass that could be added to the bottom. Therefore, we needed to add something below it.
• A combination of a darker cherry and some painted cabinets with a cherry glaze look nice with their Oak trim throughout the home.
• A glass cabinet was added on the other side of the ceiling soffit to make it convenient for entertaining guests and close to their dining. It also made use of an empty wasted space.
• LED strip lighting was installed on a triangle piece of wood inside the glass cabinet that shined onto the glassware inside the cabinets.
• The lighting subcontractor also installed LED lighting between the glass holders for the wine glasses, so the light would shine through the wine glasses.
• The lighting in the new cabinet creates a nice ambiance in the evening.
• The kitchen was designed so everything has a home: spices, oils, knives, cookie sheets, awkward utensils, silverware, tupperware, trash receptacles, and a “stash spot” for when guests come over. Large pull-out drawers are great for pans and lids particularly on the back side (bottom of picture) of the island.
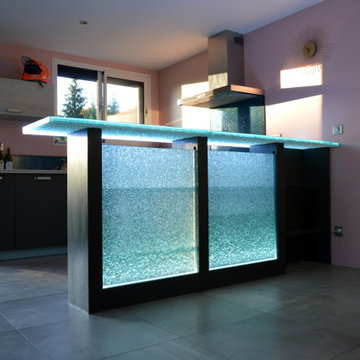
Bar en verre rétro-éclairé et piloté par télécommande ( intensité lumineuse variable ). Partie bois par Eben création, ébéniste à Arinthod.
Design ideas for a large contemporary single-wall open plan kitchen in Dijon with an undermount sink, beaded inset cabinets, dark wood cabinets, glass benchtops, blue splashback, glass sheet splashback, stainless steel appliances, ceramic floors, no island and grey floor.
Design ideas for a large contemporary single-wall open plan kitchen in Dijon with an undermount sink, beaded inset cabinets, dark wood cabinets, glass benchtops, blue splashback, glass sheet splashback, stainless steel appliances, ceramic floors, no island and grey floor.
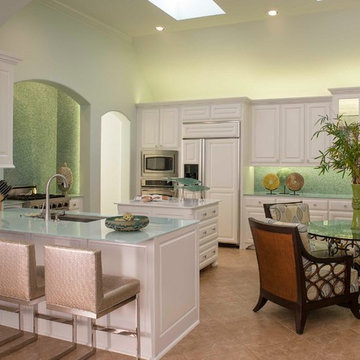
The kitchen felt small and dark, and was not efficient. The same wall finish was carriend into here, along with updated LED lighting. Under cabinet and upper cabient lighting was added, and the niche with the stove also got LED tape lighting. Both the island and bar counter was over-sized; not allowing any egress in the kitchen. Both were shortened, and all cabinets were refinished to a bright white with new hardware. The countertops got a back-painted glass top, with carrara marble on the island. And an aqua glass mosaic backsplash was added for color and texture. The bar counter was also taken down to one level, allowing you to look right into the space with no obstructing views.
Photography: Danny Piassick
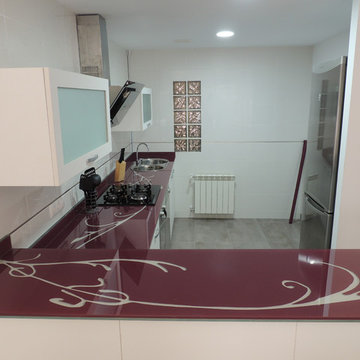
Glastone Marble
Large modern l-shaped open plan kitchen with a double-bowl sink, beaded inset cabinets, white cabinets, glass benchtops, white splashback, window splashback, stainless steel appliances, ceramic floors, no island and grey floor.
Large modern l-shaped open plan kitchen with a double-bowl sink, beaded inset cabinets, white cabinets, glass benchtops, white splashback, window splashback, stainless steel appliances, ceramic floors, no island and grey floor.
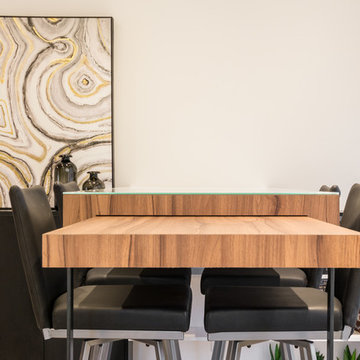
Marose photo
Photo of a small industrial eat-in kitchen in Montreal with flat-panel cabinets, black cabinets, glass benchtops, white splashback, stainless steel appliances, ceramic floors and with island.
Photo of a small industrial eat-in kitchen in Montreal with flat-panel cabinets, black cabinets, glass benchtops, white splashback, stainless steel appliances, ceramic floors and with island.
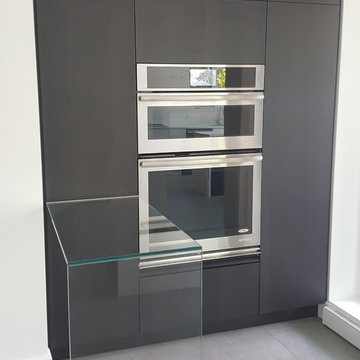
Flush mount wall oven/microwave surrounded by stained wood veneer cabinets. Attached tempered glass bar/counter.
Design ideas for a large modern l-shaped eat-in kitchen in Montreal with flat-panel cabinets, black cabinets, glass benchtops, stainless steel appliances, ceramic floors and multiple islands.
Design ideas for a large modern l-shaped eat-in kitchen in Montreal with flat-panel cabinets, black cabinets, glass benchtops, stainless steel appliances, ceramic floors and multiple islands.
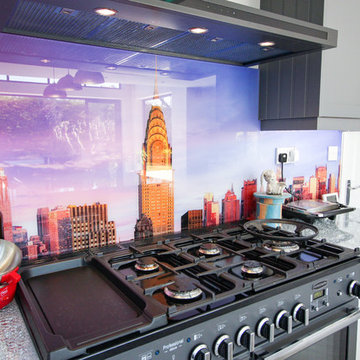
The new kitchen space has all the tools necessary for you to unleash your inner Anthony Bourdain and push your culinary skills to the next level. Featuring the latest in contemporary appliances, this kitchen is fitted out with everything you could possibly need to show off your gourmet cooking to guests.
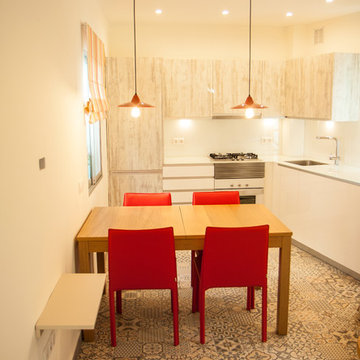
Al eliminar el tabique que dividía el espacio se crea un espacio unificado y amplio.
Design ideas for a small mediterranean l-shaped open plan kitchen in Malaga with a drop-in sink, flat-panel cabinets, light wood cabinets, glass benchtops, white splashback, window splashback, white appliances, ceramic floors, no island and multi-coloured floor.
Design ideas for a small mediterranean l-shaped open plan kitchen in Malaga with a drop-in sink, flat-panel cabinets, light wood cabinets, glass benchtops, white splashback, window splashback, white appliances, ceramic floors, no island and multi-coloured floor.
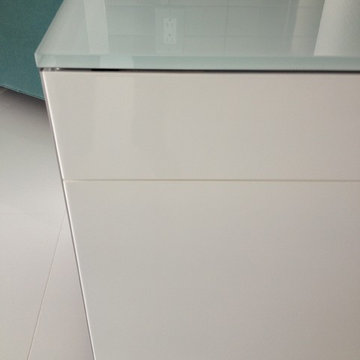
High gloss lacquer kitchen, with optical (Starfire) glass tops, with white painted undersides, Stainless tile backsplash
Inspiration for a mid-sized contemporary u-shaped eat-in kitchen in Miami with an undermount sink, flat-panel cabinets, white cabinets, metal splashback, stainless steel appliances, ceramic floors, glass benchtops, metallic splashback, with island and white floor.
Inspiration for a mid-sized contemporary u-shaped eat-in kitchen in Miami with an undermount sink, flat-panel cabinets, white cabinets, metal splashback, stainless steel appliances, ceramic floors, glass benchtops, metallic splashback, with island and white floor.
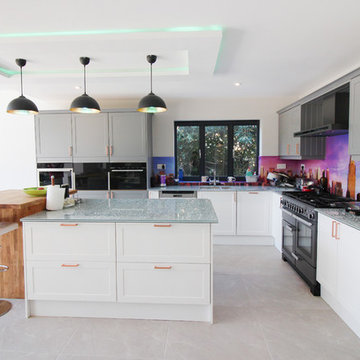
This chic contemporary kitchen is the perfect environment for family gatherings and long summer dinner parties. The use of a central island ensures there is enough room for manoeuvrability throughout the kitchen space.
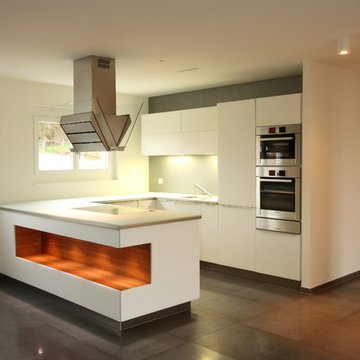
Küchenkontor GmbH Mülheim Ruhr
This is an example of a mid-sized modern u-shaped open plan kitchen in Essen with a peninsula, glass-front cabinets, white cabinets, glass benchtops, white splashback, stainless steel appliances, an undermount sink and ceramic floors.
This is an example of a mid-sized modern u-shaped open plan kitchen in Essen with a peninsula, glass-front cabinets, white cabinets, glass benchtops, white splashback, stainless steel appliances, an undermount sink and ceramic floors.
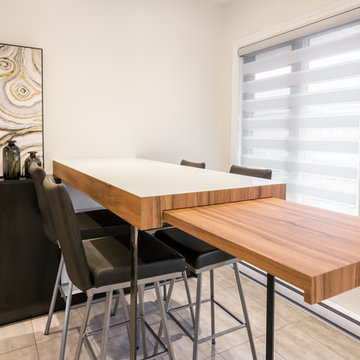
Marose photo
Photo of a small industrial eat-in kitchen in Montreal with flat-panel cabinets, black cabinets, glass benchtops, white splashback, stainless steel appliances, ceramic floors and with island.
Photo of a small industrial eat-in kitchen in Montreal with flat-panel cabinets, black cabinets, glass benchtops, white splashback, stainless steel appliances, ceramic floors and with island.
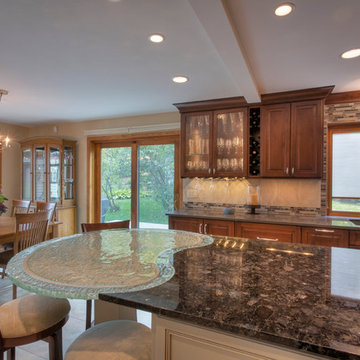
Sutter Photographers
The Hardware Studio - hardware
Martinwood Cabinetry - millwork
Studio GlassWorks - glass countertop
Window Design Center - awning window
Nonn's Showplace - quartz, granite countertops
• The most difficult part of the project was figuring out all the technical details to install the glass counter-top, which would weigh about 300 pounds!
• One goal was to avoid seeing the cabinet supports through the glass. The glass itself proposed problems because it had a wavy texture and separate confetti glass that could be added to the bottom. Therefore, we needed to add something below it.
• A combination of a darker cherry and some painted cabinets with a cherry glaze look nice with their Oak trim throughout the home.
• A glass cabinet was added on the other side of the ceiling soffit to make it convenient for entertaining guests and close to their dining. It also made use of an empty wasted space.
• LED strip lighting was installed on a triangle piece of wood inside the glass cabinet that shined onto the glassware inside the cabinets.
• The lighting subcontractor also installed LED lighting between the glass holders for the wine glasses, so the light would shine through the wine glasses.
• The lighting in the new cabinet creates a nice ambiance in the evening.
• The kitchen was designed so everything has a home: spices, oils, knives, cookie sheets, awkward utensils, silverware, tupperware, trash receptacles, and a “stash spot” for when guests come over. Large pull-out drawers are great for pans and lids particularly on the back side (bottom of picture) of the island.
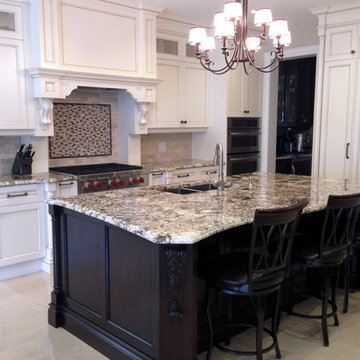
Inspiration for a mid-sized transitional kitchen in Toronto with white cabinets, stainless steel appliances, with island, a double-bowl sink, shaker cabinets, glass benchtops, beige splashback, ceramic splashback, ceramic floors and beige floor.
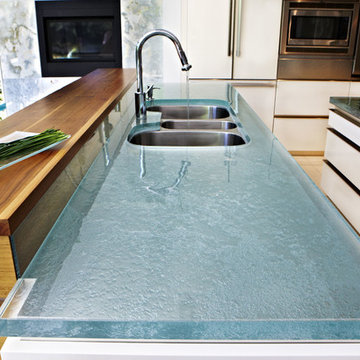
Inspiration for a large modern u-shaped eat-in kitchen in Montreal with an undermount sink, flat-panel cabinets, white cabinets, glass benchtops, stainless steel appliances, ceramic floors and with island.
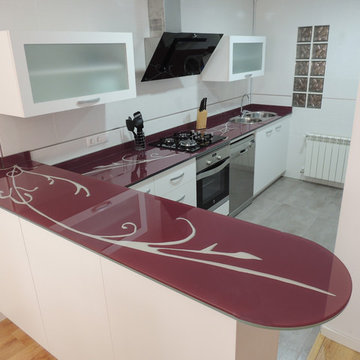
Glastone Marble
Photo of a large modern l-shaped open plan kitchen with a double-bowl sink, beaded inset cabinets, white cabinets, glass benchtops, white splashback, window splashback, stainless steel appliances, ceramic floors, no island and grey floor.
Photo of a large modern l-shaped open plan kitchen with a double-bowl sink, beaded inset cabinets, white cabinets, glass benchtops, white splashback, window splashback, stainless steel appliances, ceramic floors, no island and grey floor.
Kitchen with Glass Benchtops and Ceramic Floors Design Ideas
3