Kitchen with Raised-panel Cabinets and Glass-front Cabinets Design Ideas
Refine by:
Budget
Sort by:Popular Today
1 - 20 of 212,400 photos
Item 1 of 3

This contemporary light filled kitchen is the heart of this home. The induction V-Zug cooktop sits on top of a gorgeous marble counter. The fridge is hidden behind sleek v-groove joinery, with the butlers pantry and desk tucked away behind. Designed by the clever Heartly crew, joinery crafted by Evolve Interiors.

White walls and ceiling are combined with wood and sand tones to create this beautiful open plan kitchen.
Design ideas for a large country l-shaped eat-in kitchen in Melbourne with a farmhouse sink, raised-panel cabinets, white cabinets, marble benchtops, grey splashback, subway tile splashback, stainless steel appliances, medium hardwood floors, with island, brown floor, white benchtop and exposed beam.
Design ideas for a large country l-shaped eat-in kitchen in Melbourne with a farmhouse sink, raised-panel cabinets, white cabinets, marble benchtops, grey splashback, subway tile splashback, stainless steel appliances, medium hardwood floors, with island, brown floor, white benchtop and exposed beam.
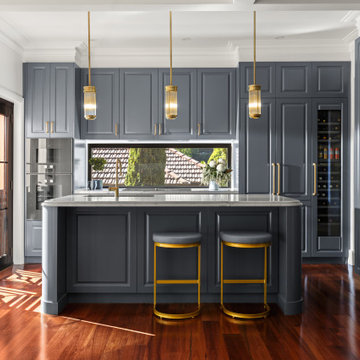
Design ideas for a transitional kitchen in Sydney with raised-panel cabinets, grey cabinets and quartz benchtops.

Design ideas for a large transitional l-shaped separate kitchen in Sydney with an undermount sink, raised-panel cabinets, white cabinets, quartzite benchtops, beige splashback, porcelain splashback, stainless steel appliances, marble floors, brown floor and beige benchtop.
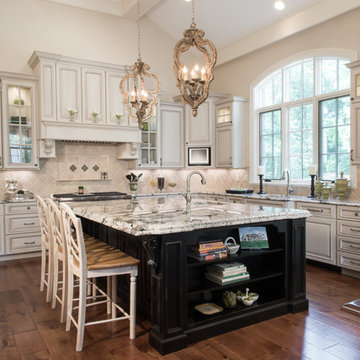
Anne Matheis
Design ideas for an expansive traditional open plan kitchen in Other with raised-panel cabinets, white cabinets, beige splashback, dark hardwood floors, with island, brown floor, an undermount sink, granite benchtops and stainless steel appliances.
Design ideas for an expansive traditional open plan kitchen in Other with raised-panel cabinets, white cabinets, beige splashback, dark hardwood floors, with island, brown floor, an undermount sink, granite benchtops and stainless steel appliances.
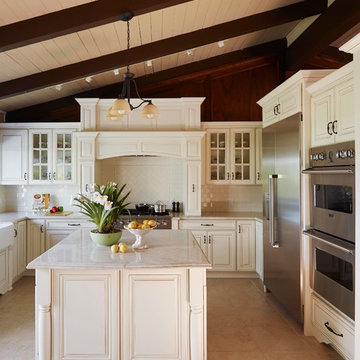
Inspiration for a large traditional u-shaped open plan kitchen in San Francisco with a farmhouse sink, raised-panel cabinets, beige cabinets, granite benchtops, white splashback, porcelain splashback, stainless steel appliances, travertine floors and with island.
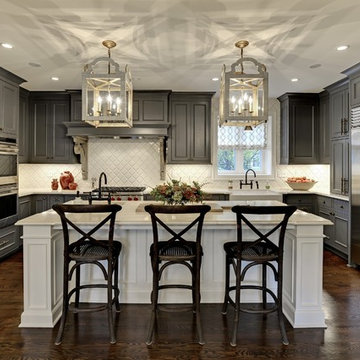
This is an example of a large transitional u-shaped kitchen in Minneapolis with grey cabinets, white splashback, stainless steel appliances, dark hardwood floors, with island, raised-panel cabinets, a farmhouse sink, solid surface benchtops, brown floor, white benchtop and ceramic splashback.

Designed by & photo taken by Rob Rasmussen
Design ideas for a mid-sized transitional l-shaped eat-in kitchen in New York with a farmhouse sink, raised-panel cabinets, white cabinets, granite benchtops, beige splashback, stainless steel appliances, medium hardwood floors and with island.
Design ideas for a mid-sized transitional l-shaped eat-in kitchen in New York with a farmhouse sink, raised-panel cabinets, white cabinets, granite benchtops, beige splashback, stainless steel appliances, medium hardwood floors and with island.
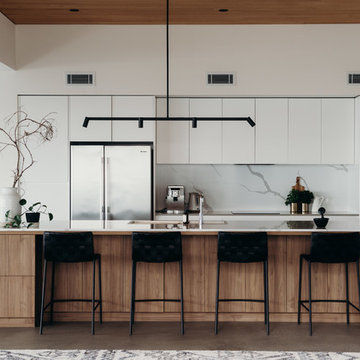
Muse Photography
Large contemporary galley kitchen in Newcastle - Maitland with quartz benchtops, stone slab splashback, concrete floors, with island, an undermount sink, glass-front cabinets, white cabinets, white splashback, stainless steel appliances, grey floor and white benchtop.
Large contemporary galley kitchen in Newcastle - Maitland with quartz benchtops, stone slab splashback, concrete floors, with island, an undermount sink, glass-front cabinets, white cabinets, white splashback, stainless steel appliances, grey floor and white benchtop.
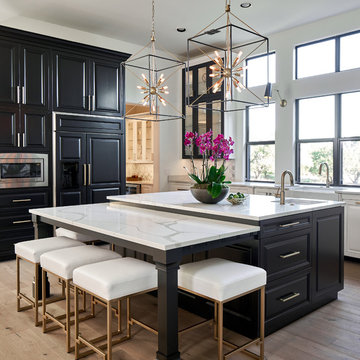
Stunning kitchen remodel and update by Haven Design and Construction! We painted the island, refrigerator wall, and range hood in a satin lacquer tinted to Benjamin Moore's 2133-10 "Onyx, and the perimeter cabinets in Sherwin Williams' SW 7005 "Pure White". Photo by Matthew Niemann
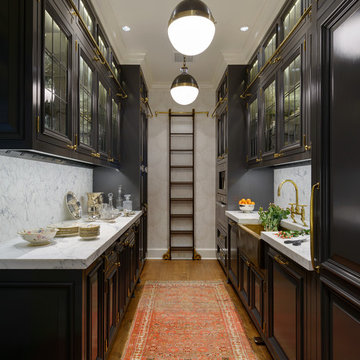
Photo: Aaron Leitz
Inspiration for a mid-sized traditional galley separate kitchen in Seattle with a farmhouse sink, raised-panel cabinets, black cabinets, marble benchtops, white splashback, medium hardwood floors, no island and marble splashback.
Inspiration for a mid-sized traditional galley separate kitchen in Seattle with a farmhouse sink, raised-panel cabinets, black cabinets, marble benchtops, white splashback, medium hardwood floors, no island and marble splashback.
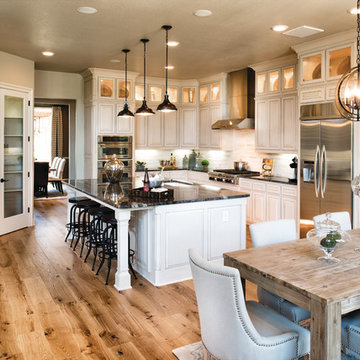
Photo of a traditional l-shaped eat-in kitchen in Philadelphia with an undermount sink, raised-panel cabinets, white cabinets, white splashback, stainless steel appliances, with island and medium hardwood floors.
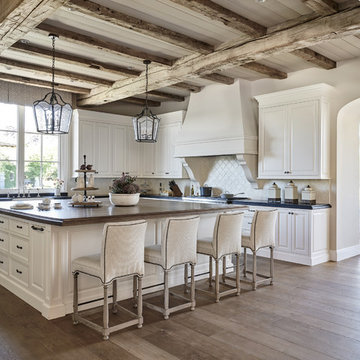
Photo of a large transitional l-shaped kitchen in Phoenix with raised-panel cabinets, beige splashback, with island, white cabinets, a farmhouse sink, soapstone benchtops, ceramic splashback, medium hardwood floors and brown floor.
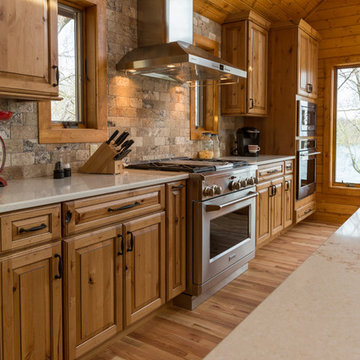
Geneva Cabinet Company, LLC., Authorized Dealer for Medallion Cabinetry., Lowell Management Services, Inc, Builder
Victoria McHugh Photography
Knotty Alder cabinetry, full height brick backsplash, stainless steel hood
This rustic lake house retreat features an open concept kitchen plan with impressive uninterupted views. Medallion Cabinetry was used in Knotty Alder with a Natural glaze with distressing. This is the Brookhill raised panel door style. The hardware is Schlub Ancient Bronze. Every convenience has been built into this kitchen including pull out trash bins, tray dividers, pull-out spice reacts, roll out trays, and specialty crown molding and under cabinet and base molding details.
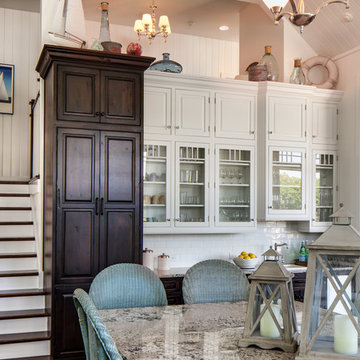
This beautiful lake house kitchen design was created by Kim D. Hoegger at Kim Hoegger Home in Rockwell, Texas mixing two-tones of Dura Supreme Cabinetry. Designer Kim Hoegger chose a rustic Knotty Alder wood species with a dark patina stain for the lower base cabinets and kitchen island and contrasted it with a Classic White painted finish for the wall cabinetry above.
This unique and eclectic design brings bright light and character to the home.
Request a FREE Dura Supreme Brochure Packet: http://www.durasupreme.com/request-brochure
Find a Dura Supreme Showroom near you today: http://www.durasupreme.com/dealer-locator
Learn more about Kim Hoegger Home at:
http://www.houzz.com/pro/kdhoegger/kim-d-hoegger
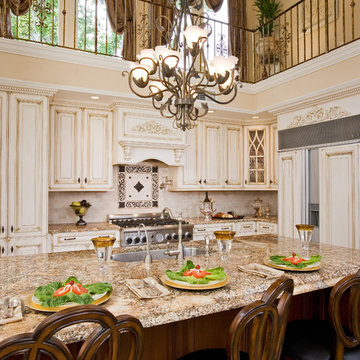
This beautiful 2 story kitchen remodel was created by removing an unwanted bedroom. The increased ceiling height was conceived by adding some structural columns and a triple barrel arch, creating a usable balcony that connects to the original back stairwell and overlooks the Kitchen as well as the Greatroom. This dramatic renovation took place without disturbing the original 100yr. old stone exterior and maintaining the original french doors above the balcony.
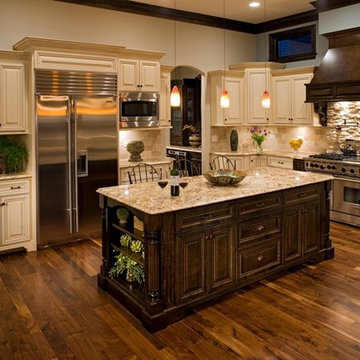
This kitchen features Venetian Gold Granite Counter tops, White Linen glazed custom cabinetry on the parameter and Gunstock stain on the island, the vent hood and around the stove. The Flooring is American Walnut in varying sizes. There is a natural stacked stone on as the backsplash under the hood with a travertine subway tile acting as the backsplash under the cabinetry. Two tones of wall paint were used in the kitchen. Oyster bar is found as well as Morning Fog.

Inspiration for a mid-sized traditional u-shaped kitchen in Miami with a single-bowl sink, raised-panel cabinets, white cabinets, quartz benchtops, beige splashback, ceramic splashback, panelled appliances, porcelain floors, grey floor, grey benchtop and vaulted.

Inspiration for a mid-sized traditional u-shaped open plan kitchen in Moscow with an integrated sink, raised-panel cabinets, green cabinets, solid surface benchtops, white splashback, ceramic splashback, black appliances, medium hardwood floors, a peninsula, beige floor and white benchtop.

This is an example of a large mediterranean l-shaped open plan kitchen in San Francisco with a farmhouse sink, raised-panel cabinets, black cabinets, quartzite benchtops, beige splashback, stone tile splashback, panelled appliances, limestone floors, multiple islands, beige floor and beige benchtop.
Kitchen with Raised-panel Cabinets and Glass-front Cabinets Design Ideas
1