Kitchen with Glass-front Cabinets and White Floor Design Ideas
Refine by:
Budget
Sort by:Popular Today
101 - 120 of 429 photos
Item 1 of 3
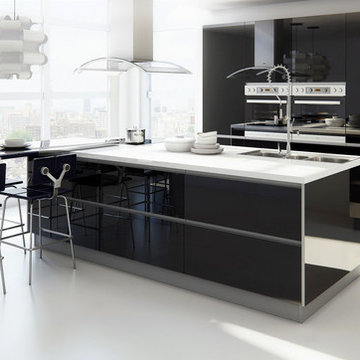
Inspiration for a mid-sized modern single-wall eat-in kitchen in Miami with an undermount sink, glass-front cabinets, black cabinets, solid surface benchtops, black splashback, glass sheet splashback, stainless steel appliances, concrete floors, with island, white floor and white benchtop.
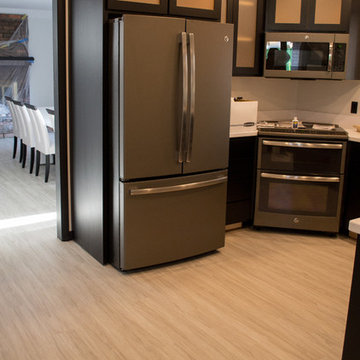
Sleek and new kitchen with Aladdin LVT Flooring.
This is an example of a mid-sized modern u-shaped kitchen in Wichita with glass-front cabinets, black cabinets, stainless steel appliances, vinyl floors, a peninsula and white floor.
This is an example of a mid-sized modern u-shaped kitchen in Wichita with glass-front cabinets, black cabinets, stainless steel appliances, vinyl floors, a peninsula and white floor.
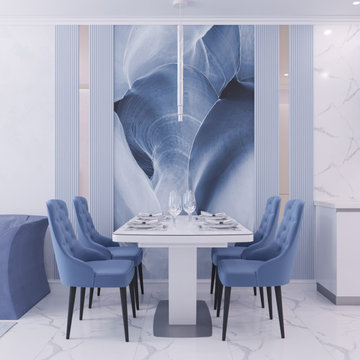
Заказчики мечтали о квартире в холодных оттенках, голубой, синий, белый и серый были предпочтительными цветами.
Small transitional u-shaped open plan kitchen in Other with porcelain floors, white floor, an undermount sink, glass-front cabinets, white cabinets, solid surface benchtops, white splashback, porcelain splashback, white appliances, no island and white benchtop.
Small transitional u-shaped open plan kitchen in Other with porcelain floors, white floor, an undermount sink, glass-front cabinets, white cabinets, solid surface benchtops, white splashback, porcelain splashback, white appliances, no island and white benchtop.
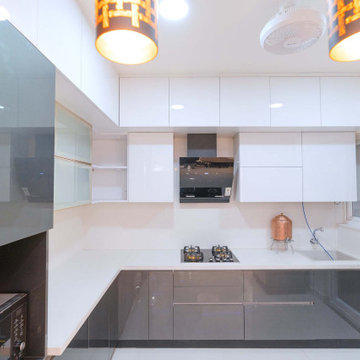
The Sumptuous Kitchen Area
The three alluring hanging lights await to welcome you to the cooking space. The combination of grey and white acrylic laminate works to give a fabulous appeal to the kitchen. The white quartz of the countertop and spotlighting of the bottom panels of wall cabinets add a magnificent vibe to the entire look.
The kitchen base cabinets are designed to provide maximum functionality. The PVC cutlery, anti-skid mats, and plate stands provide space for all of your utensils. Even the appliances used are the latest and best in the market.
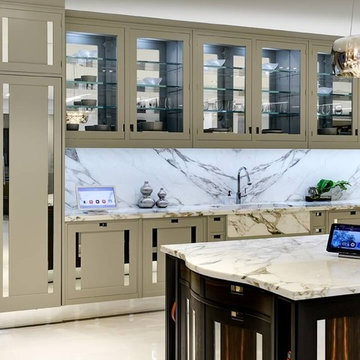
Large contemporary single-wall open plan kitchen in Seattle with an integrated sink, glass-front cabinets, beige cabinets, marble benchtops, multi-coloured splashback, marble splashback, porcelain floors, with island and white floor.
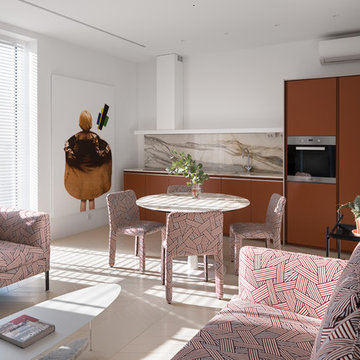
Новый дом. Открытый план. Общая площадь – 120 кв. м. А в качестве заказчиков – молодая семья с ребенком. Работать над этим пространством было легко и интересно. Во-первых, клиенты точно знали, чего хотят и не терпели компромиссов. Белый цвет, как и отказ от лишних деталей, а также визуальная легкость во всем – именно их пожелания. Во-вторых, идеи владельцев квартиры оказались близки дизайнеру интерьера, который мечтал об арт-эксперименте.
Концепция дизайн проекта строится на аскетичности и минимализме, приправленных порцией деликатно подобранного современного искусства. В единое полотно все помещения квартиры «сшивают» как бы это удивительно не прозвучало, – напольные покрытия. Паркет выложен французской елочкой. Казалось бы, классика. Но дизайнер интерьера Юрий Зименко и здесь нашел место для эксперимента. Полы выкрашены в молочно-белый цвет, но в каждом помещении мы видим, словно мазки кистью по холсту, цветные вставки на полу. Их тон подобран под доминирующий в пространстве. Например, в коридоре – это красный. В спальне – зеленый. В гостиной – оранжевый. Чтобы усилить этот эффект, всю мебель приподняли на изящные ножки. А чтобы сделать проект визуально более сложным – его насытили керамикой украинского мастера Леси Падун и живописью белорусского художника Руслана Вашкевича. Все в этом интерьере напоминает миланские квартиры 60-х годов прошлого века. Да и бренды говорят о многом: кухня – Dada, мягкая мебель и корпусная – B&B Italia. Настоящая Италия!
Дизайнер: Юрий Зименко
Фотограф: Андрей Авдеенко
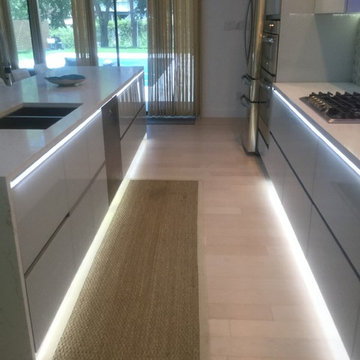
Modern galley eat-in kitchen in Dallas with a double-bowl sink, glass-front cabinets, white cabinets, quartzite benchtops, white splashback, mosaic tile splashback, stainless steel appliances, light hardwood floors and white floor.
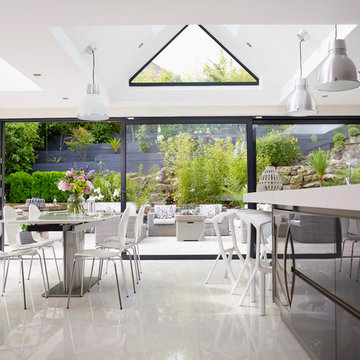
This open plan kitchen diner has inspired people up and down the country as this property has been used extensively in our lifestyle advertising.
Photo of an expansive contemporary open plan kitchen in Kent with glass-front cabinets, grey cabinets, an undermount sink, white splashback, stone slab splashback, stainless steel appliances, ceramic floors and white floor.
Photo of an expansive contemporary open plan kitchen in Kent with glass-front cabinets, grey cabinets, an undermount sink, white splashback, stone slab splashback, stainless steel appliances, ceramic floors and white floor.
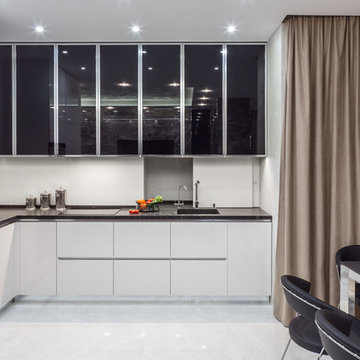
Квартира в ЖК "Jack House" в Киеве.
Общая площадь 83 м2.
Дизайн интерьера и реализация: AVG Group
Камин: Gloss Fire, керамогранит Atlas Concorde, кварцевый камень Caesar Stone, кухонная техника Siemens, кофейные и прикроватные столики B&B Italia, Maxalto (Davis Casa).
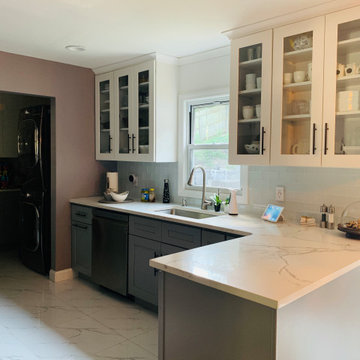
Modern kitchen with streamline fixtures and cabinets!
Design ideas for a mid-sized transitional l-shaped eat-in kitchen in New York with a drop-in sink, glass-front cabinets, white cabinets, marble benchtops, marble floors, with island, white floor, white benchtop, grey splashback, glass tile splashback and stainless steel appliances.
Design ideas for a mid-sized transitional l-shaped eat-in kitchen in New York with a drop-in sink, glass-front cabinets, white cabinets, marble benchtops, marble floors, with island, white floor, white benchtop, grey splashback, glass tile splashback and stainless steel appliances.
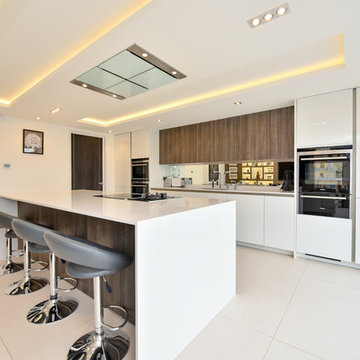
This is an example of a mid-sized modern single-wall open plan kitchen in London with a drop-in sink, glass-front cabinets, white cabinets, quartzite benchtops, metallic splashback, cement tile splashback, black appliances, ceramic floors, with island and white floor.
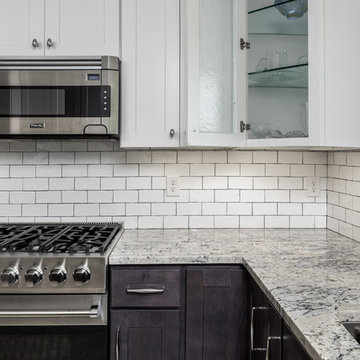
Perfectly stunning kitchen of contrasts - white subway tile, mixed marble countertops, black and white mix and match cabinetry, and stainless steel appliances.
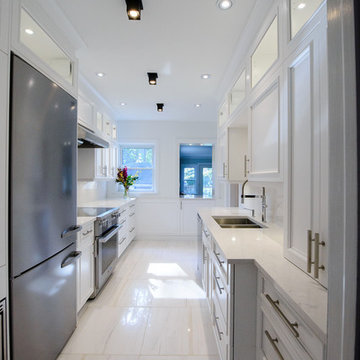
Inspiration for a mid-sized contemporary galley separate kitchen in Toronto with a double-bowl sink, glass-front cabinets, white cabinets, quartz benchtops, white splashback, stone slab splashback, stainless steel appliances, marble floors, no island and white floor.
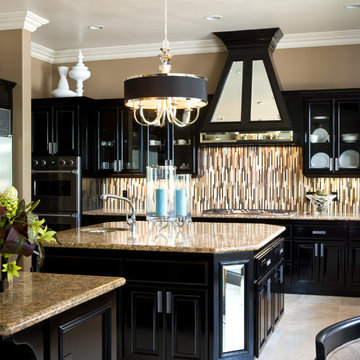
Photo of a large contemporary u-shaped eat-in kitchen in San Diego with an undermount sink, glass-front cabinets, black cabinets, granite benchtops, brown splashback, matchstick tile splashback, stainless steel appliances, with island, white floor and limestone floors.
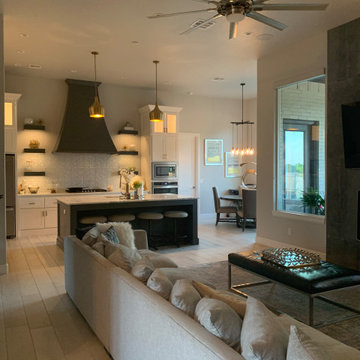
Kitchen
This is an example of a mid-sized transitional l-shaped open plan kitchen in Miami with an undermount sink, glass-front cabinets, white cabinets, marble benchtops, stainless steel appliances, porcelain floors, with island, white floor and white benchtop.
This is an example of a mid-sized transitional l-shaped open plan kitchen in Miami with an undermount sink, glass-front cabinets, white cabinets, marble benchtops, stainless steel appliances, porcelain floors, with island, white floor and white benchtop.
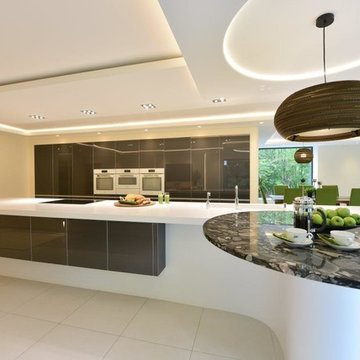
Curved sweeping Corian island with a circular Granite breakfast bar top, feature ceiling with pendant light over the bar area.
Walk in wine store with suspended wine fridges
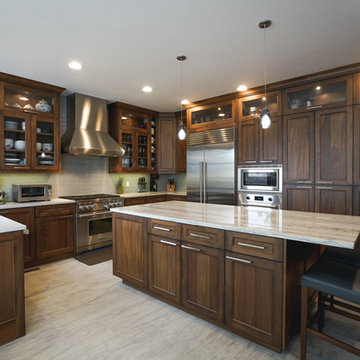
This kitchen was bumped out two feet to accommodate the owners' large family and to add a large island so that everyone could cook together. Large horizontal lift-up cabinets were illuminated to display family heirlooms and to keep the walnut cabinets from feeling too heavy. Photos: First Visible
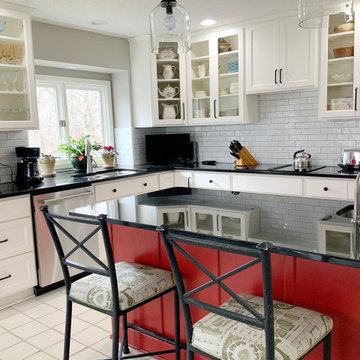
A warm and vibrant kitchen.
Photo of a large country l-shaped eat-in kitchen in Indianapolis with a double-bowl sink, glass-front cabinets, white cabinets, granite benchtops, white splashback, subway tile splashback, stainless steel appliances, with island, white floor and black benchtop.
Photo of a large country l-shaped eat-in kitchen in Indianapolis with a double-bowl sink, glass-front cabinets, white cabinets, granite benchtops, white splashback, subway tile splashback, stainless steel appliances, with island, white floor and black benchtop.
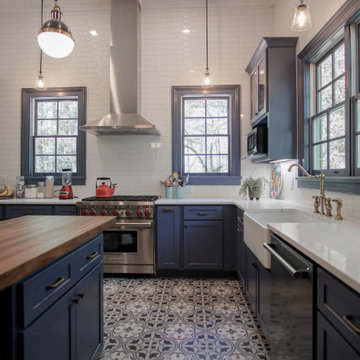
Photo of a mid-sized traditional u-shaped kitchen pantry in Atlanta with a farmhouse sink, glass-front cabinets, blue cabinets, marble benchtops, white splashback, porcelain splashback, stainless steel appliances, slate floors, with island, white floor and white benchtop.
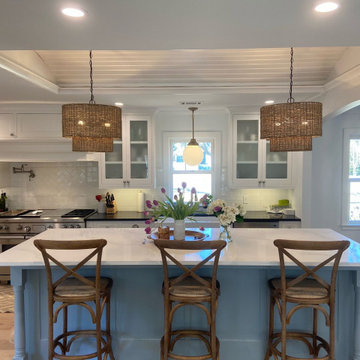
Laguna Oak Hardwood – The Alta Vista Hardwood Flooring Collection is a return to vintage European Design. These beautiful classic and refined floors are crafted out of French White Oak, a premier hardwood species that has been used for everything from flooring to shipbuilding over the centuries due to its stability.
Kitchen with Glass-front Cabinets and White Floor Design Ideas
6