Kitchen with Brown Cabinets and Glass Tile Splashback Design Ideas
Sort by:Popular Today
1 - 20 of 1,931 photos
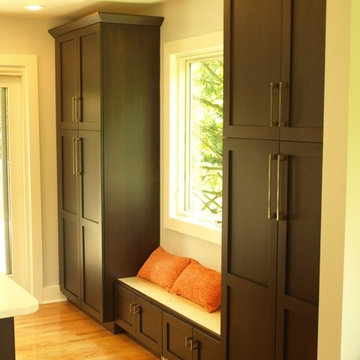
A bare wall can be the perfect place for the much needed extra storage. The espresso colored cabinets frame the large window perfectly and also provide a lovely window seat.
Photography by Bob Gockeler
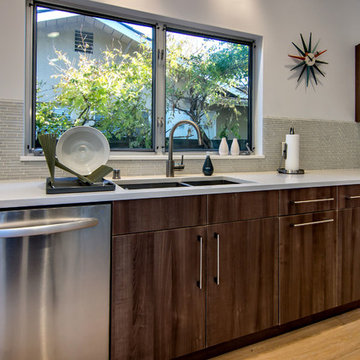
Sunburst Clock Inspires Kitchen Design in major Palo Alto home remodel.
This is an example of a midcentury l-shaped eat-in kitchen in San Francisco with a double-bowl sink, flat-panel cabinets, brown cabinets, solid surface benchtops, grey splashback, glass tile splashback and stainless steel appliances.
This is an example of a midcentury l-shaped eat-in kitchen in San Francisco with a double-bowl sink, flat-panel cabinets, brown cabinets, solid surface benchtops, grey splashback, glass tile splashback and stainless steel appliances.
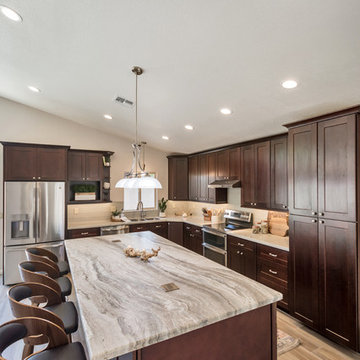
This was an extensive full home remodel completed in Tempe, AZ. The Kitchen used to be towards the front of the house. After some plumbing and electrical moves, we moved the kitchen to the back of the home to create an open concept living space with more usable space! Both bathrooms were entirely remodeled, and we created a zero threshold walk in shower in the master bathroom.
Everything in this home is brand new, including windows flooring, cabinets, counter tops, all of the beautiful fixtures and more!

photo by: Chipper Hatter
This is an example of a mid-sized modern l-shaped eat-in kitchen in Miami with a single-bowl sink, flat-panel cabinets, brown cabinets, quartz benchtops, multi-coloured splashback, glass tile splashback, stainless steel appliances, porcelain floors, a peninsula and beige floor.
This is an example of a mid-sized modern l-shaped eat-in kitchen in Miami with a single-bowl sink, flat-panel cabinets, brown cabinets, quartz benchtops, multi-coloured splashback, glass tile splashback, stainless steel appliances, porcelain floors, a peninsula and beige floor.
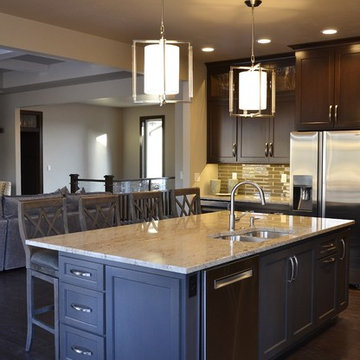
Lighting, Furniture, Back Splash: Inspired Spaces
Design ideas for a mid-sized modern galley eat-in kitchen in Milwaukee with a double-bowl sink, shaker cabinets, brown cabinets, granite benchtops, grey splashback, glass tile splashback, stainless steel appliances, dark hardwood floors, with island and brown floor.
Design ideas for a mid-sized modern galley eat-in kitchen in Milwaukee with a double-bowl sink, shaker cabinets, brown cabinets, granite benchtops, grey splashback, glass tile splashback, stainless steel appliances, dark hardwood floors, with island and brown floor.
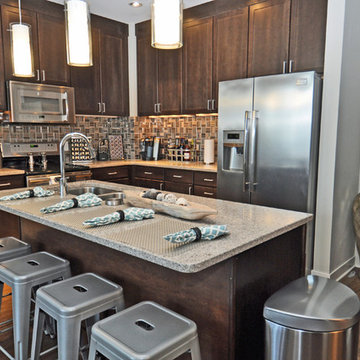
Tyler Vitosh | REALTOR®
Inspiration for a mid-sized modern l-shaped open plan kitchen in Omaha with an undermount sink, shaker cabinets, brown cabinets, granite benchtops, beige splashback, glass tile splashback, stainless steel appliances, dark hardwood floors and with island.
Inspiration for a mid-sized modern l-shaped open plan kitchen in Omaha with an undermount sink, shaker cabinets, brown cabinets, granite benchtops, beige splashback, glass tile splashback, stainless steel appliances, dark hardwood floors and with island.
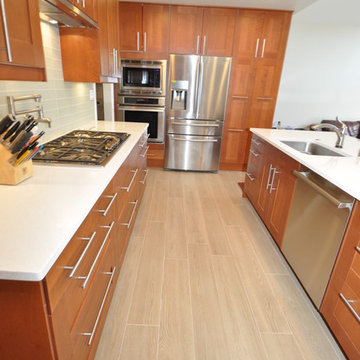
Wes Harding
Inspiration for a mid-sized contemporary u-shaped eat-in kitchen in Los Angeles with an undermount sink, shaker cabinets, brown cabinets, quartzite benchtops, blue splashback, glass tile splashback, stainless steel appliances, ceramic floors and with island.
Inspiration for a mid-sized contemporary u-shaped eat-in kitchen in Los Angeles with an undermount sink, shaker cabinets, brown cabinets, quartzite benchtops, blue splashback, glass tile splashback, stainless steel appliances, ceramic floors and with island.
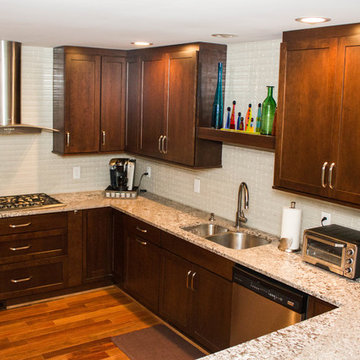
Heather Cooper Photography
Design ideas for a mid-sized contemporary kitchen in Atlanta with an undermount sink, shaker cabinets, brown cabinets, granite benchtops, white splashback, glass tile splashback, stainless steel appliances, medium hardwood floors and no island.
Design ideas for a mid-sized contemporary kitchen in Atlanta with an undermount sink, shaker cabinets, brown cabinets, granite benchtops, white splashback, glass tile splashback, stainless steel appliances, medium hardwood floors and no island.
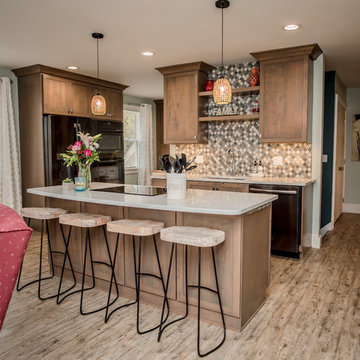
Northpeak Design Photography
Photo of a small transitional single-wall kitchen pantry in Boston with a double-bowl sink, shaker cabinets, brown cabinets, quartz benchtops, blue splashback, glass tile splashback, stainless steel appliances, vinyl floors, with island, brown floor and white benchtop.
Photo of a small transitional single-wall kitchen pantry in Boston with a double-bowl sink, shaker cabinets, brown cabinets, quartz benchtops, blue splashback, glass tile splashback, stainless steel appliances, vinyl floors, with island, brown floor and white benchtop.
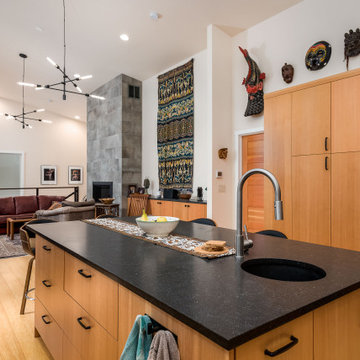
This 2 story home was originally built in 1952 on a tree covered hillside. Our company transformed this little shack into a luxurious home with a million dollar view by adding high ceilings, wall of glass facing the south providing natural light all year round, and designing an open living concept. The home has a built-in gas fireplace with tile surround, custom IKEA kitchen with quartz countertop, bamboo hardwood flooring, two story cedar deck with cable railing, master suite with walk-through closet, two laundry rooms, 2.5 bathrooms, office space, and mechanical room.
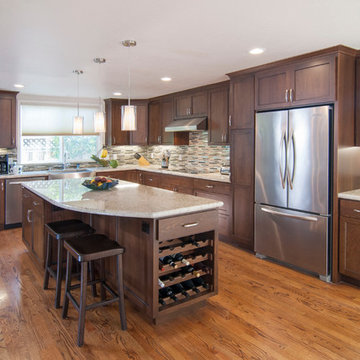
This is an example of a large contemporary l-shaped open plan kitchen in San Francisco with a farmhouse sink, shaker cabinets, brown cabinets, granite benchtops, beige splashback, glass tile splashback, stainless steel appliances, medium hardwood floors, with island and brown floor.
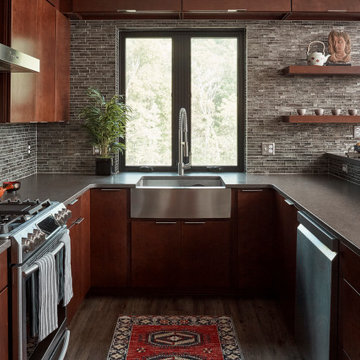
Design ideas for a small modern u-shaped eat-in kitchen in DC Metro with an undermount sink, flat-panel cabinets, brown cabinets, quartz benchtops, grey splashback, glass tile splashback, stainless steel appliances, medium hardwood floors, no island, brown floor and grey benchtop.
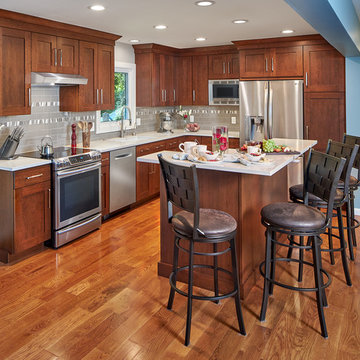
Design ideas for a mid-sized transitional l-shaped open plan kitchen in Other with an undermount sink, recessed-panel cabinets, brown cabinets, quartz benchtops, grey splashback, glass tile splashback, stainless steel appliances, medium hardwood floors, with island, brown floor and white benchtop.
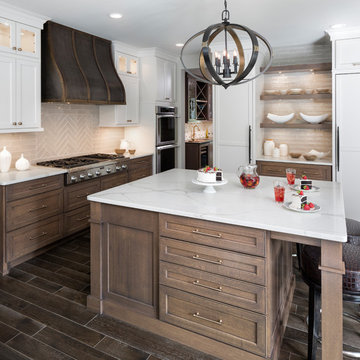
Landmark Photography
Design ideas for a large transitional u-shaped eat-in kitchen in Minneapolis with a farmhouse sink, recessed-panel cabinets, brown cabinets, quartzite benchtops, grey splashback, glass tile splashback, panelled appliances, dark hardwood floors, with island and brown floor.
Design ideas for a large transitional u-shaped eat-in kitchen in Minneapolis with a farmhouse sink, recessed-panel cabinets, brown cabinets, quartzite benchtops, grey splashback, glass tile splashback, panelled appliances, dark hardwood floors, with island and brown floor.

Love this thoroughly modern kitchen, with its clean, functional lines! The countertops are Arctic White Quartz with 2 ½” laminated edges and mitered waterfall end panels. The backsplash is iridescent mosaic glass tile in “Platinum”.
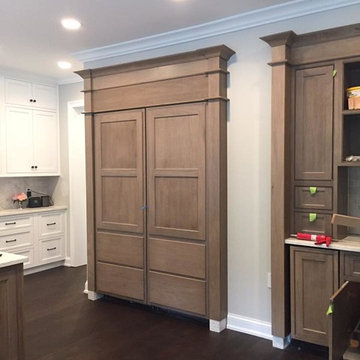
Inspiration for a mid-sized contemporary single-wall eat-in kitchen in Columbus with an undermount sink, marble benchtops, grey splashback, glass tile splashback, stainless steel appliances, dark hardwood floors, with island, shaker cabinets and brown cabinets.
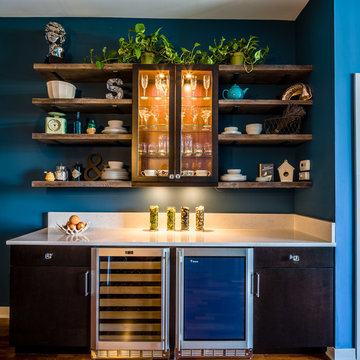
Client is a young professional who wanted to brighten her kitchen and make unique elements that reflects her style. KTID replaced side cabinets with reclaimed wood shelves. Crystal knobs replace Dry Bar Drawer pulls.. KTID suggested lowering the bar height counter, creating a rustic vs elegant style using reclaimed wood, glass backsplash and quartz waterfall countertop. KTID changed paint color to a darker shade of blue. The pantry was enlarged by removing the wall between the pantry and the refrigerator and putting in a pantry cabinet with roll-out shelves.
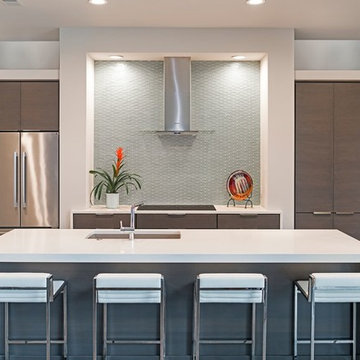
Love this thoroughly modern kitchen, with its clean, functional lines! The countertops are Artic White Quartz with 2 ½” laminated edges and mitered waterfall end panels. The backsplash is iridescent mosaic glass tile in “Plantinum”.
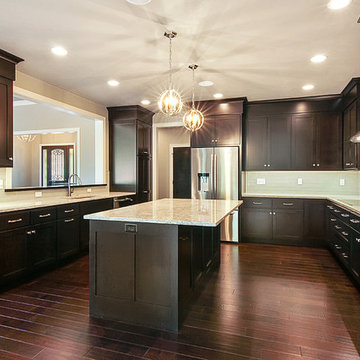
Adding a kitchen pass through window to your living room could brighten your kitchen and make entertaining easier.
Photo - FotoSold
Photo of a traditional u-shaped eat-in kitchen in Other with an undermount sink, shaker cabinets, brown cabinets, solid surface benchtops, grey splashback, glass tile splashback, stainless steel appliances, dark hardwood floors, with island and brown floor.
Photo of a traditional u-shaped eat-in kitchen in Other with an undermount sink, shaker cabinets, brown cabinets, solid surface benchtops, grey splashback, glass tile splashback, stainless steel appliances, dark hardwood floors, with island and brown floor.
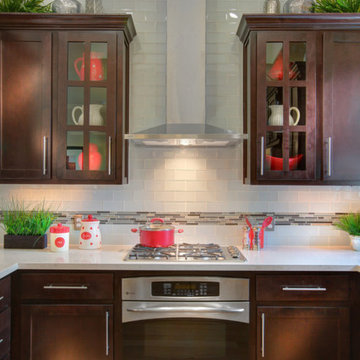
Photos by Rob Aldridge.
Mid-sized transitional u-shaped eat-in kitchen in Austin with an undermount sink, shaker cabinets, brown cabinets, quartz benchtops, blue splashback, glass tile splashback and stainless steel appliances.
Mid-sized transitional u-shaped eat-in kitchen in Austin with an undermount sink, shaker cabinets, brown cabinets, quartz benchtops, blue splashback, glass tile splashback and stainless steel appliances.
Kitchen with Brown Cabinets and Glass Tile Splashback Design Ideas
1